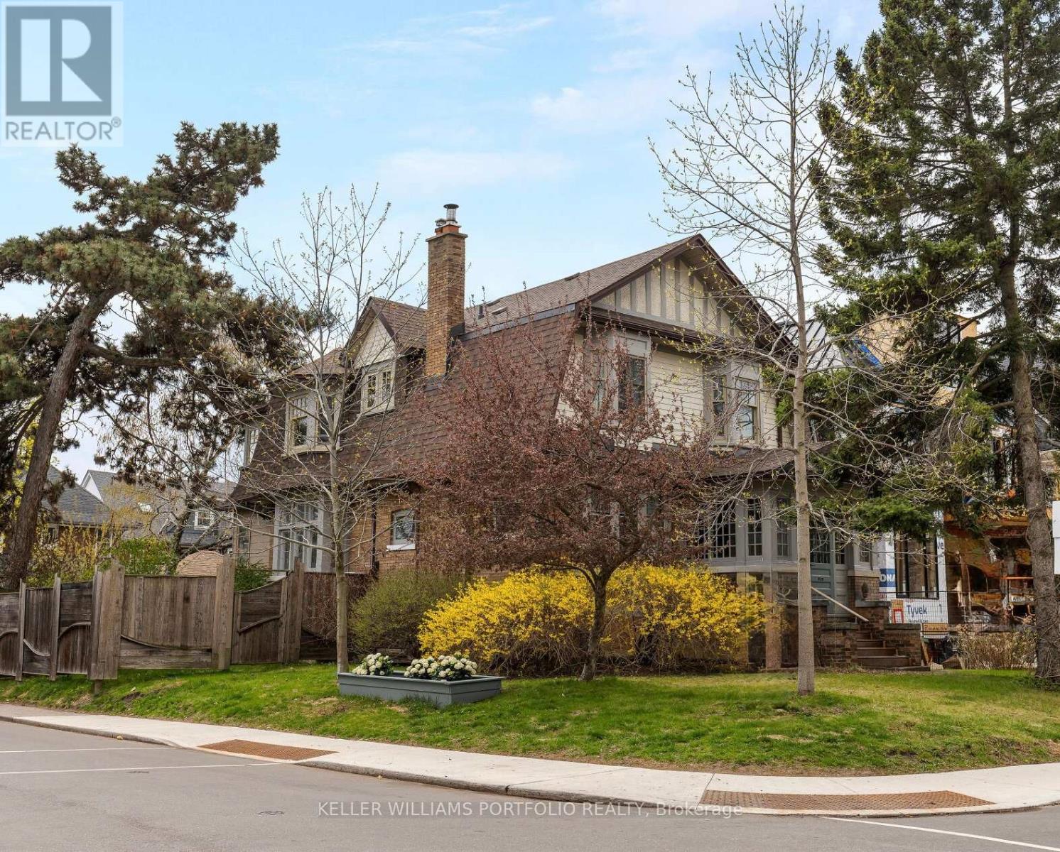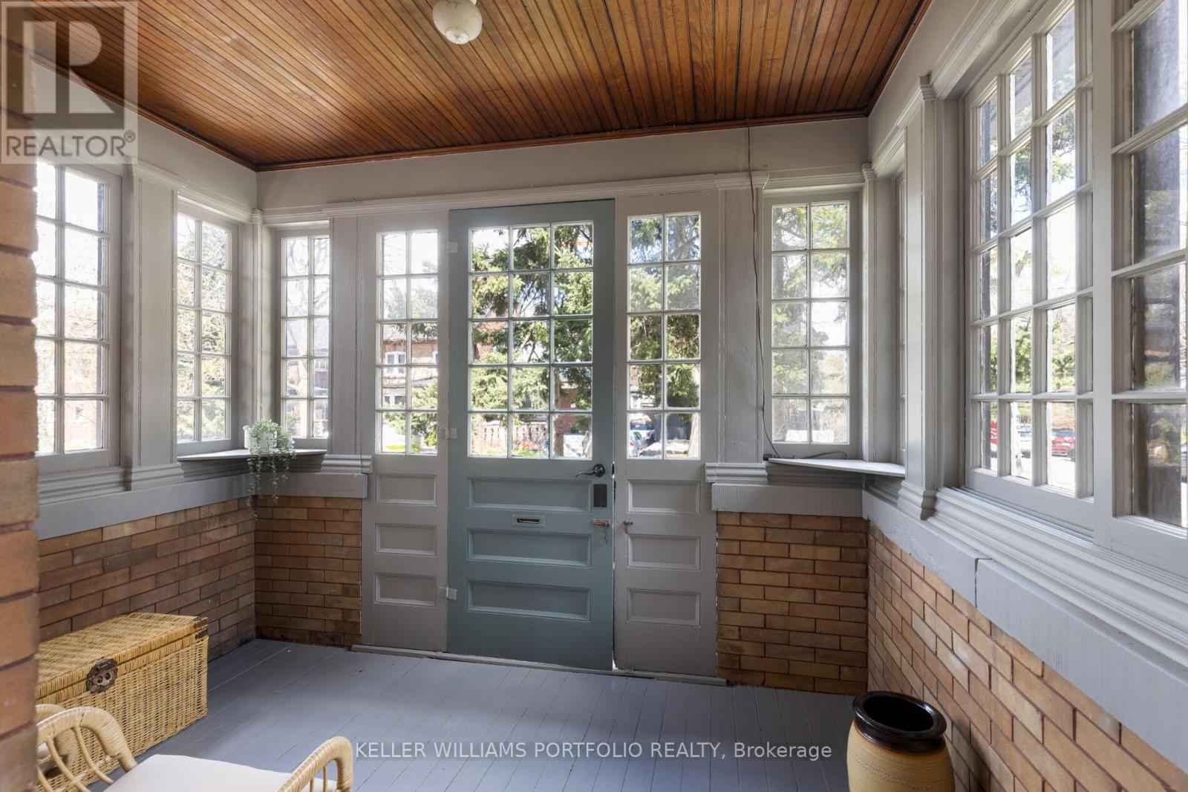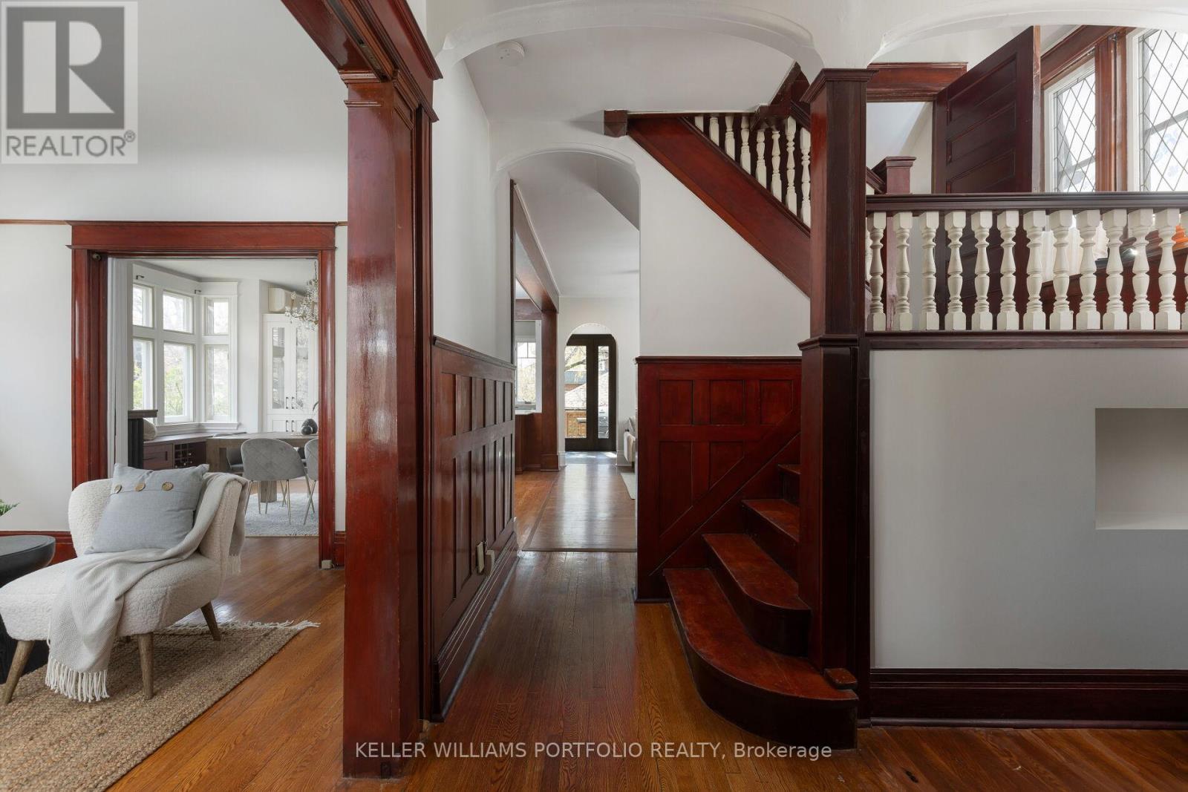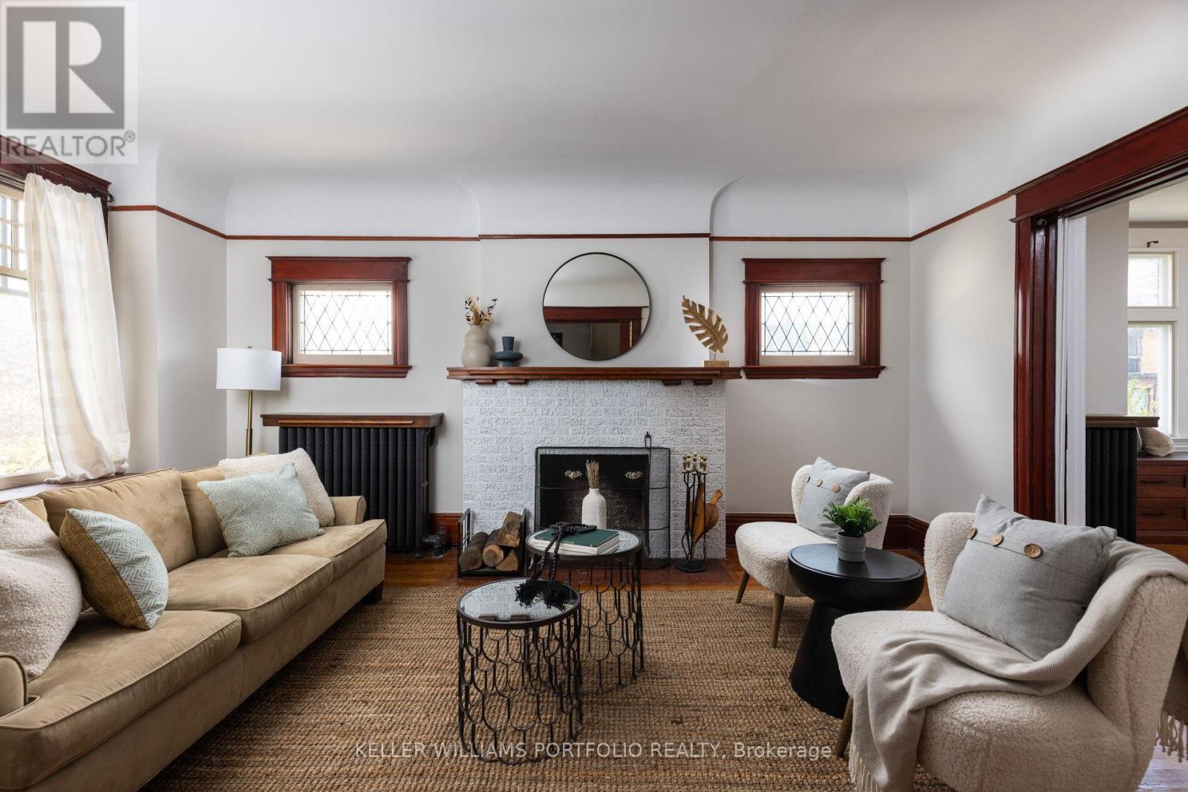$2,199,000
Welcome to 145 Westminster Ave! A Corner-Lot Charmer in Roncesvalles Village! This detached 3+1 Bed, 3 Bath Gem sits Proudly on a Huge, Sunny Corner Lot in the Heart of Roncy Village. The Renovated Kitchen is a True Stand Out, Featuring High-end Appliances, an Induction Range, and a Walk-out to a Private Deck. Perfect for Everything from Casual Family Meals to Weekend Gatherings. The Main Floor is Spacious, with an Open Layout that Flows Effortlessly from Living to Dining to Kitchen, Complete with Multiple Lounge-Worthy Sitting Areas and a Cozy Wood-Burning Fireplace. Upstairs, the Former 4-Bedroom Layout now Offers a Generous Primary Retreat, Easily Converted Back to 4 Bedrooms if Desired. The Unfinished Basement Features Excellent Ceiling Height and Awaits your Personal Touch. A Rare 2-car Garage with 4-car Total Parking Completes the Package. Steps to Roncys Shops, and Cafés, High Park, Transit, and Top-Rated Schools, this Home is the Full Package - Not to Be Missed! (id:59911)
Property Details
| MLS® Number | W12126470 |
| Property Type | Single Family |
| Neigbourhood | Parkdale—High Park |
| Community Name | High Park-Swansea |
| Amenities Near By | Hospital, Park, Place Of Worship, Schools |
| Features | Carpet Free |
| Parking Space Total | 4 |
Building
| Bathroom Total | 3 |
| Bedrooms Above Ground | 3 |
| Bedrooms Below Ground | 1 |
| Bedrooms Total | 4 |
| Age | 100+ Years |
| Amenities | Fireplace(s) |
| Appliances | Garage Door Opener Remote(s), Oven - Built-in, Central Vacuum, Range, Dishwasher, Dryer, Oven, Stove, Washer, Window Coverings, Refrigerator |
| Basement Development | Partially Finished |
| Basement Type | N/a (partially Finished) |
| Construction Style Attachment | Detached |
| Cooling Type | Wall Unit |
| Exterior Finish | Brick |
| Fireplace Present | Yes |
| Flooring Type | Hardwood, Carpeted, Marble |
| Foundation Type | Brick |
| Heating Fuel | Natural Gas |
| Heating Type | Radiant Heat |
| Stories Total | 2 |
| Size Interior | 2,000 - 2,500 Ft2 |
| Type | House |
| Utility Water | Municipal Water |
Parking
| Detached Garage | |
| Garage |
Land
| Acreage | No |
| Fence Type | Fenced Yard |
| Land Amenities | Hospital, Park, Place Of Worship, Schools |
| Sewer | Sanitary Sewer |
| Size Depth | 120 Ft |
| Size Frontage | 34 Ft |
| Size Irregular | 34 X 120 Ft |
| Size Total Text | 34 X 120 Ft |
Interested in 145 Westminster Avenue, Toronto, Ontario M6R 1N8?

Michael Cambridge
Salesperson
cambridgerealtygroup.ca/
3284 Yonge Street #100
Toronto, Ontario M4N 3M7
(416) 864-3888
(416) 864-3859
HTTP://www.kwportfolio.ca










































