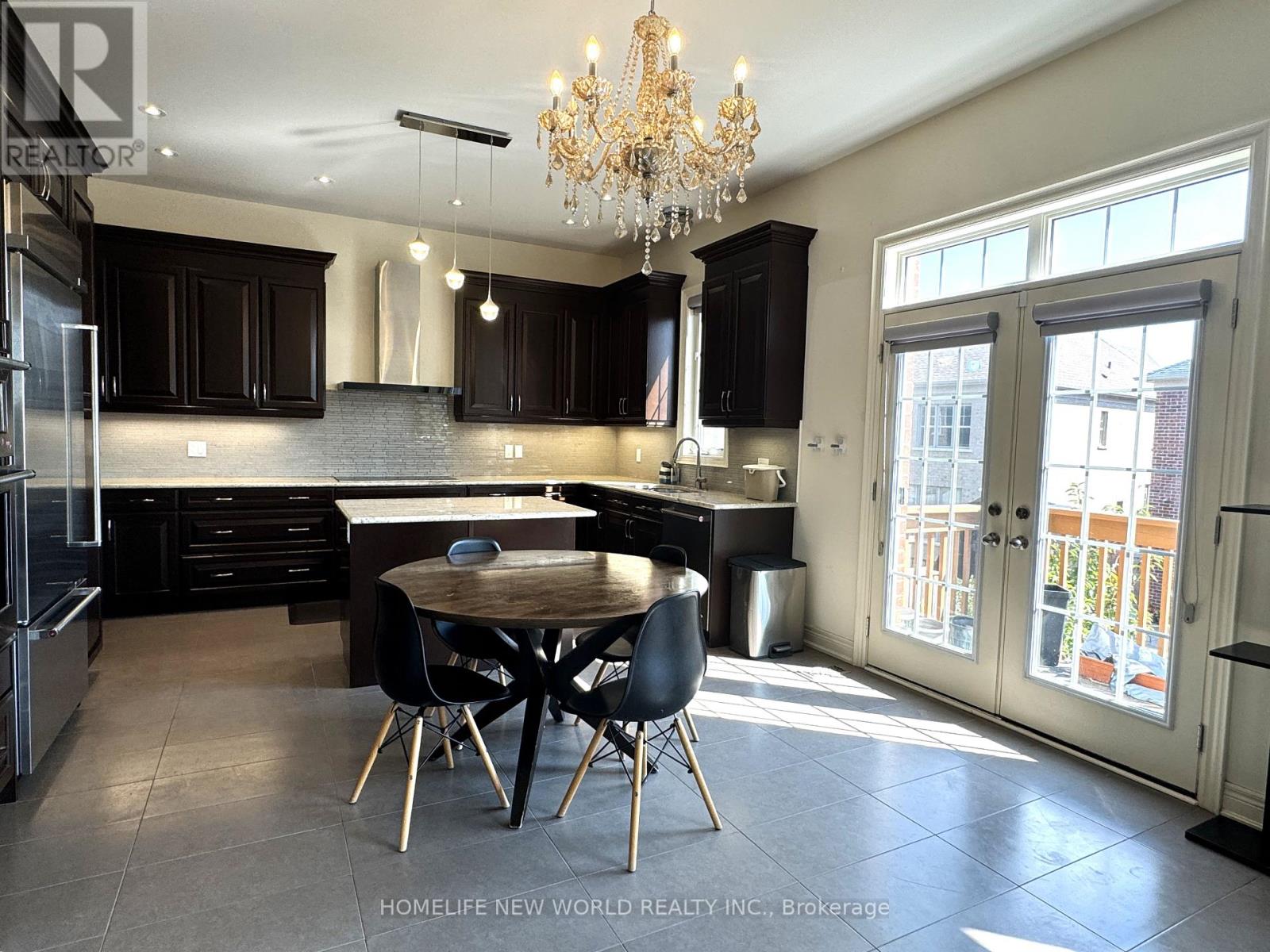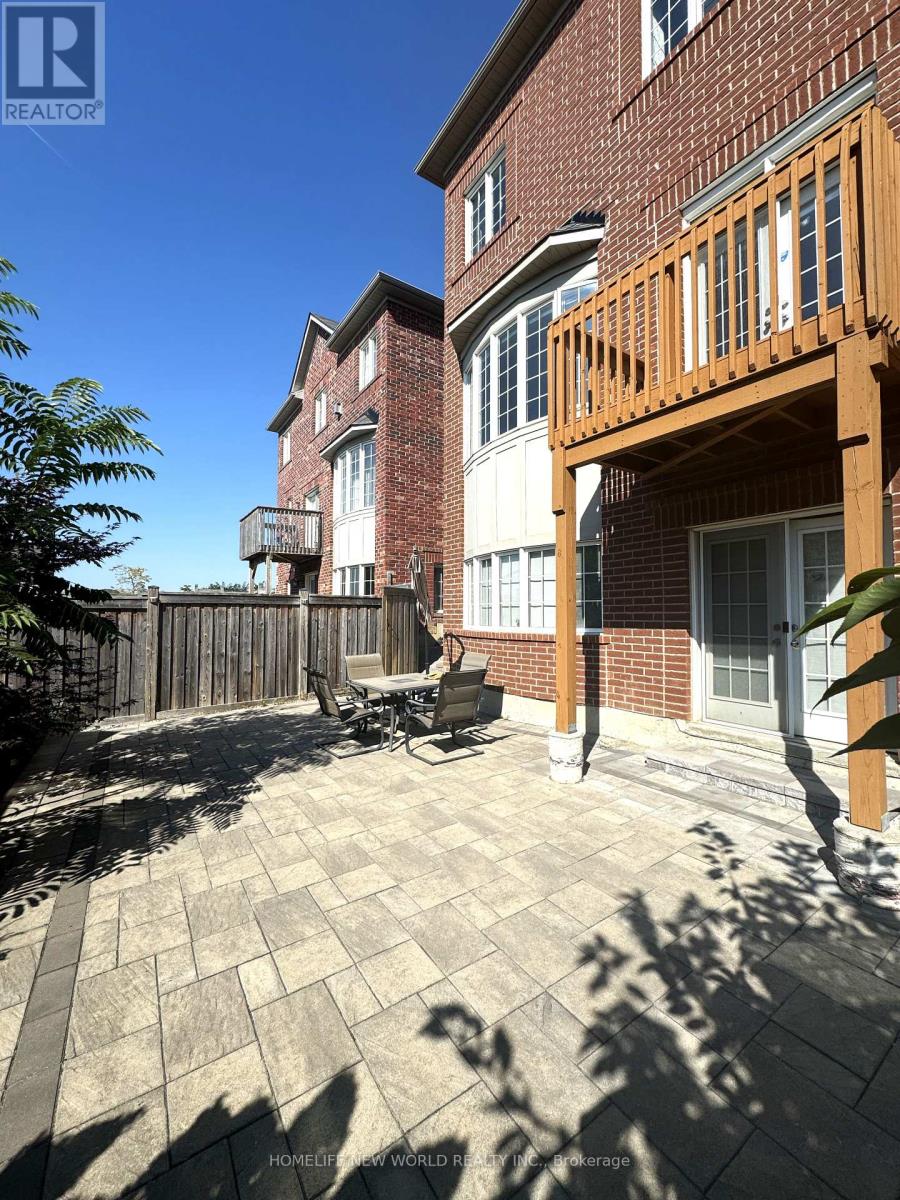$7,000 Monthly
Luxurious Stunning 6 Bdrm 6btrm 3-Storey Home in Upper West Side Community. Walkout Basement!!! 5400 Sqft Of Living Spaces. 10' Ceiling On Main, 19' Ceiling On 2 Flr Living Rm W/Cathedral Ceiling.Waffle Ceiling In M.Flr Family Rm,4 Brs On 2ndFlr & 2 Brs On 3rd Floor.Huge W/I Closet W/Organizer In Master Br, Modern Kitchen W/High-End Appliances, Central Island W/Granite Countertop.Fin/Bsmt W/Large Rec Rm, Excise Rm, Storage Rm & Widen Interlocking Driveway Fit 3 Cars, Interlocking Backyard. Including beds and some furnitures. (id:59911)
Property Details
| MLS® Number | N9353469 |
| Property Type | Single Family |
| Community Name | Maple |
| Amenities Near By | Park |
| Parking Space Total | 6 |
Building
| Bathroom Total | 6 |
| Bedrooms Above Ground | 6 |
| Bedrooms Total | 6 |
| Appliances | Water Heater |
| Basement Development | Finished |
| Basement Features | Walk Out |
| Basement Type | N/a (finished) |
| Construction Style Attachment | Detached |
| Cooling Type | Central Air Conditioning |
| Exterior Finish | Brick, Stone |
| Fireplace Present | Yes |
| Flooring Type | Hardwood |
| Foundation Type | Concrete |
| Half Bath Total | 1 |
| Heating Fuel | Natural Gas |
| Heating Type | Forced Air |
| Stories Total | 3 |
| Size Interior | 3,500 - 5,000 Ft2 |
| Type | House |
| Utility Water | Municipal Water |
Parking
| Garage |
Land
| Acreage | No |
| Land Amenities | Park |
| Sewer | Sanitary Sewer |
| Size Depth | 106 Ft ,9 In |
| Size Frontage | 41 Ft |
| Size Irregular | 41 X 106.8 Ft |
| Size Total Text | 41 X 106.8 Ft |
Utilities
| Cable | Available |
| Sewer | Available |
Interested in 145 Fitzmaurice Drive, Vaughan, Ontario L6A 4X2?
Danny Hu
Broker
201 Consumers Rd., Ste. 205
Toronto, Ontario M2J 4G8
(416) 490-1177
(416) 490-1928
www.homelifenewworld.com/


































