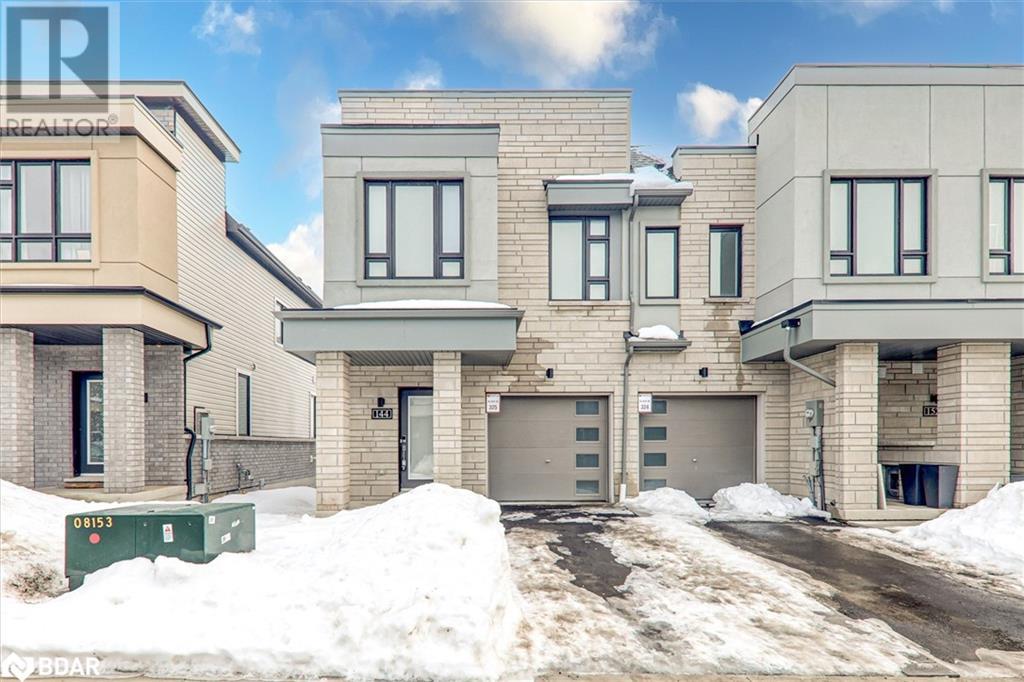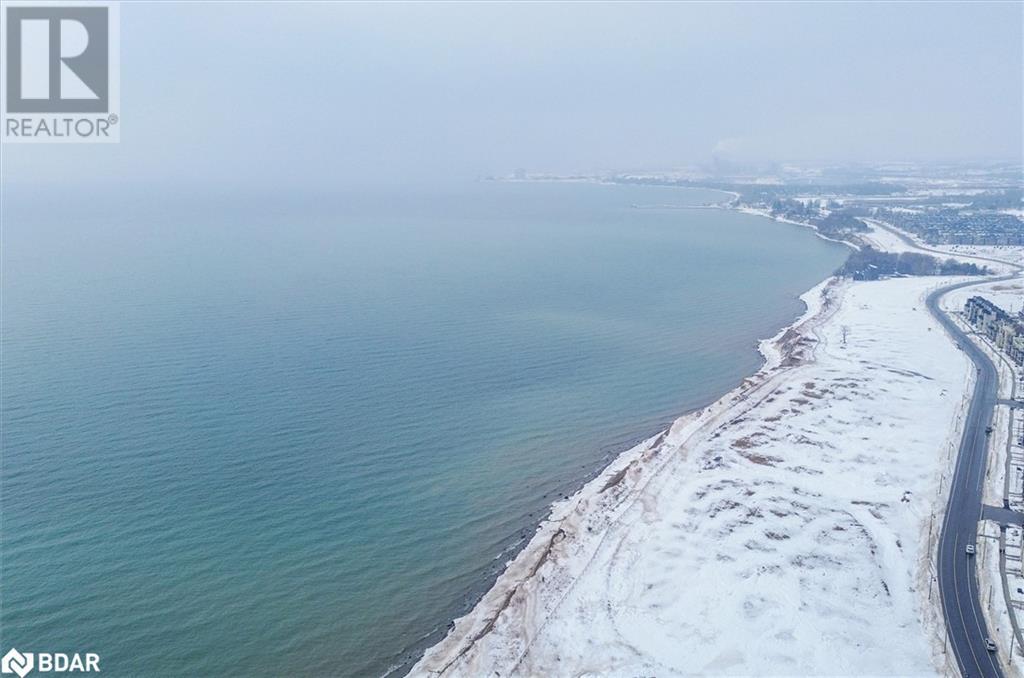$769,990
Home is where the lake meets the sky! Welcome to Lakebreeze–Experience the ultimate in refinement & relaxation on the north shore of beautiful Lake Ont! GTA’s largest master-planned waterfront community, Offering this Customized End-Unit Townhouse, Featuring 3 Bed & 3 Bath! Gleaming hardwood on Main Flr, Open Concept Layout! Smooth Ceiling W/Pot lights! Upgraded Kitchen W/Built-In Kitchen-Aid Appliances! Backsplash! Fireplace! Stained Oak Stairs! Metal Pickets! Huge Master W/ Ensuite & W/I Closet! 2nd Flr Laundry! This house has no backyard neighbors-providing great privacy! Steps away from Lake Ontario! 2-Mins to Hwy 401! (id:54662)
Property Details
| MLS® Number | 40701984 |
| Property Type | Single Family |
| Amenities Near By | Beach, Hospital, Park |
| Equipment Type | Water Heater |
| Features | Southern Exposure, Balcony |
| Parking Space Total | 2 |
| Rental Equipment Type | Water Heater |
| View Type | View Of Water |
Building
| Bathroom Total | 3 |
| Bedrooms Above Ground | 3 |
| Bedrooms Total | 3 |
| Appliances | Dishwasher, Dryer, Refrigerator, Stove, Washer |
| Architectural Style | 2 Level |
| Basement Development | Unfinished |
| Basement Type | Full (unfinished) |
| Construction Style Attachment | Attached |
| Cooling Type | Central Air Conditioning |
| Exterior Finish | Brick, Vinyl Siding |
| Foundation Type | Block |
| Half Bath Total | 1 |
| Heating Fuel | Natural Gas |
| Stories Total | 2 |
| Size Interior | 1,561 Ft2 |
| Type | Row / Townhouse |
| Utility Water | Municipal Water |
Parking
| Attached Garage |
Land
| Access Type | Water Access, Highway Nearby |
| Acreage | No |
| Land Amenities | Beach, Hospital, Park |
| Sewer | Municipal Sewage System |
| Size Depth | 120 Ft |
| Size Frontage | 24 Ft |
| Size Total Text | Under 1/2 Acre |
| Zoning Description | Residential |
Interested in 144 Sailors Landing, Bowmanville, Ontario L1C 7G4?
Thiru Gobiraj
Broker
D2 - 795 Milner Avenue
Toronto, Ontario M1B 3C3
(416) 282-3333
(416) 272-3333
www.igniterealty.ca

































