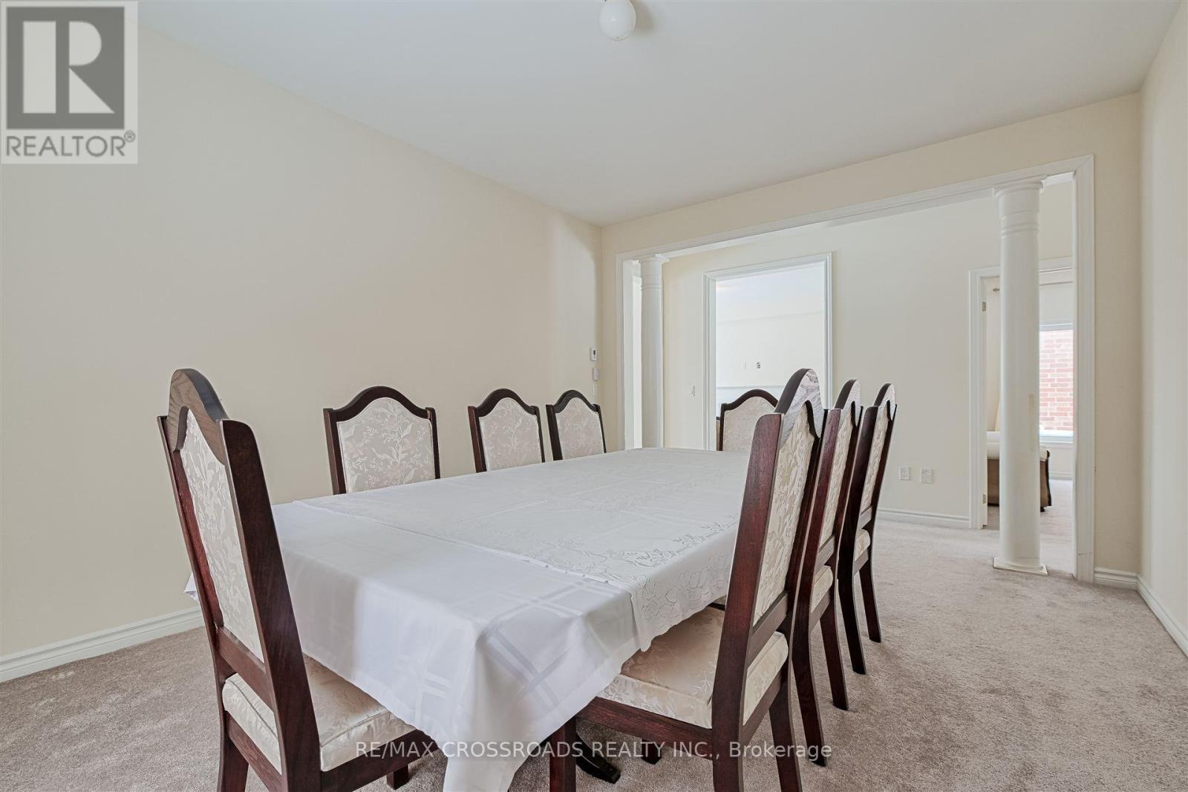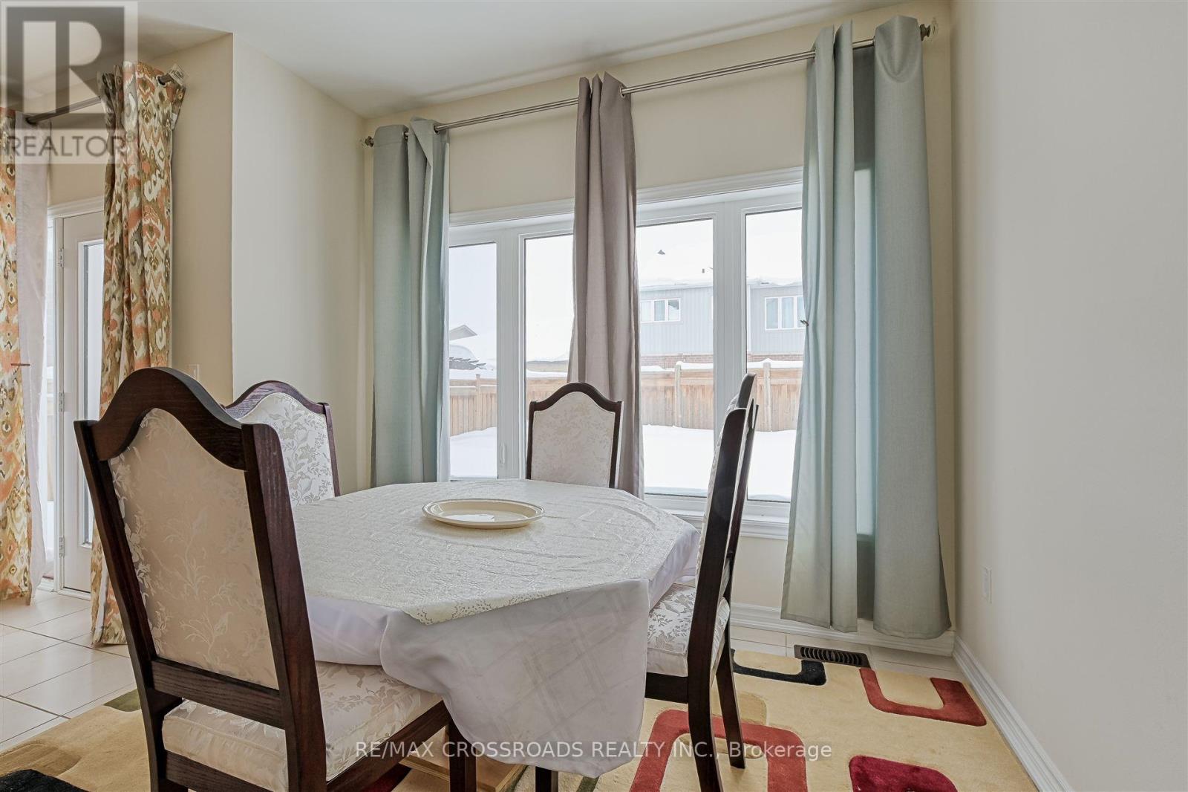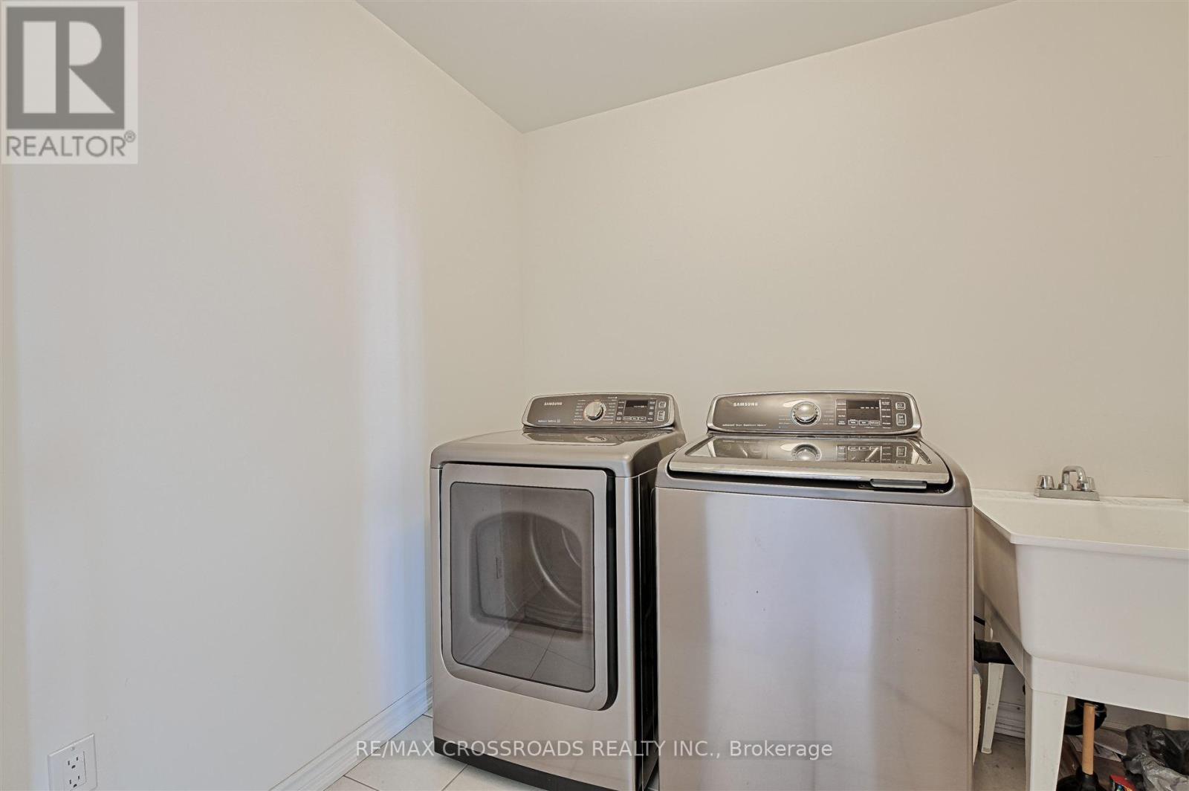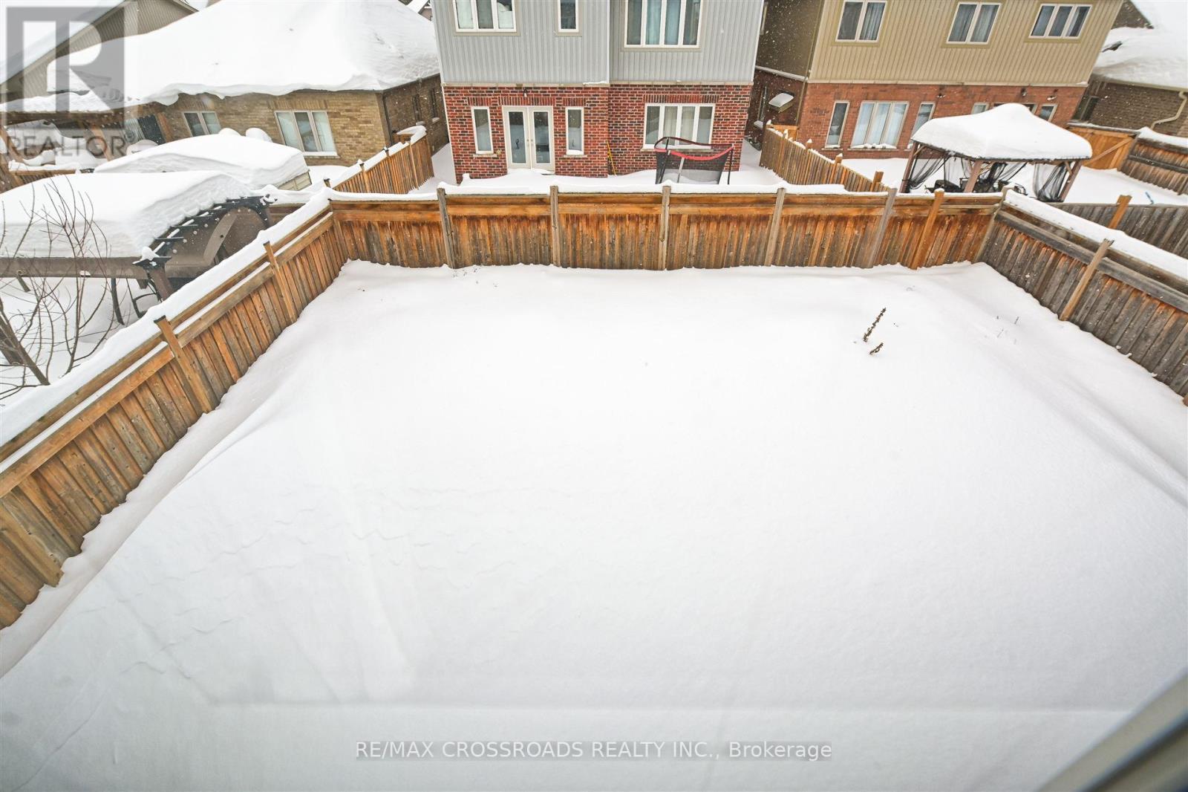$889,900
Expansive, 4-bedroom family home nestled in the heart of Essa's Angus community. This well-maintained home boasts incredible value in a desirable family-friendly neighbourhood. Vast open concept foyer with vaulted ceilings letting loads of natural light in. Functional floor plan ideal for entertaining and/or spending time with family. Enjoy smooth ceilings throughout the home and, a spacious kitchen featuring an upgraded built-in Thermador combination wall oven, gas range and large island. Perfect for any home chef! Walk out to a large, fully fenced backyard. Stately living room with gas fireplace. Bright and inviting Primary Bedroom Retreat on the second floor complemented by a 5 Pc ensuite featuring soaker bathtub and sleek glass-walled shower. Three well-appointed bedrooms each with private ensuite/Jack & Jill bathrooms. Upgraded second-floor laundry with newer washer & dryer. The unfinished basement is waiting for you to finish it to your liking. Leave as is for additional storage space or create extra living space. Great opportunity to grow into this home and add your personal touches. Enjoy a community-focused lifestyle in Angus, steps to schools and parks, easy access to Highway 400 & Barrie amenities (15 minutes to Barrie). Don't miss the chance to transform this into your dream home. (id:54662)
Property Details
| MLS® Number | N11981707 |
| Property Type | Single Family |
| Community Name | Angus |
| Parking Space Total | 4 |
Building
| Bathroom Total | 4 |
| Bedrooms Above Ground | 4 |
| Bedrooms Total | 4 |
| Age | 6 To 15 Years |
| Amenities | Fireplace(s) |
| Appliances | Oven - Built-in, Dishwasher, Dryer, Microwave, Oven, Range, Washer, Refrigerator |
| Basement Development | Unfinished |
| Basement Type | Full (unfinished) |
| Construction Style Attachment | Detached |
| Cooling Type | Central Air Conditioning |
| Exterior Finish | Brick, Vinyl Siding |
| Fireplace Present | Yes |
| Fireplace Total | 1 |
| Flooring Type | Ceramic, Carpeted |
| Foundation Type | Concrete |
| Half Bath Total | 1 |
| Heating Fuel | Natural Gas |
| Heating Type | Forced Air |
| Stories Total | 2 |
| Size Interior | 2,500 - 3,000 Ft2 |
| Type | House |
| Utility Water | Municipal Water |
Parking
| Garage |
Land
| Acreage | No |
| Sewer | Sanitary Sewer |
| Size Depth | 118 Ft ,1 In |
| Size Frontage | 42 Ft ,3 In |
| Size Irregular | 42.3 X 118.1 Ft |
| Size Total Text | 42.3 X 118.1 Ft |
Interested in 144 Gold Park Gate, Essa, Ontario L3W 0B4?
Cynthia Johnson
Salesperson
www.buyhousecondo.ca/
208 - 8901 Woodbine Ave
Markham, Ontario L3R 9Y4
(905) 305-0505
(905) 305-0506
www.remaxcrossroads.ca/








































