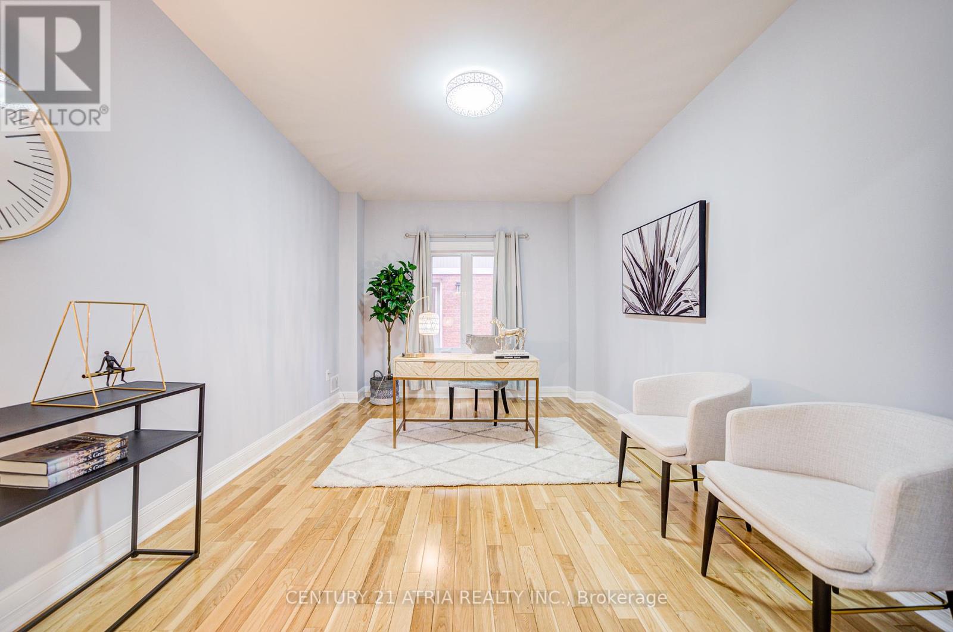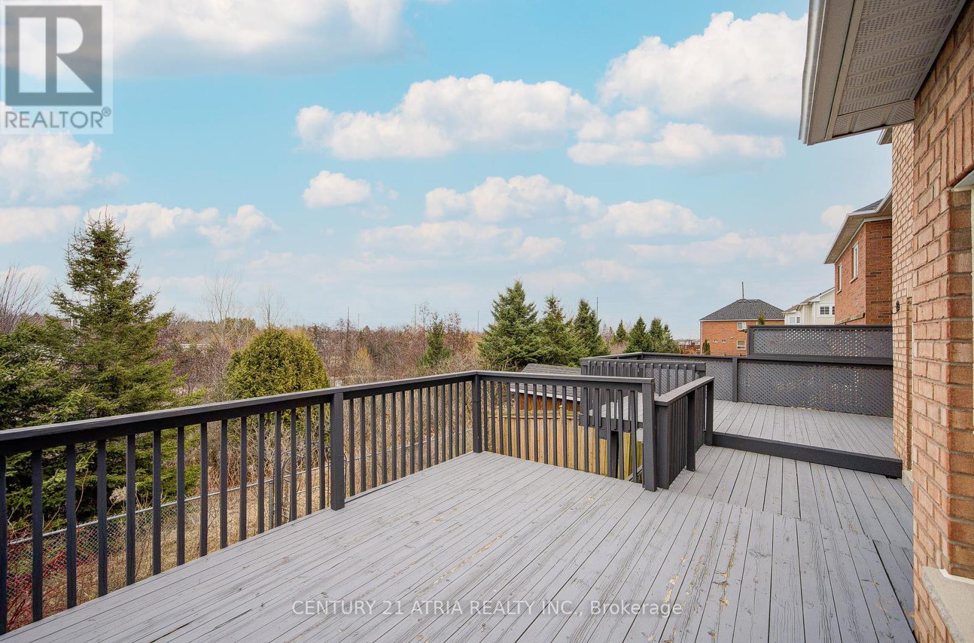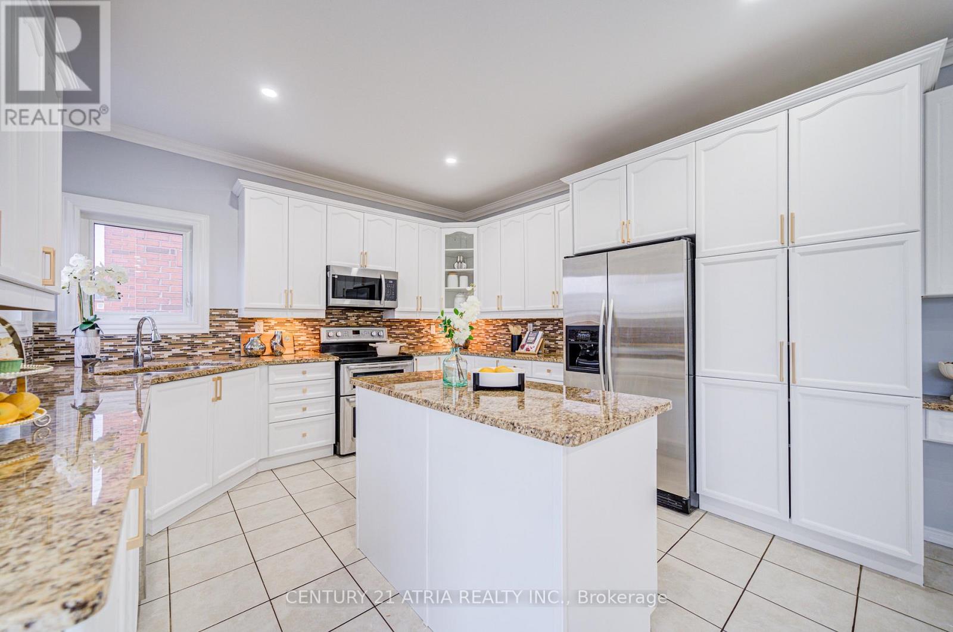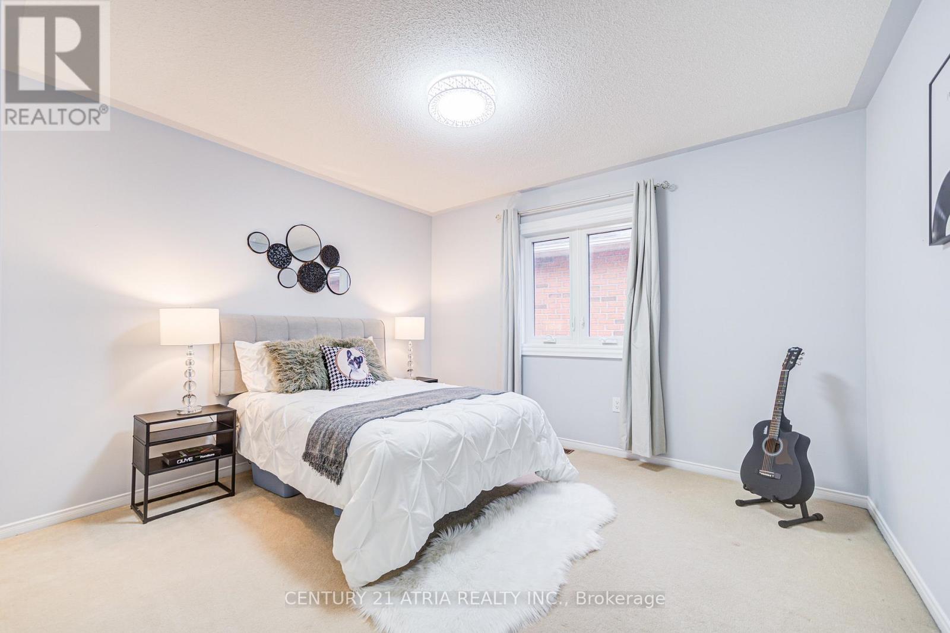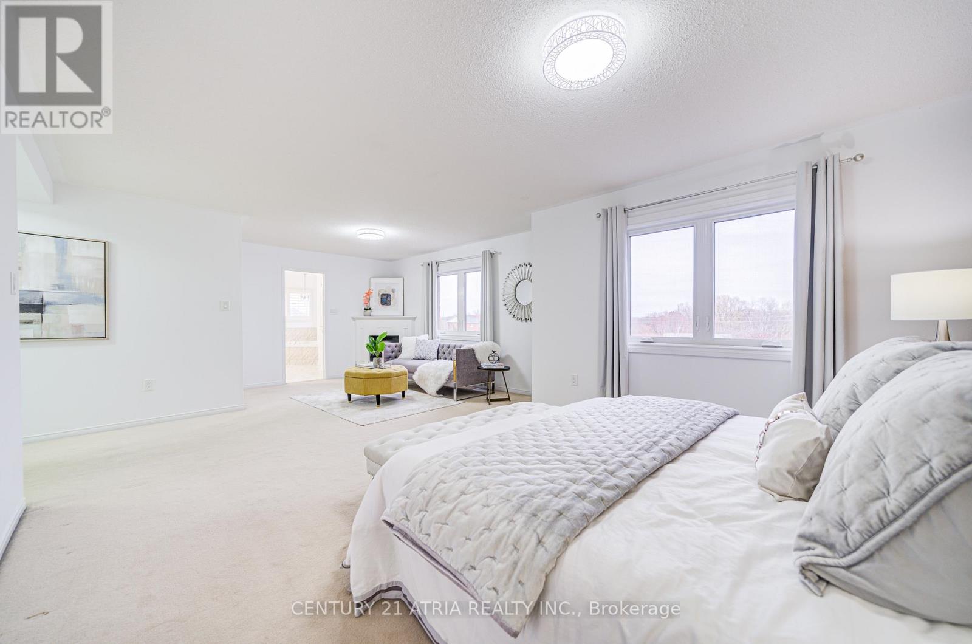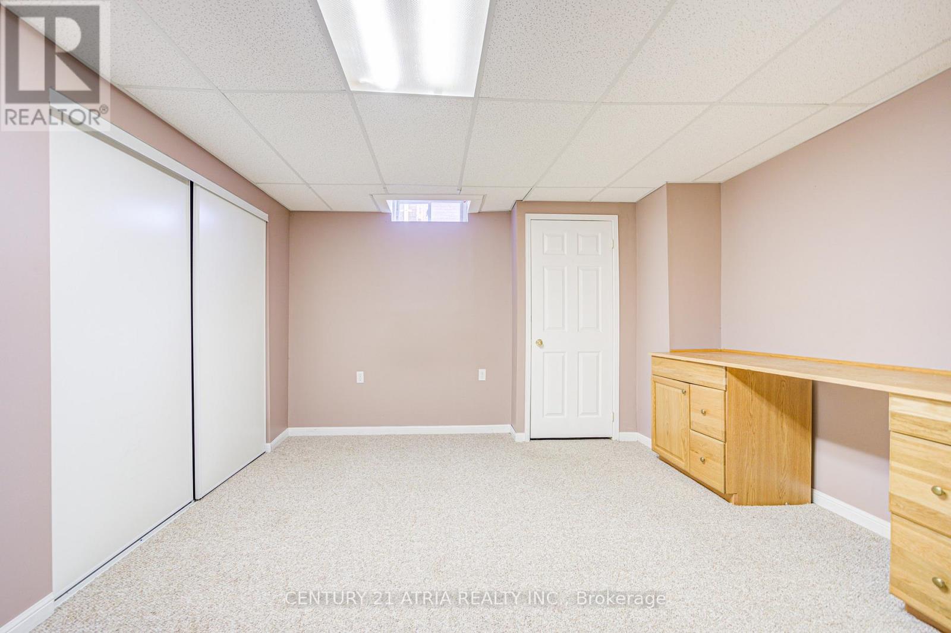$1,199,000
Spacious Family Home in North Oshawa by Reputable Builder, Approx.5000 Sqf of Living Space. Ravine Lot & Walkout Basement. Rare find Layout with 18 Ft. Cathedral Ceiling in Living room. This Charming Property is tucked away on a peaceful Cul-de-sac. Provide extra protection for Kids' safety. Main & Second Floor: 3,493 Sqf, Plus WALKOUT basement Back onto Green Space Views (No Neighbors Behind), Truly a Peaceful Retreat From the Hustel and Bustle of Everyday Life. Soaring 2-Storey Living Rm with Bow Window & Impressive Open staircase. Embrace by soft glow of natural light that pours through expansive windows. Spacious Office/Bedroom on Main Floor. Formal Dining room Accented By Decorative Pillars, Crown Molding &Coffered Ceiling. Eat In Kitchen, Granite Counters, Backslash, Stainless Appl. Open Concept Family Room. Large Double Deck, Upgraded Lighting. Brand New Furnace! Master W/Sitting Area & 5Pc Ensuite, Corner Soaker Tub & Sep. Shower.2nd & 3rd Bdrms Share Jack&Jill Bath, Both W/Dbl Closets. All rooms are spacious family size. This home is more than just a house, with your gentle touch up, It's a place where memories to be made, dreams are nurtured. Don't Miss Out! (id:54662)
Property Details
| MLS® Number | E12048567 |
| Property Type | Single Family |
| Neigbourhood | Taunton |
| Community Name | Taunton |
| Parking Space Total | 6 |
Building
| Bathroom Total | 4 |
| Bedrooms Above Ground | 4 |
| Bedrooms Below Ground | 1 |
| Bedrooms Total | 5 |
| Basement Development | Partially Finished |
| Basement Features | Walk Out |
| Basement Type | N/a (partially Finished) |
| Construction Style Attachment | Detached |
| Cooling Type | Central Air Conditioning |
| Exterior Finish | Brick |
| Fireplace Present | Yes |
| Flooring Type | Ceramic, Carpeted |
| Foundation Type | Concrete |
| Half Bath Total | 1 |
| Heating Fuel | Natural Gas |
| Heating Type | Forced Air |
| Stories Total | 2 |
| Size Interior | 3,000 - 3,500 Ft2 |
| Type | House |
| Utility Water | Municipal Water |
Parking
| Attached Garage | |
| Garage |
Land
| Acreage | No |
| Sewer | Sanitary Sewer |
| Size Depth | 110 Ft ,7 In |
| Size Frontage | 52 Ft ,2 In |
| Size Irregular | 52.2 X 110.6 Ft |
| Size Total Text | 52.2 X 110.6 Ft |
Interested in 1439 Aldergrove Court, Oshawa, Ontario L1K 2Y4?

Sunny Song
Broker
C200-1550 Sixteenth Ave Bldg C South
Richmond Hill, Ontario L4B 3K9
(905) 883-1988
(905) 883-8108
www.century21atria.com/













