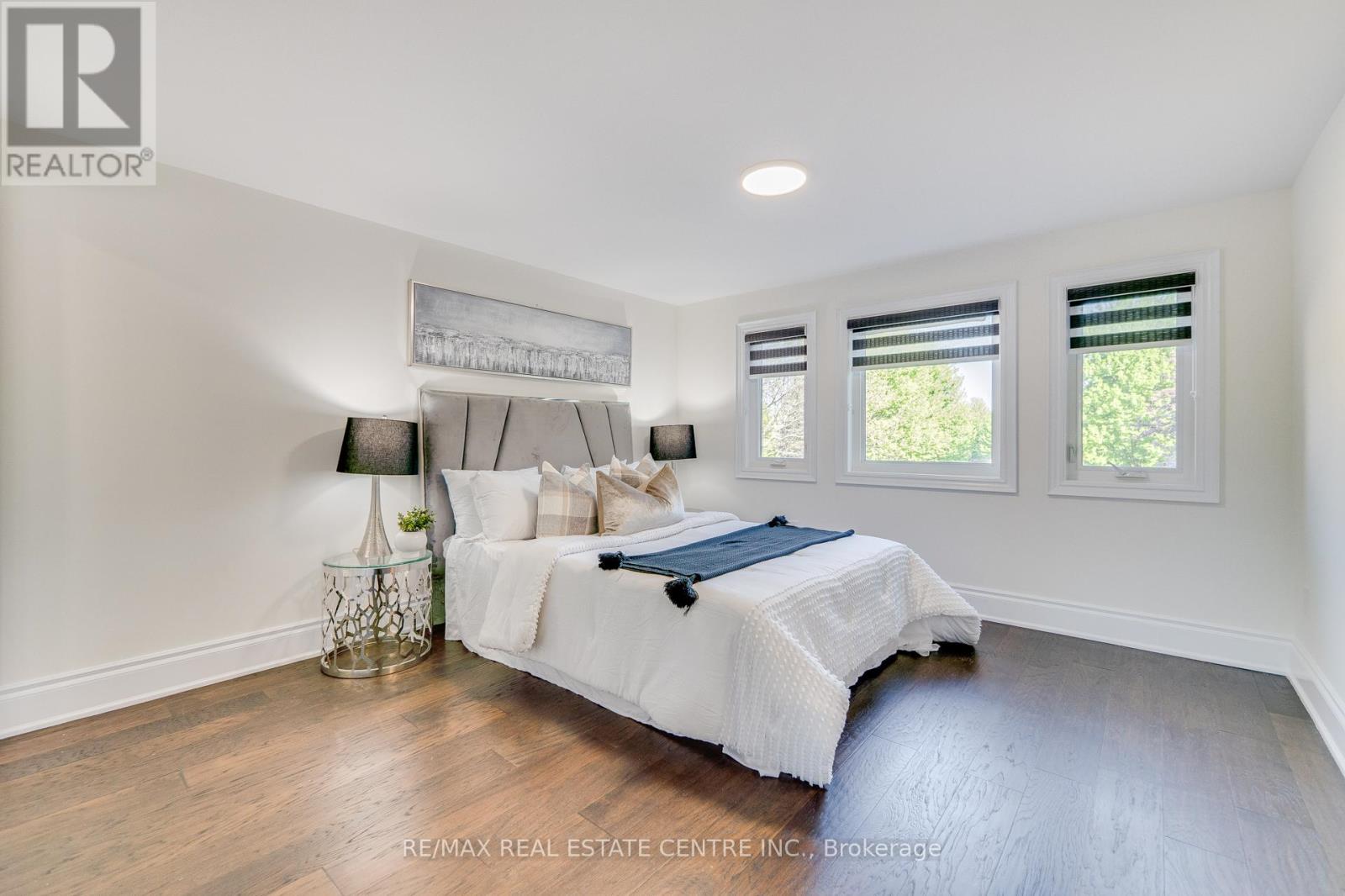$1,999,000
Welcome to this exquisitely renovated detached home in Oakville's prestigious Glen Abbey community! Boasting over 4,500 sq. ft. of luxurious living space (including the basement), this home seamlessly blends modern upgrades with timeless elegance. The grand double-door entry opens to a spacious foyer adorned with stunning porcelain tiles . The main floor features a formal living room, a dedicated office, and an open-concept family and dining area ideal for entertaining. The upgraded kitchen is a chef's dream, complete with stainless steel appliances, quartz countertop , Quartz backsplash & Quartz island with ample storage.This stunning home offers 4+2 bedrooms and 5 washrooms, including two ensuites on the second floor. A versatile loft space provides the perfect setting for a home office or reading nook. The fully finished basement, with 2 additional bedrooms, a washroom, and a kitchen rough-in, is ideal for extended family or guests or potentially second dwelling to rent with little alteration. Added conveniences include laundry rough-in on the main level and a full laundry setup in the basement.Recent updates: new roof (2024), hardwood floors (2022), porcelain tiles (2022), stainless steel appliances (2021), garage door (2019), and a 9-year-old furnace. Freshly and professionally painted throughout!Located near top-rated schools, Steps To Abbey Park High School And Pilgrim Wood Public School, Community/Library ,scenic trails, parks, major highways, the GO station, and a hospital, this home offers the perfect blend of comfort, style, and convenience. Don't miss this rare opportunity in one of Oakville's most desirable neighborhoods! (id:54662)
Property Details
| MLS® Number | W11957114 |
| Property Type | Single Family |
| Community Name | Glen Abbey |
| Amenities Near By | Park, Public Transit, Schools |
| Features | Carpet Free |
| Parking Space Total | 6 |
Building
| Bathroom Total | 5 |
| Bedrooms Above Ground | 4 |
| Bedrooms Below Ground | 2 |
| Bedrooms Total | 6 |
| Appliances | Dishwasher, Dryer, Microwave, Refrigerator, Stove, Washer |
| Basement Development | Finished |
| Basement Features | Apartment In Basement |
| Basement Type | N/a (finished) |
| Construction Style Attachment | Detached |
| Cooling Type | Central Air Conditioning |
| Exterior Finish | Brick |
| Flooring Type | Porcelain Tile, Hardwood, Laminate |
| Foundation Type | Unknown |
| Half Bath Total | 1 |
| Heating Fuel | Natural Gas |
| Heating Type | Forced Air |
| Stories Total | 2 |
| Size Interior | 3,000 - 3,500 Ft2 |
| Type | House |
| Utility Water | Municipal Water |
Parking
| Attached Garage |
Land
| Acreage | No |
| Fence Type | Fenced Yard |
| Land Amenities | Park, Public Transit, Schools |
| Sewer | Sanitary Sewer |
| Size Depth | 126 Ft ,2 In |
| Size Frontage | 50 Ft |
| Size Irregular | 50 X 126.2 Ft |
| Size Total Text | 50 X 126.2 Ft |
Interested in 1436 Stonecutter Drive, Oakville, Ontario L6M 3C3?
Sachit Shetty
Broker
(416) 918-3123
www.listwithsachit.com/
1140 Burnhamthorpe Rd W #141-A
Mississauga, Ontario L5C 4E9
(905) 270-2000
(905) 270-0047









































