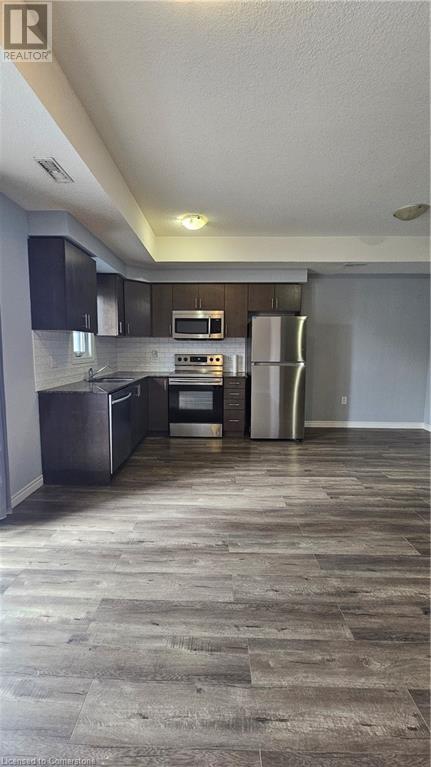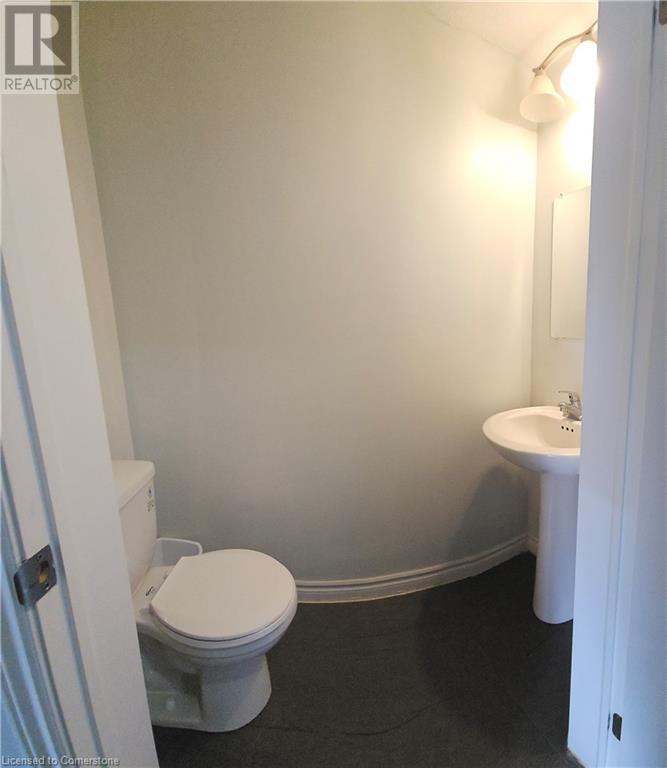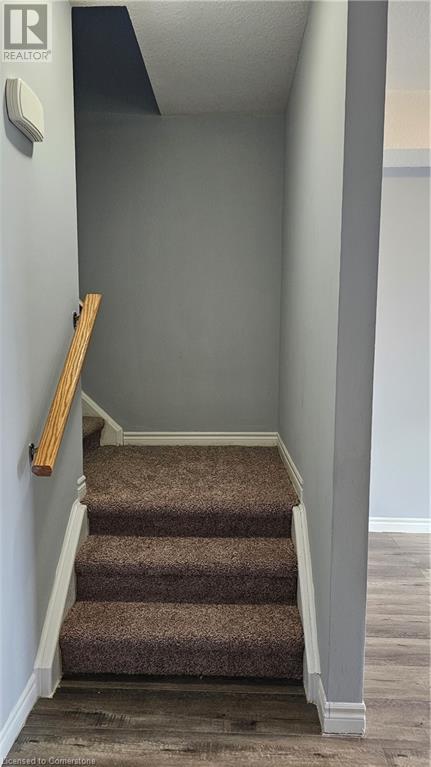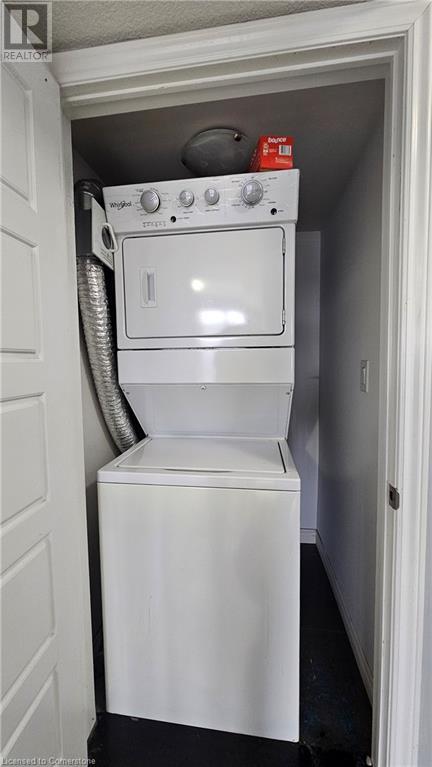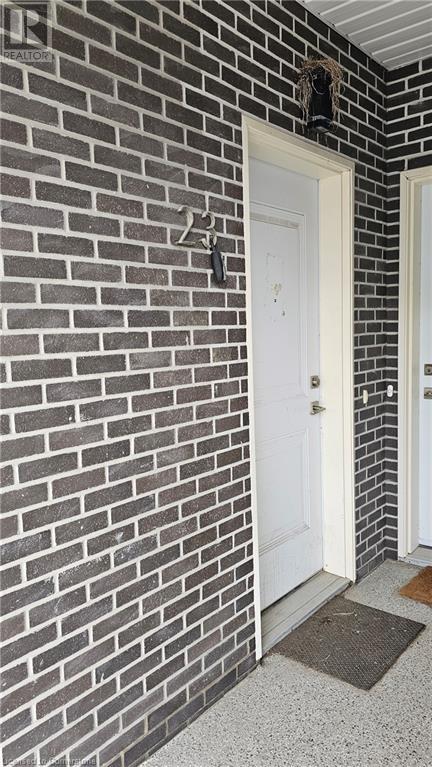$2,200 MonthlyInsurance, Parking
Welcome to Avalon, a townhouse development in Kitchener's West end. This two bedroom unit boasts an open concept design with lots of natural light, clean modern finishes and heated underground parking. The main floor has the living room with walkout to a balcony, the kitchen with lots of cabinets and countertops, Stainless Appliances, a dining area, & a two piece bath. The second floor has a full bath, laundry and two bedrooms, including a Master with a walkout to another balcony. Venture up to the third floor and you will find a large rooftop patio with a great view, have a great time with family and friends. Located just minutes from downtown close to restaurants, shopping, parks and the highway, don't miss your chance to make this your next home. (id:59911)
Property Details
| MLS® Number | 40725273 |
| Property Type | Single Family |
| Neigbourhood | Highland West |
| Amenities Near By | Park, Playground, Public Transit |
| Equipment Type | Water Heater |
| Features | Balcony, Paved Driveway |
| Parking Space Total | 1 |
| Rental Equipment Type | Water Heater |
Building
| Bathroom Total | 2 |
| Bedrooms Above Ground | 2 |
| Bedrooms Total | 2 |
| Appliances | Dishwasher, Dryer, Refrigerator, Stove, Washer, Microwave Built-in |
| Basement Type | None |
| Constructed Date | 2017 |
| Construction Style Attachment | Attached |
| Cooling Type | Central Air Conditioning |
| Exterior Finish | Brick, Stucco |
| Half Bath Total | 1 |
| Heating Fuel | Natural Gas |
| Heating Type | Forced Air |
| Stories Total | 3 |
| Size Interior | 1,137 Ft2 |
| Type | Row / Townhouse |
| Utility Water | Municipal Water |
Parking
| Underground | |
| Covered |
Land
| Access Type | Highway Access |
| Acreage | No |
| Land Amenities | Park, Playground, Public Transit |
| Sewer | Municipal Sewage System |
| Size Total Text | Under 1/2 Acre |
| Zoning Description | A |
Interested in 1430 Highland Road W Unit# 23a, Kitchener, Ontario N2N 3K6?

Maria Martinez
Salesperson
515 Riverbend Dr., Unit 103
Kitchener, Ontario N2K 3S3
(519) 570-4663
heritagehouse.c21.ca/



