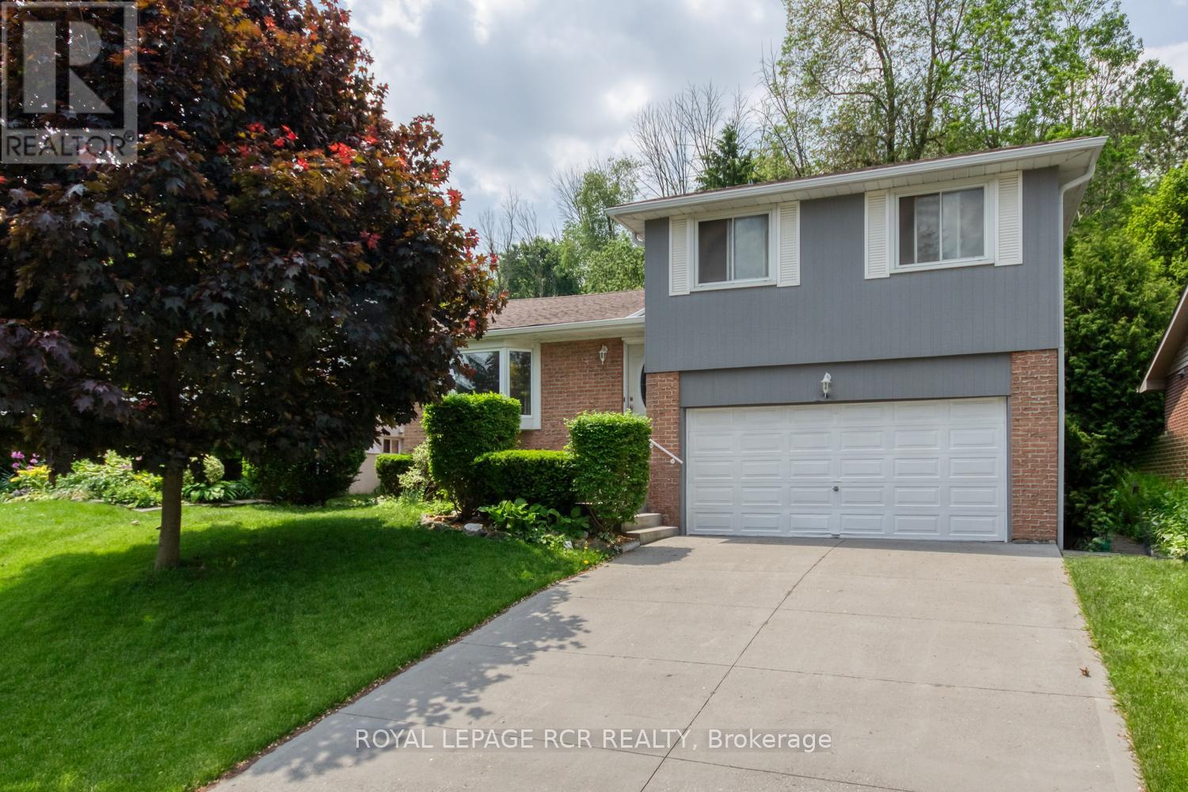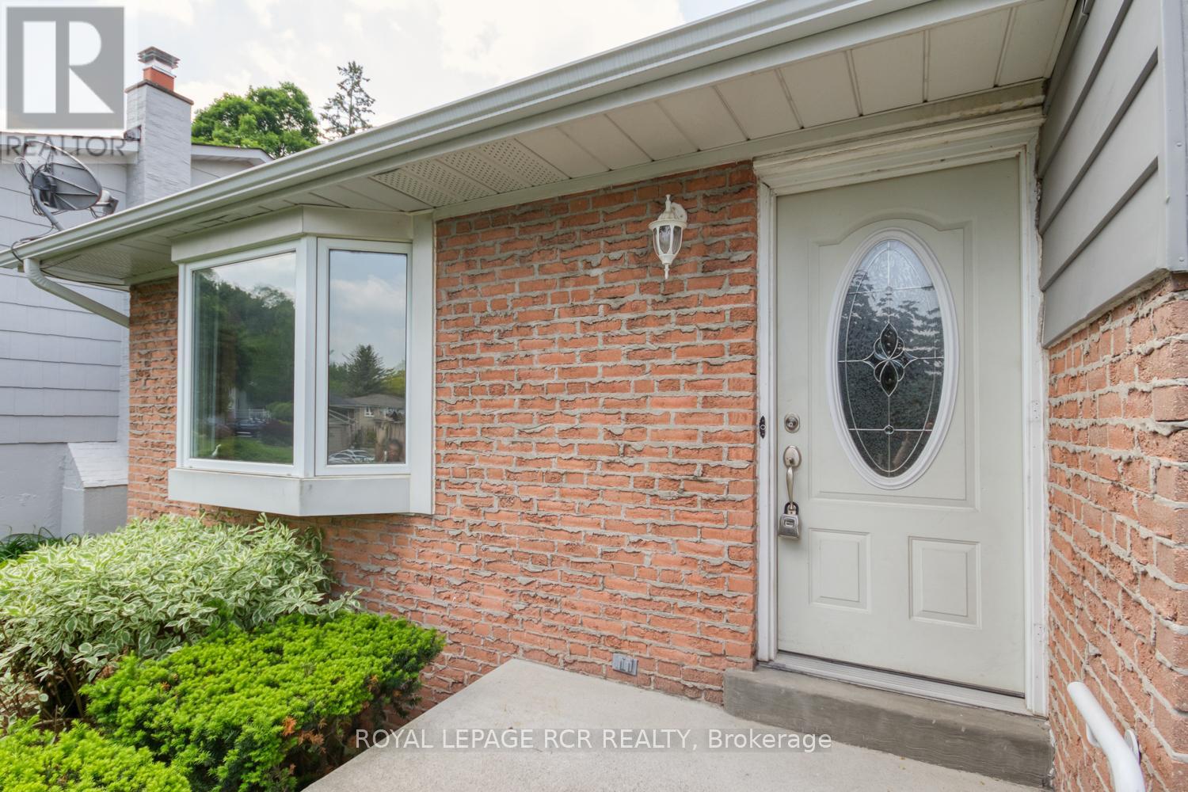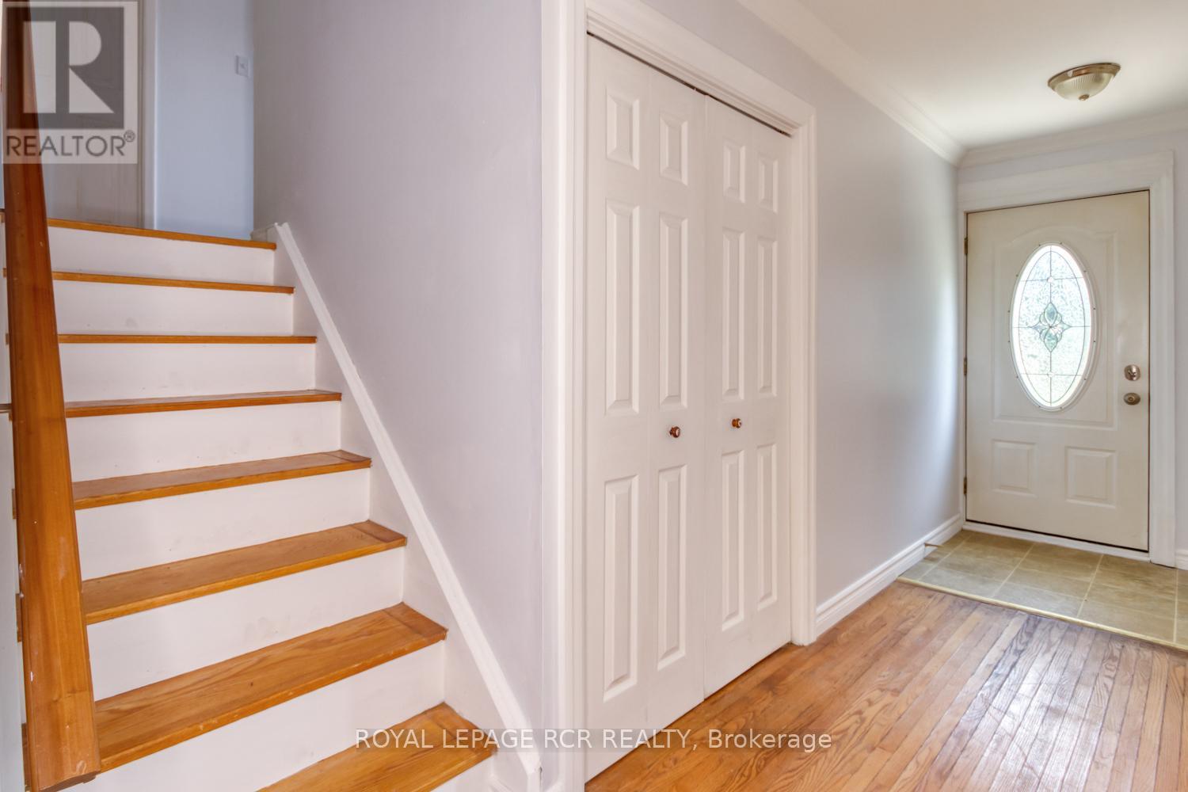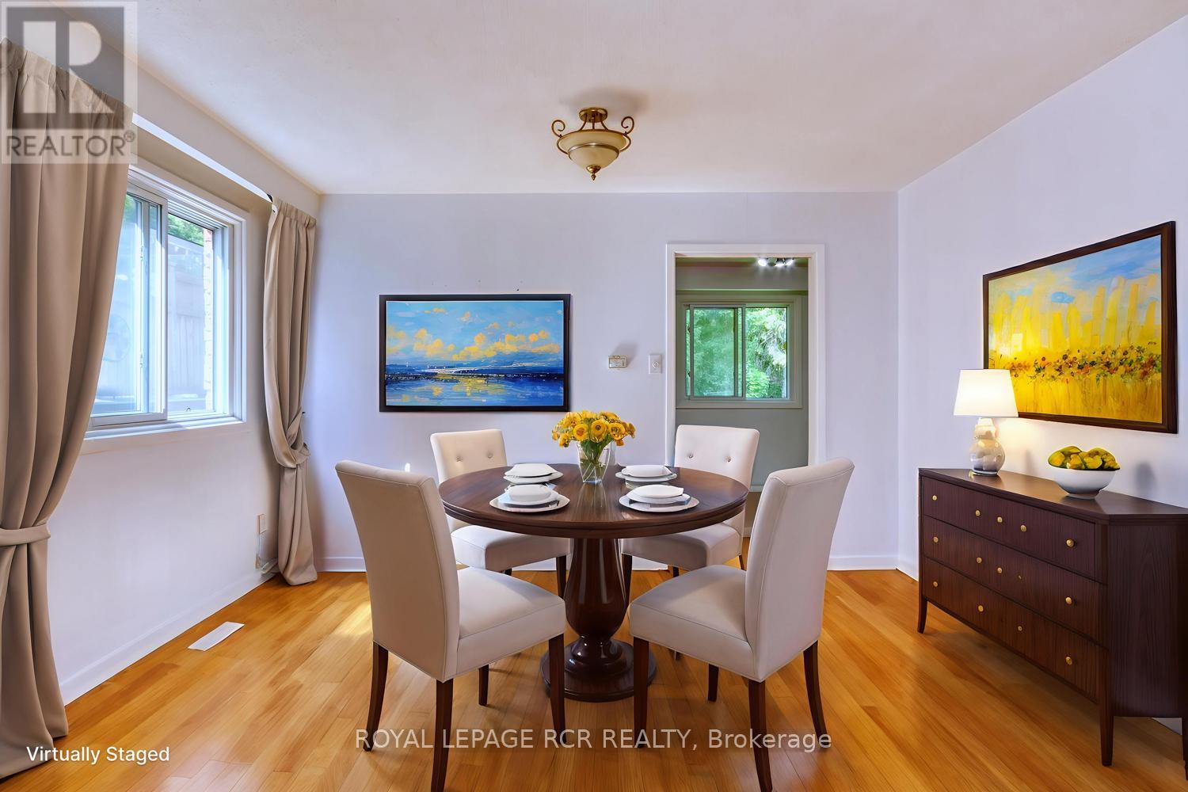$999,900
A Wonderful Opportunity Awaits You In This Spacious Side Split Home With 3+1 Bedrooms, Perfectly Located On A Quiet Family Street In The Heart Of Bolton. Imagine The Comfort Of Living in A Well-Built Home That Is Ready For Your Personal Touch. With A Little Modernization, This Gem Can Truly Shine. Features A Great Spacious Layout, With Combined Living/Dining Rooms & An Eat-In Kitchen That Overlooks A Large Family Room Creating The Perfect Space For Gatherings With Loved Ones. Enjoy Your Own Personal Retreat As You Step Out To Your Patio & Private Yard That Backs Onto Lush Forest Greenspace. Three Spacious Bedrooms Complete The 2nd Level, & The Finished Lower Level & Basement Offers Versatility with An Office/Workshop. A Fourth Bedroom Is Ideal For Guests Or A Cozy Hideaway For Family Members. There Is Also A Lower Height Area That Provides Bonus Storage Space. The Interior Main Level, Family Room & 2nd Level Have All Been Freshly Painted & New Décor Switches & Plugs Are On Most Outlets/Receptacles. An Updated 200Amp Breaker Panel & A Generac Backup Generator Ensures Piece Of Mind & Convenience. Perfectly Located For Walks To Nearby Parks & Vibrant Downton Bolton! Don't Miss Out On This Incredible Opportunity To Create The Home Of Your Dreams!! Please Note That Some Images Have Been Virtually Staged For Decorative Purposes Only. (id:59911)
Property Details
| MLS® Number | W12206344 |
| Property Type | Single Family |
| Community Name | Bolton West |
| Amenities Near By | Park, Place Of Worship |
| Features | Wooded Area, Backs On Greenbelt |
| Parking Space Total | 4 |
| Structure | Patio(s) |
Building
| Bathroom Total | 2 |
| Bedrooms Above Ground | 3 |
| Bedrooms Below Ground | 1 |
| Bedrooms Total | 4 |
| Amenities | Fireplace(s) |
| Appliances | Garage Door Opener Remote(s), Central Vacuum, Dishwasher, Dryer, Garage Door Opener, Stove, Washer, Refrigerator |
| Basement Development | Finished |
| Basement Type | Full (finished) |
| Construction Style Attachment | Detached |
| Construction Style Split Level | Sidesplit |
| Cooling Type | Central Air Conditioning |
| Exterior Finish | Aluminum Siding, Brick |
| Fireplace Present | Yes |
| Fireplace Total | 1 |
| Flooring Type | Hardwood, Carpeted, Parquet |
| Foundation Type | Block |
| Half Bath Total | 1 |
| Heating Fuel | Natural Gas |
| Heating Type | Forced Air |
| Size Interior | 1,500 - 2,000 Ft2 |
| Type | House |
| Utility Power | Generator |
| Utility Water | Municipal Water |
Parking
| Attached Garage | |
| Garage |
Land
| Acreage | No |
| Fence Type | Fenced Yard |
| Land Amenities | Park, Place Of Worship |
| Sewer | Sanitary Sewer |
| Size Depth | 112 Ft |
| Size Frontage | 50 Ft |
| Size Irregular | 50 X 112 Ft |
| Size Total Text | 50 X 112 Ft |
| Zoning Description | Residential |
Utilities
| Cable | Installed |
| Electricity | Installed |
| Sewer | Installed |
Interested in 143 Connaught Crescent, Caledon, Ontario L7E 2S5?

Greg Ringer
Salesperson
gregringer.com/
12612 Highway 50, Ste. 1
Bolton, Ontario L7E 1T6
(905) 857-0651
(905) 857-4566
www.royallepagercr.com/

































