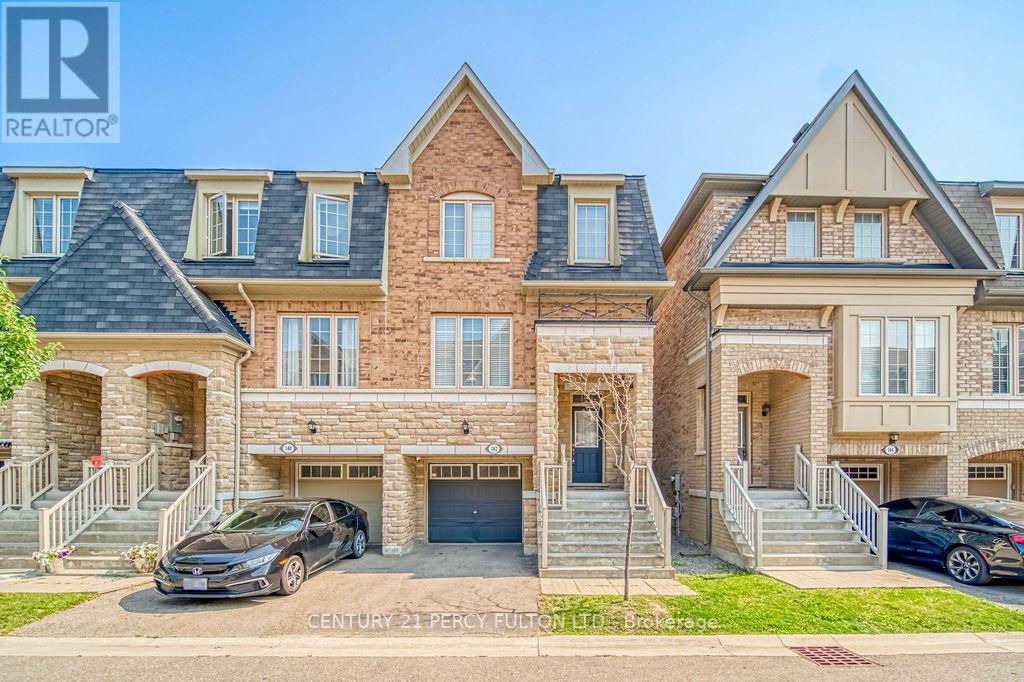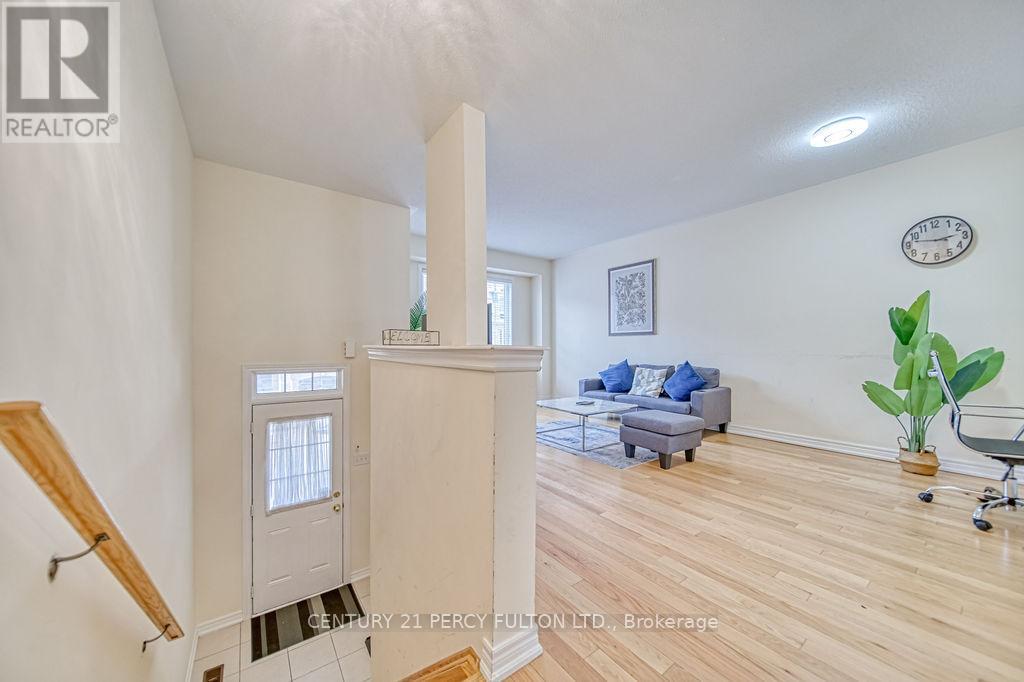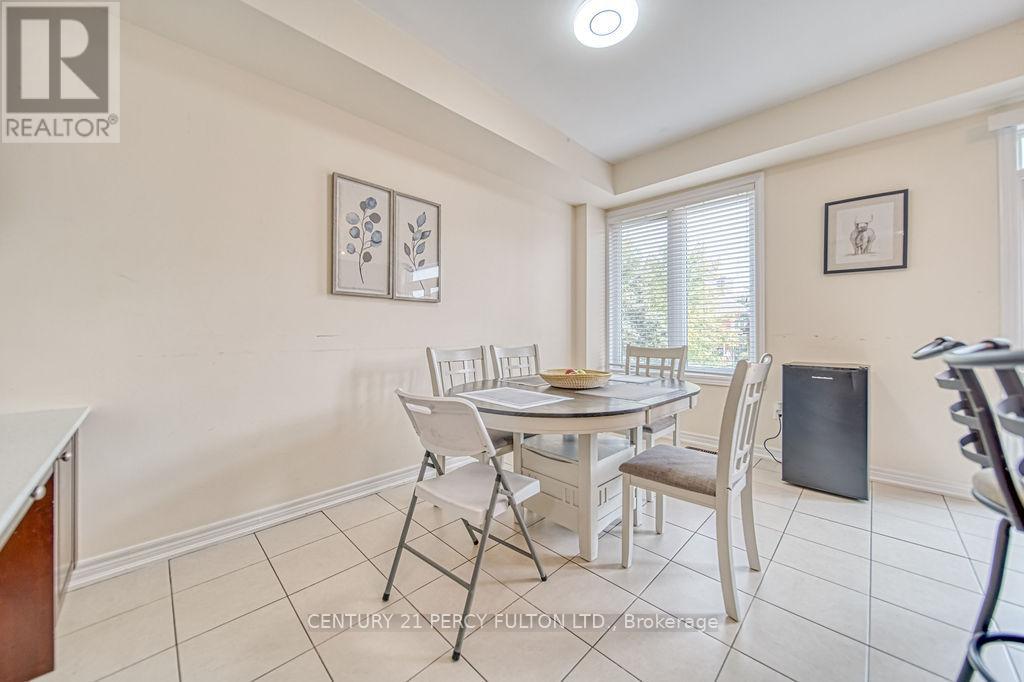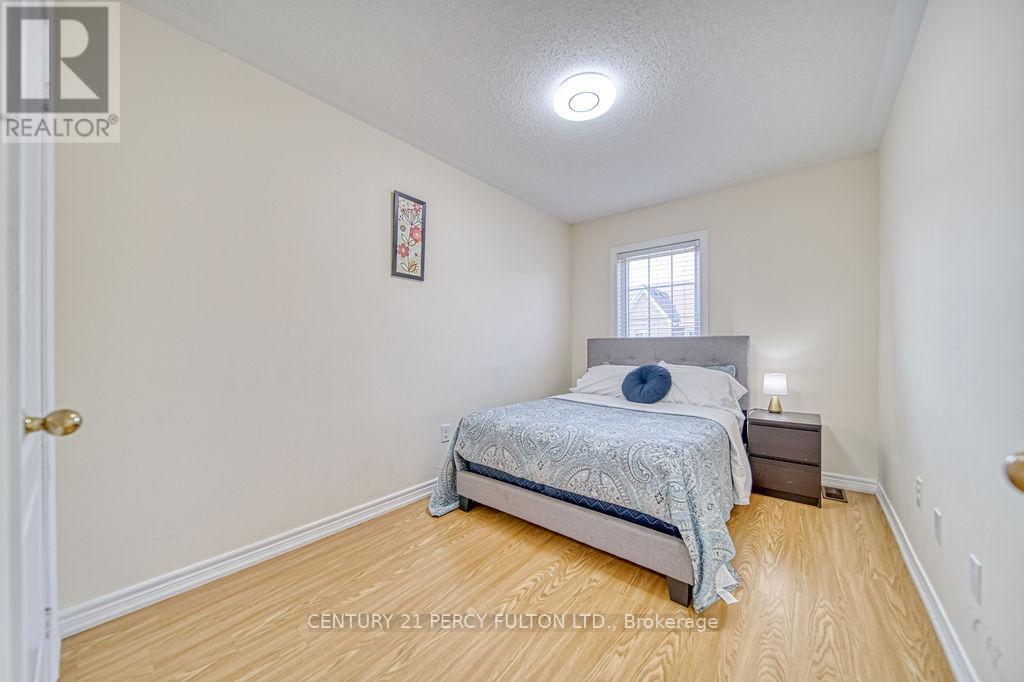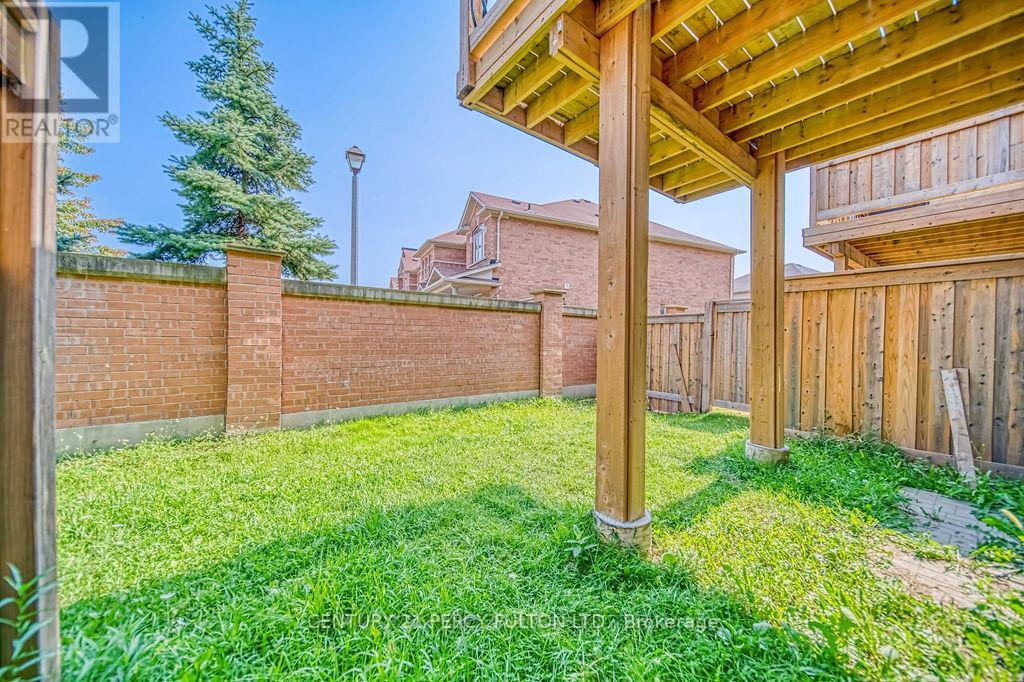$999,990Maintenance, Parcel of Tied Land
$80.25 Monthly
Maintenance, Parcel of Tied Land
$80.25 MonthlyCome & Check Out This Over 2000 Sqft End Unit Townhouse. The Most Desirable Area Of Brampton East. This Home Is Recently Painted And Upgraded. It Has A Big W/O Deck From The Kitchen. Its Close To Vaughan, Hwy 427, 407, 401. It Comes With 3 Good Size Bedrooms and A RecRoom.The open-concept kitchen boasts abundant storage, quartz countertops, stainless steel appliances, and a breakfast nook overlooking the sunny deck. A large rec which can be converted to a large room or an office Upstairs has 3 large bedrooms include a primary suite with a four-piece Ensuite bathroom and walk-in closet. Located in a family-friendly neighborhood with parks, schools, and community amenities, Great for first time homebuyer or an investor. (Pls Use Form 111). **EXTRAS** All Window Coverings, S/S Appliances, Water Heater (Rented) (id:54662)
Property Details
| MLS® Number | W9300585 |
| Property Type | Single Family |
| Community Name | Bram East |
| Amenities Near By | Hospital, Park, Public Transit, Schools |
| Community Features | Community Centre |
| Parking Space Total | 2 |
Building
| Bathroom Total | 3 |
| Bedrooms Above Ground | 3 |
| Bedrooms Below Ground | 1 |
| Bedrooms Total | 4 |
| Basement Development | Finished |
| Basement Features | Walk Out |
| Basement Type | N/a (finished) |
| Construction Style Attachment | Attached |
| Cooling Type | Central Air Conditioning |
| Exterior Finish | Brick, Stone |
| Half Bath Total | 1 |
| Heating Fuel | Natural Gas |
| Heating Type | Forced Air |
| Stories Total | 3 |
| Size Interior | 2,000 - 2,500 Ft2 |
| Type | Row / Townhouse |
| Utility Water | Municipal Water, Unknown |
Parking
| Attached Garage |
Land
| Acreage | No |
| Land Amenities | Hospital, Park, Public Transit, Schools |
| Sewer | Sanitary Sewer |
| Size Depth | 85 Ft |
| Size Frontage | 21 Ft ,1 In |
| Size Irregular | 21.1 X 85 Ft |
| Size Total Text | 21.1 X 85 Ft|under 1/2 Acre |
Utilities
| Sewer | Installed |
Interested in 142 Sea Drifter Crescent, Brampton, Ontario L6P 4B1?
Oziegbe Franklin Eguaoje
Salesperson
2911 Kennedy Road
Toronto, Ontario M1V 1S8
(416) 298-8200
(416) 298-6602
HTTP://www.c21percyfulton.com
