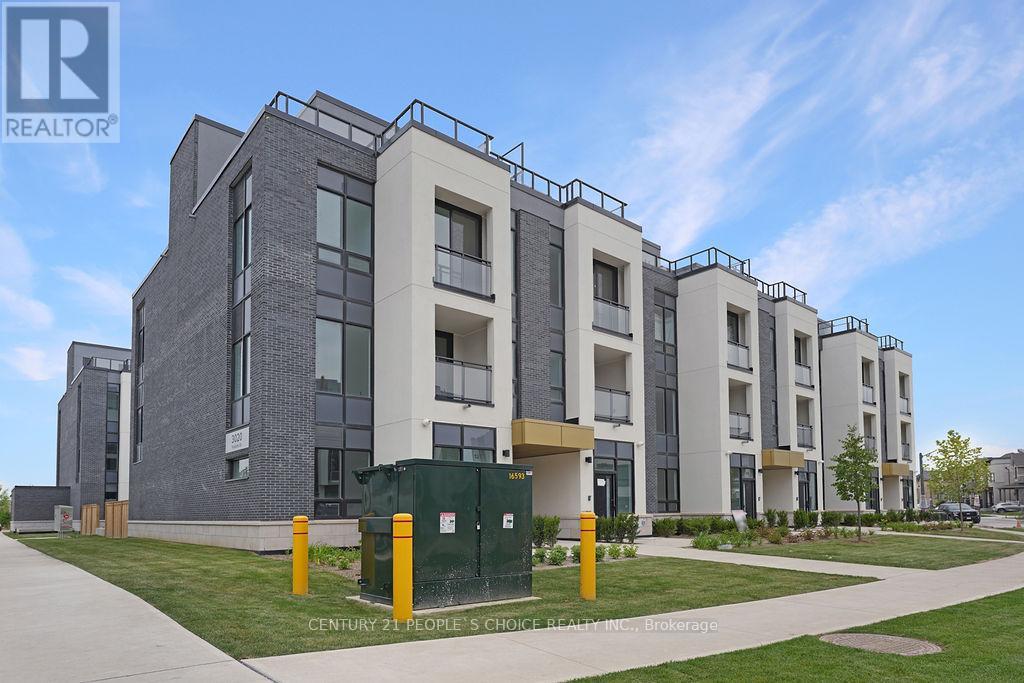$3,200 Monthly
Executive Corner Townhouse Interior 1340 sqft and Open Terrace 488 sq ft. With Lots Of NaturalLight, an Open Concept design, 2 Bedrooms, 2.5 Bathrooms. Spacious Living and Dining Room WithHigh-End Finishes & Juliet Balcony. Modern Stainless Steels Appliances, Quartz Countertops,10 FtCeiling & Stunning roof top Terrace with BBQ gas line ! Up to date technology with door codes, appsand in-unit smart home system. (id:59911)
Property Details
| MLS® Number | W12217595 |
| Property Type | Single Family |
| Community Name | 1008 - GO Glenorchy |
| Amenities Near By | Public Transit, Hospital, Schools |
| Community Features | Pet Restrictions |
| Features | Wooded Area, Backs On Greenbelt |
| Parking Space Total | 1 |
| Structure | Patio(s) |
Building
| Bathroom Total | 3 |
| Bedrooms Above Ground | 2 |
| Bedrooms Total | 2 |
| Age | New Building |
| Amenities | Security/concierge, Exercise Centre, Party Room, Storage - Locker |
| Appliances | Dishwasher, Dryer, Microwave, Stove, Washer, Refrigerator |
| Cooling Type | Central Air Conditioning |
| Exterior Finish | Concrete |
| Flooring Type | Laminate |
| Half Bath Total | 1 |
| Heating Fuel | Natural Gas |
| Heating Type | Forced Air |
| Stories Total | 3 |
| Size Interior | 1,200 - 1,399 Ft2 |
| Type | Row / Townhouse |
Parking
| Underground | |
| Garage |
Land
| Acreage | No |
| Land Amenities | Public Transit, Hospital, Schools |
| Surface Water | Lake/pond |
Interested in 142 - 3010 Trailside Drive, Oakville, Ontario L6M 5R1?
Rajesh Jain
Salesperson
120 Matheson Blvd E #103
Mississauga, Ontario L4Z 1X1
(905) 366-8100
(905) 366-8101




























