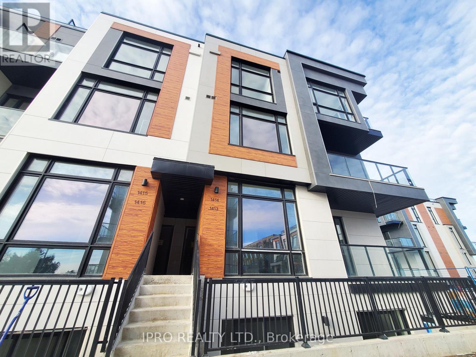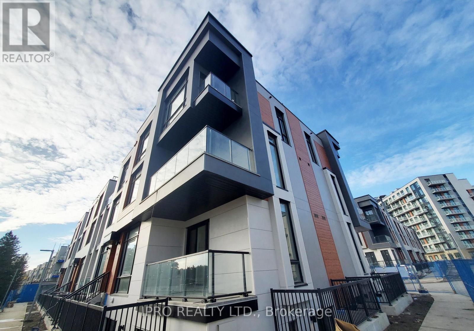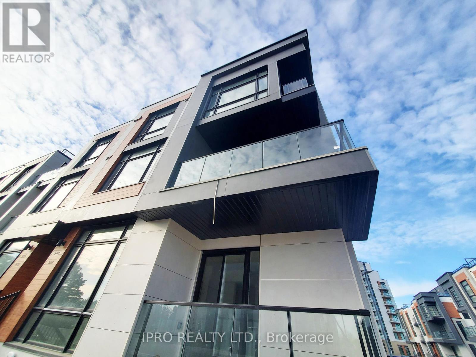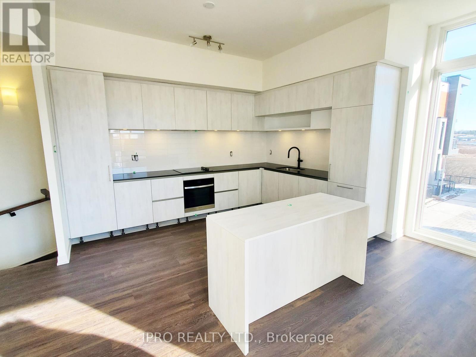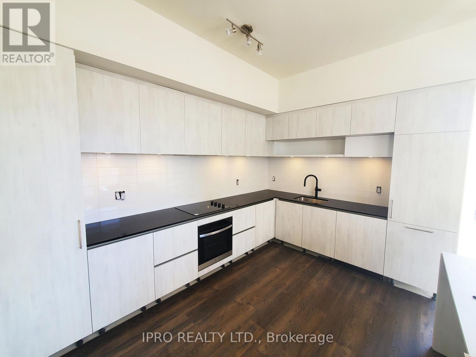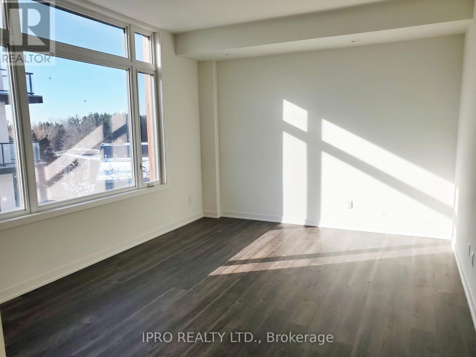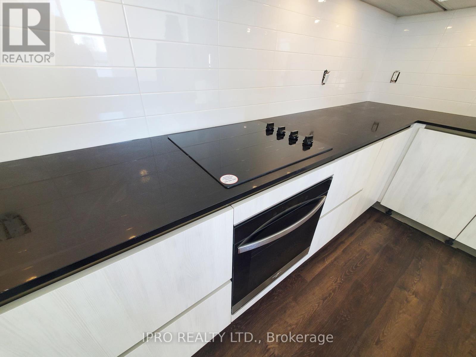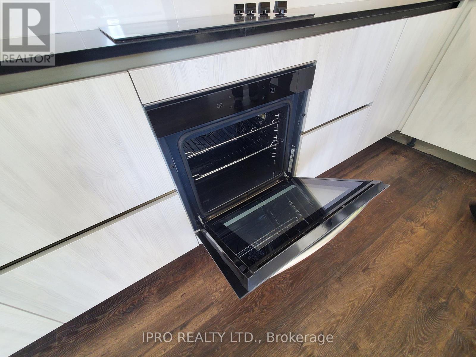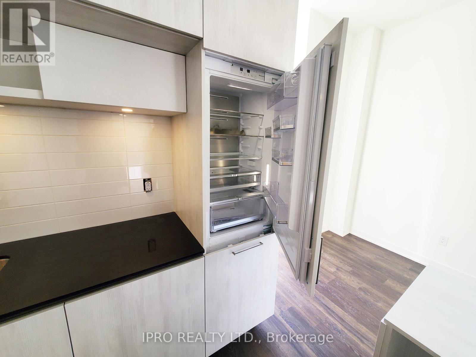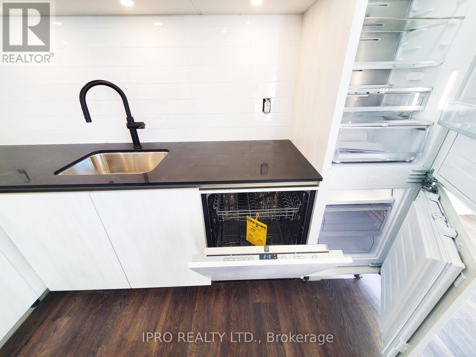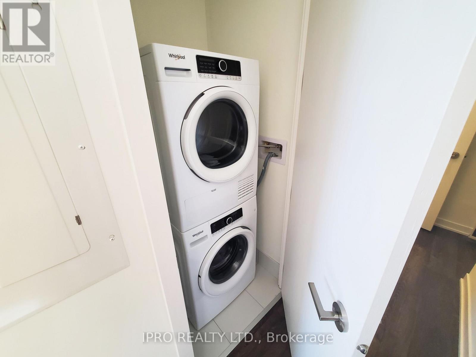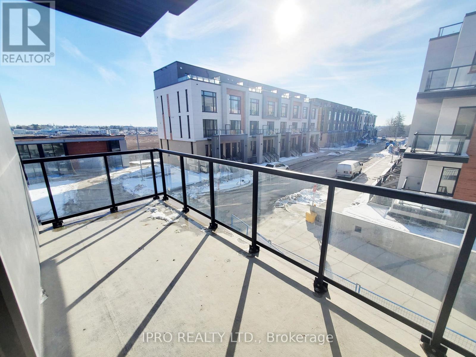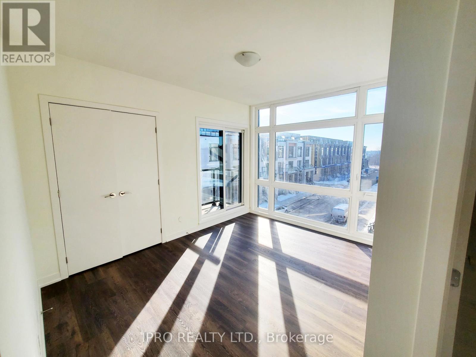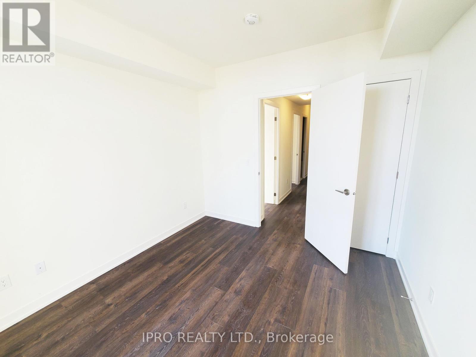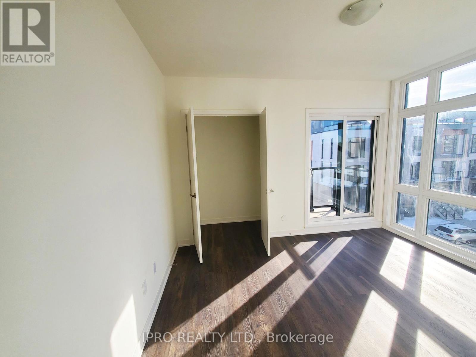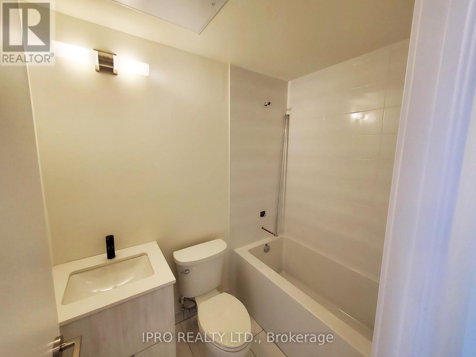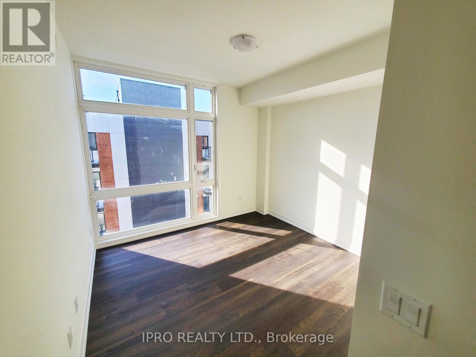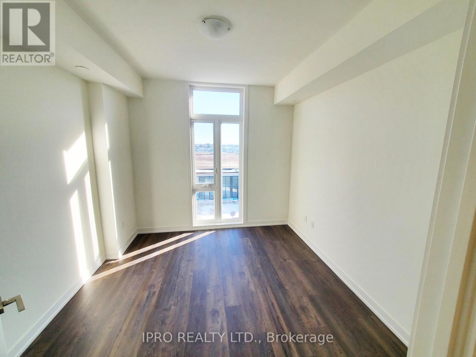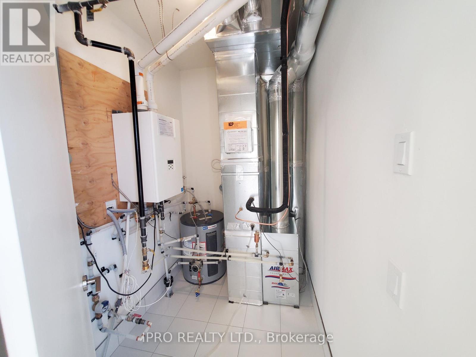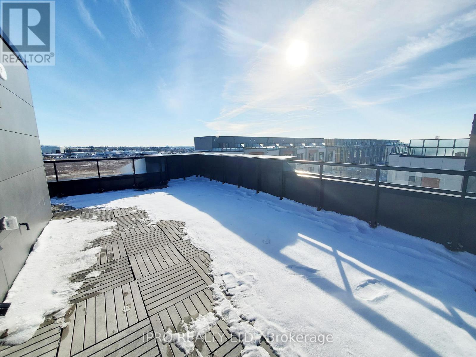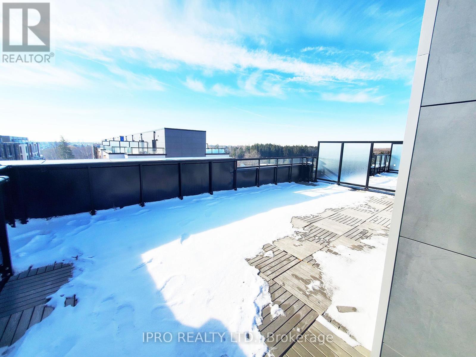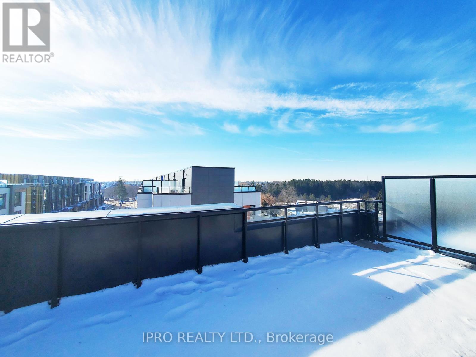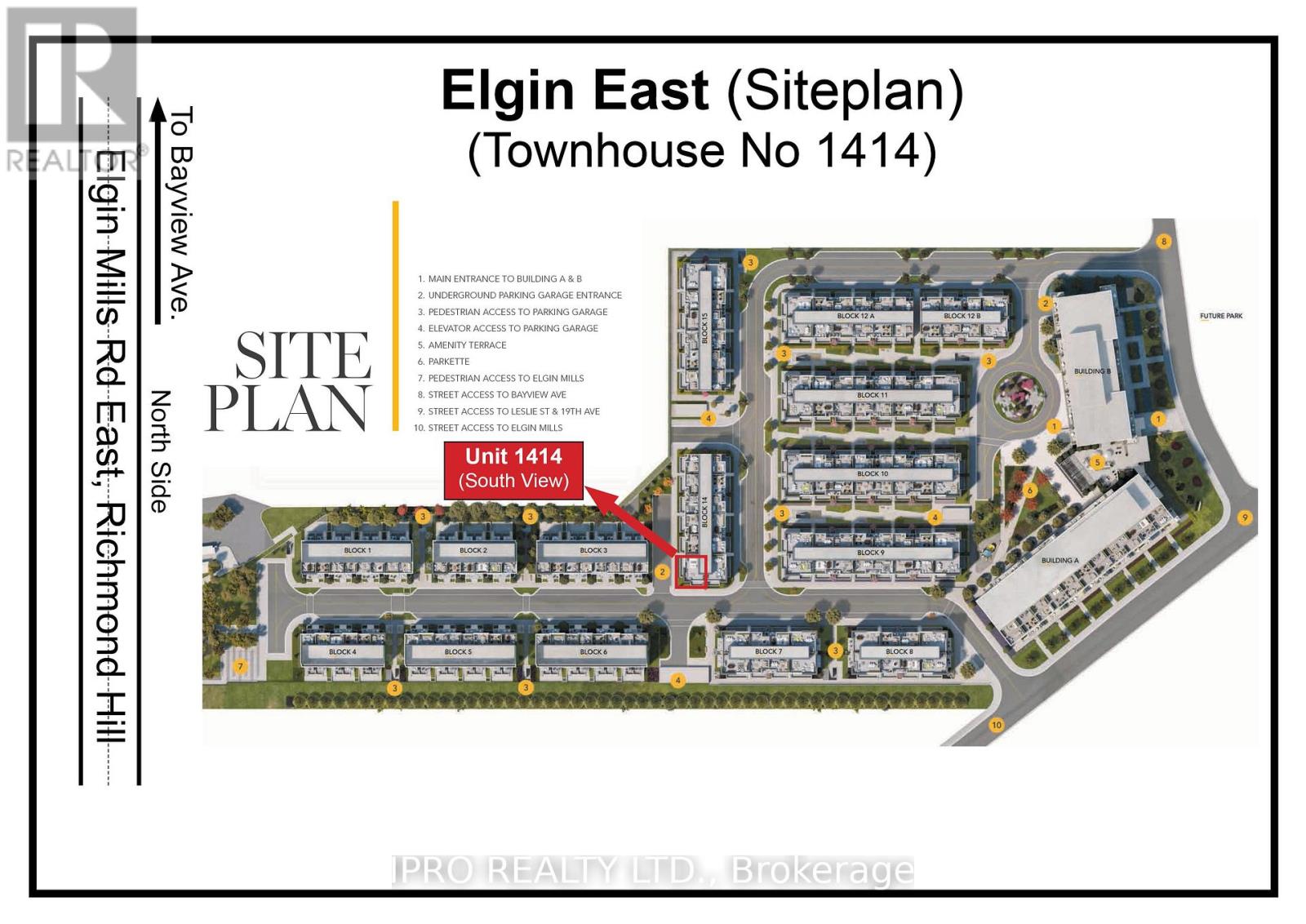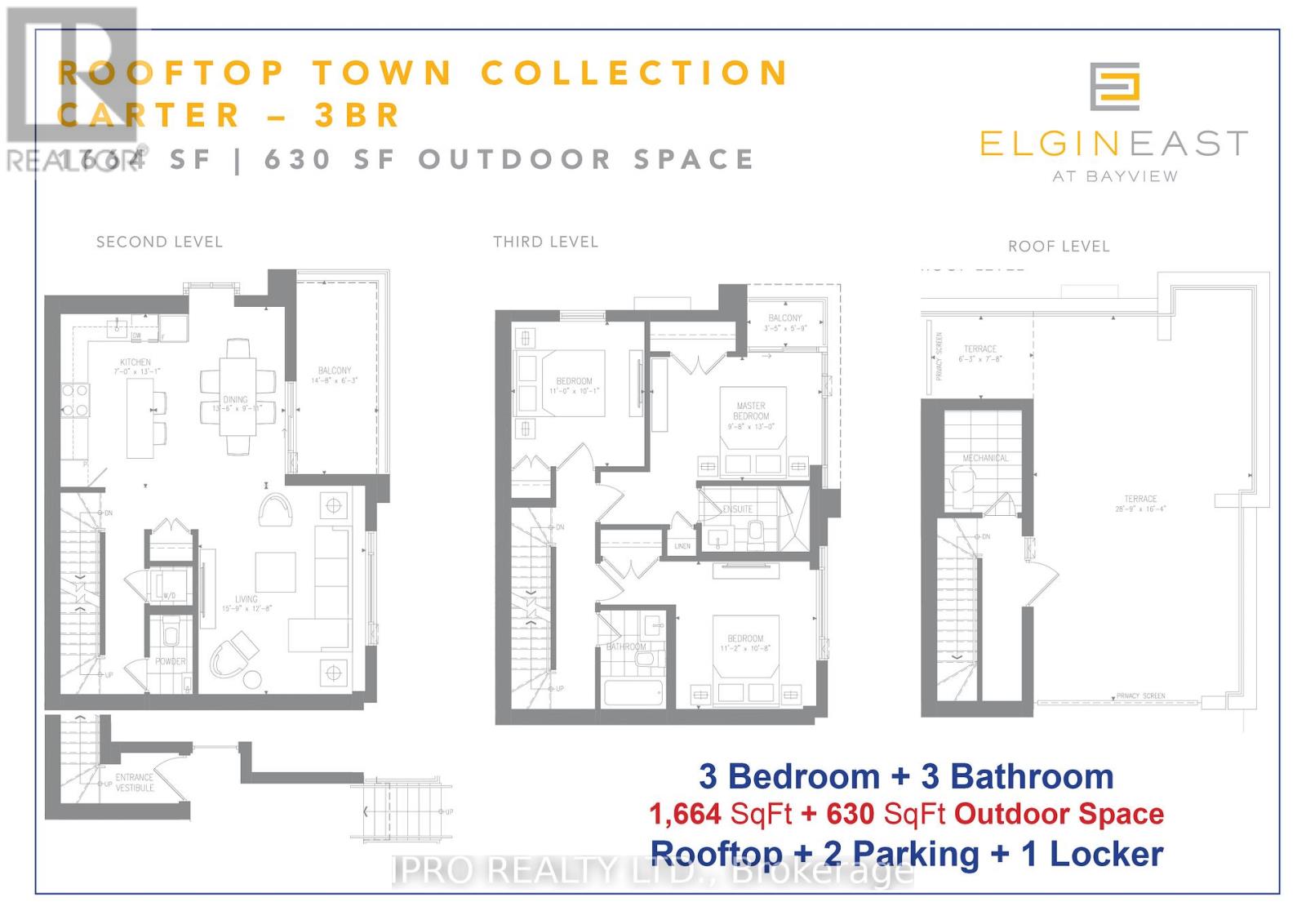$3,250 Monthly
New 3 Bedroom End-Unit Condo Townhouse at Elgin East by Sequoia Grove Homes in Prime Richmond Hill, $98,000 Upgrades, 10 Ft Ceilings on the Main Floor (Kitchen, Living Room, Dining Room), 9 Ft Ceilings in All Other Areas. CARTER Back To Back Condo Townhouse Upper Model, 1,664 SqFt + 630 SqFt Outdoor Space, Excellent Layout, Smooth Ceilings Throughout, 2 Walk-In Balconies, and 29 x 16 Ft Private Rooftop Terrace With Outdoor Gas Line For BBQ Hookup, Open Concept Kitchen W/Island and Quartz Arctic Sand Countertop, Designer Selected Plumbing Fixtures & Cabinets. Close to Richmond Green Park, Public Transit, Schools, Recreation, Walmart, and Costco, Prime Urban Address on Bayview Ave. Owned Electric Vehicle Charging Station Upgrade Package! 1 Underground Parking + 1 Locker. No Snow Removal, No Mowing the Lawn, 3 Min. to Hwy 404, RH Go Train. Rogers high speed internet Included in the monthly rent. 7 Years Tarion Ontario New Home Warranty. (id:59911)
Property Details
| MLS® Number | N12004418 |
| Property Type | Single Family |
| Community Name | Rural Richmond Hill |
| Amenities Near By | Hospital, Park, Public Transit |
| Community Features | Pet Restrictions |
| Features | Open Space, Balcony |
| Parking Space Total | 1 |
| View Type | View, City View |
Building
| Bathroom Total | 3 |
| Bedrooms Above Ground | 3 |
| Bedrooms Total | 3 |
| Age | 0 To 5 Years |
| Amenities | Visitor Parking, Separate Heating Controls, Separate Electricity Meters, Storage - Locker |
| Appliances | Garage Door Opener Remote(s), Cooktop, Dishwasher, Dryer, Oven, Hood Fan, Washer, Refrigerator |
| Cooling Type | Central Air Conditioning |
| Fire Protection | Smoke Detectors |
| Flooring Type | Laminate |
| Foundation Type | Concrete |
| Half Bath Total | 1 |
| Heating Fuel | Natural Gas |
| Heating Type | Forced Air |
| Size Interior | 1,600 - 1,799 Ft2 |
| Type | Row / Townhouse |
Parking
| Underground | |
| Garage |
Land
| Acreage | No |
| Land Amenities | Hospital, Park, Public Transit |
Interested in 1414 - 15 David Eyer Road, Richmond Hill, Ontario L4S 0N2?
Alex Nezaminia
Salesperson
1396 Don Mills Rd #101 Bldg E
Toronto, Ontario M3B 0A7
(416) 364-4776
(416) 364-5546
