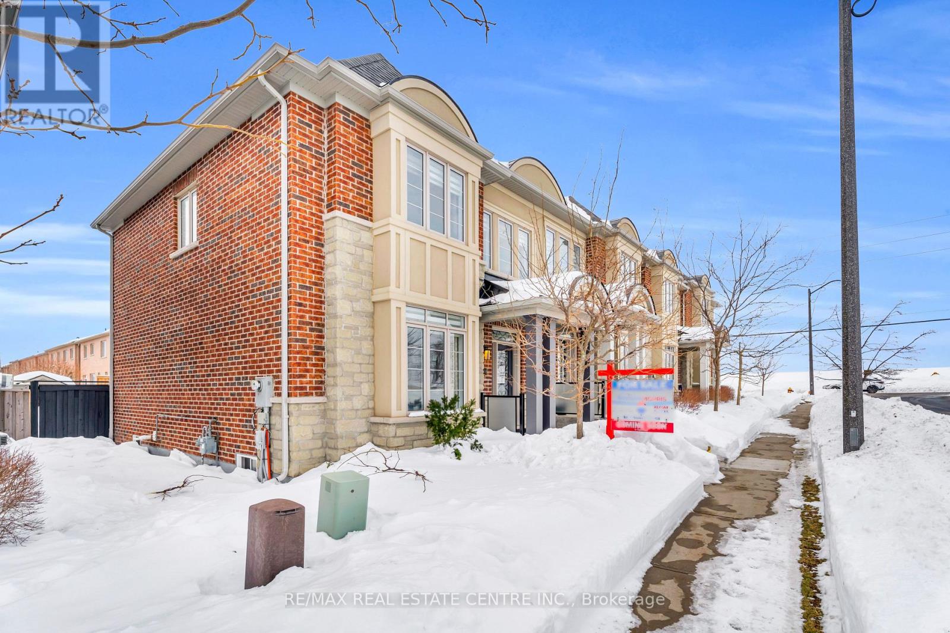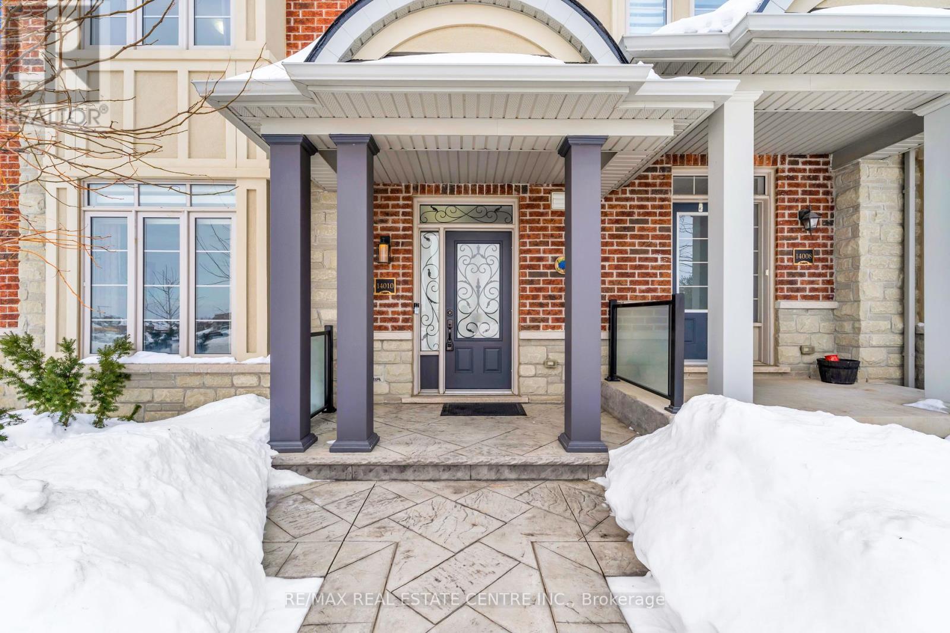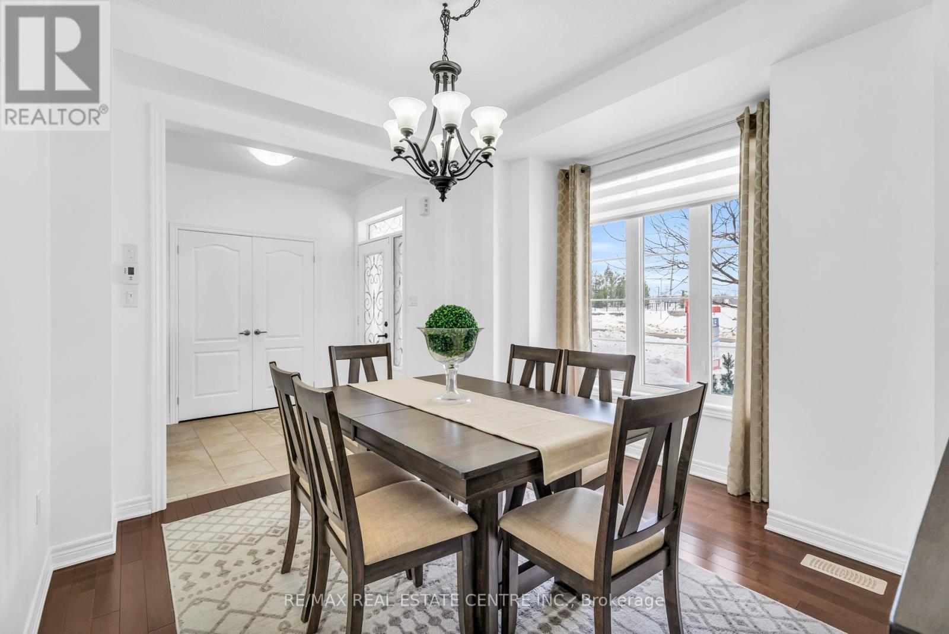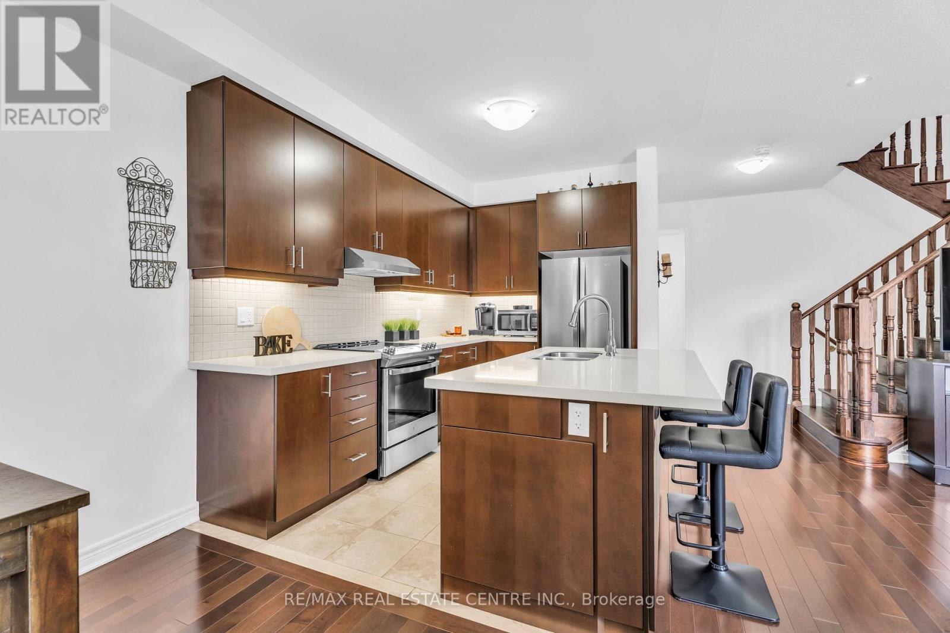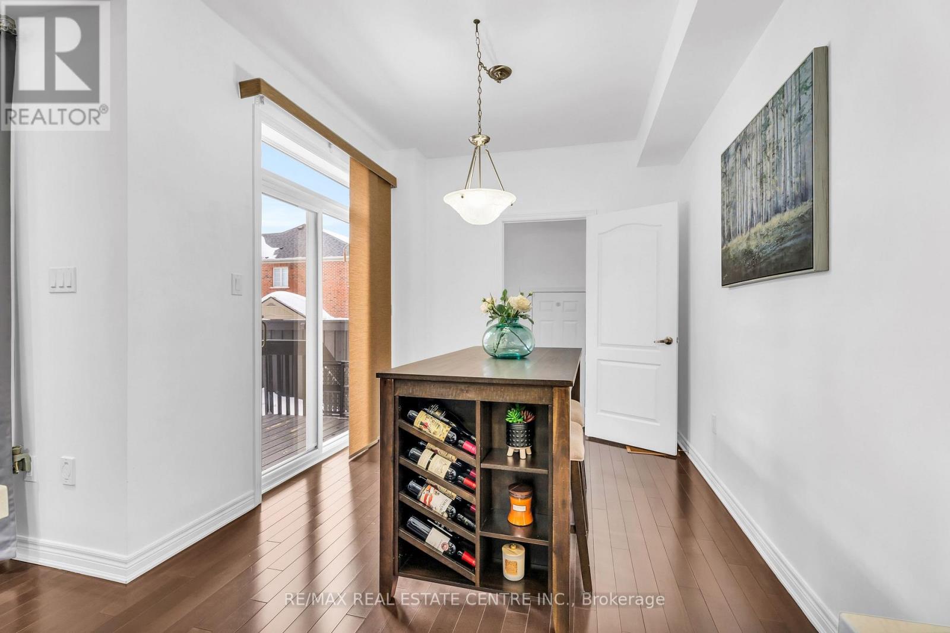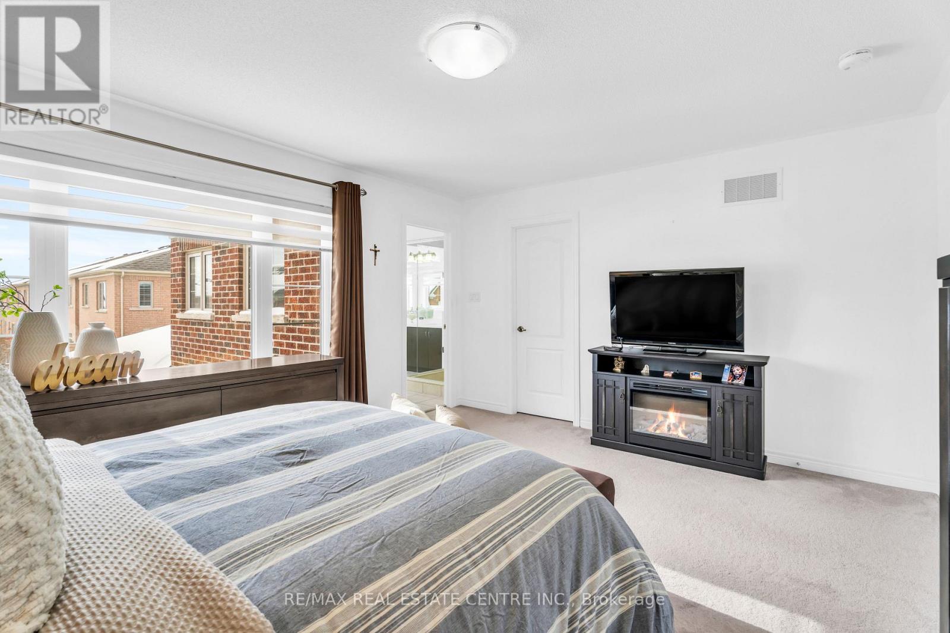$959,900Maintenance, Parcel of Tied Land
$147 Monthly
Maintenance, Parcel of Tied Land
$147 MonthlyDiscover the perfect blend of comfort and convenience in this immaculate end-unit townhouse, newly listed and ready to welcome you home. With 1,829 square feet of tastefully appointed space, this home features three bedrooms, three bathrooms, exquisite window coverings throughout and a patterned concrete front porch and walkway to the backyard that adds a touch of elegance to your entry. With neighbors only on one side, enjoy an added layer of tranquility that's hard to find in townhouse living. The attached single car garage and additional parking space ensure ample room for vehicles and storage. An open concept family room flows seamlessly into the kitchen and eat-in area, perfect for entertaining or quiet evenings in. And for those who despise yard work, rejoice! The backyard requires no maintenance and includes a poured concrete pad! The spacious primary bedroom suite is a true retreat, complete with a large walk-in closet and a grand ensuite that promises relaxation at the end of a long day. The unfinished basement offers a blank canvas, ready for you to transform it to suit your needs, whether it's a home gym, entertainment room, or extra storage area. Situated in a vibrant community, this townhouse is a stone's throw from essential amenities. Within walking distance, you'll find the local supermarket for your grocery needs, Hidden Lake Park for a touch of nature, the Gellert Community Centre for your recreational pursuits, and the Norval United Church for community gatherings should you wish! Step into a life of ease and proximity, where every convenience is just around the corner, and every day brings a new opportunity to enjoy the community you call home. (id:54662)
Property Details
| MLS® Number | W11986872 |
| Property Type | Single Family |
| Community Name | Georgetown |
| Amenities Near By | Place Of Worship |
| Community Features | Community Centre |
| Equipment Type | Water Heater |
| Features | Paved Yard |
| Parking Space Total | 2 |
| Rental Equipment Type | Water Heater |
Building
| Bathroom Total | 3 |
| Bedrooms Above Ground | 3 |
| Bedrooms Total | 3 |
| Appliances | Garage Door Opener Remote(s), Central Vacuum, Water Purifier, Dishwasher, Dryer, Refrigerator, Stove, Washer, Water Softener, Window Coverings |
| Basement Development | Unfinished |
| Basement Type | N/a (unfinished) |
| Construction Style Attachment | Attached |
| Cooling Type | Central Air Conditioning |
| Exterior Finish | Brick |
| Flooring Type | Ceramic, Hardwood, Carpeted |
| Foundation Type | Concrete |
| Half Bath Total | 1 |
| Heating Fuel | Natural Gas |
| Heating Type | Forced Air |
| Stories Total | 2 |
| Size Interior | 1,500 - 2,000 Ft2 |
| Type | Row / Townhouse |
| Utility Water | Municipal Water |
Parking
| Attached Garage | |
| Garage |
Land
| Acreage | No |
| Land Amenities | Place Of Worship |
| Sewer | Sanitary Sewer |
| Size Depth | 82 Ft ,10 In |
| Size Frontage | 28 Ft ,4 In |
| Size Irregular | 28.4 X 82.9 Ft |
| Size Total Text | 28.4 X 82.9 Ft|1/2 - 1.99 Acres |
| Zoning Description | Mdr1(73) |
Interested in 14010 Danby Road, Halton Hills, Ontario L0P 1K0?
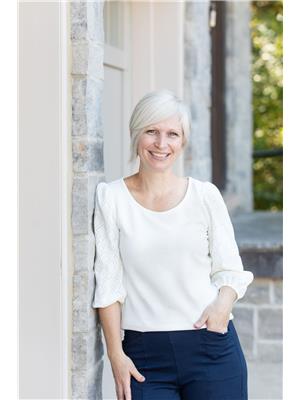
Jennifer Mary Holloway
Salesperson
23 Mountainview Rd South
Georgetown, Ontario L7G 4J8
(905) 877-5211
(905) 877-5154
Darren John Morris
Salesperson
(416) 878-0436
www.krausemorris.ca/
23 Mountainview Rd South
Georgetown, Ontario L7G 4J8
(905) 877-5211
(905) 877-5154


