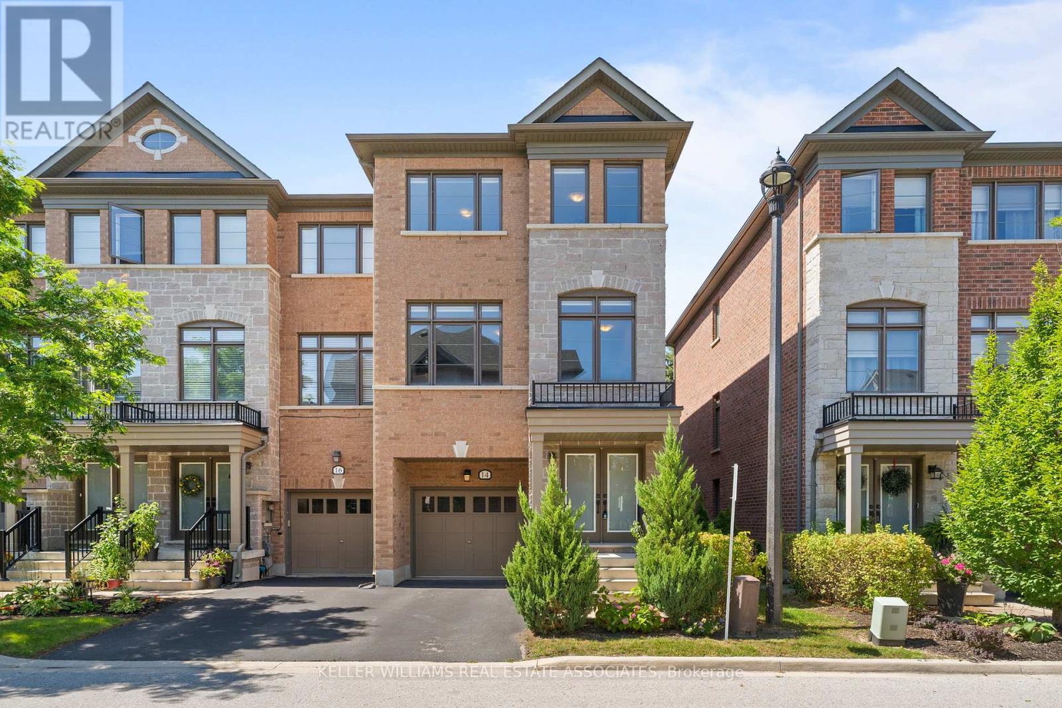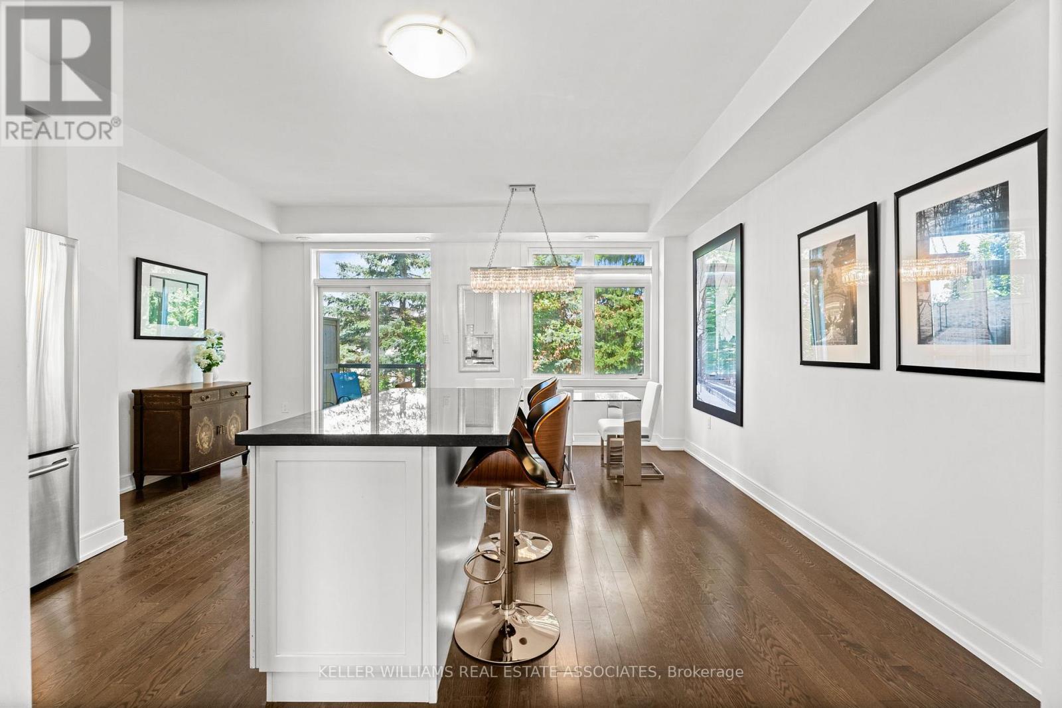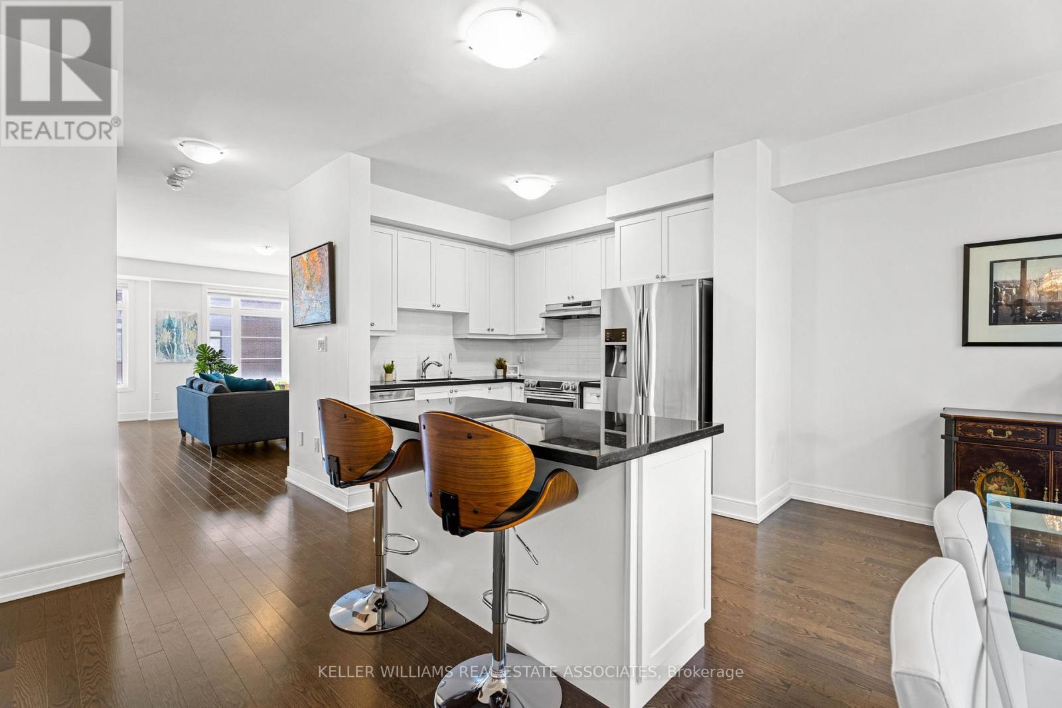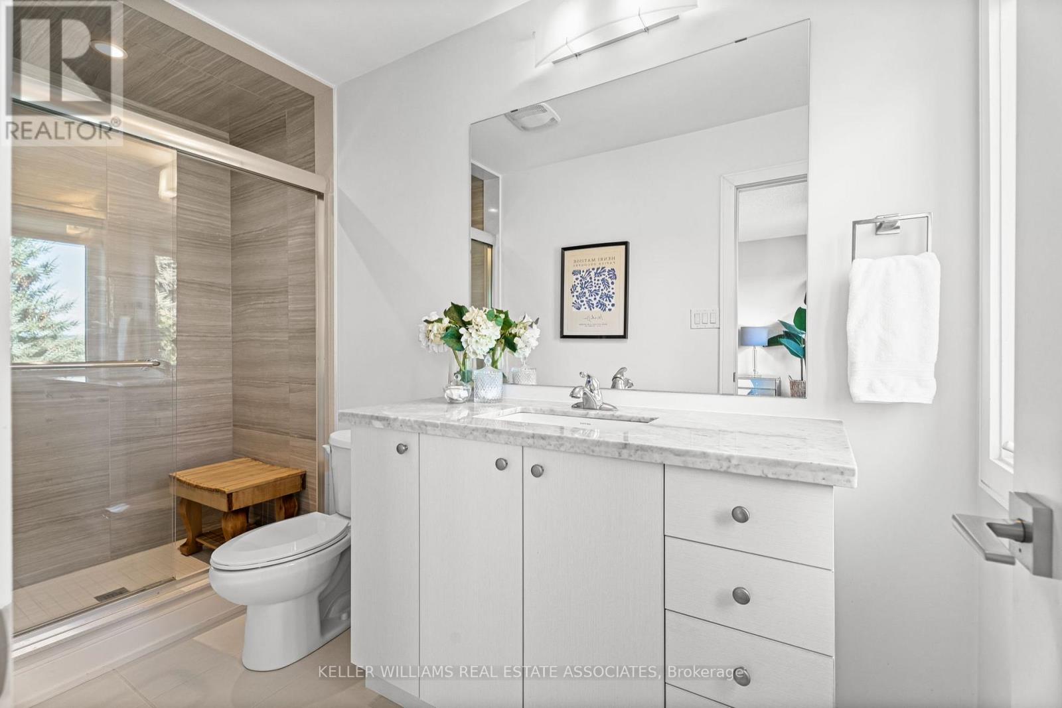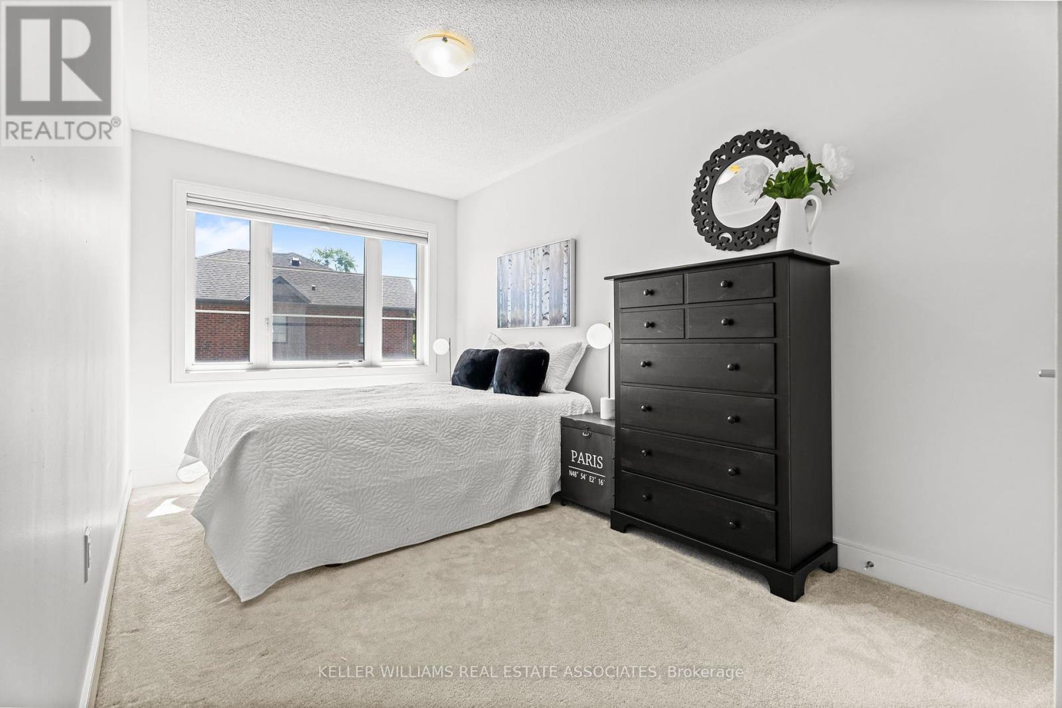$929,000Maintenance, Parcel of Tied Land
$163.85 Monthly
Maintenance, Parcel of Tied Land
$163.85 MonthlyWelcome to this meticulously maintained three-storey end-unit townhome constructed in 2016, offering over 2,000 square feet of stylish and functional living space. This freehold townhome comprises three generously sized bedrooms and three bathrooms. The main floor features a tiled foyer leading to a cozy family room with convenient garage access, a laundry area, 2 pc powder room and a walkout to the private backyard, ideal for relaxation and entertaining. The second floor presents a contemporary open-concept layout with a stunning kitchen, dining area, and a private living room. The kitchen is equipped with a central island, granite countertops, a double sink, under-cabinet lighting, and sleek stainless steel appliances. The adjacent dining room opens to a charming balcony, while the living room offers ample natural light with a view of the front yard. The master bedroom includes a walk-in closet and a stylish 3-piece ensuite, and the additional bedrooms feature spacious closets overlooking the front yard. The finished basement provides supplementary living space with plush carpeting, ample storage, and an above-grade window for natural light. State-of-the-art top-down blinds throughout the home ensure privacy and light control. The property includes a garage and driveway parking space and additional visitor parking. The backyard provides a secluded retreat for outdoor activities and relaxation. Minutes away from trails, parks, Georgetown Go station, Georgetown Market Place shopping mall and more! (id:54662)
Property Details
| MLS® Number | W11984865 |
| Property Type | Single Family |
| Community Name | Georgetown |
| Amenities Near By | Park, Schools |
| Community Features | Community Centre |
| Equipment Type | Water Heater |
| Features | Conservation/green Belt |
| Parking Space Total | 2 |
| Rental Equipment Type | Water Heater |
Building
| Bathroom Total | 3 |
| Bedrooms Above Ground | 3 |
| Bedrooms Total | 3 |
| Appliances | Dishwasher, Dryer, Garage Door Opener, Refrigerator, Stove, Washer, Window Coverings |
| Basement Development | Finished |
| Basement Type | Full (finished) |
| Construction Style Attachment | Attached |
| Cooling Type | Central Air Conditioning |
| Exterior Finish | Brick, Stone |
| Flooring Type | Hardwood, Carpeted |
| Foundation Type | Poured Concrete |
| Half Bath Total | 1 |
| Heating Fuel | Natural Gas |
| Heating Type | Forced Air |
| Stories Total | 3 |
| Size Interior | 2,000 - 2,500 Ft2 |
| Type | Row / Townhouse |
| Utility Water | Municipal Water |
Parking
| Garage |
Land
| Acreage | No |
| Land Amenities | Park, Schools |
| Sewer | Sanitary Sewer |
| Size Depth | 77 Ft ,9 In |
| Size Frontage | 23 Ft ,1 In |
| Size Irregular | 23.1 X 77.8 Ft |
| Size Total Text | 23.1 X 77.8 Ft |
| Surface Water | River/stream |
| Zoning Description | Residential |
Utilities
| Cable | Available |
| Sewer | Installed |
Interested in 14 Whitehorn Lane, Halton Hills, Ontario L7G 0K1?

Christine Monckton
Broker
(416) 420-6662
www.monckton.ca/
www.facebook.com/moncktonrealestategroup/
twitter.com/ChristineMonck
www.linkedin.com/in/monckton?trk=hp-identity-name
521 Main Street
Georgetown, Ontario L7G 3T1
(905) 812-8123
(905) 812-8155
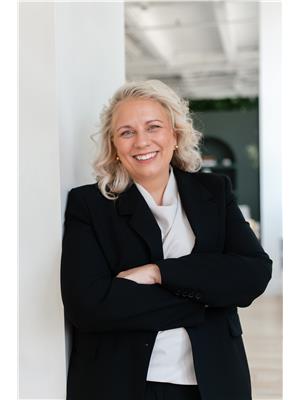
Kelly Macdonald-Wilson
Salesperson
(905) 812-8123
www.monckton.ca/
www.facebook.com/macdonaldwilson
521 Main Street
Georgetown, Ontario L7G 3T1
(905) 812-8123
(905) 812-8155

