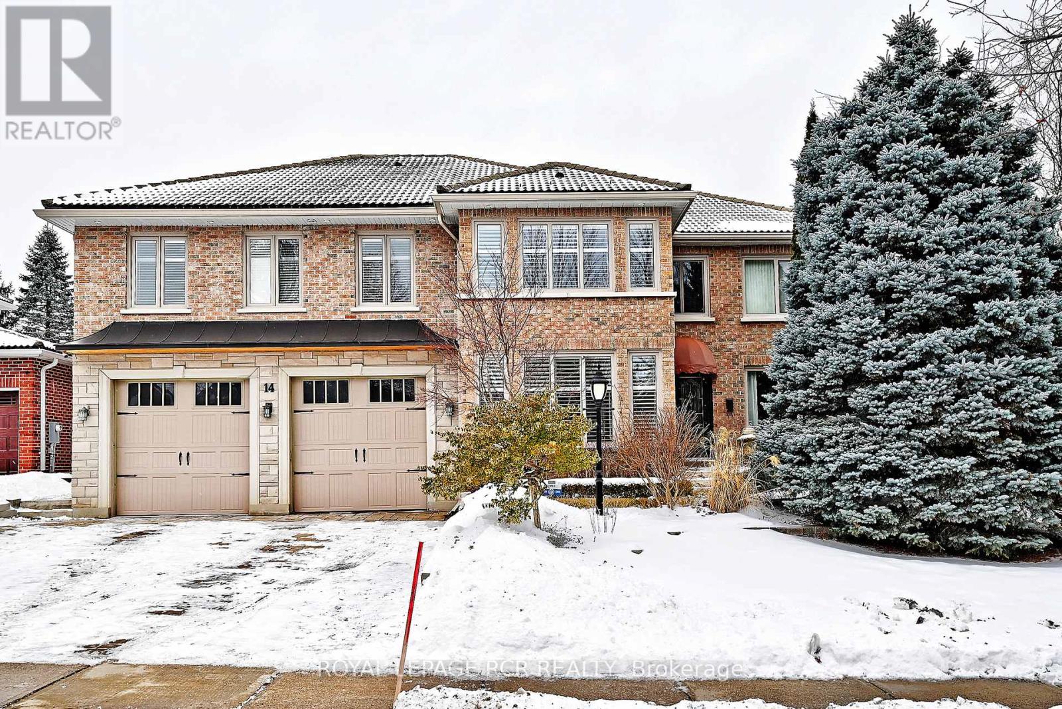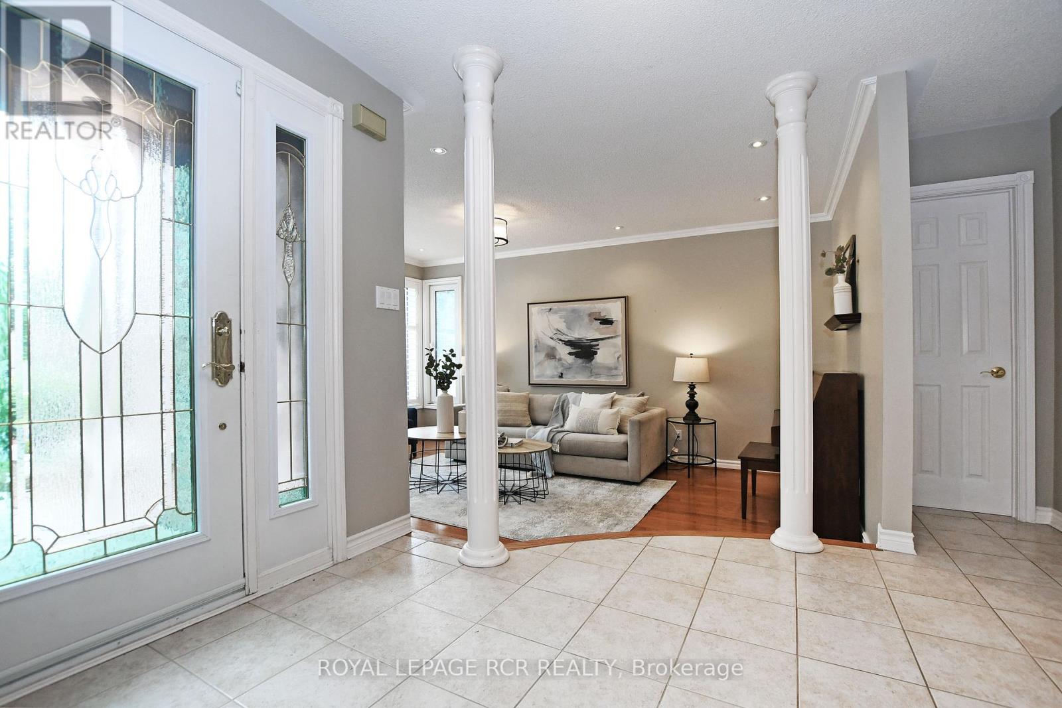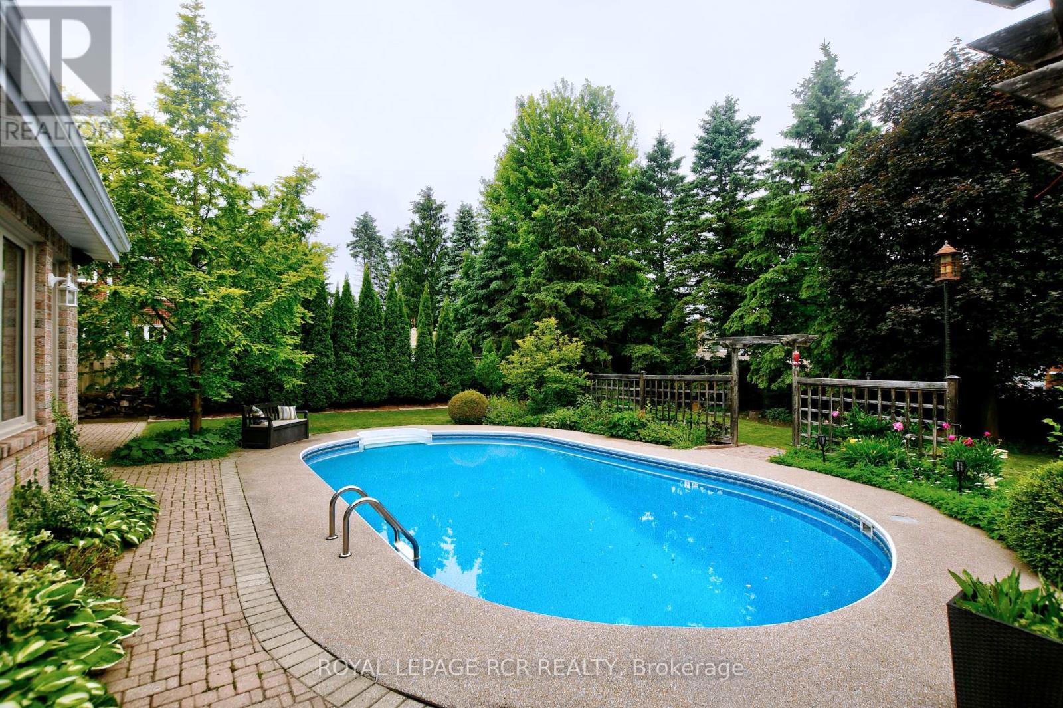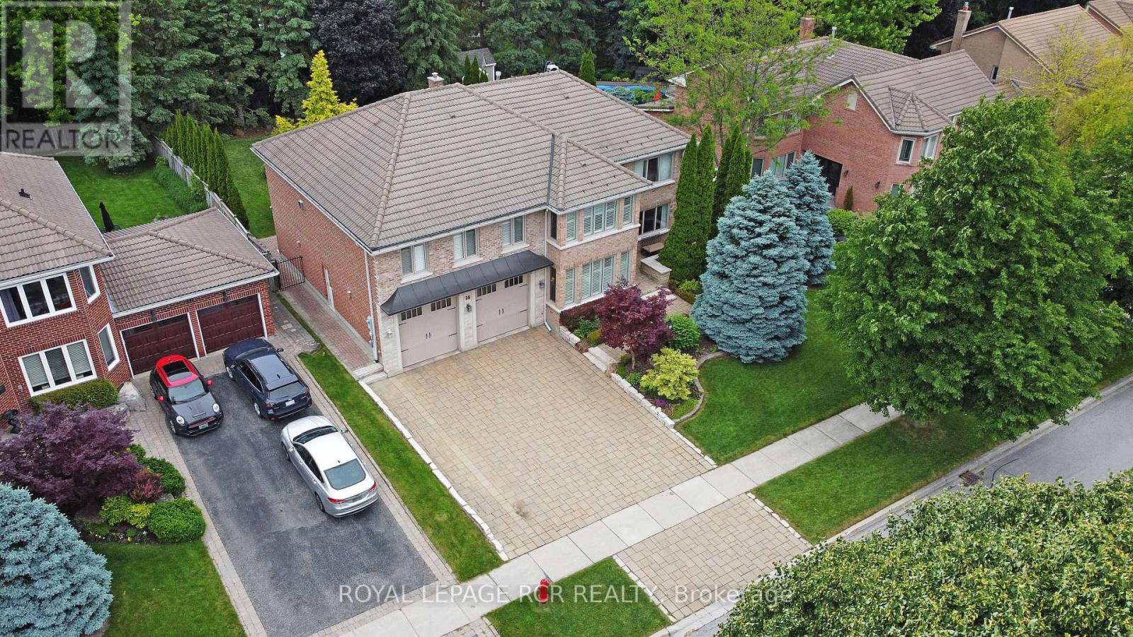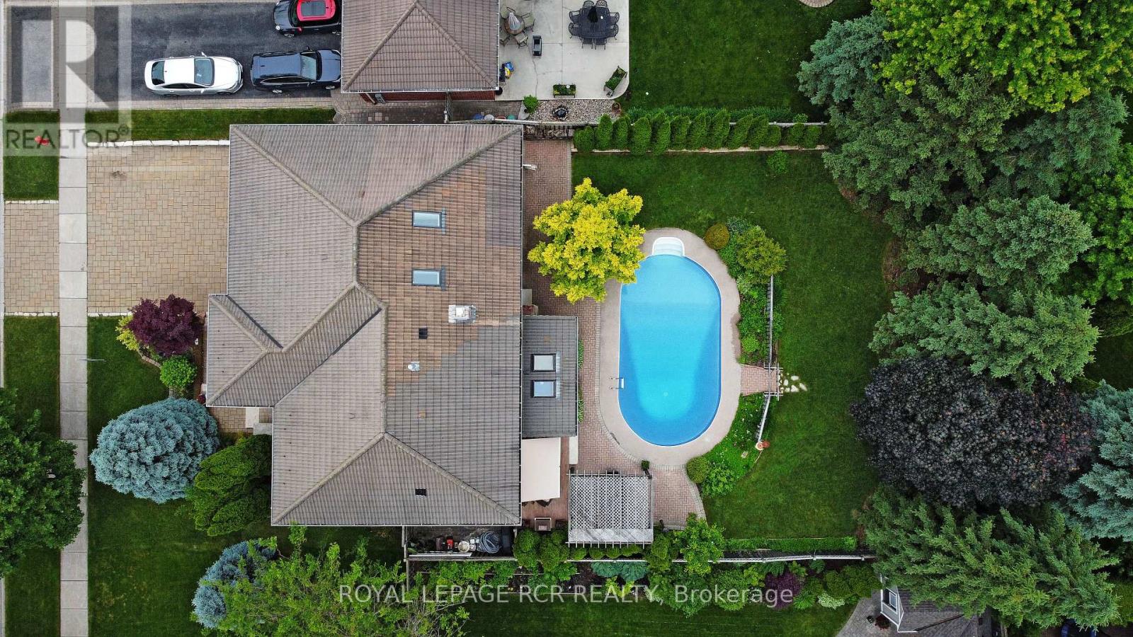$1,999,000
Executive 4-Bedroom, 6-Bathroom Home in Aurora Highlands! This stunning home features hardwood floors, pot lights, and crown moulding throughout. The open-concept kitchen boasts stainless steel appliances, Corian countertops, and a spacious breakfast area. Relax in the family room with a wood-burning fireplace or work in the sun-filled office with a double skylight and backyard walkout. The rare second-floor games room includes a wet bar, gas fireplace, two skylights, and a 2-piece bath, plus an additional office space. The luxurious primary suite features a walk-in closet and renovated 5-piece ensuite with a clawfoot tub, double sinks, and glass shower. Three more bedrooms, a 4-piece bath, and a 3-piece bath with laundry access complete the second floor. The finished basement offers ample storage, a 3-piece bath, and access to the tandem garage. Outside, the private backyard oasis features an in-ground pool and lush landscaping that is perfect for entertaining. Prime location near schools, transit, and walking trails. An opportunity in Aurora Highlands that you don't want to miss! (id:54662)
Property Details
| MLS® Number | N11948900 |
| Property Type | Single Family |
| Neigbourhood | Tannery Creek |
| Community Name | Aurora Highlands |
| Features | Cul-de-sac |
| Parking Space Total | 7 |
| Pool Type | Inground Pool |
Building
| Bathroom Total | 6 |
| Bedrooms Above Ground | 4 |
| Bedrooms Total | 4 |
| Amenities | Fireplace(s) |
| Appliances | Water Softener, Water Heater, Central Vacuum |
| Basement Development | Finished |
| Basement Type | N/a (finished) |
| Construction Style Attachment | Detached |
| Cooling Type | Central Air Conditioning |
| Exterior Finish | Brick, Stone |
| Fire Protection | Alarm System |
| Fireplace Present | Yes |
| Fireplace Total | 2 |
| Flooring Type | Hardwood, Carpeted, Tile |
| Foundation Type | Poured Concrete |
| Half Bath Total | 1 |
| Heating Fuel | Natural Gas |
| Heating Type | Forced Air |
| Stories Total | 2 |
| Size Interior | 3,500 - 5,000 Ft2 |
| Type | House |
| Utility Water | Municipal Water |
Parking
| Attached Garage |
Land
| Acreage | No |
| Fence Type | Fenced Yard |
| Sewer | Sanitary Sewer |
| Size Depth | 151 Ft |
| Size Frontage | 69 Ft ,10 In |
| Size Irregular | 69.9 X 151 Ft |
| Size Total Text | 69.9 X 151 Ft |
| Zoning Description | Residential |
Interested in 14 Wethersfield Court, Aurora, Ontario L4G 5L9?

Lindsay Rhianne Strom
Broker
www.keyadvantage.ca/
17360 Yonge Street
Newmarket, Ontario L3Y 7R6
(905) 836-1212
(905) 836-0820
www.royallepagercr.com/

Susie Strom
Salesperson
keyadvantage.ca/
www.facebook.com/KeyAdvantageTeam/
twitter.com/keyadvantage_re
ca.linkedin.com/in/susie-strom-1a6b4a16
17360 Yonge Street
Newmarket, Ontario L3Y 7R6
(905) 836-1212
(905) 836-0820
www.royallepagercr.com/
