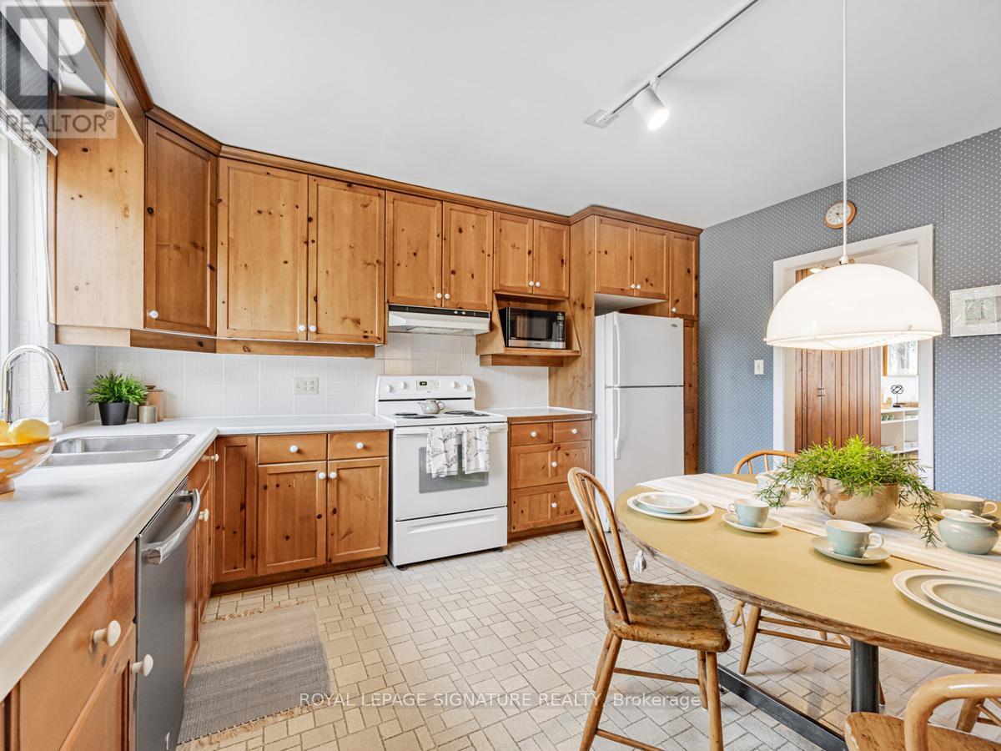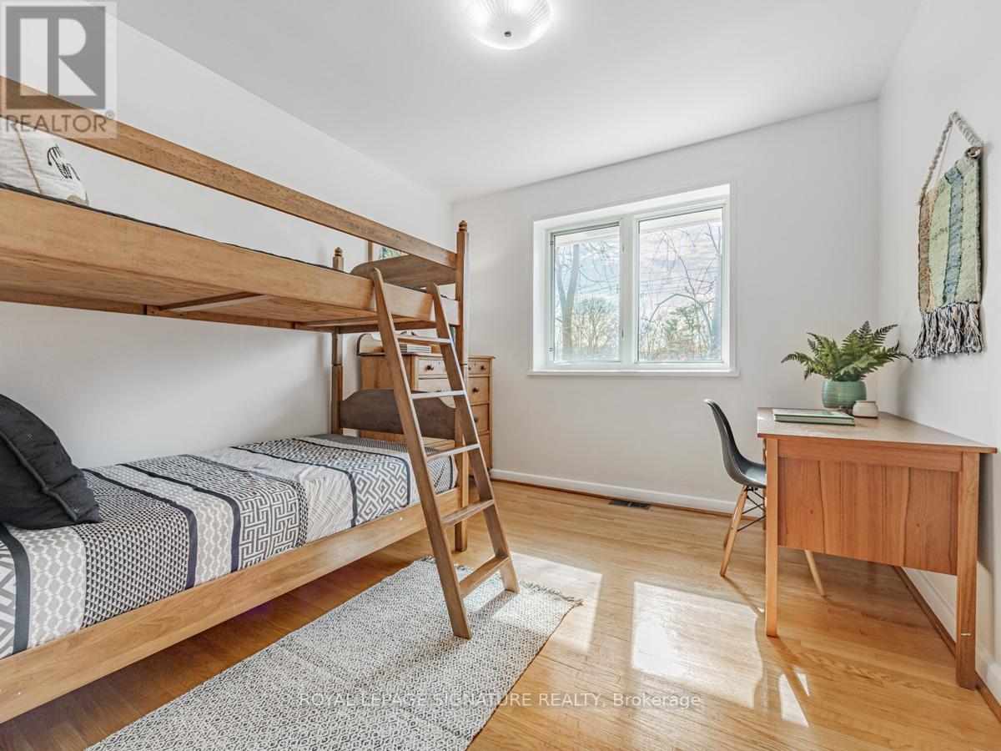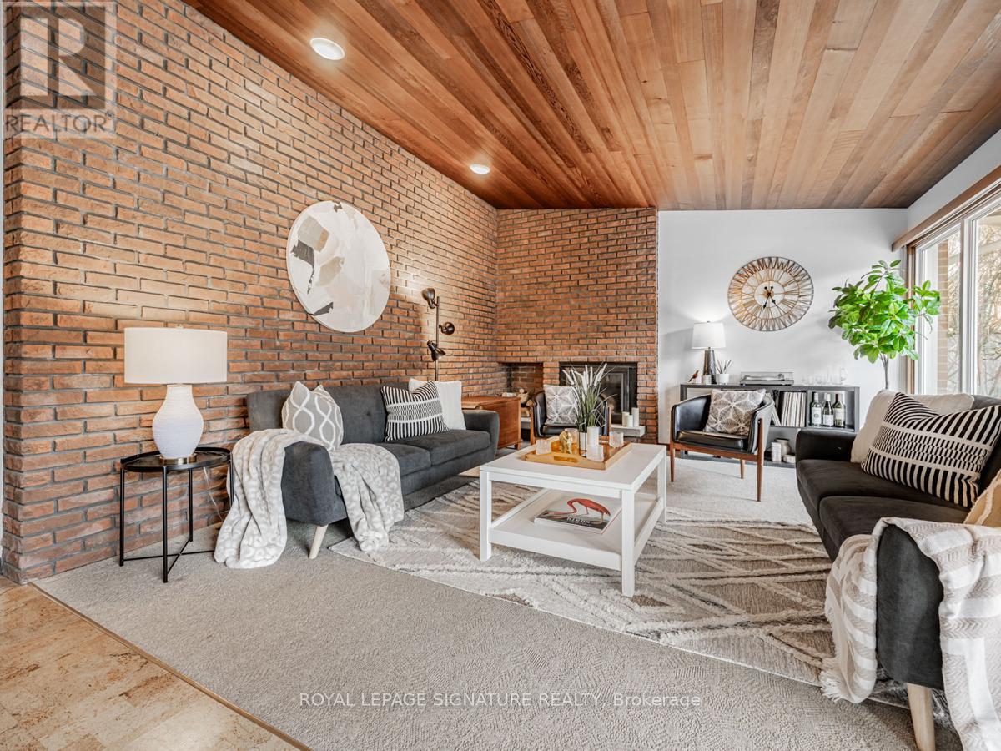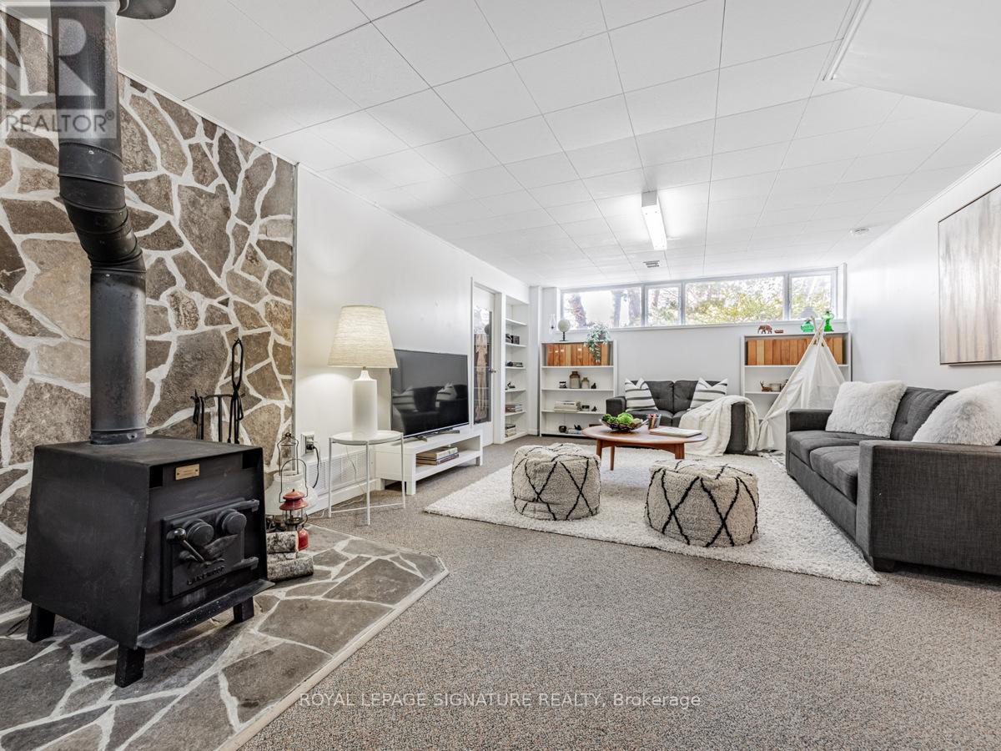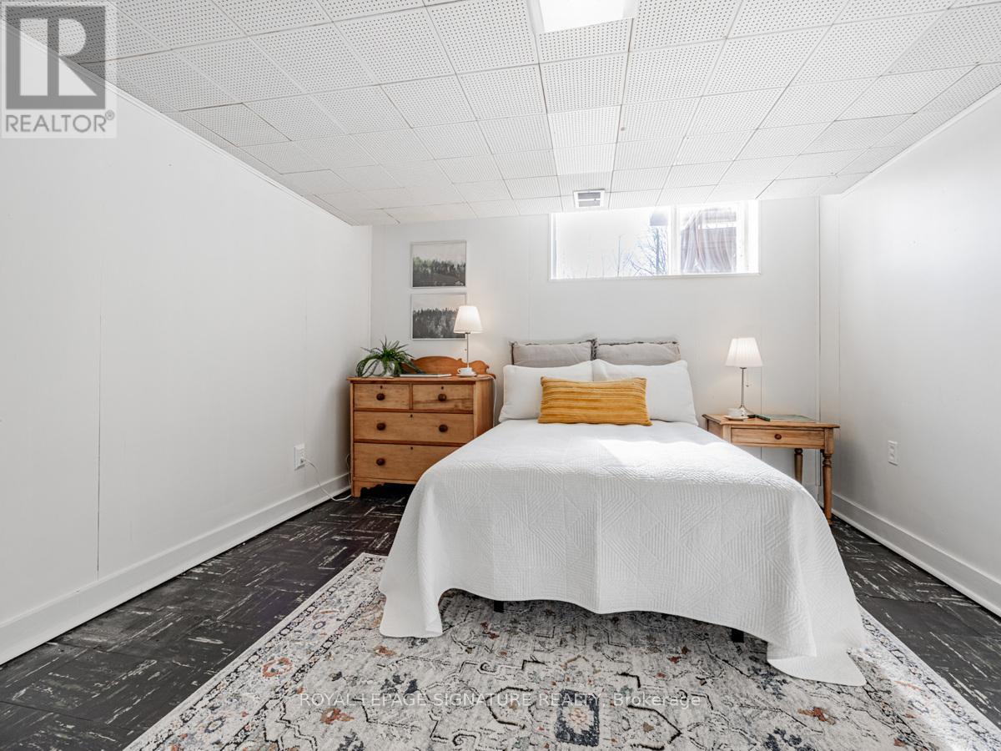$1,875,000
A true Don Mills gem! This very cool 3 level Sidesplit, has room for everyone. Over 3000sq ft including the lower level. Large Entryway, 4th Bedroom 3pc ensuite, perfect for Guests, a home office, or multi-generational living. Absolutely stunning Family/Living Area, Vaulted Redwood ceiling, Fireplace walk out to your backyard oasis. This custom renovation was designed by a renowned Don Mills Architect, Court Noxon. Upper level, Bright Eat-in Kitchen, super large Dining area and 3 other bedrooms and a 4pc Bath. Lower level with a large Rec Room, 5th Bedroom, Fireplace and a convenient separate entrance, giving versatility. Huge lot, wonderful location, the possibilities are endless. (id:54662)
Property Details
| MLS® Number | C12031814 |
| Property Type | Single Family |
| Neigbourhood | North York |
| Community Name | Banbury-Don Mills |
| Amenities Near By | Park, Place Of Worship, Public Transit, Schools |
| Parking Space Total | 9 |
Building
| Bathroom Total | 2 |
| Bedrooms Above Ground | 4 |
| Bedrooms Below Ground | 1 |
| Bedrooms Total | 5 |
| Appliances | Central Vacuum, All, Dishwasher, Dryer, Hood Fan, Stove, Washer, Window Coverings, Refrigerator |
| Basement Features | Separate Entrance |
| Basement Type | Crawl Space |
| Construction Style Attachment | Detached |
| Construction Style Split Level | Sidesplit |
| Cooling Type | Central Air Conditioning |
| Exterior Finish | Brick |
| Fireplace Present | Yes |
| Flooring Type | Cork, Carpeted, Hardwood, Tile |
| Foundation Type | Unknown |
| Heating Type | Heat Pump |
| Type | House |
| Utility Water | Municipal Water |
Parking
| Carport | |
| No Garage |
Land
| Acreage | No |
| Land Amenities | Park, Place Of Worship, Public Transit, Schools |
| Sewer | Sanitary Sewer |
| Size Depth | 101 Ft ,5 In |
| Size Frontage | 119 Ft ,11 In |
| Size Irregular | 119.93 X 101.43 Ft ; 138.86 X 215.17 X 64.07x119.93 |
| Size Total Text | 119.93 X 101.43 Ft ; 138.86 X 215.17 X 64.07x119.93 |
Interested in 14 Tottenham Road, Toronto, Ontario M3C 2J4?

Elizabeth Ann Compton
Salesperson
www.team-compton.com/
www.facebook.com/TeamCompton/?ref=hl
8 Sampson Mews Suite 201 The Shops At Don Mills
Toronto, Ontario M3C 0H5
(416) 443-0300
(416) 443-8619
Julian M. Compton
Salesperson
www.team-compton.ca/
8 Sampson Mews Suite 201 The Shops At Don Mills
Toronto, Ontario M3C 0H5
(416) 443-0300
(416) 443-8619











