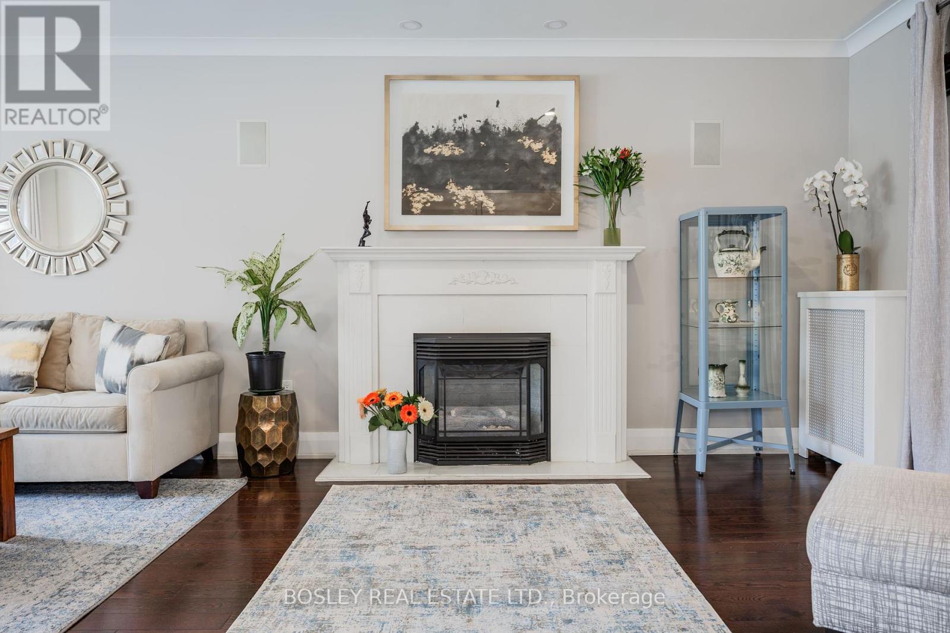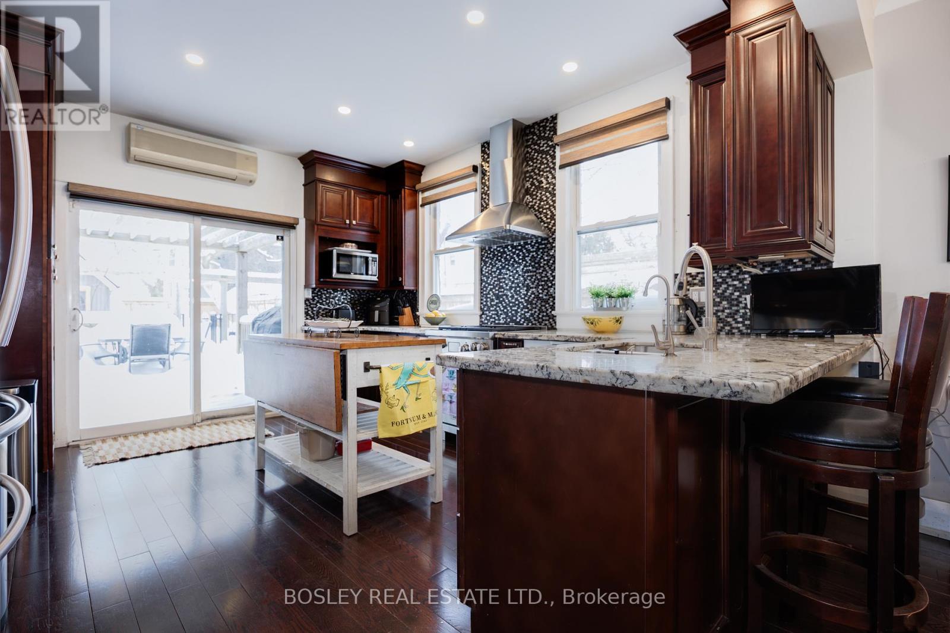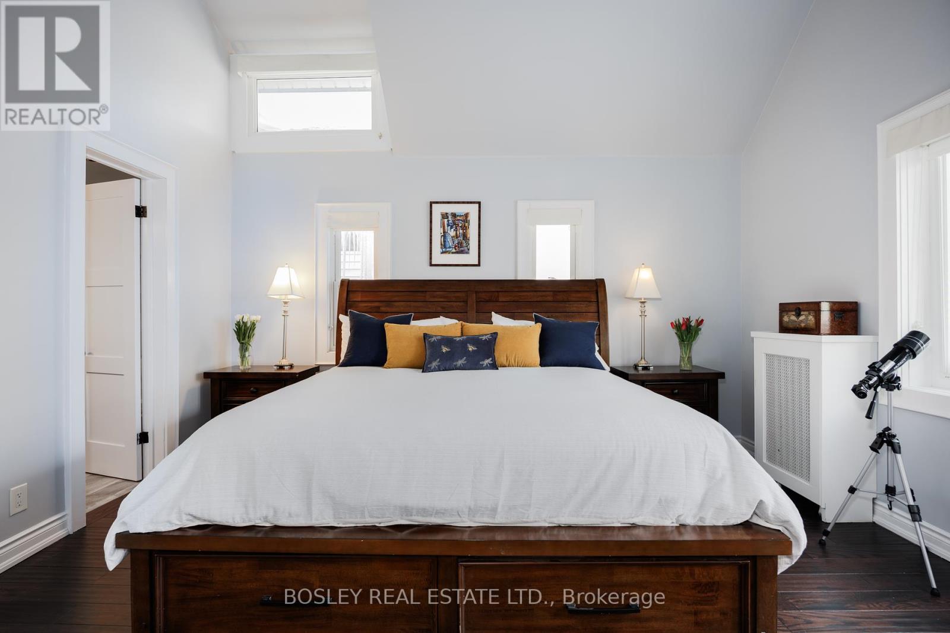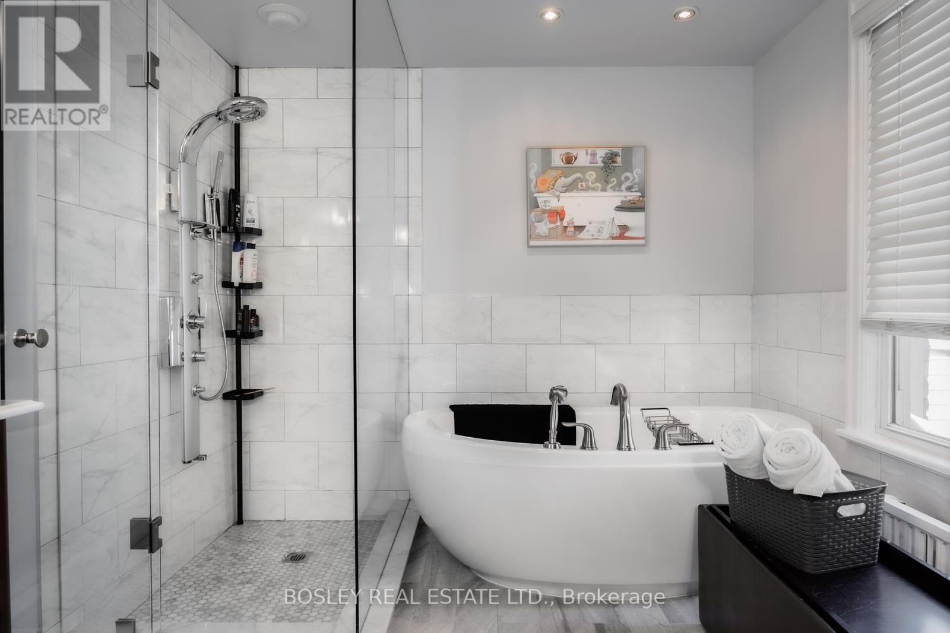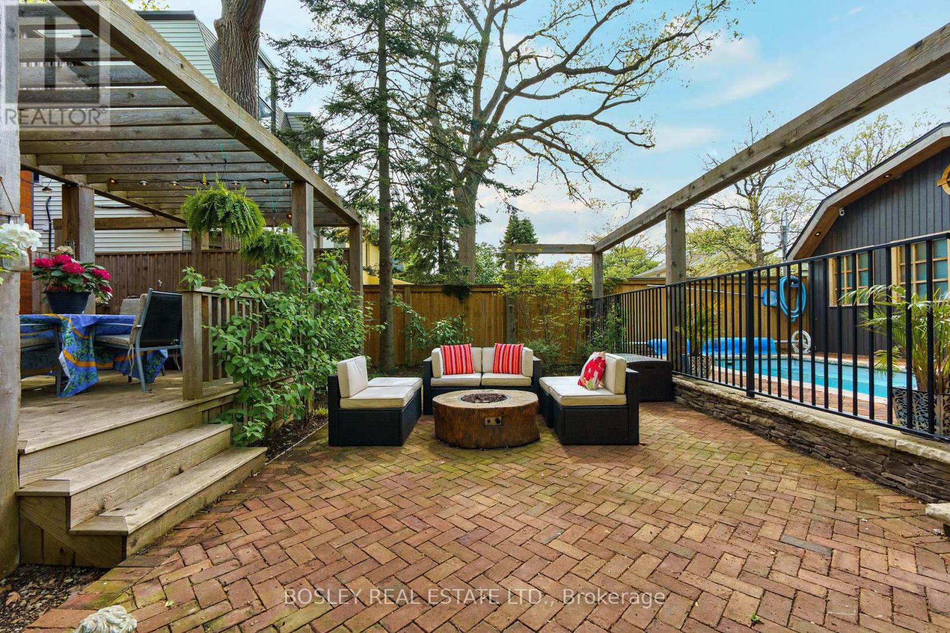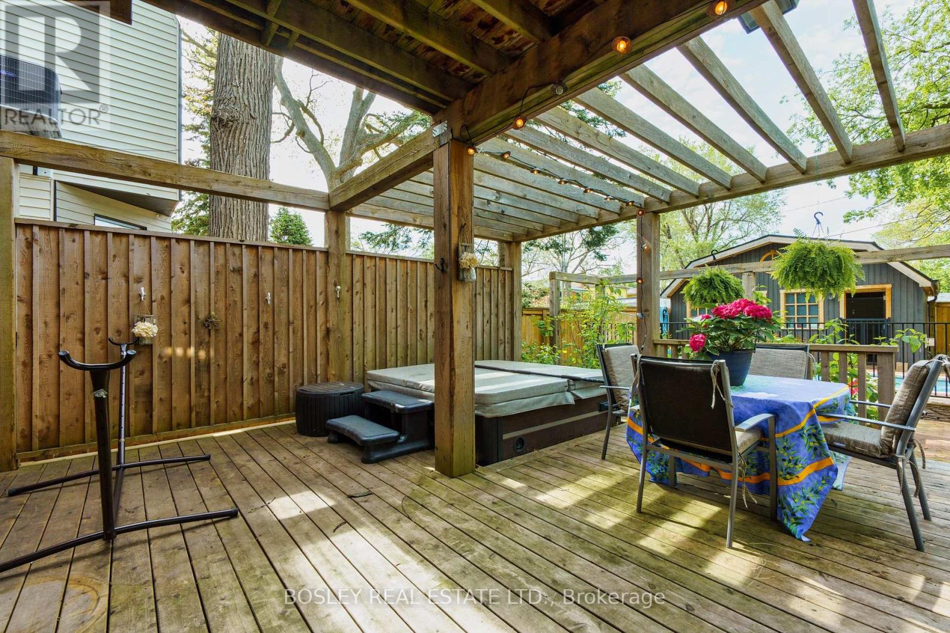$2,490,000
Tranquility on Swanwick--- This renowned street has a quietude seldomly matched in our bustling city! An oasis of calm for your entertaining delight. Enjoy an idyllic private backyard with 3 lounging areas, a pool and hot tub with a perennial landscaped treed garden --- sun shade and fairy lit party covered deck. It boasts 4 beds-- 4 baths---- a lower level for the children to enjoy friends and games nights. Calling all car enthusiasts -- Double car garage plus an extra car parking off the lane powered for an EV charger. Double garage is currently used as a party/theatre/games/exercise room with a gas fireplace and gym. Ted Reeve arena, go train, tennis courts, perfect ice rink community. (id:54662)
Property Details
| MLS® Number | E11978322 |
| Property Type | Single Family |
| Neigbourhood | Danforth East |
| Community Name | The Beaches |
| Amenities Near By | Hospital |
| Features | Irregular Lot Size, Flat Site, Lane, Paved Yard |
| Parking Space Total | 3 |
| Pool Type | Inground Pool |
| Structure | Deck, Patio(s) |
Building
| Bathroom Total | 4 |
| Bedrooms Above Ground | 4 |
| Bedrooms Total | 4 |
| Amenities | Fireplace(s) |
| Appliances | Hot Tub, Garage Door Opener Remote(s), Water Heater, Dishwasher, Dryer, Refrigerator, Stove, Washer |
| Basement Development | Finished |
| Basement Type | N/a (finished) |
| Construction Style Attachment | Detached |
| Cooling Type | Wall Unit |
| Exterior Finish | Brick |
| Fire Protection | Smoke Detectors |
| Fireplace Present | Yes |
| Fireplace Total | 3 |
| Fireplace Type | Insert |
| Flooring Type | Hardwood, Tile, Laminate |
| Foundation Type | Unknown |
| Half Bath Total | 1 |
| Heating Fuel | Natural Gas |
| Heating Type | Hot Water Radiator Heat |
| Stories Total | 3 |
| Size Interior | 3,000 - 3,500 Ft2 |
| Type | House |
| Utility Water | Municipal Water |
Parking
| Detached Garage | |
| Garage |
Land
| Acreage | No |
| Fence Type | Fenced Yard |
| Land Amenities | Hospital |
| Landscape Features | Landscaped |
| Sewer | Sanitary Sewer |
| Size Depth | 140 Ft |
| Size Frontage | 41 Ft |
| Size Irregular | 41 X 140 Ft ; See Survey 2017 |
| Size Total Text | 41 X 140 Ft ; See Survey 2017|under 1/2 Acre |
Utilities
| Cable | Installed |
| Sewer | Installed |
Interested in 14 Swanwick Avenue, Toronto, Ontario M4E 1Z1?

Maria Jacot
Broker
www.mariajacot.com
103 Vanderhoof Avenue
Toronto, Ontario M4G 2H5
(416) 322-8000
(416) 322-8800



