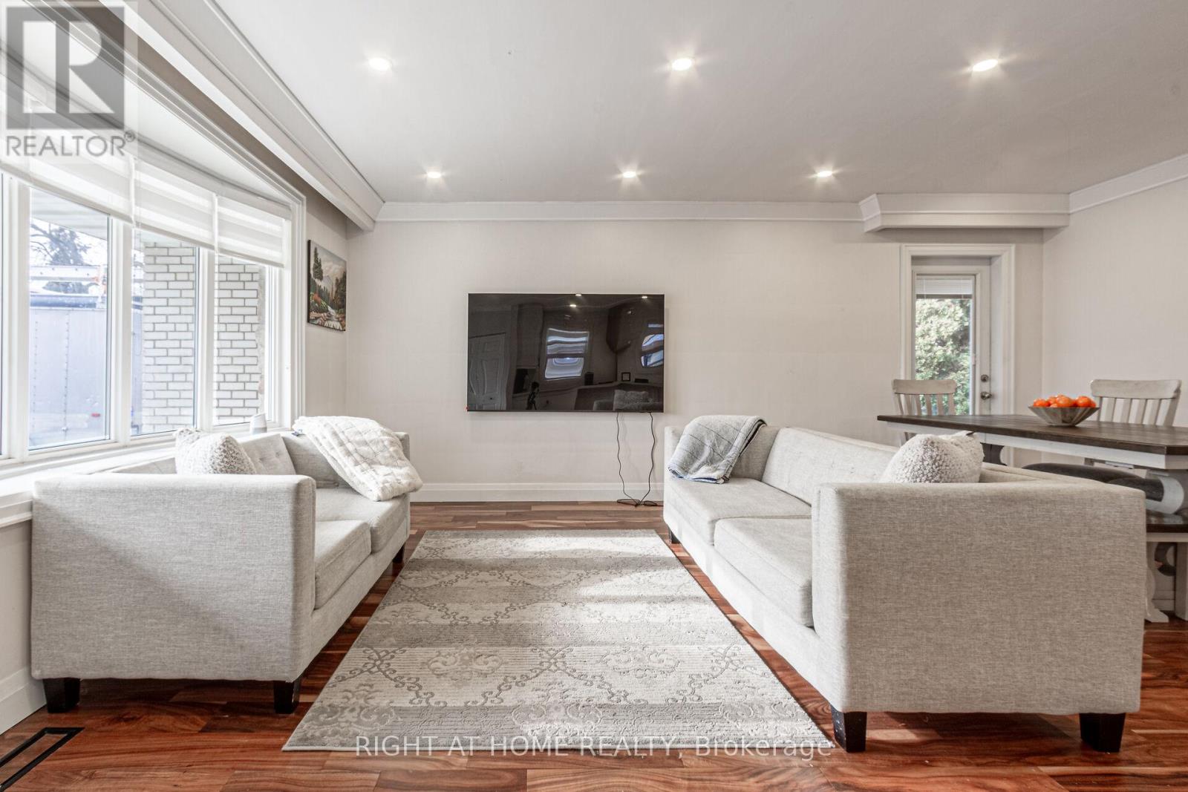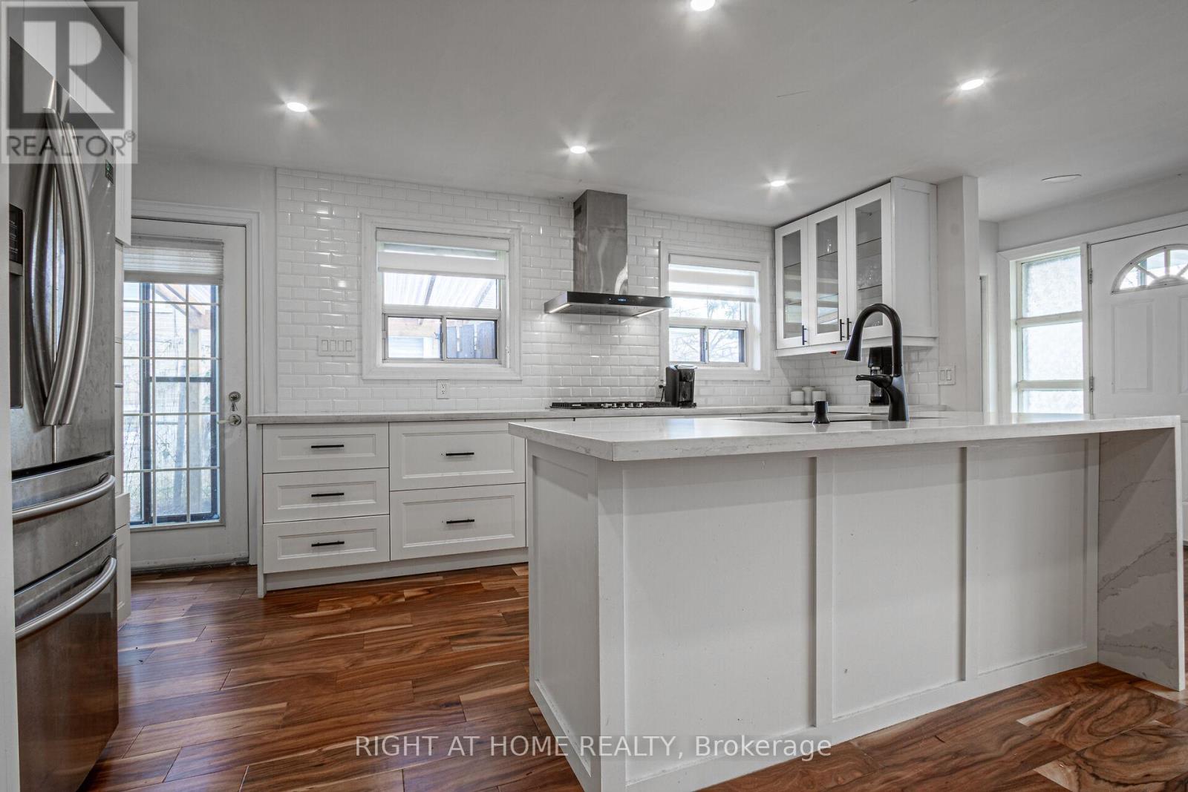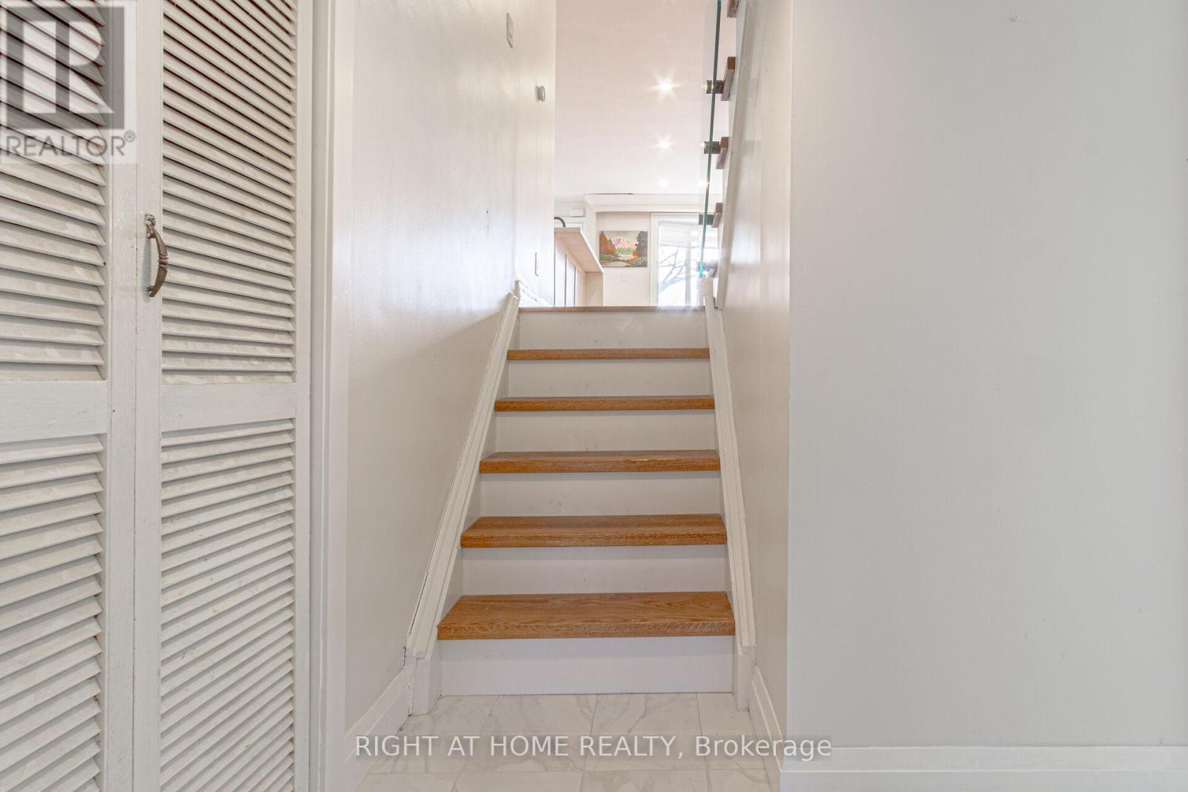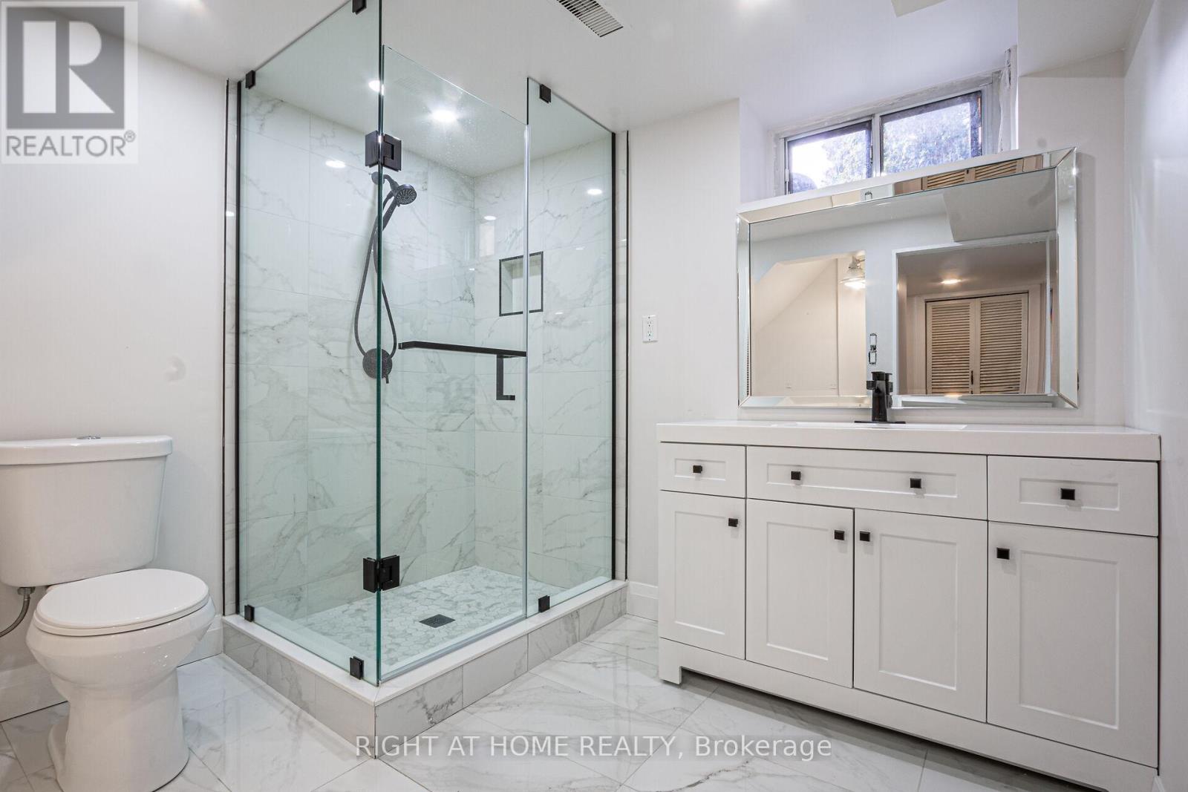$1,149,900
Welcome to 14 Mancroft Cres. The best deal in the Prestigious West Humber Estates.Fully Renovated Back-split Bungalow offers Open Concept Main Floor with Gourmet Kitchen with Porcelain backsplash, Quartz Countertops, Multifunctional Island, Dining Room with Access to the Covered Backyard Concrete Patio; Bright and Spacious Living Room with Flat Ceiling and Numerous Pot Lights, Crown Molding. Upper-Level boosts Tree generous Size Bedrooms and Spa-Like Bathroom. Perfect for Entertainment Lower Level offers Enormous size Great Room and Designer's Bathroom with a Laundry Niche. All of this is tastefully garnished with Pool sized Backyard with two separate Multifunctional Covered Areas, Tool Shade, Concrete Driveway for 4 Cars and extra-deep Garage. Easy Access to Plazas, Schools & Parks, Shops, Restaurants and HWYs. Dare to Compare! It wont last!!! (id:59911)
Property Details
| MLS® Number | W12023293 |
| Property Type | Single Family |
| Neigbourhood | Etobicoke |
| Community Name | West Humber-Clairville |
| Amenities Near By | Hospital, Park, Place Of Worship, Public Transit |
| Features | Flat Site, Carpet Free |
| Parking Space Total | 5 |
| Structure | Patio(s), Shed |
Building
| Bathroom Total | 2 |
| Bedrooms Above Ground | 3 |
| Bedrooms Total | 3 |
| Age | 51 To 99 Years |
| Appliances | Oven - Built-in, Water Heater, Cooktop, Dishwasher, Microwave, Oven, Refrigerator |
| Basement Development | Finished |
| Basement Type | N/a (finished) |
| Construction Style Attachment | Detached |
| Construction Style Split Level | Backsplit |
| Cooling Type | Central Air Conditioning |
| Exterior Finish | Brick |
| Fireplace Present | Yes |
| Fireplace Total | 1 |
| Fireplace Type | Woodstove |
| Flooring Type | Hardwood, Laminate, Ceramic |
| Foundation Type | Block |
| Heating Fuel | Natural Gas |
| Heating Type | Forced Air |
| Size Interior | 700 - 1,100 Ft2 |
| Type | House |
| Utility Water | Municipal Water |
Parking
| Attached Garage | |
| Garage |
Land
| Acreage | No |
| Land Amenities | Hospital, Park, Place Of Worship, Public Transit |
| Sewer | Sanitary Sewer |
| Size Depth | 122 Ft ,6 In |
| Size Frontage | 50 Ft |
| Size Irregular | 50 X 122.5 Ft |
| Size Total Text | 50 X 122.5 Ft |
| Zoning Description | Rd |
Interested in 14 Mancroft Crescent, Toronto, Ontario M9W 3E8?
Angel Dimitrov Variyski
Salesperson
www.aproperties.ca/
5111 New Street Unit 101
Burlington, Ontario L7L 1V2
(905) 637-1700



































