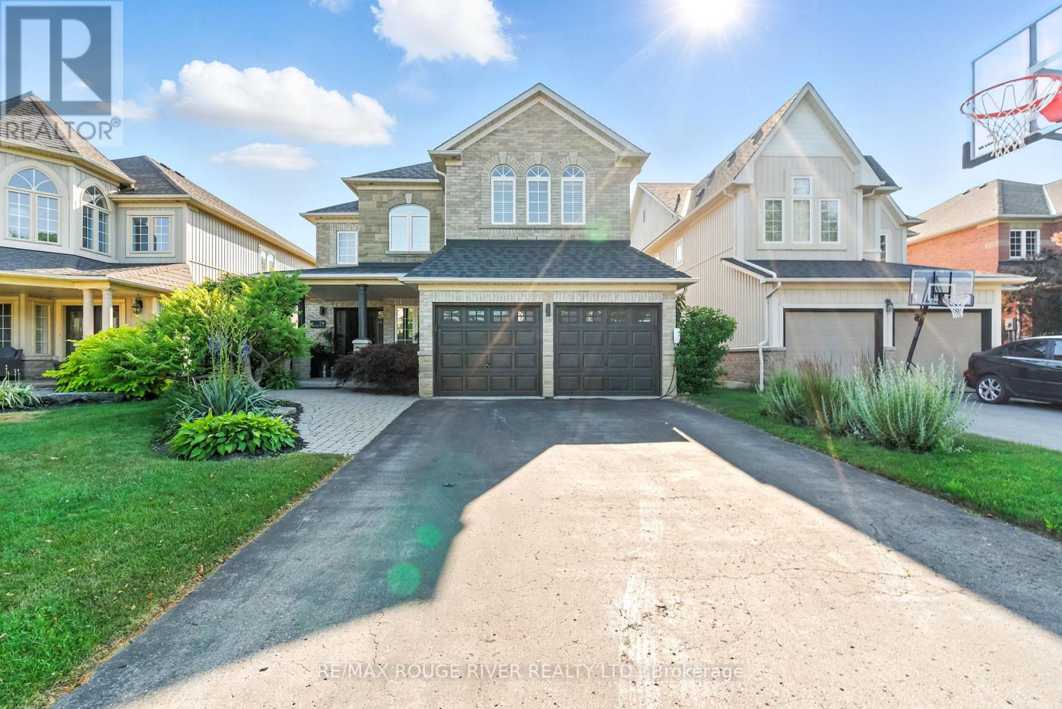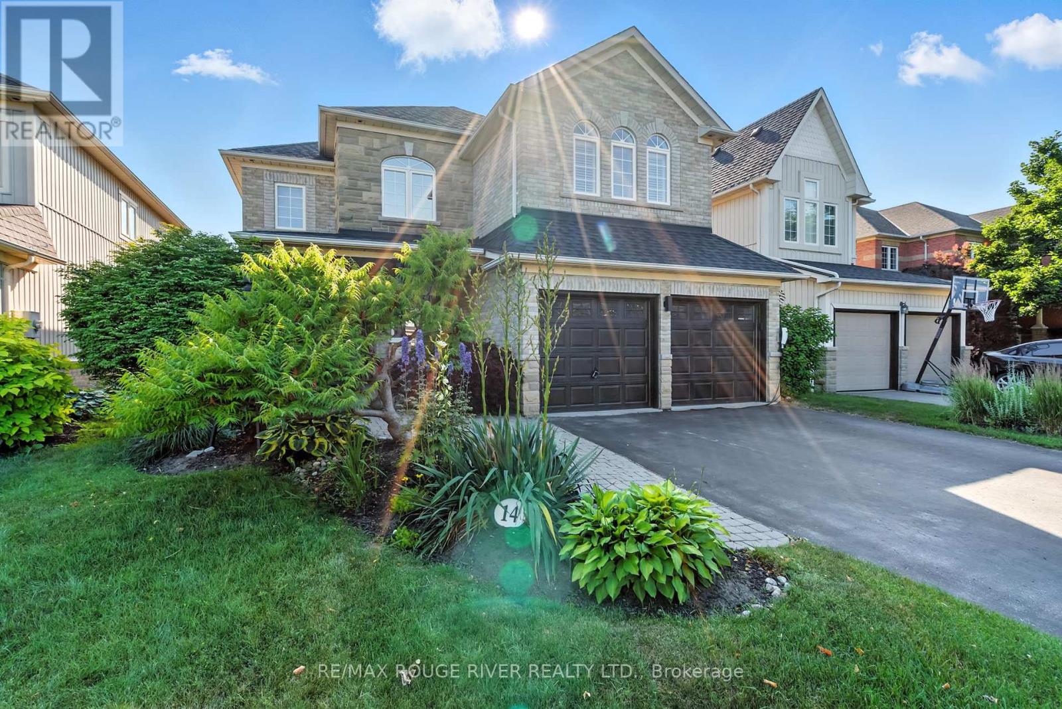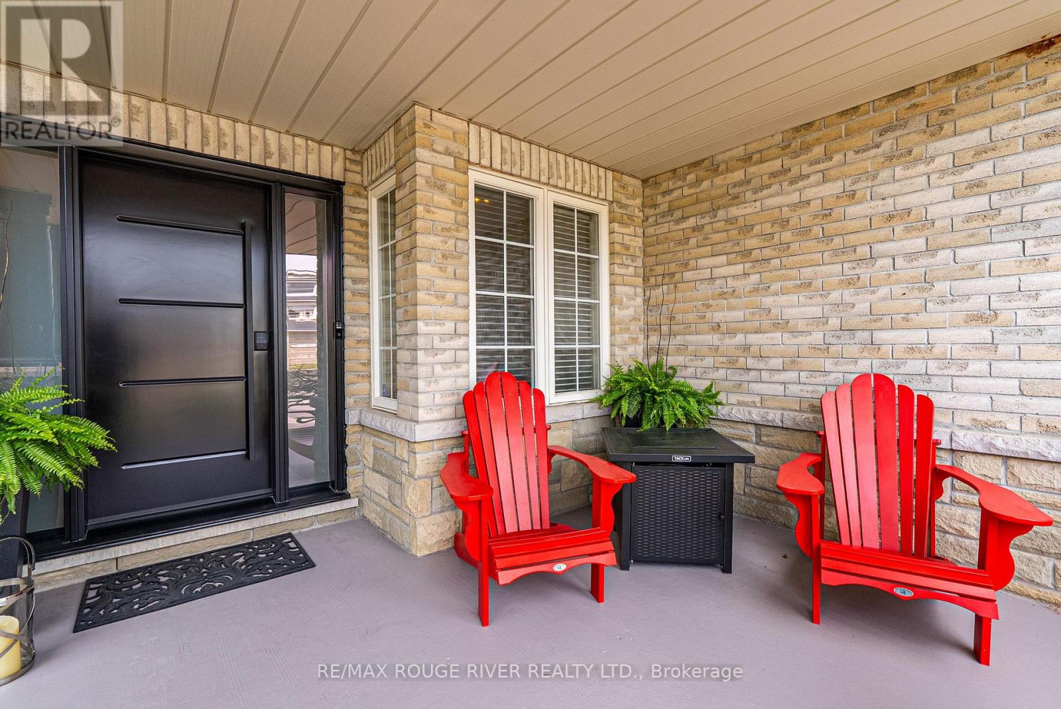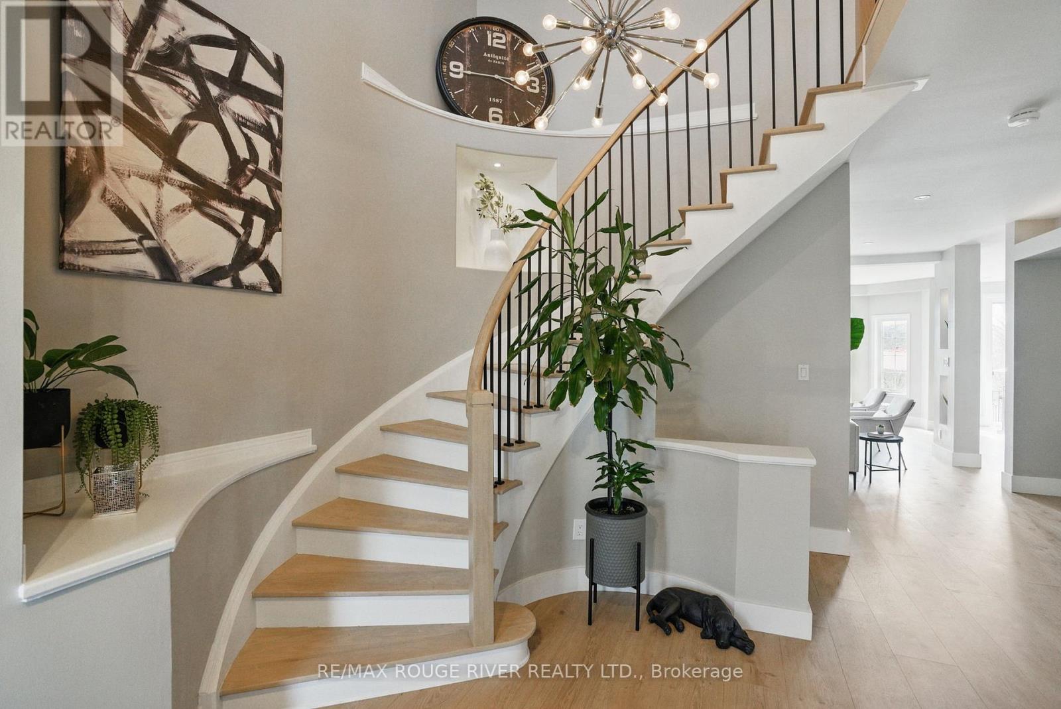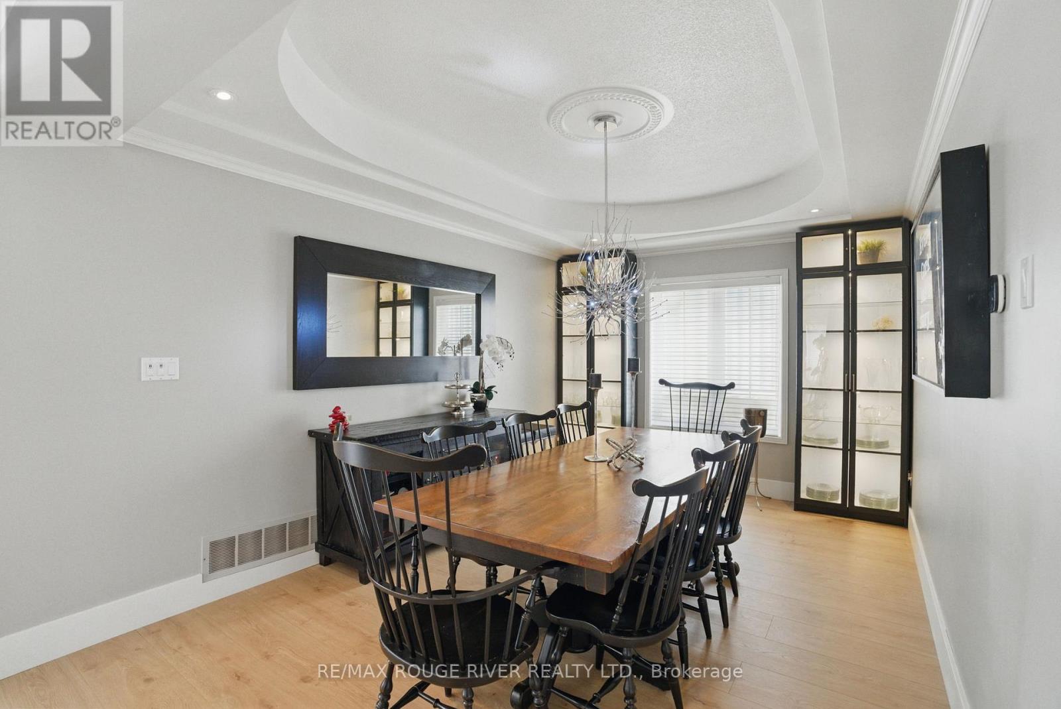$1,559,900
Welcome to this exceptional executive residence, perfectly situated with no rear neighbours and breathtaking ravine views. Featuring 4+2 bedrooms and showcasing premium finishes throughout, this home offers elegance, space, and comfort in one of the areas most desirable neighbourhoods. Enjoy sun-filled living all day long with ideal western exposure and oversized windows that flood the home with natural light. The main and upper levels boast newer high-end laminate flooring, setting the stage for a warm and modern aesthetic. The formal dining room is designed for entertaining, complete with sophisticated coffered ceilings. A spacious great room with soaring 9-foot ceilings and expansive windows provides a bright, open environment ideal for family gatherings & relaxation. At the heart of the home is a chefs dream kitchen, thoughtfully appointed with a large centre island & breakfast bar, a stunning custom tile backsplash, and a top-tier restaurant-grade stove. Step out onto the back patio to extend your entertaining outdoors. Upstairs, the luxurious primary suite offers a true retreat, featuring a spa-inspired 5-piece ensuite & a walk-in closet with custom built-in organizers. Additional bedrooms are generously sized & share a stylish main bath with a double-sink vanity - perfect for families. The fully finished lower level is designed for versatility & lifestyle. Host movie nights in the dedicated home theatre, entertain at the sleek wet bar, or unwind in the expansive rec room that can double as a gym or games room. Two extra bedrooms and a full bath provide ideal accommodations for guests, teens, or in-laws. Step outside into your own private backyard oasis - professionally landscaped with vibrant perennial gardens. Relax in the hot tub, cook in the fully equipped outdoor kitchen (including a built-in griddle), or lounge under the beautifully crafted gazebo. Located close to top-rated schools, amenities, and scenic nature trails, this rare offering is a must-see. (id:59911)
Property Details
| MLS® Number | E12266936 |
| Property Type | Single Family |
| Community Name | Lynde Creek |
| Amenities Near By | Park, Public Transit, Schools |
| Features | Wooded Area, Ravine |
| Parking Space Total | 6 |
| Structure | Shed |
Building
| Bathroom Total | 4 |
| Bedrooms Above Ground | 4 |
| Bedrooms Below Ground | 2 |
| Bedrooms Total | 6 |
| Appliances | All, Window Coverings, Refrigerator |
| Basement Development | Finished |
| Basement Type | N/a (finished) |
| Construction Style Attachment | Detached |
| Cooling Type | Central Air Conditioning |
| Exterior Finish | Brick |
| Fireplace Present | Yes |
| Flooring Type | Carpeted, Laminate |
| Foundation Type | Concrete |
| Half Bath Total | 1 |
| Heating Fuel | Natural Gas |
| Heating Type | Forced Air |
| Stories Total | 2 |
| Size Interior | 2,500 - 3,000 Ft2 |
| Type | House |
| Utility Water | Municipal Water |
Parking
| Attached Garage | |
| Garage |
Land
| Acreage | No |
| Fence Type | Fenced Yard |
| Land Amenities | Park, Public Transit, Schools |
| Sewer | Sanitary Sewer |
| Size Depth | 163 Ft ,10 In |
| Size Frontage | 44 Ft ,7 In |
| Size Irregular | 44.6 X 163.9 Ft |
| Size Total Text | 44.6 X 163.9 Ft |
| Zoning Description | Residential |
Interested in 14 Mackey Drive, Whitby, Ontario L1P 1P5?

Lisa Fayle
Salesperson
www.lisafayle.com/
372 Taunton Road East Unit: 7
Whitby, Ontario L1R 0H4
(905) 655-8808
www.remaxrougeriver.com/
