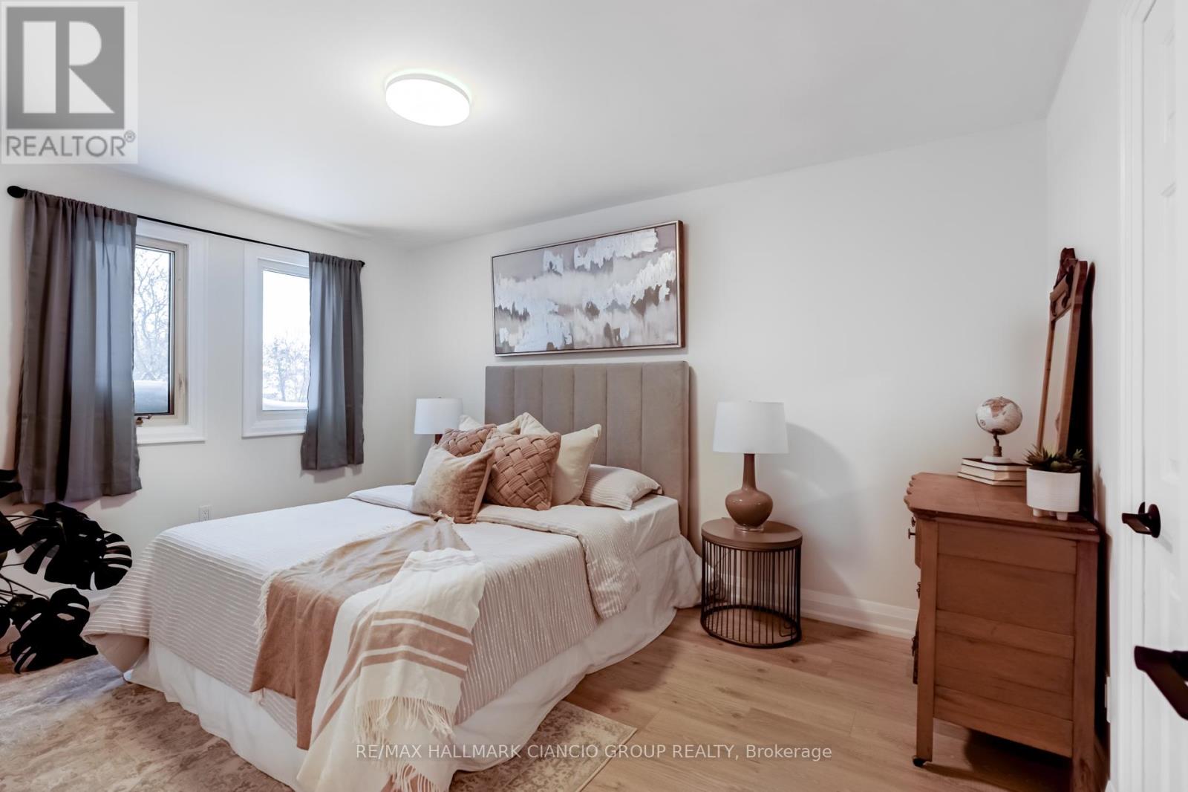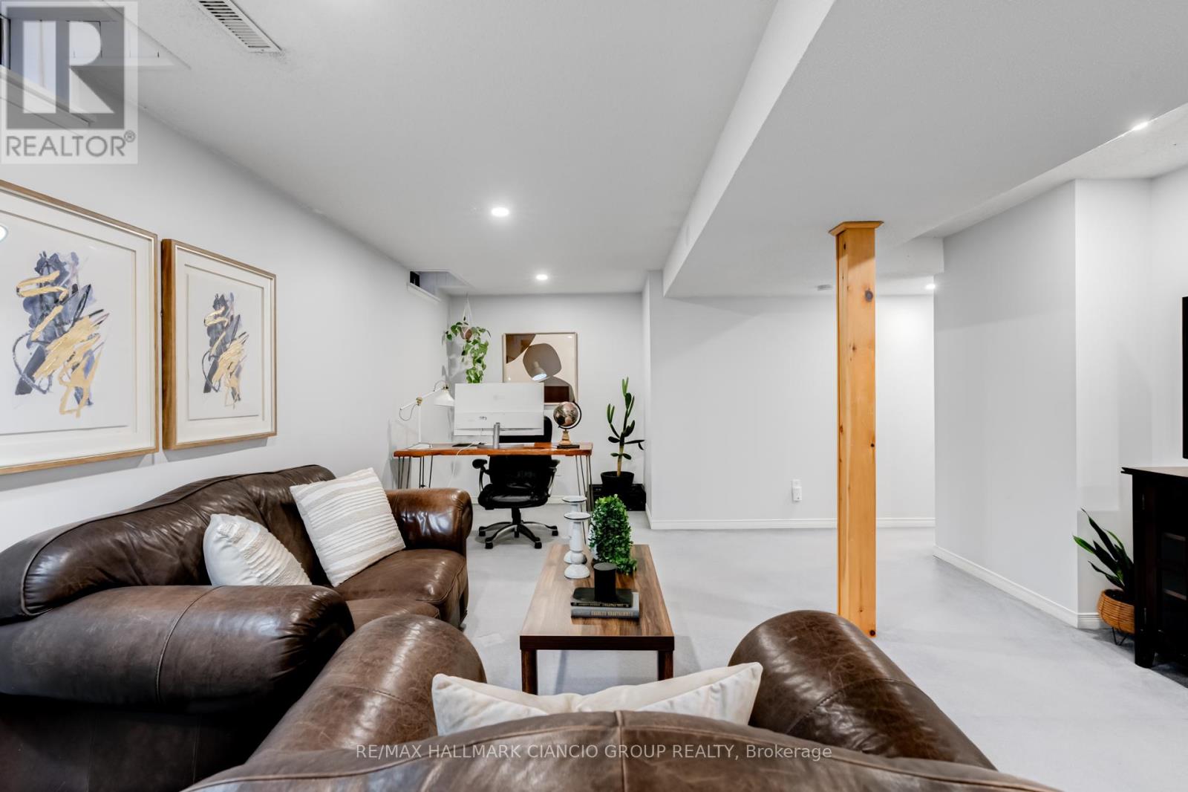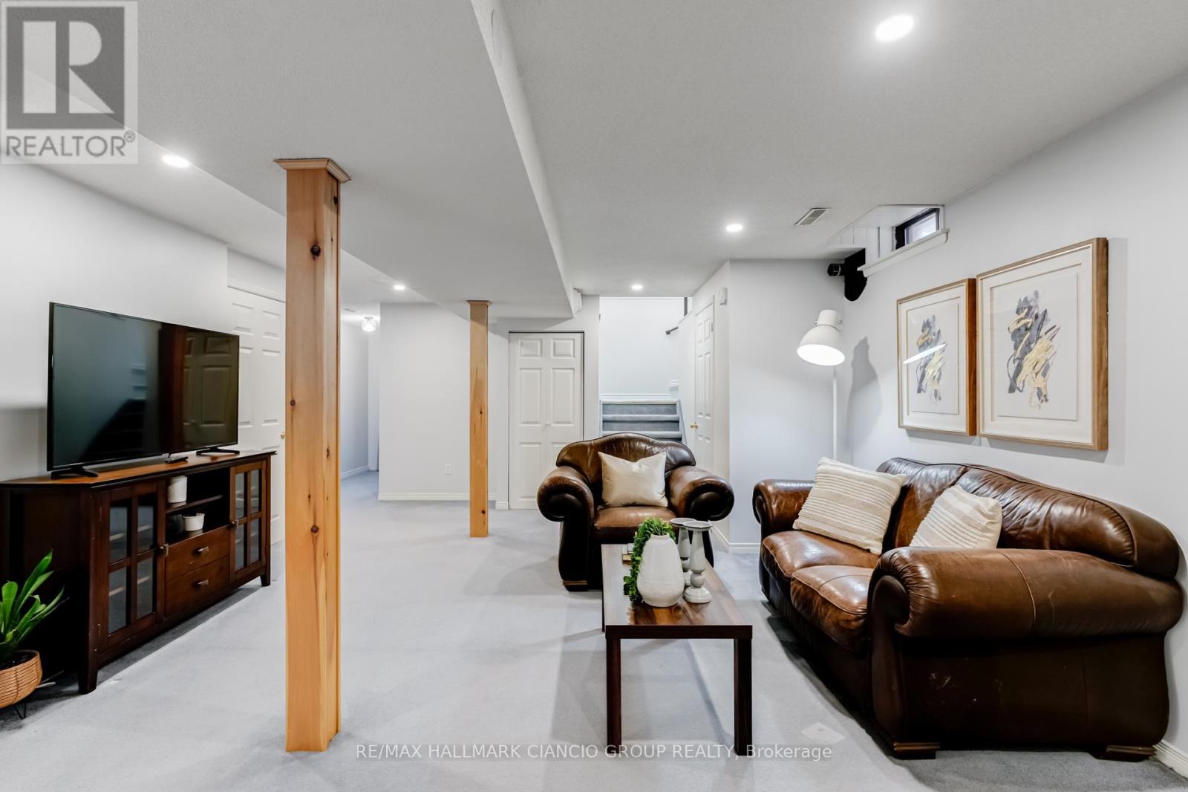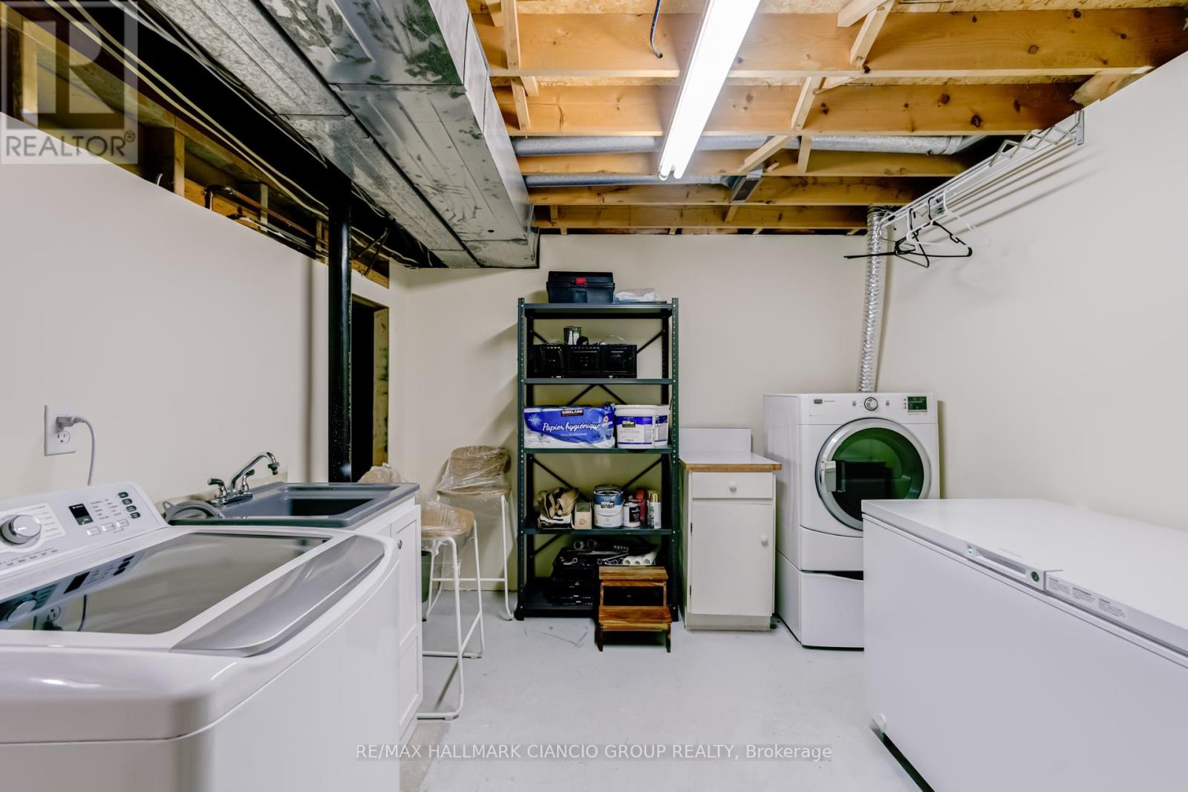$1,099,000
*Open House Sunday Feb 23 2-4PM* From the moment you walk through the door, this home makes an impression. A stunning central spiral staircase welcomes you into a space that feels both grand and inviting, setting the stage for a home that has been thoughtfully updated from top to bottom. With 4 bedrooms, 4 bathrooms, and a fully separate basement apartment, this is a home has what you're looking for! The main floor has been completely transformed, featuring a sleek, modern kitchen that will make you want to cook every meal at home. New flooring throughout the main and second floors adds a fresh, contemporary feel, while the living room, anchored by a cozy wood stove fireplace, offers the perfect place to gather and unwind. Upstairs, the spacious bedrooms are bathed in natural light, and the updated bathrooms bring a touch of spa-like luxury to your daily routine. Step outside to your private backyard retreat, where a large deck is ready for summer barbecues, and vegetable gardens promise fresh produce all season long. A nearby trail and playground add to the charm of this location, and with Stouffville's vibrant downtown only a five-minute walk away, you get the best of both worlds: tranquility and convenience. The separate basement apartment offers endless possibilities whether for rental income, a private guest suite, or a space for extended family. And with a double-car garage, a 4-car driveway, and no sidewalk cutting through your property, there's plenty of room for parking and storage. Located in the sought-after Harry Bowes Public School zone, this home is perfect for families looking for space, style, and a fantastic neighbourhood. Don't just imagine life here come experience it for yourself! (id:54662)
Property Details
| MLS® Number | N11974176 |
| Property Type | Single Family |
| Community Name | Stouffville |
| Parking Space Total | 6 |
Building
| Bathroom Total | 4 |
| Bedrooms Above Ground | 4 |
| Bedrooms Below Ground | 1 |
| Bedrooms Total | 5 |
| Appliances | Water Heater, Dishwasher, Dryer, Hood Fan, Microwave, Refrigerator, Stove, Washer, Window Coverings |
| Basement Features | Apartment In Basement, Separate Entrance |
| Basement Type | N/a |
| Construction Style Attachment | Detached |
| Cooling Type | Central Air Conditioning |
| Exterior Finish | Brick |
| Fireplace Present | Yes |
| Flooring Type | Carpeted, Vinyl, Laminate |
| Foundation Type | Poured Concrete |
| Half Bath Total | 1 |
| Heating Fuel | Natural Gas |
| Heating Type | Forced Air |
| Stories Total | 2 |
| Size Interior | 2,000 - 2,500 Ft2 |
| Type | House |
| Utility Water | Municipal Water |
Parking
| Attached Garage | |
| Garage |
Land
| Acreage | No |
| Sewer | Sanitary Sewer |
| Size Depth | 149 Ft |
| Size Frontage | 45 Ft |
| Size Irregular | 45 X 149 Ft |
| Size Total Text | 45 X 149 Ft |
Interested in 14 Ironwood Crescent, Whitchurch-Stouffville, Ontario L4A 5S7?

Ralph Ciancio
Broker of Record
www.ralphcianciohomes.com/
www.facebook.com/RalphCiancioHomes/
www.linkedin.com/company/ralphcianciohomes
190 Main St Unit 201
Unionville, Ontario L3R 2G9
(647) 247-6000
ralphcianciohomes.com/
















































