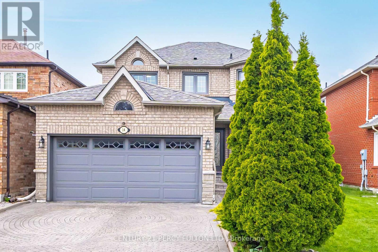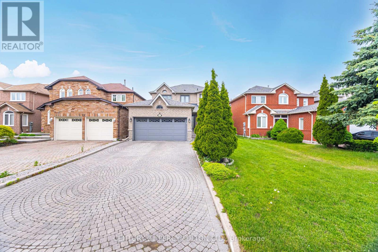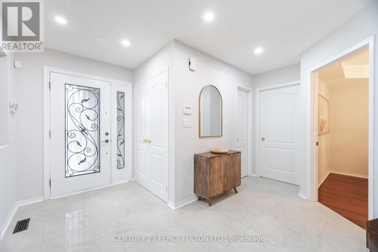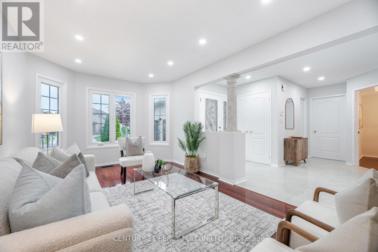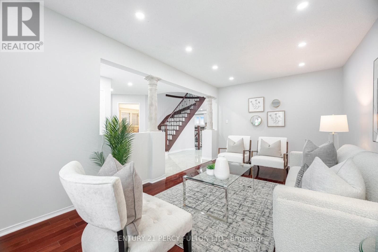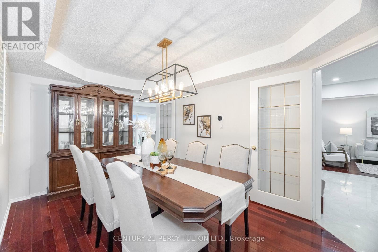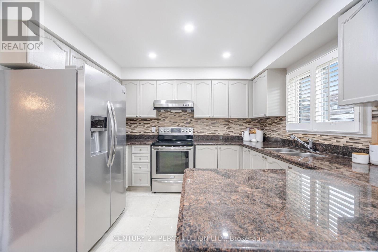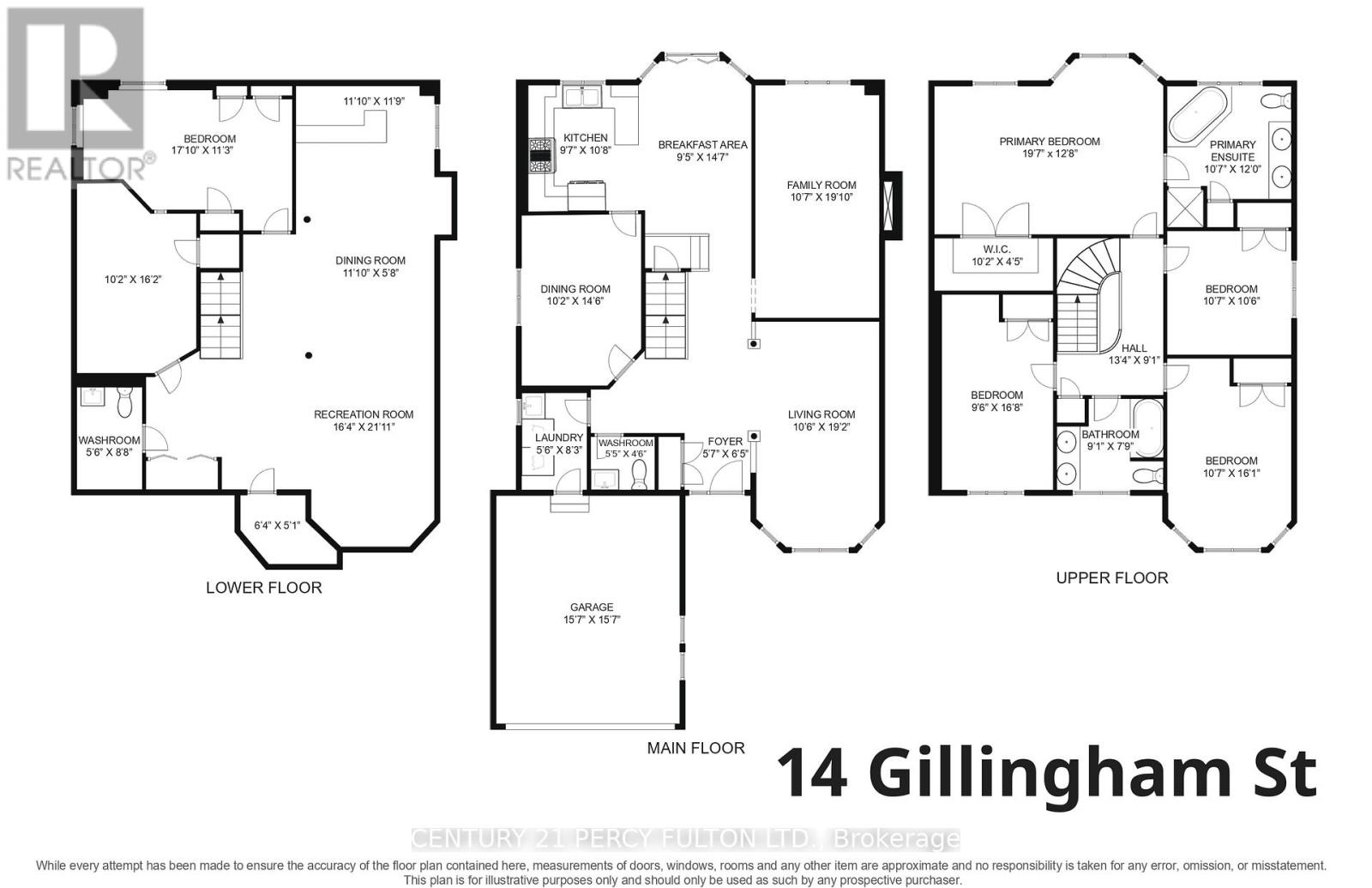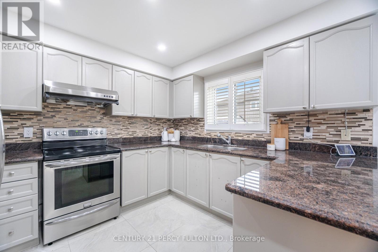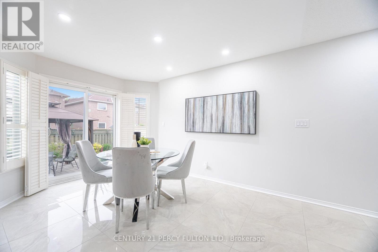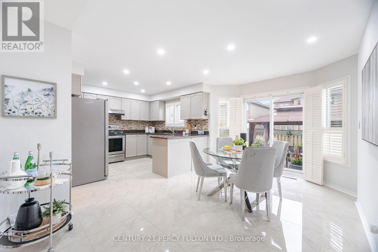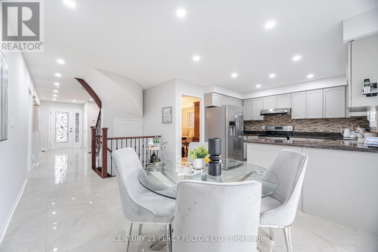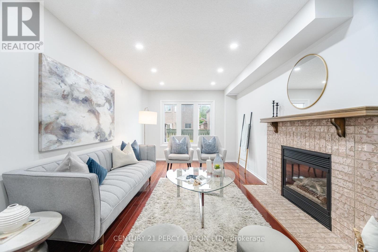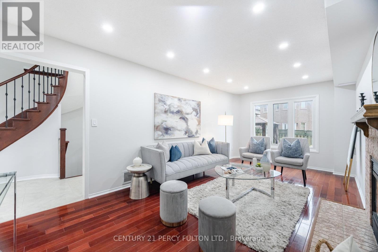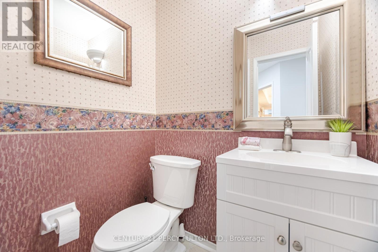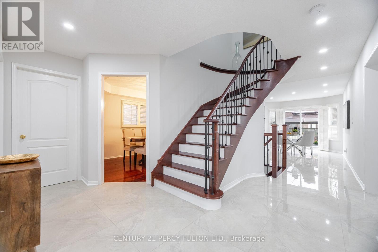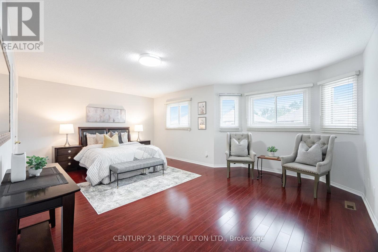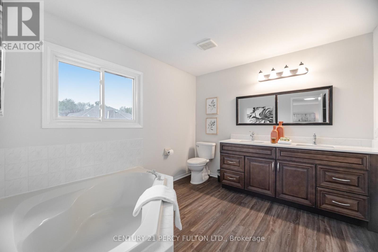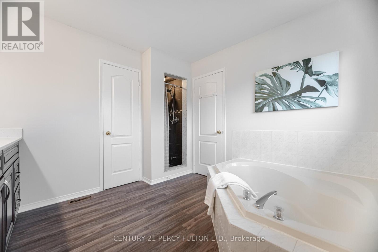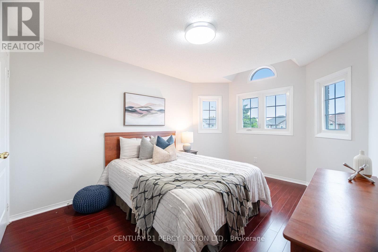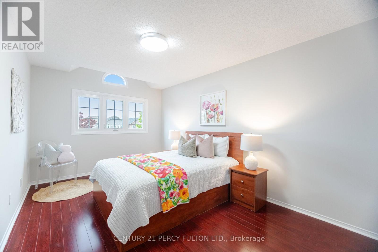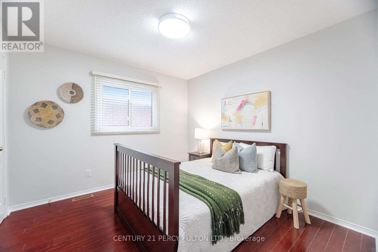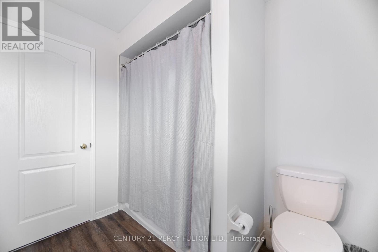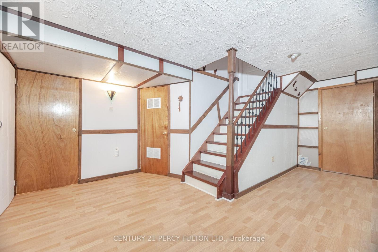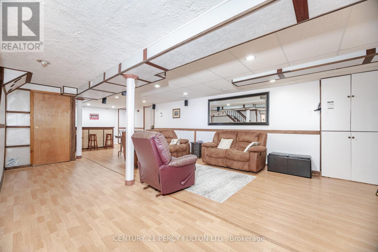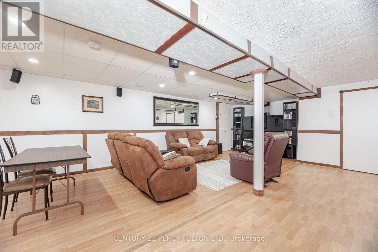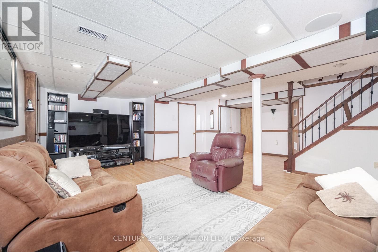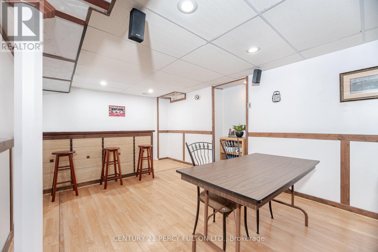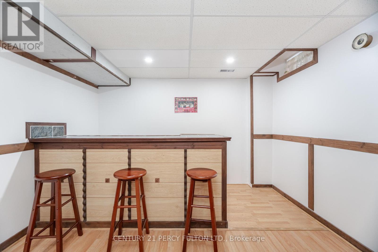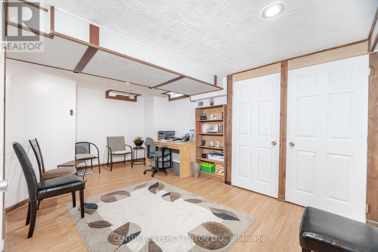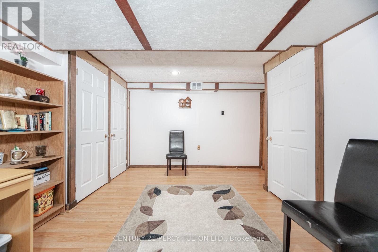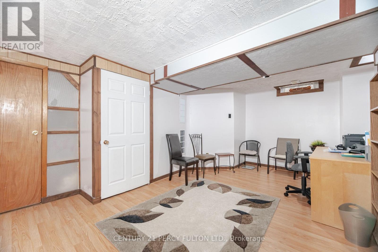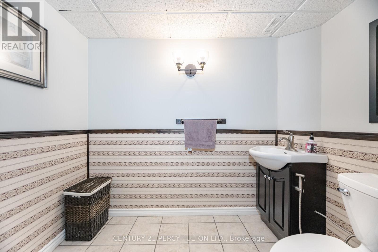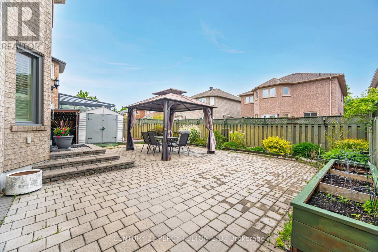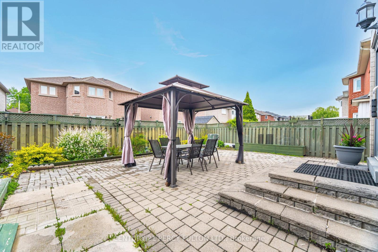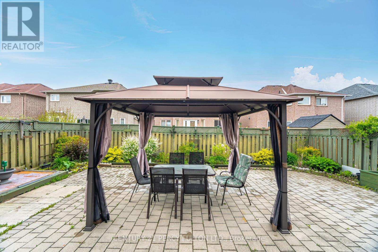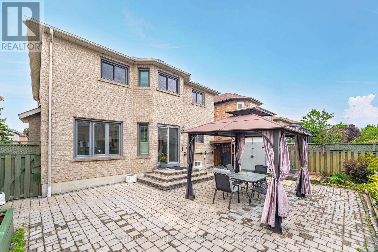$1,249,800
* Stunning 4 + 1 Bedroom Detached Home In Highly Sought Out Neighbourhood * Original Owners * 4 Car Parking on Driveway * No Sidewalk * Freshly Painted * Family Room With Gas Fireplace * Carpet Free * Hardwood Floors on Main & Second * Upgraded Kitchen With Granite Counters & Breakfast Area * Finished Basement With Large Rec Room, Bedroom, Bar, Powder Room, Lots of Storage Space * Entrance Through Garage * Interlock Front & Back * Close to Schools, Shops, TTC, Hwy 401, Restaurants & More * Hot Water Tank, Furnace & A/C (9 Yrs) * Roof (12 Yrs) * Windows (15 Yrs) * (id:59911)
Property Details
| MLS® Number | E12184706 |
| Property Type | Single Family |
| Neigbourhood | Scarborough |
| Community Name | Rouge E11 |
| Features | Carpet Free |
| Parking Space Total | 6 |
Building
| Bathroom Total | 4 |
| Bedrooms Above Ground | 4 |
| Bedrooms Below Ground | 1 |
| Bedrooms Total | 5 |
| Appliances | Garage Door Opener Remote(s), Dishwasher, Dryer, Garage Door Opener, Water Heater, Microwave, Stove, Washer, Window Coverings, Refrigerator |
| Basement Development | Finished |
| Basement Type | N/a (finished) |
| Construction Style Attachment | Detached |
| Cooling Type | Central Air Conditioning |
| Exterior Finish | Brick |
| Fireplace Present | Yes |
| Flooring Type | Hardwood, Laminate, Porcelain Tile |
| Foundation Type | Concrete |
| Half Bath Total | 2 |
| Heating Fuel | Natural Gas |
| Heating Type | Forced Air |
| Stories Total | 2 |
| Size Interior | 2,000 - 2,500 Ft2 |
| Type | House |
| Utility Water | Municipal Water |
Parking
| Attached Garage | |
| Garage |
Land
| Acreage | No |
| Sewer | Sanitary Sewer |
| Size Depth | 106 Ft ,9 In |
| Size Frontage | 40 Ft |
| Size Irregular | 40 X 106.8 Ft |
| Size Total Text | 40 X 106.8 Ft |
Interested in 14 Gillingham Street, Toronto, Ontario M1B 5X1?
Shiv Bansal
Broker
bansalteam.com/
2911 Kennedy Road
Toronto, Ontario M1V 1S8
(416) 298-8200
(416) 298-6602
HTTP://www.c21percyfulton.com
