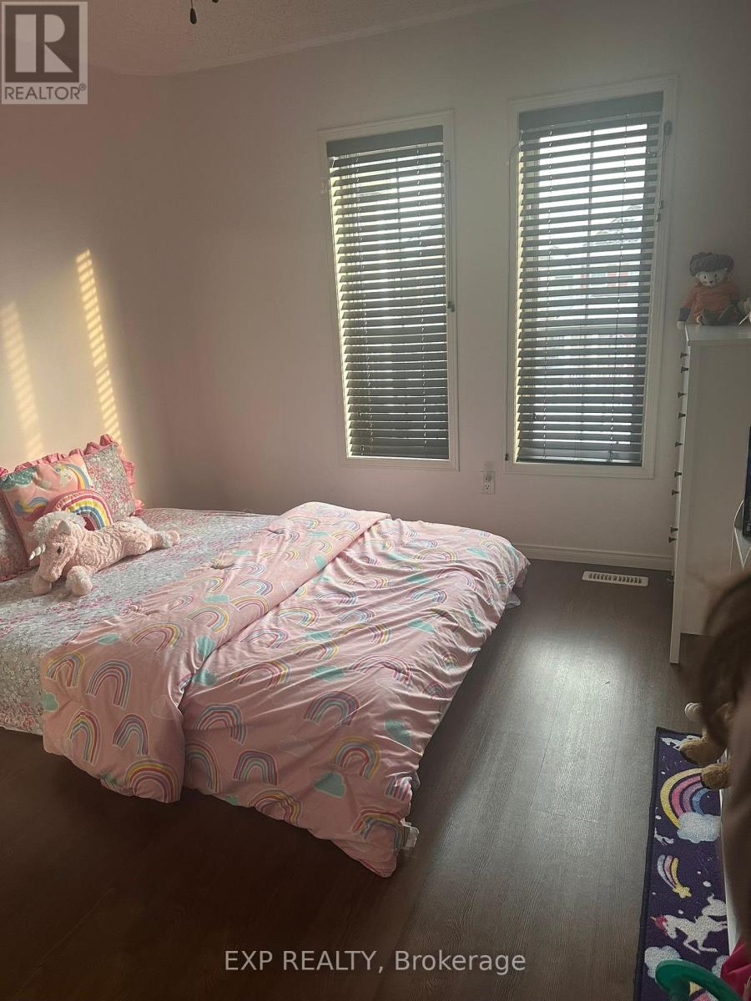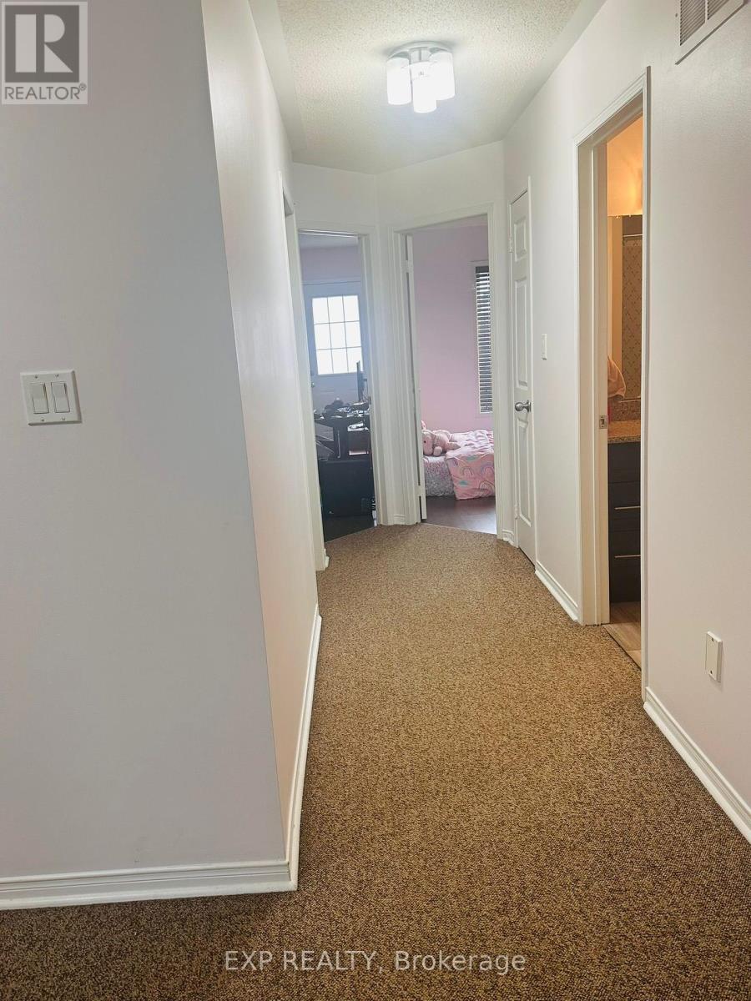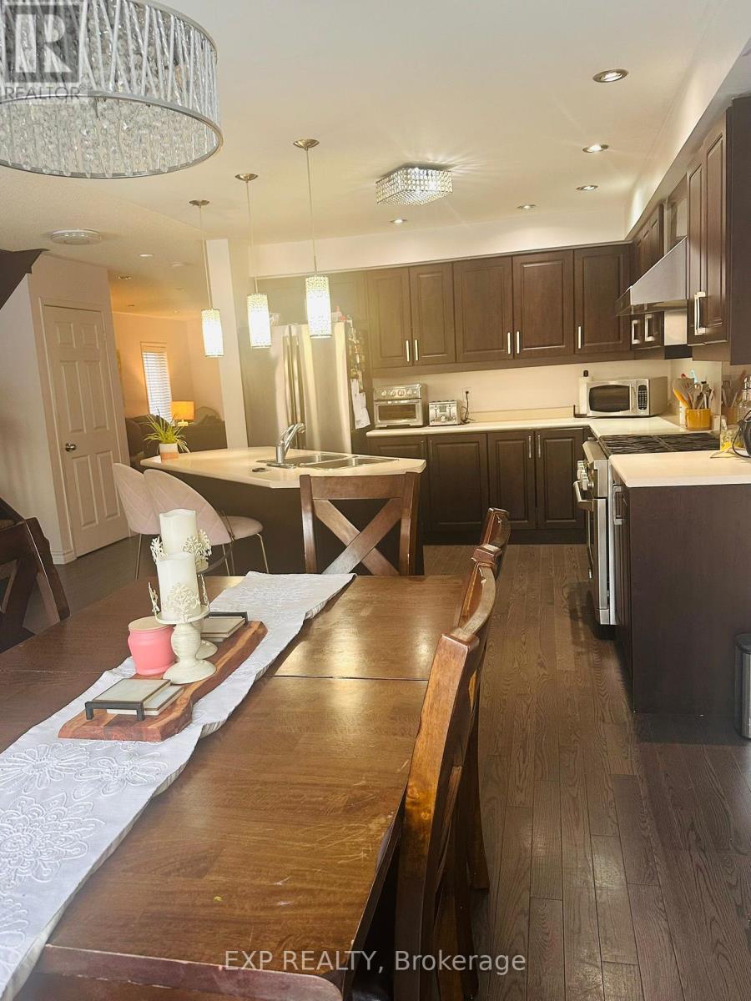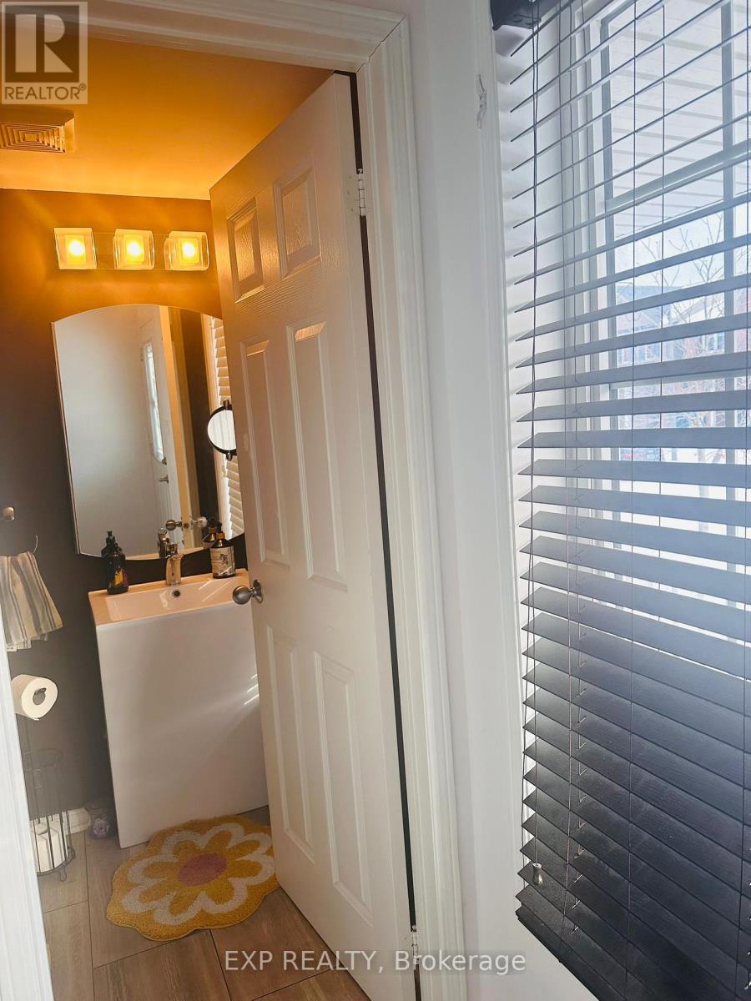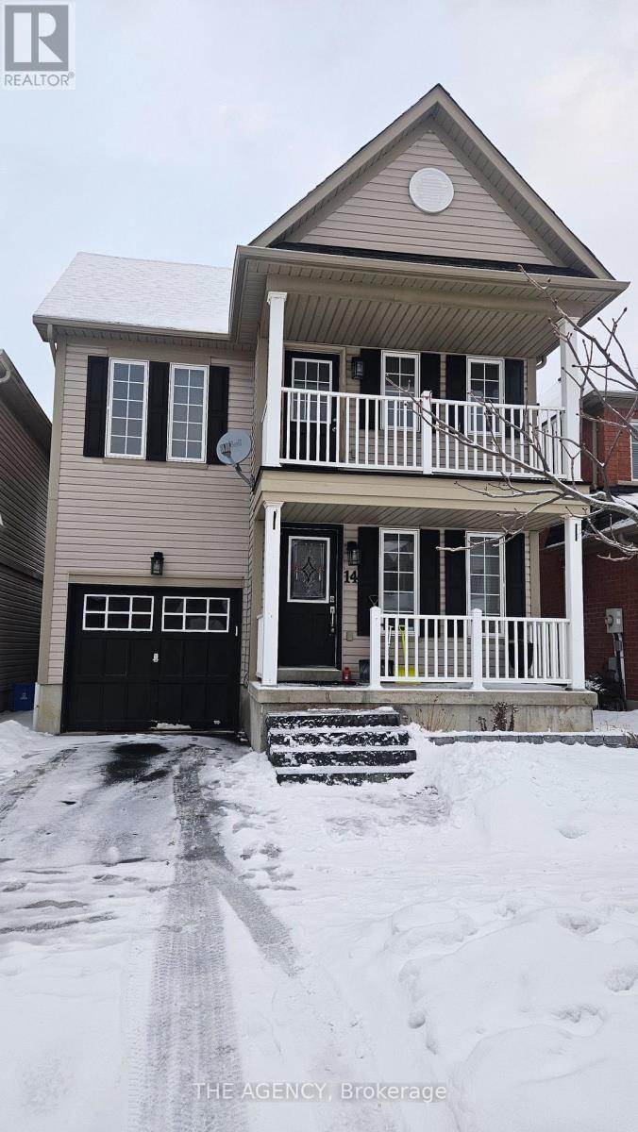$3,300 Monthly
Luxurious Living 4 Bedroom Executive Home In Highly Desirable North Whitby. Community Splash & Skate Park. Walk To Stores (Farm Boy), Restaurants, Parks, Arena. Gorgeous Gourmet Kitchen W/High End Gas Stove, Gleaming Hardwood Floors, Upgraded Crystal Lighting, 2nd Floor Laundry, Patio For Outdoor Summer Entertaining. Beautifully Upgraded Powder & Main Baths. Close To Hwy 407, Hwy 401, Go Station. A Delight For Living & Entertaining! ** This is a linked property.** **** EXTRAS **** 5 Plazas Border This Subdivision + Arena + Schools & Parks 10+ Location. Include : Washer, Dryer, Fridge, Gas Stove, Stove Fan, Dishwasher, Central Air (id:54662)
Property Details
| MLS® Number | E11946114 |
| Property Type | Single Family |
| Community Name | Taunton North |
| Amenities Near By | Park, Public Transit |
| Parking Space Total | 2 |
Building
| Bathroom Total | 3 |
| Bedrooms Above Ground | 4 |
| Bedrooms Total | 4 |
| Appliances | Water Heater, Water Treatment |
| Basement Type | Full |
| Construction Style Attachment | Detached |
| Cooling Type | Central Air Conditioning |
| Exterior Finish | Vinyl Siding |
| Flooring Type | Hardwood, Laminate, Ceramic |
| Foundation Type | Poured Concrete |
| Half Bath Total | 1 |
| Heating Fuel | Natural Gas |
| Heating Type | Forced Air |
| Stories Total | 2 |
| Size Interior | 2,000 - 2,500 Ft2 |
| Type | House |
| Utility Water | Municipal Water |
Parking
| Garage |
Land
| Acreage | No |
| Fence Type | Fenced Yard |
| Land Amenities | Park, Public Transit |
| Sewer | Sanitary Sewer |
| Size Depth | 88 Ft ,9 In |
| Size Frontage | 29 Ft ,10 In |
| Size Irregular | 29.9 X 88.8 Ft |
| Size Total Text | 29.9 X 88.8 Ft |
Interested in 14 Donlevy Crescent, Whitby, Ontario L1R 0B8?

Chandeep Ishwar
Salesperson
ishwarhomes.ca/
www.facebook.com/chandeep.ishwar/
www.linkedin.com/in/chandeep-ishwar-038abb29/
4711 Yonge St 10th Flr, 106430
Toronto, Ontario M2N 6K8
(866) 530-7737



