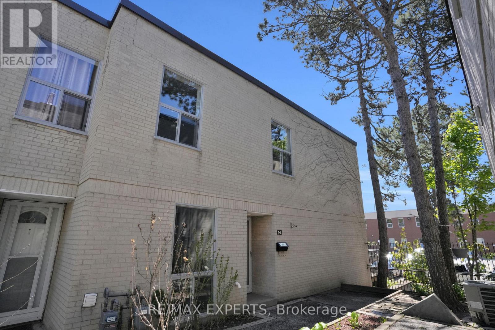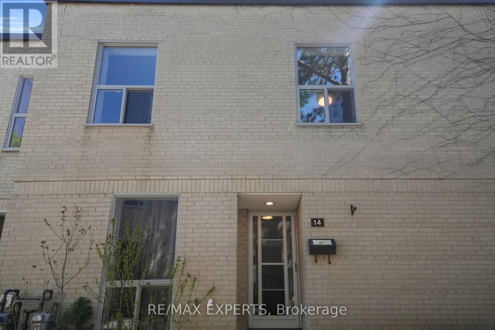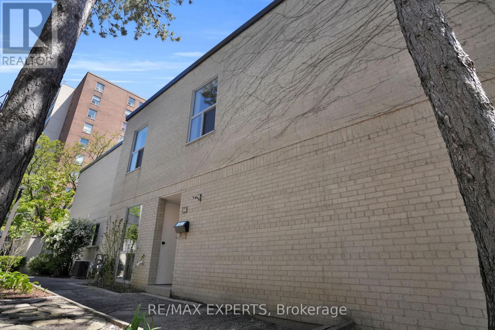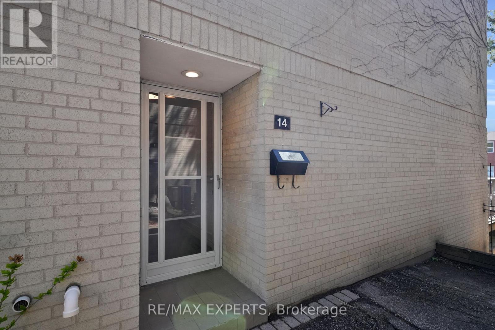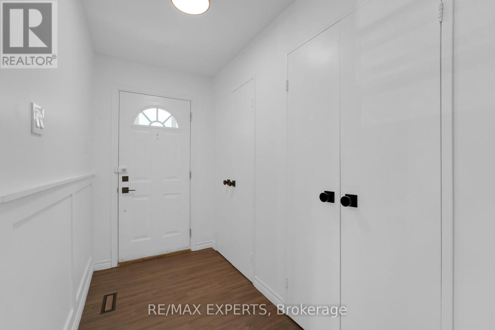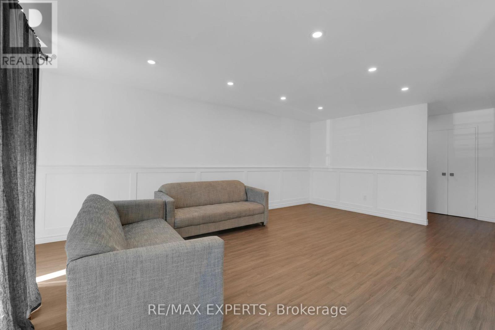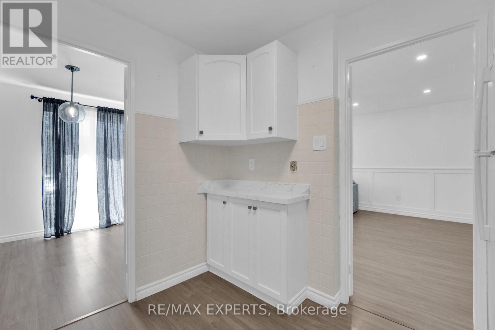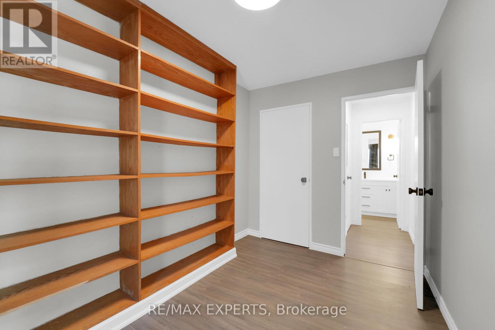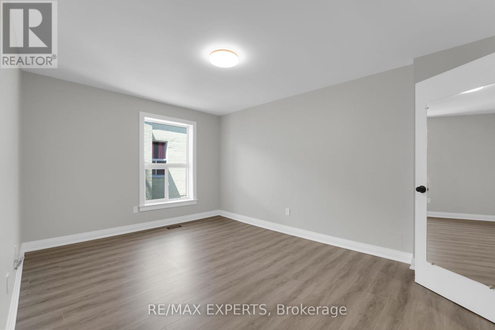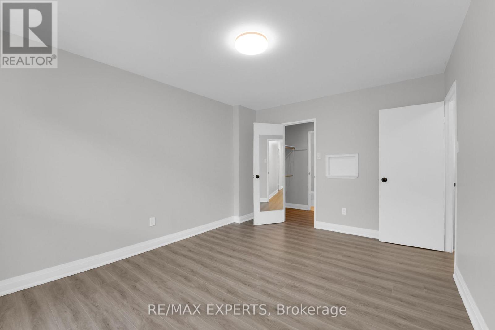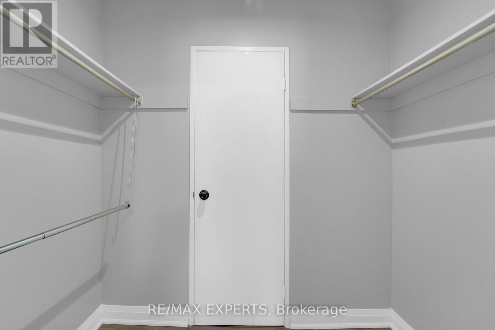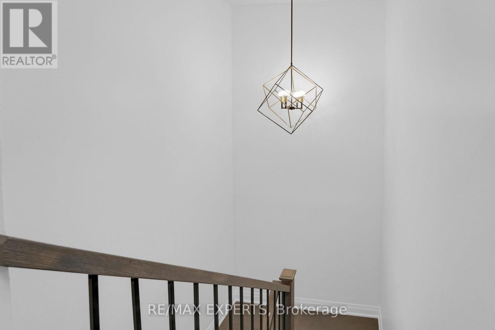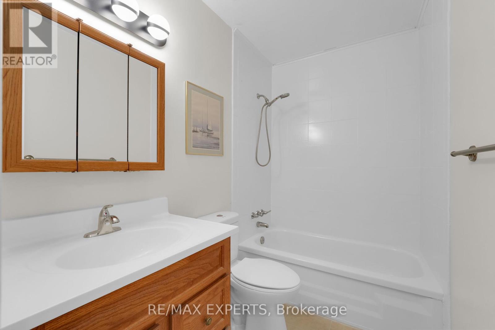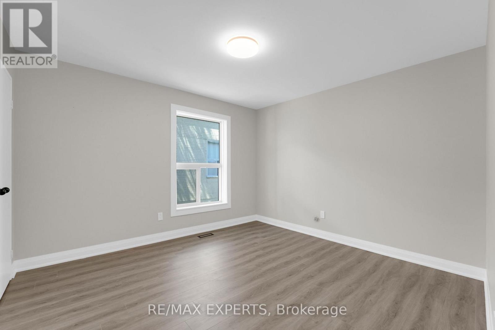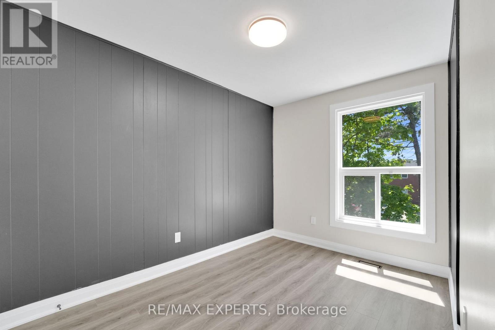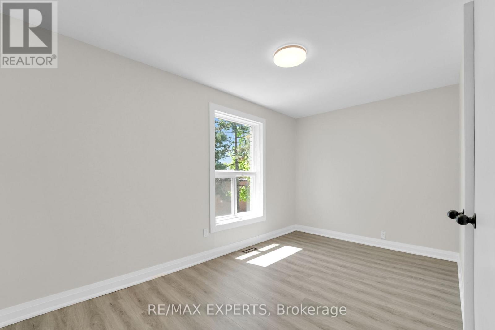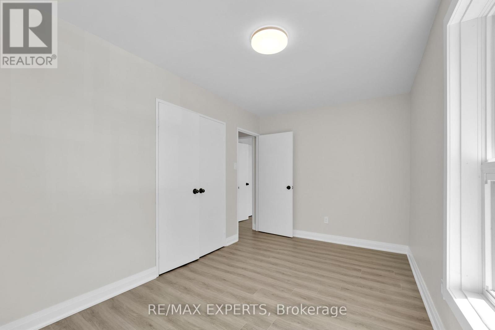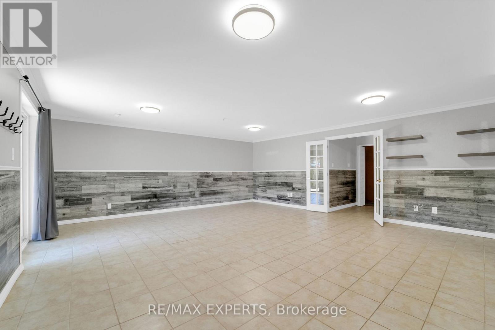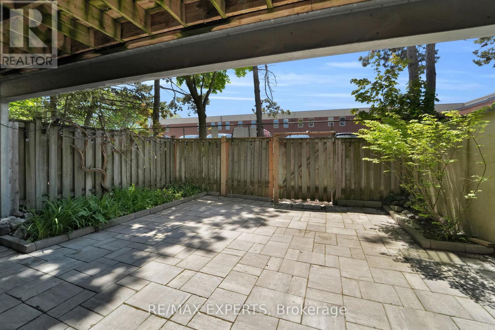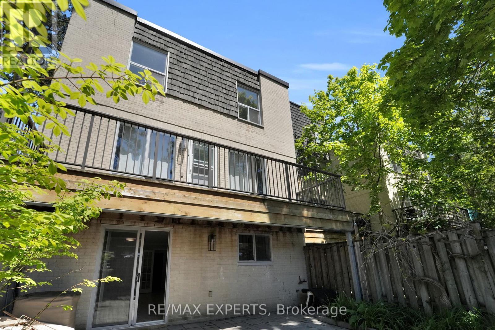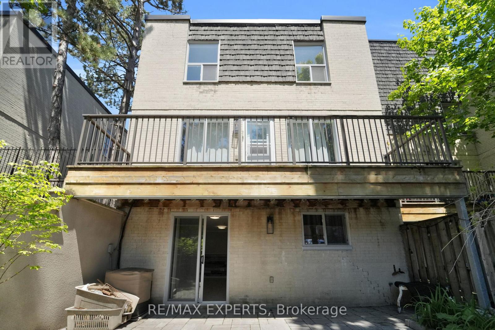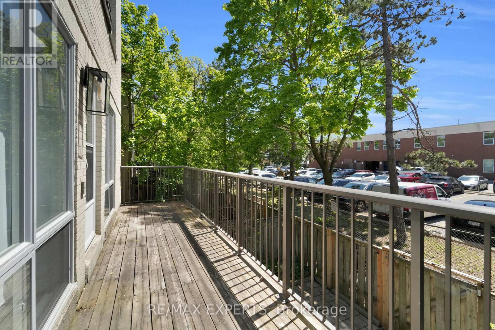$799,000Maintenance, Heat, Electricity, Common Area Maintenance, Water, Cable TV
$1,141 Monthly
Maintenance, Heat, Electricity, Common Area Maintenance, Water, Cable TV
$1,141 MonthlyOne of the largest floorplans available in the complex, complete with a rare walk-out basement! This beautifully renovated unit offers a spacious open-concept layout, perfect for families, students, or investors. Located just steps from York University, the new LRT, and major transit routes, convenience is at your doorstep. Enjoy both a private balcony and a walk-out basement with an open terrace ideal for relaxing or entertaining. The unit includes prime underground parking and access to a variety of building amenities. All-inclusive maintenance fees cover Furnace, Central Air Conditioning, Cable, and Internet providing exceptional value and peace of mind. (id:59911)
Property Details
| MLS® Number | W12182619 |
| Property Type | Single Family |
| Neigbourhood | York University Heights |
| Community Name | York University Heights |
| Community Features | Pet Restrictions |
| Features | Balcony |
| Parking Space Total | 1 |
Building
| Bathroom Total | 4 |
| Bedrooms Above Ground | 4 |
| Bedrooms Below Ground | 1 |
| Bedrooms Total | 5 |
| Appliances | Window Coverings |
| Basement Development | Finished |
| Basement Features | Walk Out |
| Basement Type | N/a (finished) |
| Cooling Type | Central Air Conditioning |
| Exterior Finish | Brick, Concrete |
| Half Bath Total | 3 |
| Heating Fuel | Natural Gas |
| Heating Type | Forced Air |
| Stories Total | 2 |
| Size Interior | 1,800 - 1,999 Ft2 |
| Type | Row / Townhouse |
Parking
| Underground | |
| Garage |
Land
| Acreage | No |
Interested in 14 - 7 Four Winds Drive, Toronto, Ontario M3J 1K7?

Enzo Maraventano
Broker
www.facebook.com/EnzoRealEstate
twitter.com/ItsEnzo
277 Cityview Blvd Unit: 16
Vaughan, Ontario L4H 5A4
(905) 499-8800
[email protected]/
