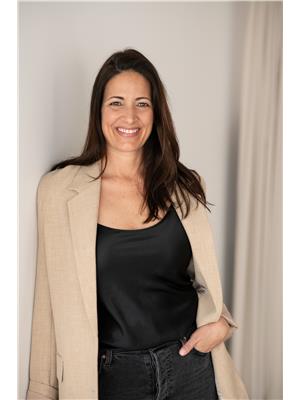$1,400,000
Nestled on a quiet, tree-lined street in one of Oakville’s most cherished neighbourhoods, 139 Warner Drive is more than just a house - it’s a story. Lovingly cared for by its long-time owners, this 4-bedroom, 2.5-bathroom home offers over 2,000 square feet of timeless comfort, ready to welcome the next chapter of family life. Just steps from the lake, scenic trails and Burloak Waterfront Park, this is where morning walks and evening bike rides become part of your everyday rhythm. Inside, the layout is both classic and functional: a sunlit eat-in kitchen overlooks the backyard, a formal dining room sets the scene for special gatherings, and a cozy family room with gas fireplace invites slow Sundays and movie nights. The bright living room offers a peaceful retreat for quiet moments or vibrant celebrations. Upstairs, you’ll find four generously sized bedrooms, including a serene primary suite and two renovated bathrooms. The partially finished basement is a blank canvas, perfect for a playroom or creating your dream media space. The backyard is a hidden gem - lush, private, and perfect for summer barbecues, gardening, or simply soaking up the quiet under your remote-activated pergola shade, or enjoying warm nights surrounded by ambient landscape lighting. Located in highly sought-after Southwest Oakville, you’re just minutes from Bronte Harbour, the shops and restaurants of Bronte Village, and within easy reach of highways and Bronte GO for seamless commuting. (id:59911)
Property Details
| MLS® Number | 40741959 |
| Property Type | Single Family |
| Amenities Near By | Beach, Marina, Park, Public Transit, Shopping |
| Community Features | Quiet Area |
| Equipment Type | Rental Water Softener |
| Features | Automatic Garage Door Opener |
| Parking Space Total | 4 |
| Rental Equipment Type | Rental Water Softener |
Building
| Bathroom Total | 3 |
| Bedrooms Above Ground | 4 |
| Bedrooms Total | 4 |
| Appliances | Central Vacuum, Dishwasher, Dryer, Refrigerator, Stove, Washer, Microwave Built-in, Window Coverings, Wine Fridge, Garage Door Opener |
| Architectural Style | 2 Level |
| Basement Development | Partially Finished |
| Basement Type | Full (partially Finished) |
| Constructed Date | 1986 |
| Construction Style Attachment | Detached |
| Cooling Type | Central Air Conditioning |
| Exterior Finish | Brick Veneer |
| Fireplace Present | Yes |
| Fireplace Total | 1 |
| Foundation Type | Poured Concrete |
| Half Bath Total | 1 |
| Heating Fuel | Natural Gas |
| Heating Type | Forced Air |
| Stories Total | 2 |
| Size Interior | 2,325 Ft2 |
| Type | House |
| Utility Water | Municipal Water |
Parking
| Attached Garage |
Land
| Acreage | No |
| Fence Type | Fence |
| Land Amenities | Beach, Marina, Park, Public Transit, Shopping |
| Landscape Features | Lawn Sprinkler |
| Sewer | Municipal Sewage System |
| Size Depth | 108 Ft |
| Size Frontage | 50 Ft |
| Size Total Text | Under 1/2 Acre |
| Zoning Description | Rl5 |
Interested in 139 Warner Drive, Oakville, Ontario L6L 6G7?

Stacey Winn
Salesperson
(905) 632-6888
4121 Fairview Street Unit 4b
Burlington, Ontario L7L 2A4
(905) 632-2199
(905) 632-6888

Gina Alviano
Salesperson
(905) 632-6888
4121 Fairview Street Unit 4b
Burlington, Ontario L7L 2A4
(905) 632-2199
(905) 632-6888















































