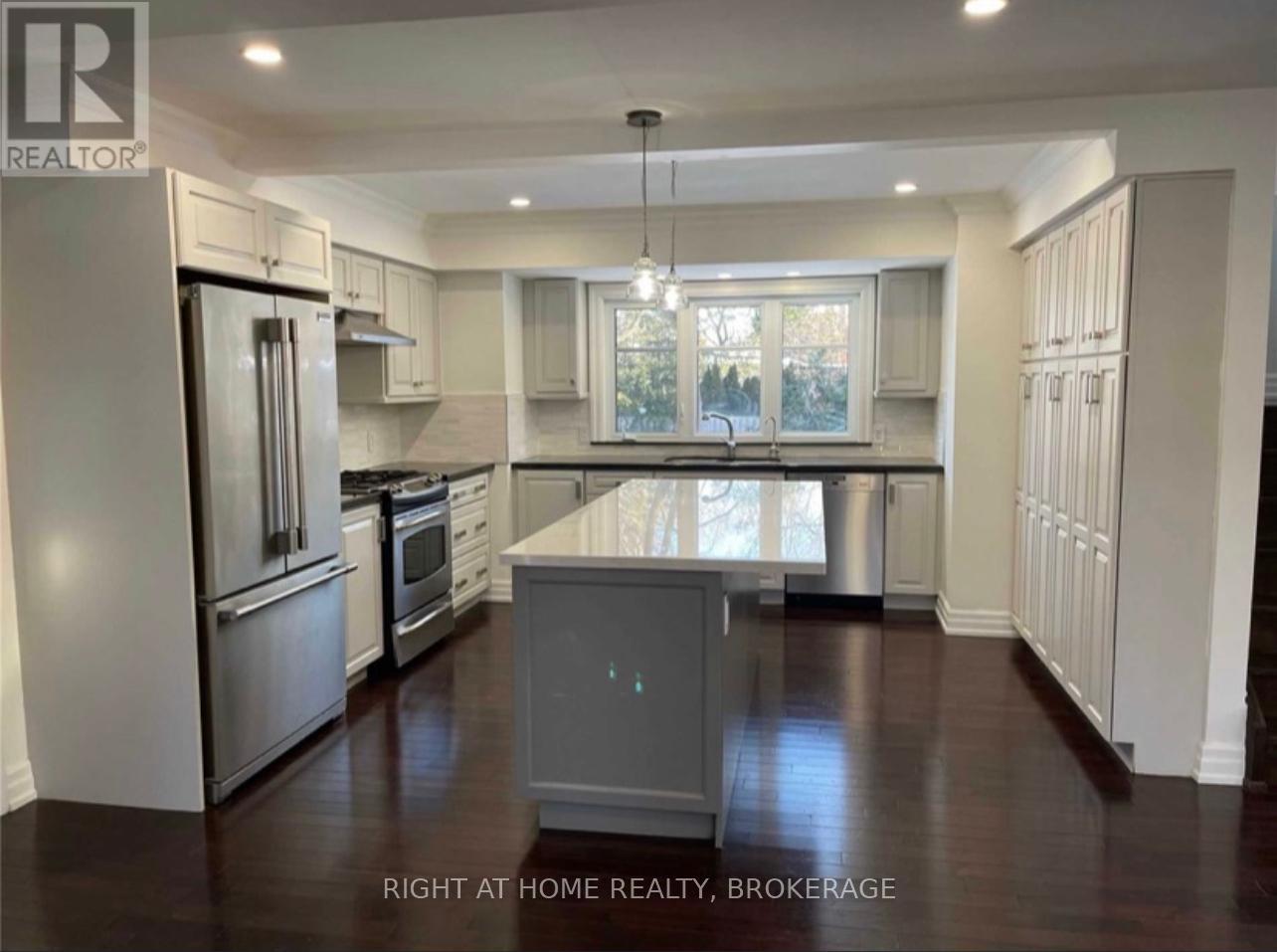$6,500 Monthly
Stunning Spacious Home Nested on Landscaped 75X150 Lot. Enjoy Elegant lifestyle with downtown Oakville, Kerr Village and Lakeshore. High Ceiling Living Room with Gas Fireplace. Open Concept Modern Kitchen Featuring Island, Breakfast Bar and Quartz Countertop. Bright Dining Room with Bay Window. Unique Main Floor Master Bedroom with Luxury 4 Pcs Ensuite. Finish Basement with Additional Bedroom, 3 Pcs Washroom and Office. Located Within Minutes from Top Rated Schools and Go Train. **EXTRAS** Stainless Steel (Fridge, Gas Stove, B/I D/W ), Washer/Dryer, All Elf's, All Window Coverings, Cvac, Alarm System (Monitoring Extra) Inground Sprinkler(Front Yard).Gdo, Gas Line To Bbq, Shed 10X10, Electric Vehicle Charger. (id:54662)
Property Details
| MLS® Number | W11653269 |
| Property Type | Single Family |
| Community Name | Old Oakville |
| Features | Carpet Free, Sump Pump |
| Parking Space Total | 8 |
Building
| Bathroom Total | 4 |
| Bedrooms Above Ground | 3 |
| Bedrooms Below Ground | 1 |
| Bedrooms Total | 4 |
| Appliances | Garage Door Opener Remote(s), Central Vacuum, Water Heater |
| Basement Development | Finished |
| Basement Type | N/a (finished) |
| Construction Style Attachment | Detached |
| Cooling Type | Central Air Conditioning |
| Exterior Finish | Wood |
| Fireplace Present | Yes |
| Fireplace Total | 2 |
| Flooring Type | Vinyl, Hardwood, Tile |
| Foundation Type | Concrete |
| Half Bath Total | 1 |
| Heating Fuel | Natural Gas |
| Heating Type | Forced Air |
| Stories Total | 2 |
| Size Interior | 2,500 - 3,000 Ft2 |
| Type | House |
| Utility Water | Municipal Water |
Parking
| Garage |
Land
| Acreage | No |
| Sewer | Sanitary Sewer |
| Size Depth | 150 Ft |
| Size Frontage | 75 Ft |
| Size Irregular | 75 X 150 Ft |
| Size Total Text | 75 X 150 Ft |
Interested in 139 Morden Road, Oakville, Ontario L6K 2R8?

Sherif Salib
Salesperson
(905) 334-8867
5111 New Street, Suite 106
Burlington, Ontario L7L 1V2
(905) 637-1700
www.rightathomerealtycom/










