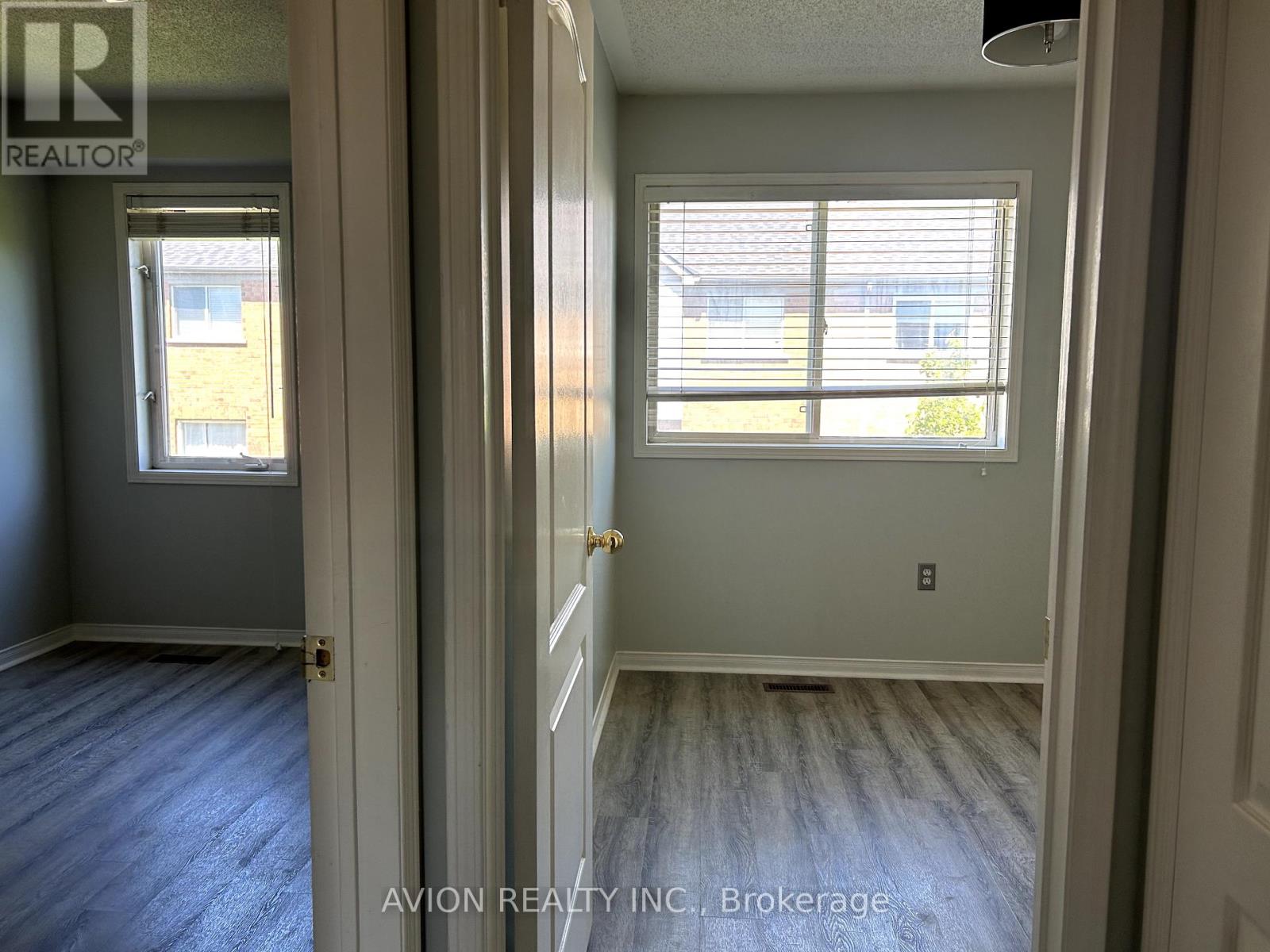$3,350 Monthly
1530 Sqft, one of the biggest units in the community.Bright, Upgraded 3-Bedrooms Homes plus the first floor large room with window and walkout back door. Large Sized Bedrooms With Two Full Bathroom On The 2nd Floor,Brand New Upgraded Floor On 2nd Level. High Demand John Fraser/St Aloysius Gonzaga School District, Step To Erin Mills Shopping Centre And Community Centre. Close To Credit Valley Hospital, And So Much More! (id:59911)
Property Details
| MLS® Number | W12175496 |
| Property Type | Single Family |
| Community Name | Erin Mills |
| Community Features | Pet Restrictions |
| Parking Space Total | 2 |
Building
| Bathroom Total | 4 |
| Bedrooms Above Ground | 3 |
| Bedrooms Total | 3 |
| Basement Development | Finished |
| Basement Features | Walk Out |
| Basement Type | N/a (finished) |
| Cooling Type | Central Air Conditioning |
| Exterior Finish | Brick |
| Fireplace Present | Yes |
| Flooring Type | Hardwood, Carpeted, Vinyl |
| Half Bath Total | 2 |
| Heating Fuel | Natural Gas |
| Heating Type | Forced Air |
| Stories Total | 3 |
| Size Interior | 1,400 - 1,599 Ft2 |
| Type | Row / Townhouse |
Parking
| Garage |
Land
| Acreage | No |
Interested in 139 - 5530 Glen Erin Drive, Mississauga, Ontario L5M 6E8?
Jane Wang
Salesperson
50 Acadia Ave #130
Markham, Ontario L3R 0B3
(647) 518-5728








