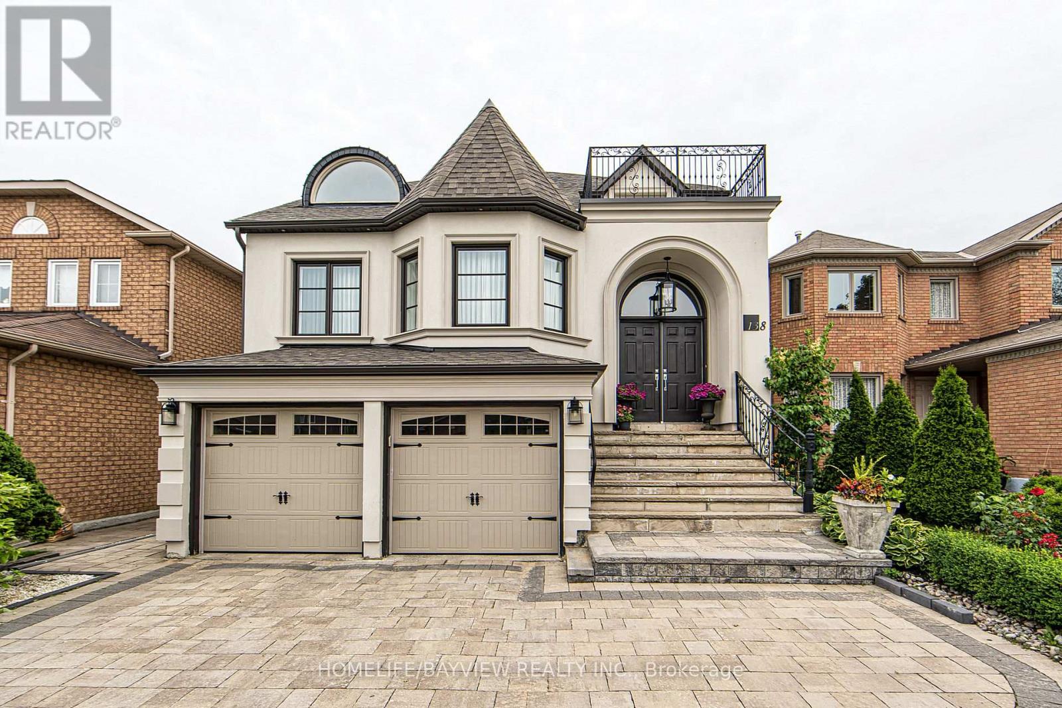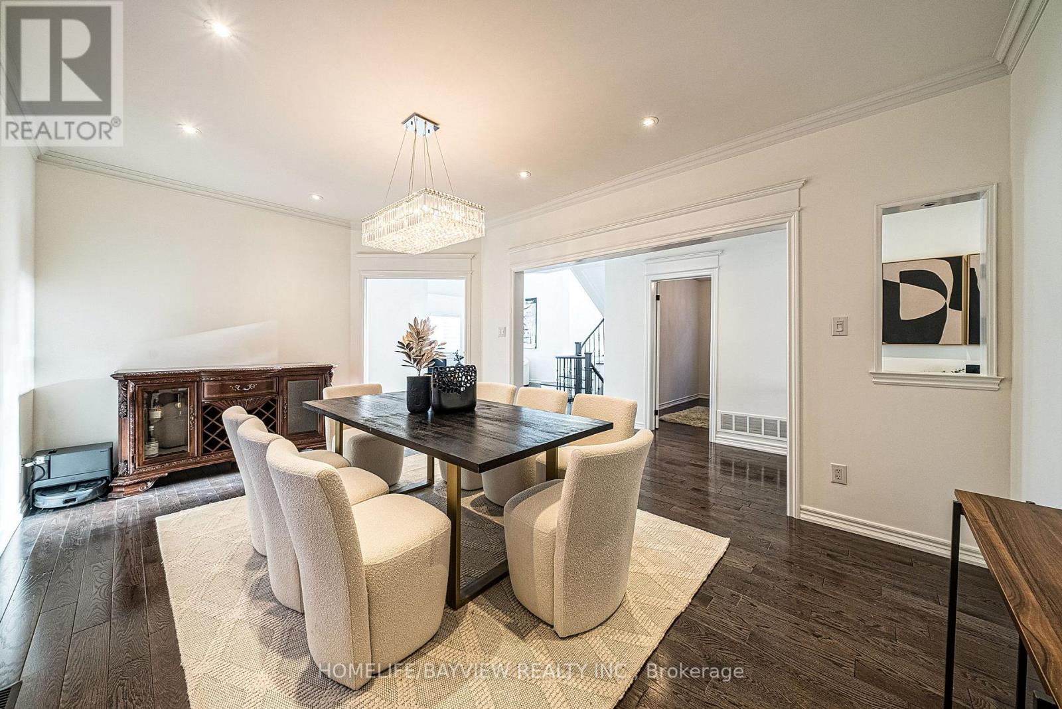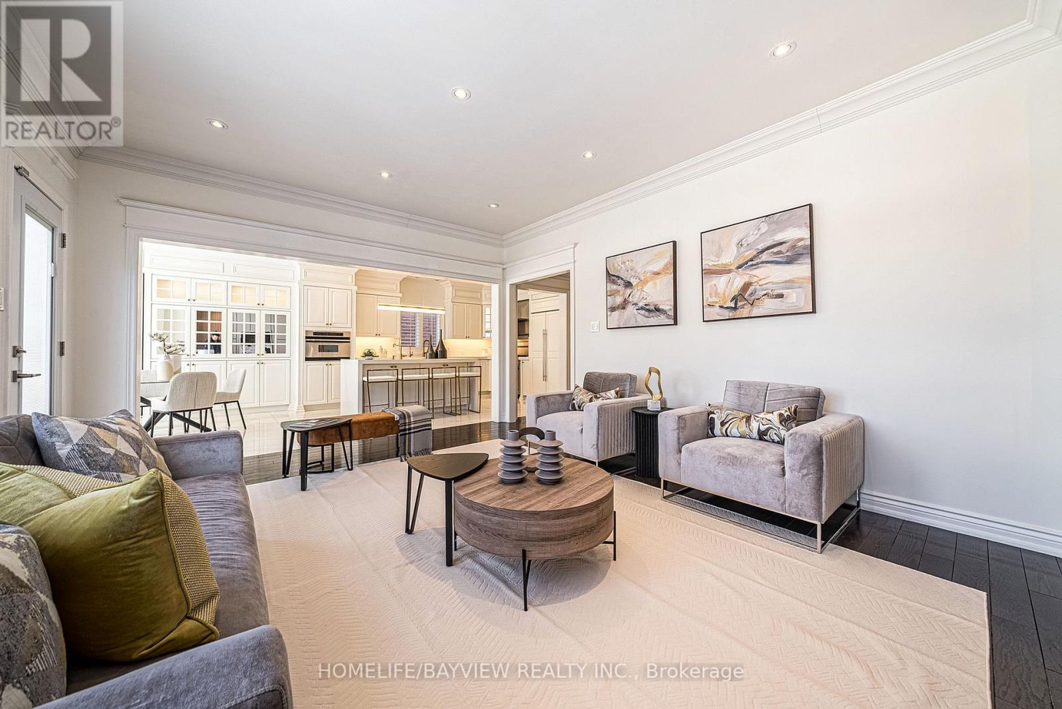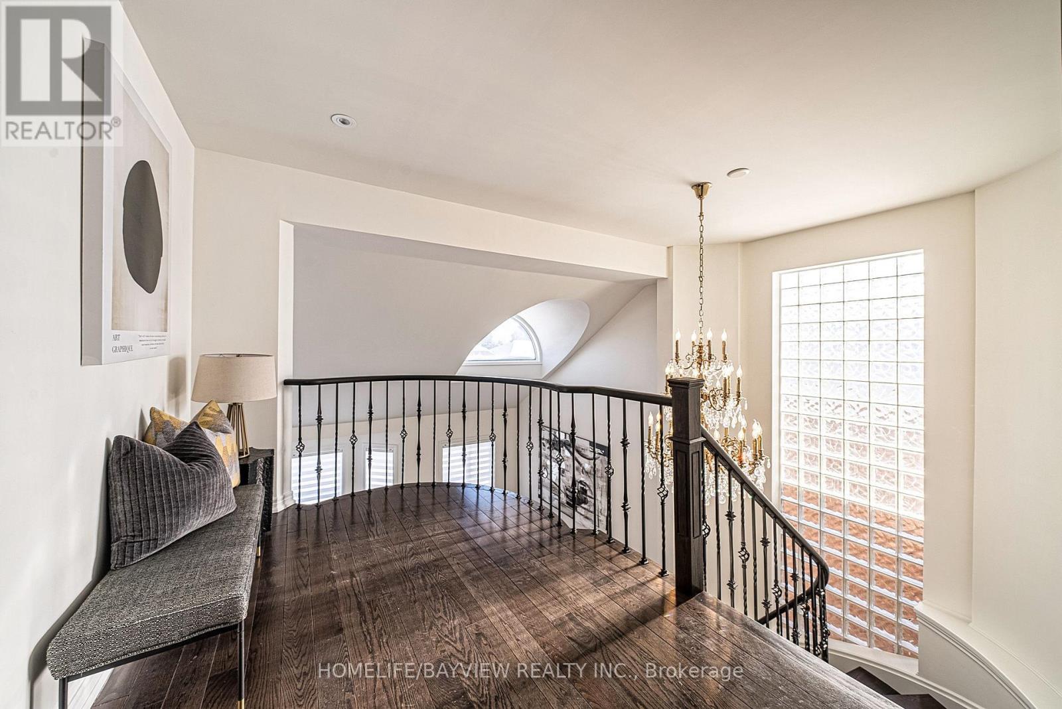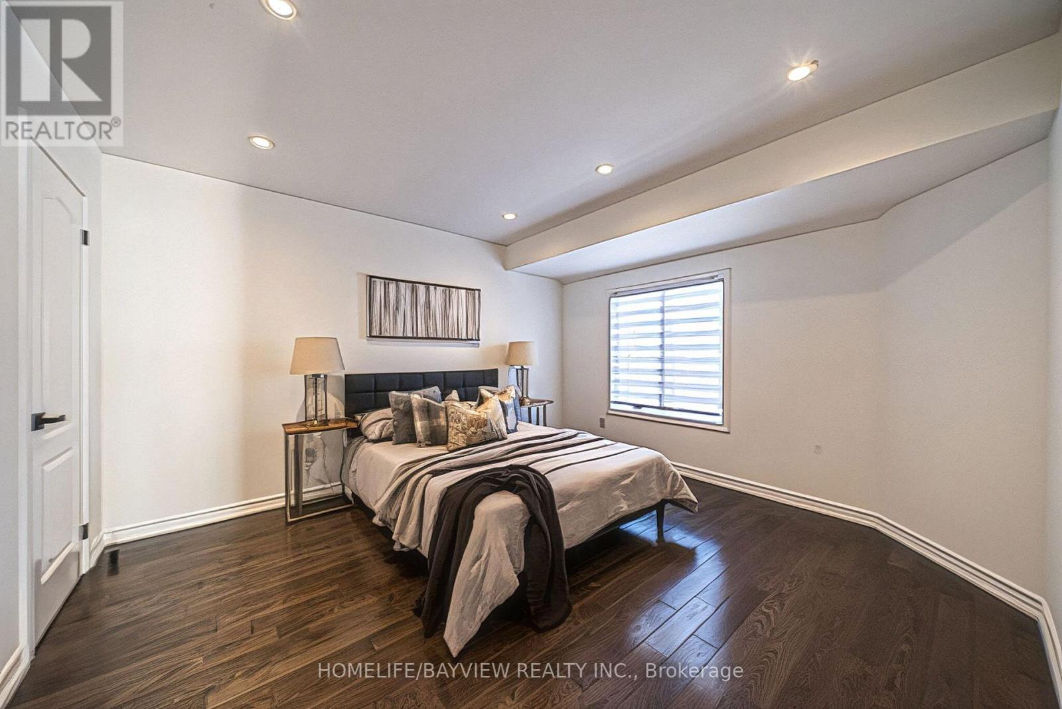$1,688,800
Westbrook featuring Acorn built unique design house 3500 sqft plus finished walk out basement for a total of over 5000 sqft of living space, featuring a trendy stucco facade, double door entry with a large foyer, living room with cathedral ceiling, main level and lower level boasting 9 foot smooth ceilings, chef's kitchen with central island, composite deck with all season 8 person hut tub overlooking a green field, primary bedroom with custom millwork has a huge ensuit with jacuzzi corner tub and a large walk-in closet with organizers, second level features hardwood floors and smooth ceilings. Fully finished Lower lever with direct entry to a double car garage, huge cold cellar with built in shelves. A separate walk-out entry brings you to a 2 bedrooms with walk-in closets, 2 bathroom apartment and a large living/kitchen area as well as a separate laundry area. Laminate floors and 9 foot smooth ceilings are featured on this level. Steps to high ranking schools, parks, ravines, transit and more. (id:54662)
Property Details
| MLS® Number | N11966863 |
| Property Type | Single Family |
| Community Name | Westbrook |
| Amenities Near By | Park, Schools, Public Transit |
| Features | Carpet Free |
| Parking Space Total | 6 |
| Structure | Deck, Shed |
| View Type | View |
Building
| Bathroom Total | 5 |
| Bedrooms Above Ground | 4 |
| Bedrooms Below Ground | 2 |
| Bedrooms Total | 6 |
| Appliances | Hot Tub, Garage Door Opener Remote(s), Central Vacuum, Water Softener, Water Purifier, Blinds, Dishwasher, Dryer, Microwave, Oven, Refrigerator, Stove, Two Washers |
| Basement Development | Finished |
| Basement Features | Apartment In Basement, Walk Out |
| Basement Type | N/a (finished) |
| Construction Style Attachment | Detached |
| Cooling Type | Central Air Conditioning |
| Exterior Finish | Stucco, Brick |
| Flooring Type | Hardwood, Ceramic, Laminate, Porcelain Tile |
| Foundation Type | Poured Concrete |
| Half Bath Total | 1 |
| Heating Fuel | Natural Gas |
| Heating Type | Forced Air |
| Stories Total | 2 |
| Size Interior | 3,000 - 3,500 Ft2 |
| Type | House |
| Utility Water | Municipal Water, Unknown |
Parking
| Attached Garage | |
| Garage |
Land
| Acreage | No |
| Fence Type | Fenced Yard |
| Land Amenities | Park, Schools, Public Transit |
| Landscape Features | Landscaped |
| Sewer | Sanitary Sewer |
| Size Depth | 131 Ft ,2 In |
| Size Frontage | 39 Ft ,4 In |
| Size Irregular | 39.4 X 131.2 Ft |
| Size Total Text | 39.4 X 131.2 Ft |
Utilities
| Cable | Available |
| Sewer | Installed |
Interested in 138 Larratt Lane, Richmond Hill, Ontario L4C 0E6?

Johnny Gorgani
Salesperson
505 Hwy 7 Suite 201
Thornhill, Ontario L3T 7T1
(905) 889-2200
(905) 889-3322
