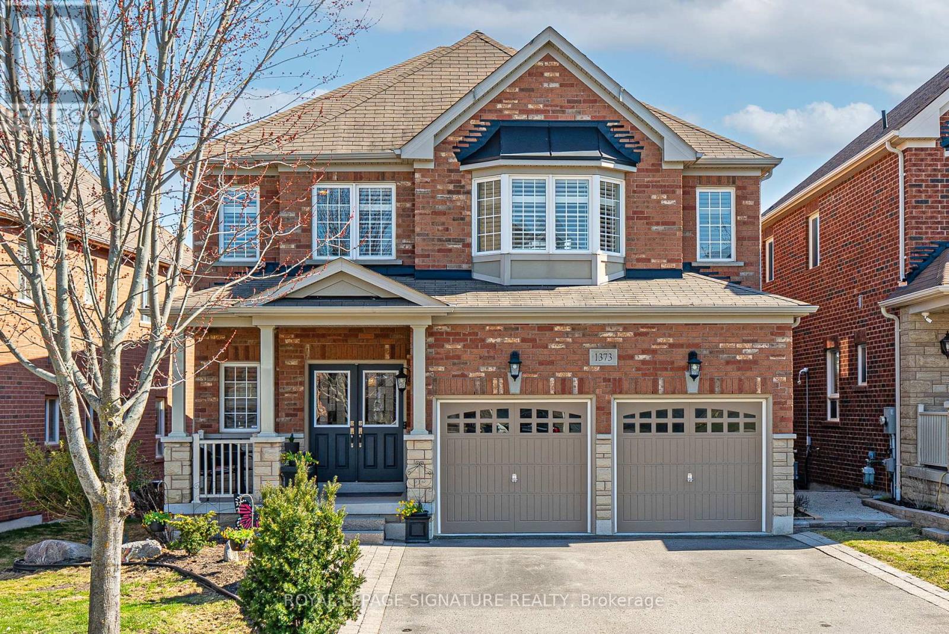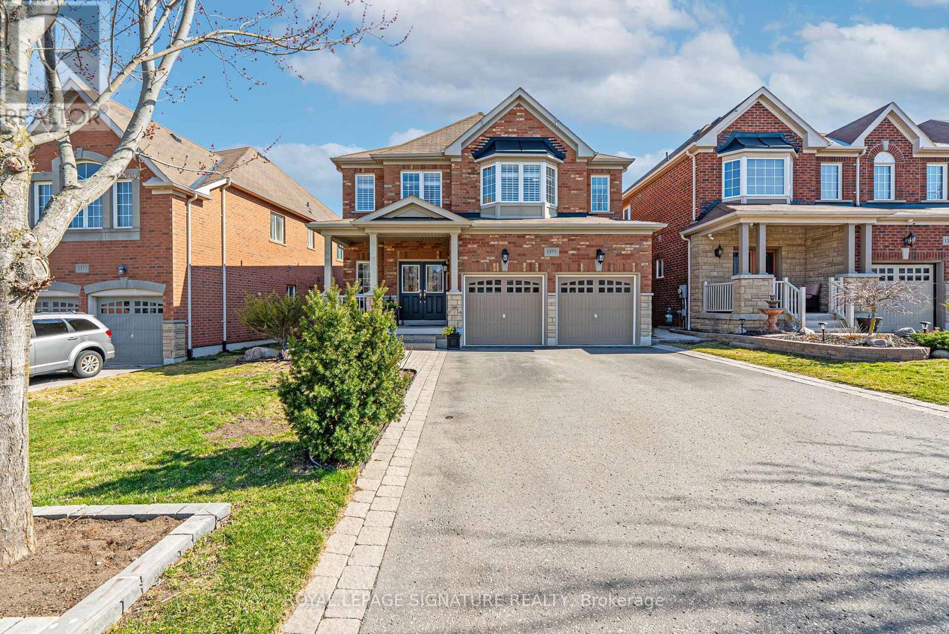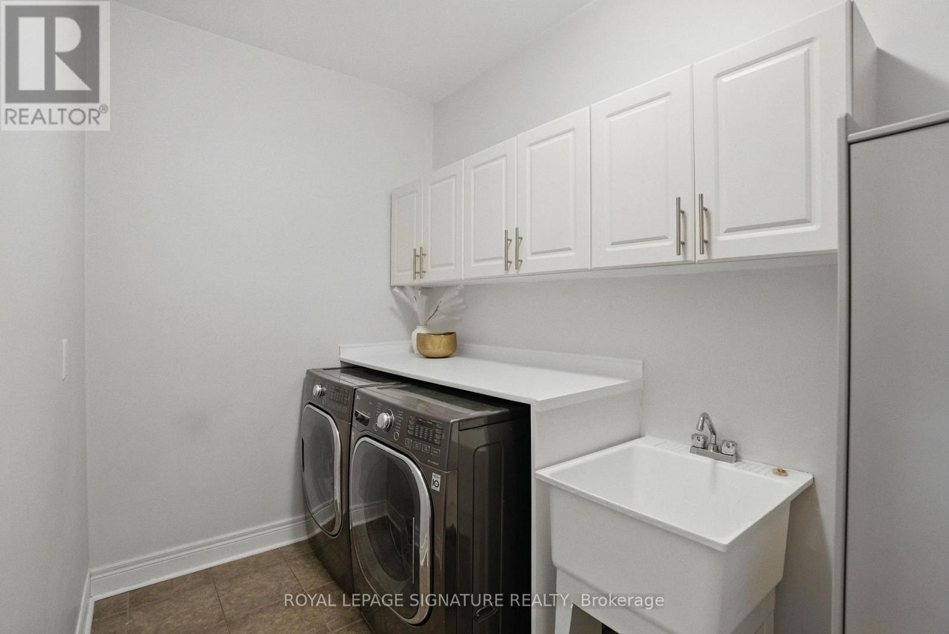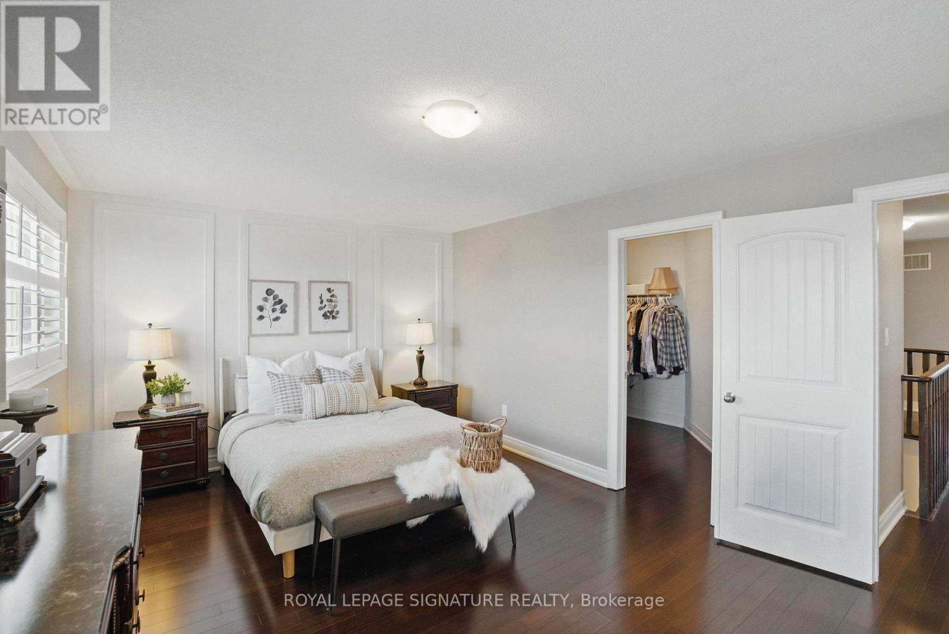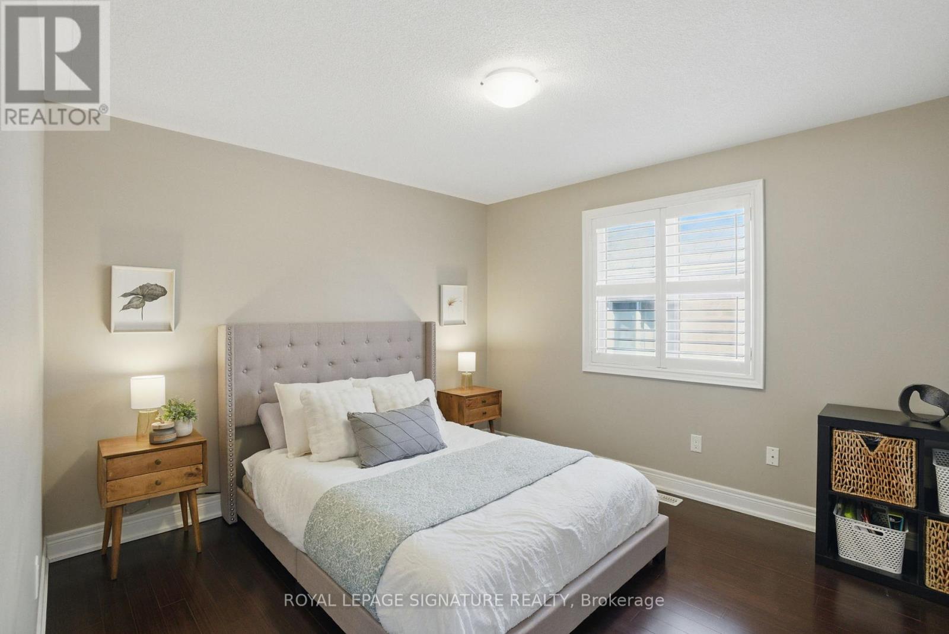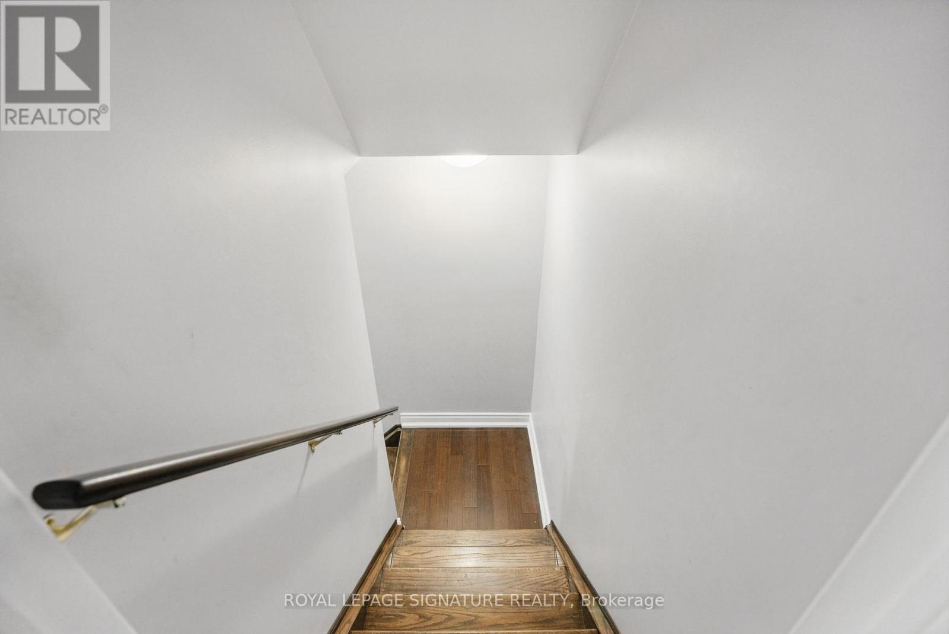$1,349,000
1373 Kenmark Avenue is nestled in one of Oshawa's top neighbourhoods- known for its family-friendly vibes, newer homes, excellent schools, and close proximity to parks, shopping, quick highway access and great amenities.This beautifully maintained, carpet-free home offers approximately 3,500 sq. ft. of thoughtfully designed living space, perfect for large or growing families. Step inside to discover 9-foot ceilings on the main floor, a striking hardwood spiral staircase, and elegant living spaces designed for both everyday living and effortless entertaining.At the heart of the home is the grand kitchen, featuring ample cabinetry, granite countertops, a large island with breakfast bar seating, valence lighting, stainless steel appliances with a gas range, and a stylish backsplash. The sun-filled breakfast area overlooks the backyard and walks out to a spacious deck- ideal for morning coffee or summer barbecues. Upstairs, you will find 4 generously sized bedrooms and 2 full bathrooms, including a private primary retreat with a walk-in closet and a 4-piece ensuite- a perfect place to unwind. One of the homes most valuable features is the fully finished walk-out basement in-law suite. Complete with a full eat-in kitchen, large recreation room, full bathroom, and a den/home office (which could easily be converted into a bedroom), this bright lower level offers flexibility for multigenerational living, guests, or potential for a rental. Enjoy large windows, a sliding door walkout to the interlock patio, and a BBQ gas line- making this space as comfortable and functional as the main level. The all-brick exterior, inviting front porch, six-car parking, and fully fenced backyard with stairs leading down both sides of the home complete the package. Come see why so many families are proud to call Kenmark Avenue home- you just might be next! (id:59911)
Property Details
| MLS® Number | E12095370 |
| Property Type | Single Family |
| Neigbourhood | Taunton |
| Community Name | Taunton |
| Equipment Type | Water Heater |
| Features | Carpet Free, In-law Suite |
| Parking Space Total | 6 |
| Rental Equipment Type | Water Heater |
| Structure | Deck, Porch |
Building
| Bathroom Total | 4 |
| Bedrooms Above Ground | 4 |
| Bedrooms Total | 4 |
| Age | 16 To 30 Years |
| Amenities | Fireplace(s) |
| Appliances | Garage Door Opener Remote(s), Central Vacuum, Dishwasher, Dryer, Hood Fan, Range, Washer, Window Coverings, Refrigerator |
| Basement Development | Finished |
| Basement Features | Separate Entrance, Walk Out |
| Basement Type | N/a (finished) |
| Construction Style Attachment | Detached |
| Cooling Type | Central Air Conditioning |
| Exterior Finish | Brick, Stone |
| Fireplace Present | Yes |
| Fireplace Total | 2 |
| Foundation Type | Poured Concrete |
| Half Bath Total | 1 |
| Heating Fuel | Natural Gas |
| Heating Type | Forced Air |
| Stories Total | 2 |
| Size Interior | 2,500 - 3,000 Ft2 |
| Type | House |
| Utility Water | Municipal Water |
Parking
| Garage |
Land
| Acreage | No |
| Landscape Features | Landscaped |
| Sewer | Sanitary Sewer |
| Size Depth | 110 Ft |
| Size Frontage | 46 Ft ,2 In |
| Size Irregular | 46.2 X 110 Ft |
| Size Total Text | 46.2 X 110 Ft |
Interested in 1373 Kenmark Avenue, Oshawa, Ontario L1K 0N3?

Jennifer La
Salesperson
(905) 568-2121
www.jenniferla.com/
30 Eglinton Ave W Ste 7
Mississauga, Ontario L5R 3E7
(905) 568-2121
(905) 568-2588
