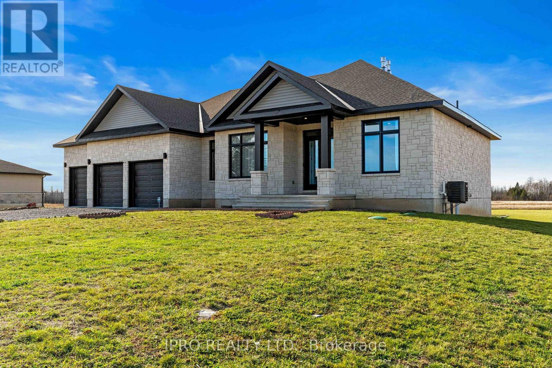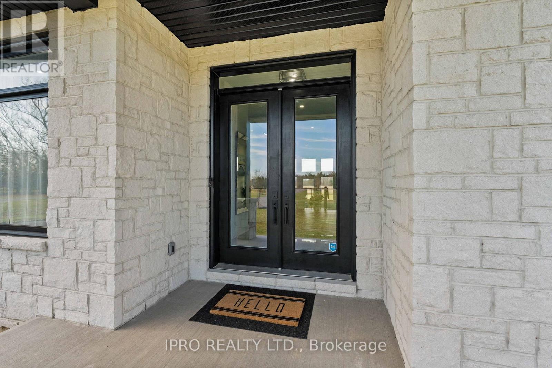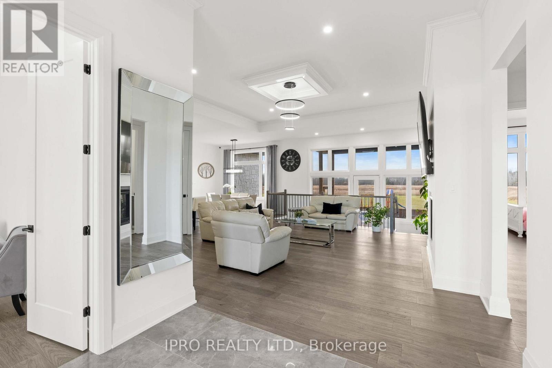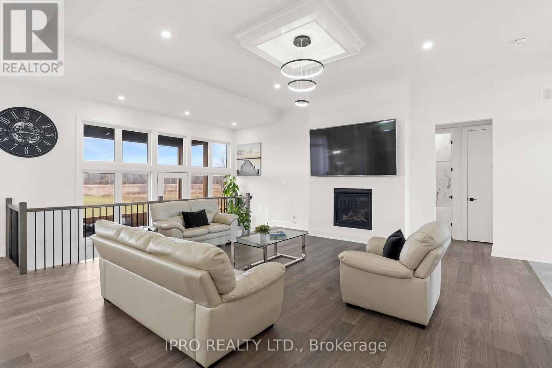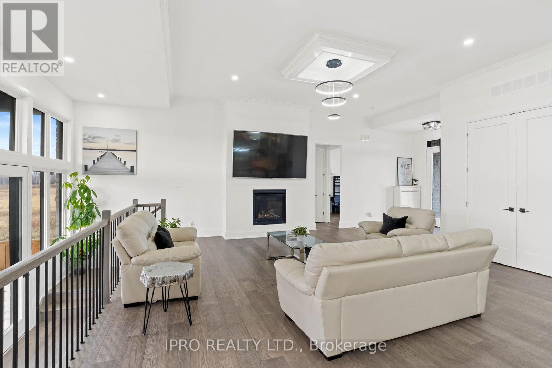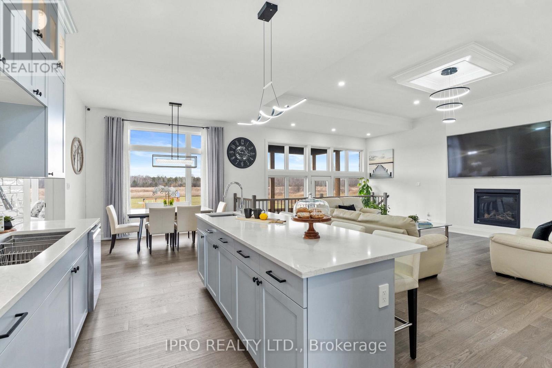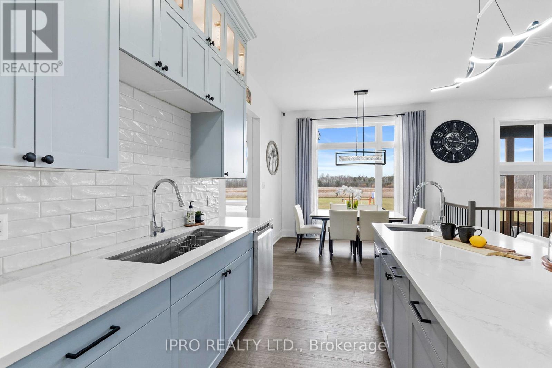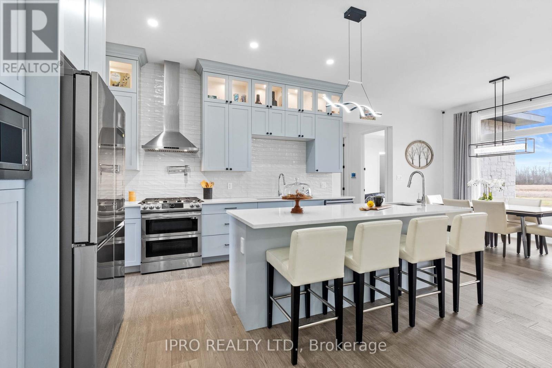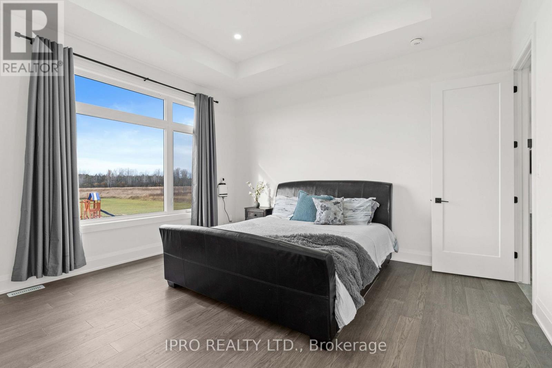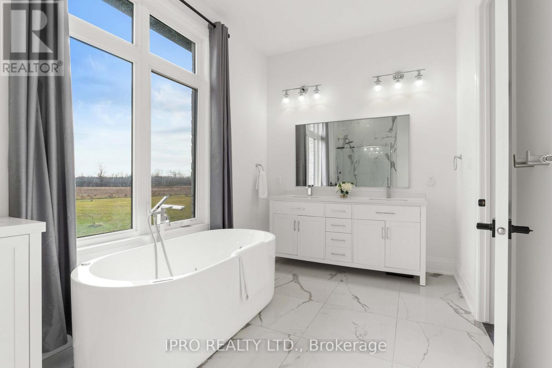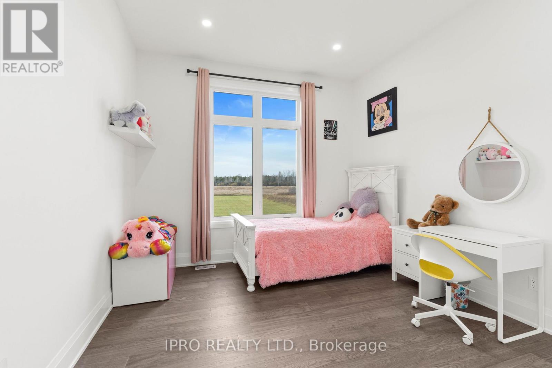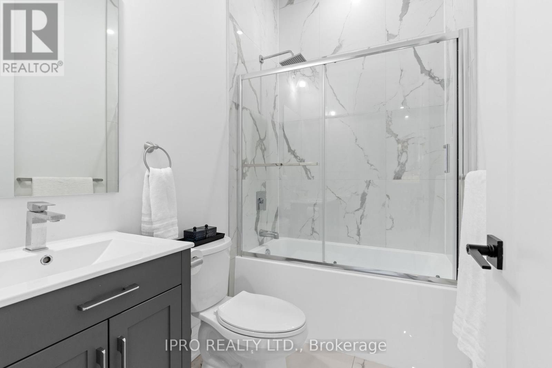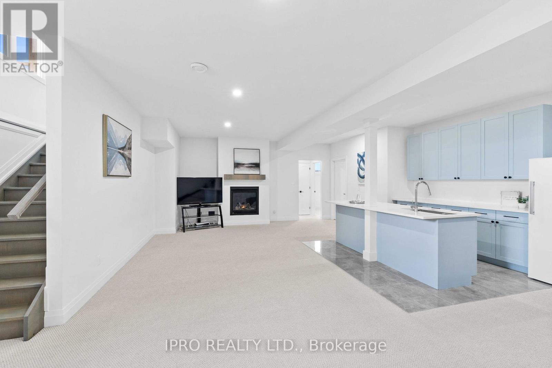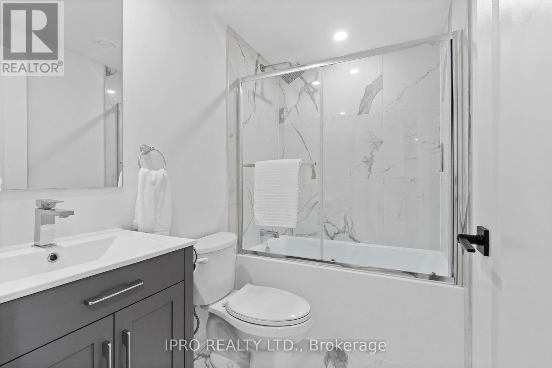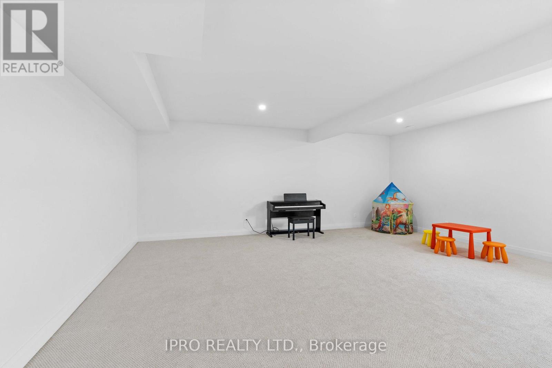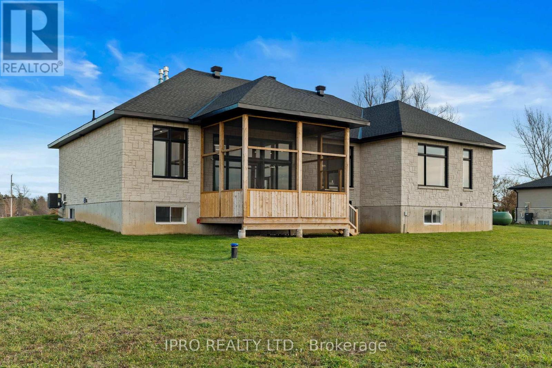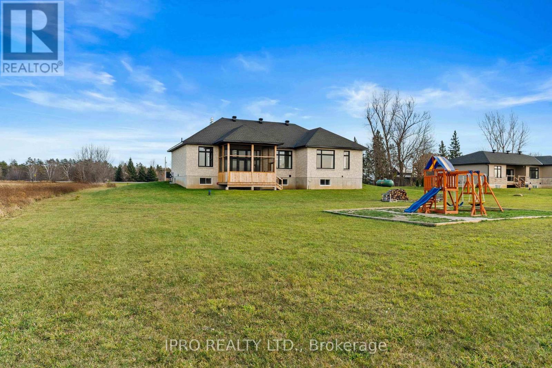$1,179,000
All stone exterior, custom built Bungalow with huge Muskoka screened deck on 2-acre lot. Large open concept chefs Kitchen w/custom built tall kitchen cabinets w/quartz counter-tops and upgraded breakfast bar/counter island. Top of the line all stainless steel kitchen appliances. 5-bedroom plus 2 other rooms use as office and children's playroom. High ceiling and fireplace in the great room. Large principal suite w/walk-in closet and beautiful spa-like 5 pce ensuite. More than 4,000 sq.ft. of combined main floor and basement living space. Privacy and tranquility. Professionally finished basement w/recreation and family room w/fireplace! Fabulous country views. Few minutes to Merrickville Village - must see!! (id:59911)
Property Details
| MLS® Number | X12118851 |
| Property Type | Single Family |
| Community Name | 805 - Merrickville/Wolford Twp |
| Community Features | School Bus |
| Parking Space Total | 12 |
| View Type | View |
Building
| Bathroom Total | 3 |
| Bedrooms Above Ground | 5 |
| Bedrooms Below Ground | 2 |
| Bedrooms Total | 7 |
| Age | 0 To 5 Years |
| Appliances | Dishwasher, Dryer, Microwave, Oven, Range, Stove, Washer, Refrigerator |
| Architectural Style | Raised Bungalow |
| Basement Development | Finished |
| Basement Type | N/a (finished) |
| Construction Style Attachment | Detached |
| Cooling Type | Central Air Conditioning |
| Exterior Finish | Concrete, Stone |
| Fireplace Present | Yes |
| Flooring Type | Ceramic, Carpeted, Hardwood |
| Foundation Type | Concrete |
| Heating Fuel | Propane |
| Heating Type | Forced Air |
| Stories Total | 1 |
| Size Interior | 2,000 - 2,500 Ft2 |
| Type | House |
| Utility Water | Drilled Well |
Parking
| Attached Garage | |
| Garage |
Land
| Acreage | No |
| Sewer | Septic System |
| Size Depth | 581 Ft |
| Size Frontage | 150 Ft |
| Size Irregular | 150 X 581 Ft |
| Size Total Text | 150 X 581 Ft |
| Zoning Description | Residential |
Interested in 13708 County 15 Road, Merrickville-Wolford, Ontario K0G 1N0?
Arturo P. Micu
Salesperson
30 Eglinton Ave W. #c12
Mississauga, Ontario L5R 3E7
(905) 507-4776
(905) 507-4779
www.ipro-realty.ca/
