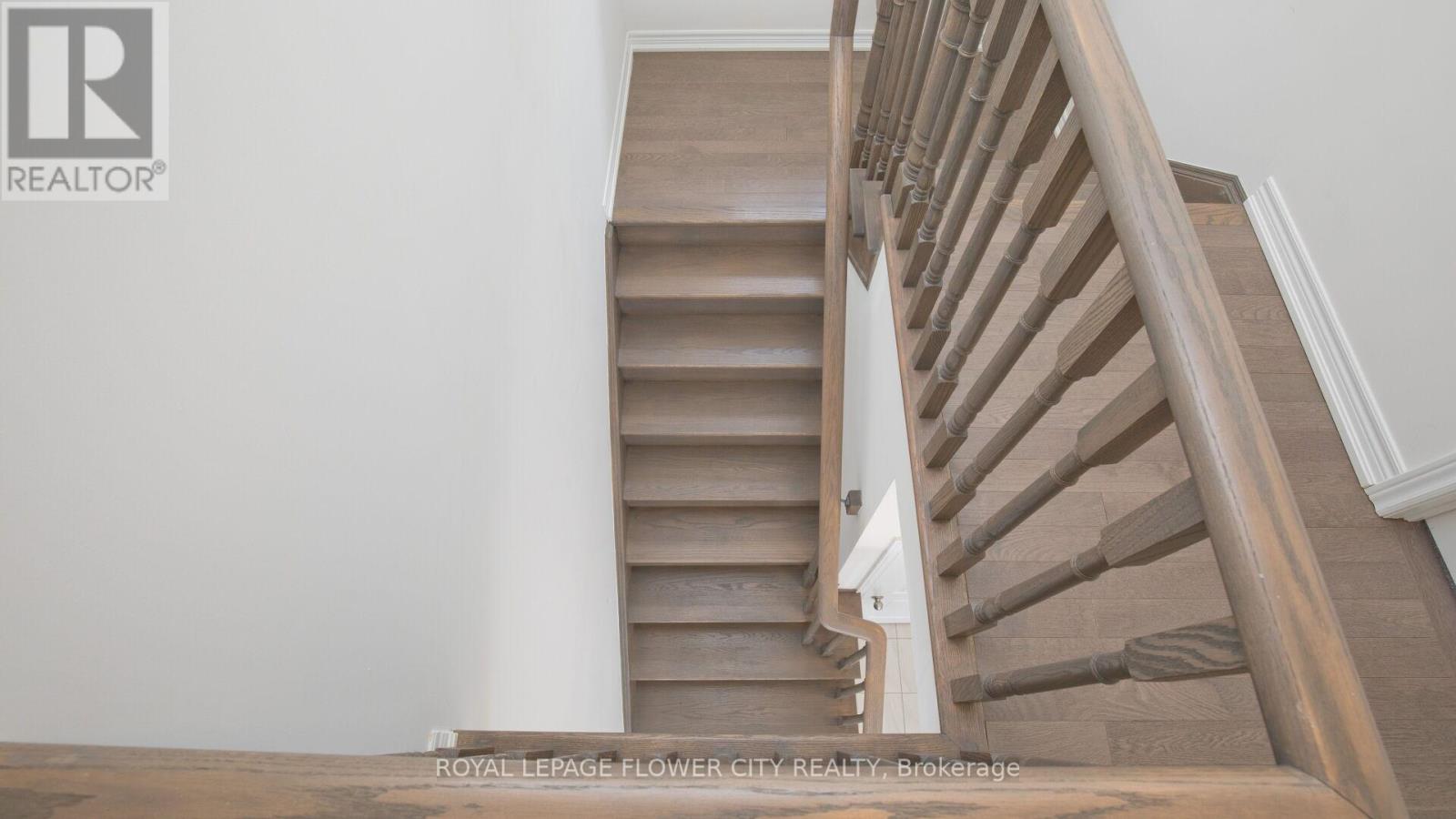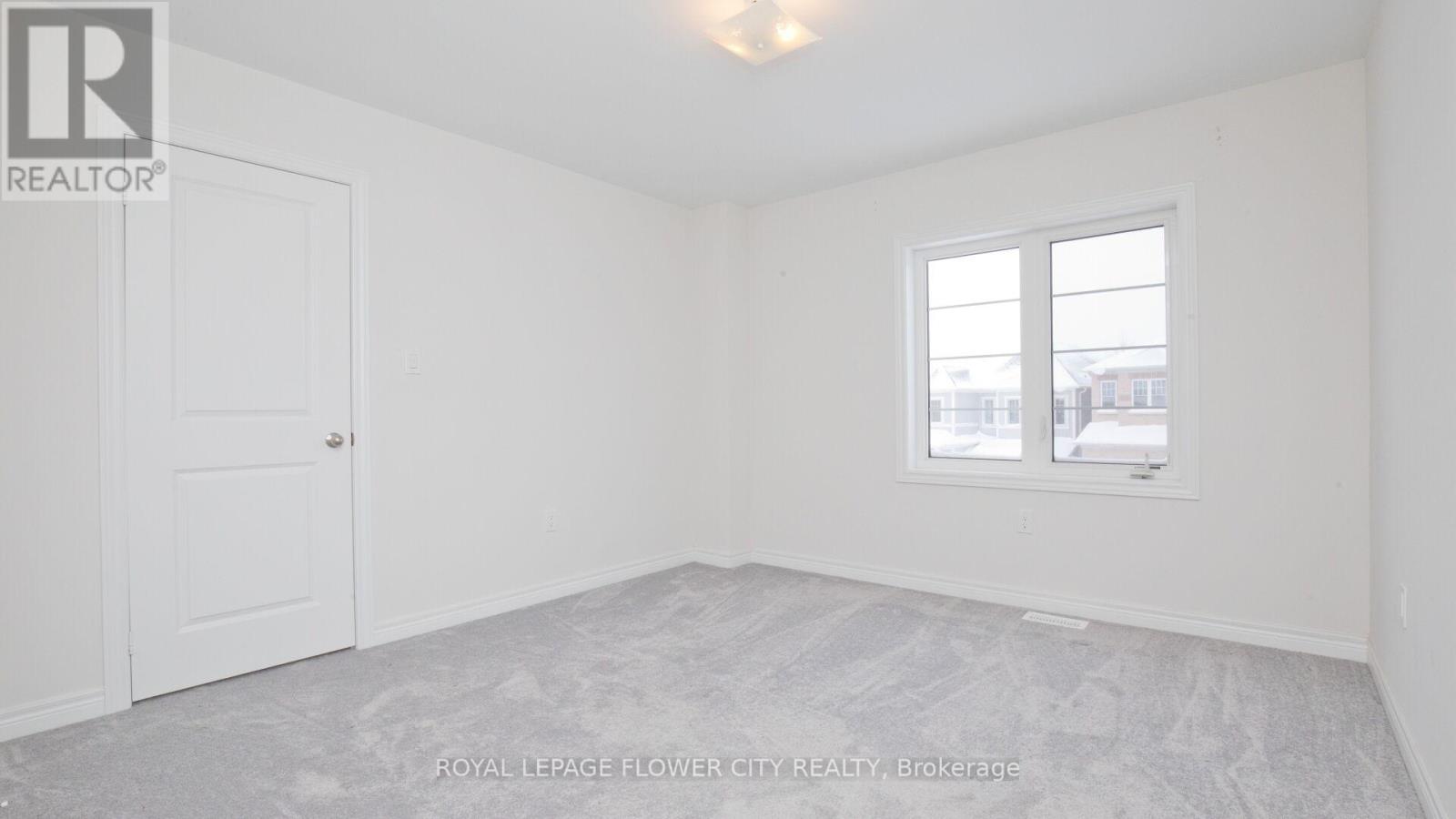$919,000
Less than 2 years old Fully Detached Home with 4 bed & 3.5 bath. This Property is Located at Prime Location Of Shelburne, Emerald Crossing By Field Gate Homes. This Mulholland Elevation B 2466 Sq. Ft. is Amazing Corner unit,.125 acre lot luxury living. Double front door entry and Separate Entrance Leading to Basement, Upgraded hardwood flooring, 9' main floor ceiling, oak staircase Gas fireplace, upgraded kitchen, Center Island and Pantry. New Upgraded stainless steel kitchen appliances. , open concept floor plan, family sized kitchen combined with breakfast area. Sliding door access to backyard. Second floor Laundry. One of the Newest and best subdivisions in Shelburne! Step away from Great Amenities like McDonald's, Starbucks, Tim Horton, LCBO, No Frills, Foodland, Schools and Parks. Short drive to Orangeville & 40Minutes to Brampton and much more (id:54662)
Property Details
| MLS® Number | X11991495 |
| Property Type | Single Family |
| Community Name | Shelburne |
| Amenities Near By | Hospital |
| Community Features | Community Centre |
| Parking Space Total | 6 |
Building
| Bathroom Total | 4 |
| Bedrooms Above Ground | 4 |
| Bedrooms Total | 4 |
| Appliances | Dishwasher, Dryer, Refrigerator, Stove, Washer |
| Basement Development | Unfinished |
| Basement Type | N/a (unfinished) |
| Construction Style Attachment | Detached |
| Cooling Type | Central Air Conditioning |
| Exterior Finish | Vinyl Siding |
| Fireplace Present | Yes |
| Flooring Type | Hardwood, Ceramic |
| Half Bath Total | 1 |
| Heating Fuel | Natural Gas |
| Heating Type | Forced Air |
| Stories Total | 2 |
| Size Interior | 2,000 - 2,500 Ft2 |
| Type | House |
| Utility Water | Municipal Water |
Parking
| Attached Garage | |
| Garage |
Land
| Acreage | No |
| Land Amenities | Hospital |
| Sewer | Sanitary Sewer |
| Size Depth | 110 Ft |
| Size Frontage | 37 Ft |
| Size Irregular | 37 X 110 Ft ; Corner Unit Area. .125 Ac |
| Size Total Text | 37 X 110 Ft ; Corner Unit Area. .125 Ac|under 1/2 Acre |
Interested in 137 Limestone Lane, Shelburne, Ontario L6V 2R4?
Bhadresh C Vyas
Salesperson
30 Topflight Drive Unit 12
Mississauga, Ontario L5S 0A8
(905) 564-2100
(905) 564-3077




































