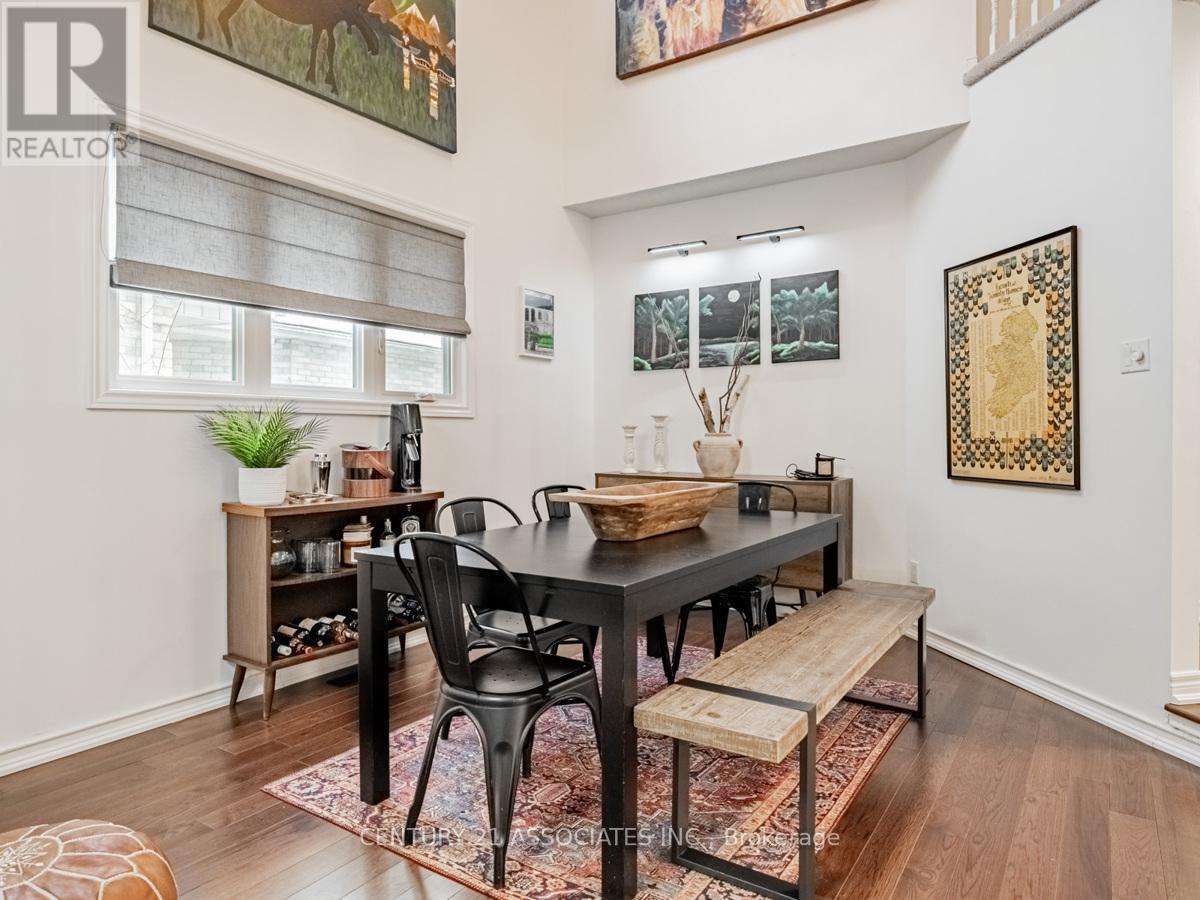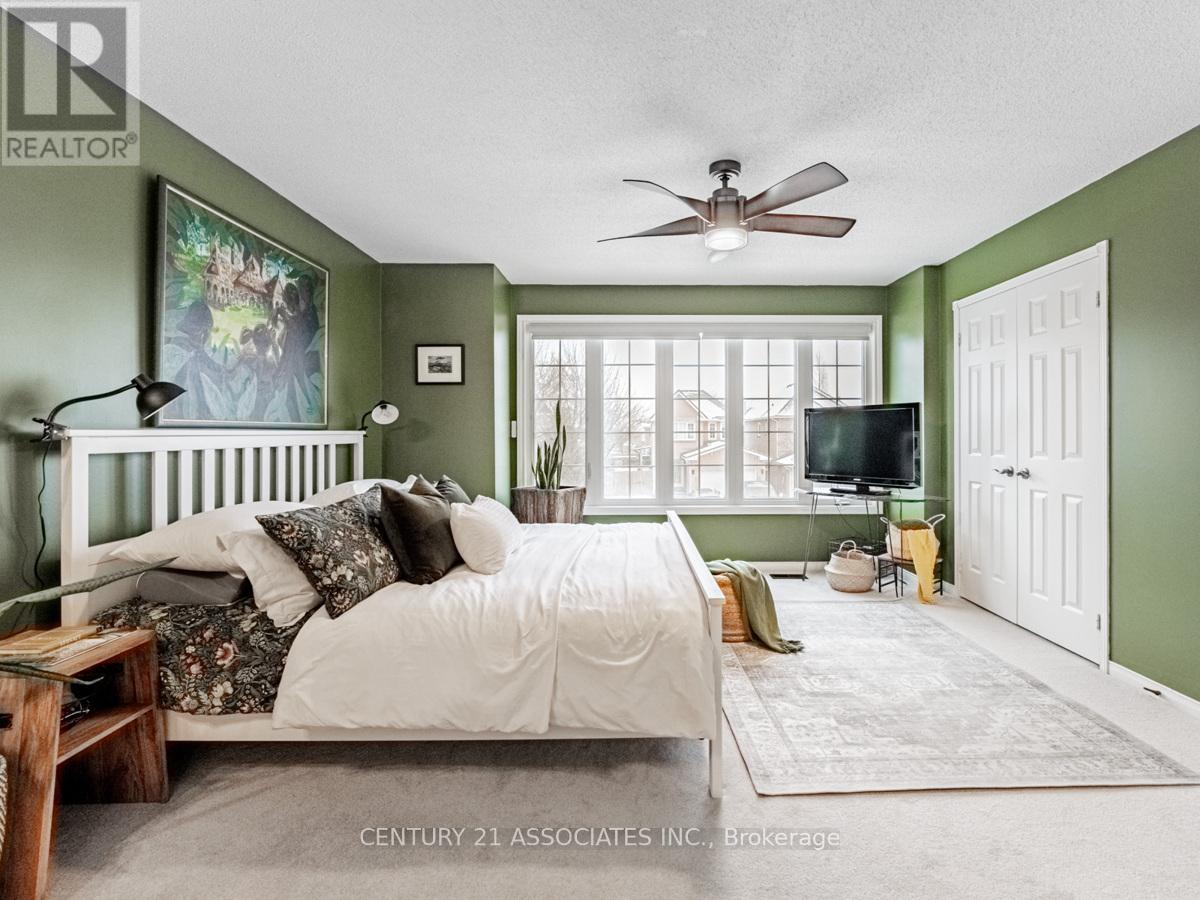$999,888
Welcome to 137 Cove Crescent located in the Community Beach/Fifty Point Neighbourhood of Stoney Creek. Quick and easy access to the QEW at Fruitland is perfect for commuters and a peaceful 5 minute walk to the lake and the Newport Yacht Club is a great way to unwind at the end of the day. This all brick, 2-storey home has been beautifully updated and features a fabulous floorplan that the entire family can enjoy. The main level features a sunken living room with a 2 storey ceiling, open to the family size dining area, with hardwood floors. The Renovated Custom kitchen features a centre island, walk out to private yard with pergola and open to the cozy family room with electric fireplace. custom cabinetry with a custom centre island, quartz countertops, custom backsplash, S/S appliances, and a convenient, built-in workspace & pantry! Upstairs, there are 3-bedrooms and 2-full baths, including a large primary bedroom, his & her closet plus an oversized double closet and a stunning ensuite bath with walk in shower. Other noteworthy features include a foyer door to garage, powder room, 2nd floor laundry, fully finished basement and a private backyard complete with deck & pergola. All of this, just steps to the waterfront trails, Cherry Beach, and a short drive to Fifty Point Conservation Area. This prestigious community is also home to renowned dining venues like Edgewater Manor, and many other popular attractions. Move in anytime (id:54662)
Property Details
| MLS® Number | X11960863 |
| Property Type | Single Family |
| Community Name | Stoney Creek |
| Amenities Near By | Marina, Park |
| Parking Space Total | 3 |
Building
| Bathroom Total | 3 |
| Bedrooms Above Ground | 3 |
| Bedrooms Total | 3 |
| Appliances | Blinds, Dryer, Washer, Window Coverings |
| Basement Development | Finished |
| Basement Type | Full (finished) |
| Construction Style Attachment | Detached |
| Cooling Type | Central Air Conditioning |
| Exterior Finish | Brick |
| Flooring Type | Hardwood, Ceramic |
| Foundation Type | Poured Concrete |
| Half Bath Total | 1 |
| Heating Fuel | Natural Gas |
| Heating Type | Forced Air |
| Stories Total | 2 |
| Type | House |
| Utility Water | Municipal Water |
Parking
| Attached Garage | |
| Garage |
Land
| Acreage | No |
| Fence Type | Fenced Yard |
| Land Amenities | Marina, Park |
| Sewer | Sanitary Sewer |
| Size Depth | 113 Ft ,1 In |
| Size Frontage | 37 Ft ,8 In |
| Size Irregular | 37.68 X 113.14 Ft |
| Size Total Text | 37.68 X 113.14 Ft|under 1/2 Acre |
| Surface Water | Lake/pond |
| Zoning Description | Res |
Interested in 137 Cove Crescent, Hamilton, Ontario L8E 5A1?
Michael (Anthony) Perretta
Broker
(888) 279-2188
www.century21ontario.com/
www.linkedin.com/in/anthony-perretta-88a52621/
200 Matheson Blvd West #103
Mississauga, Ontario L5R 3L7
(905) 279-8888
(905) 361-1333
www.century21ontario.com/




































