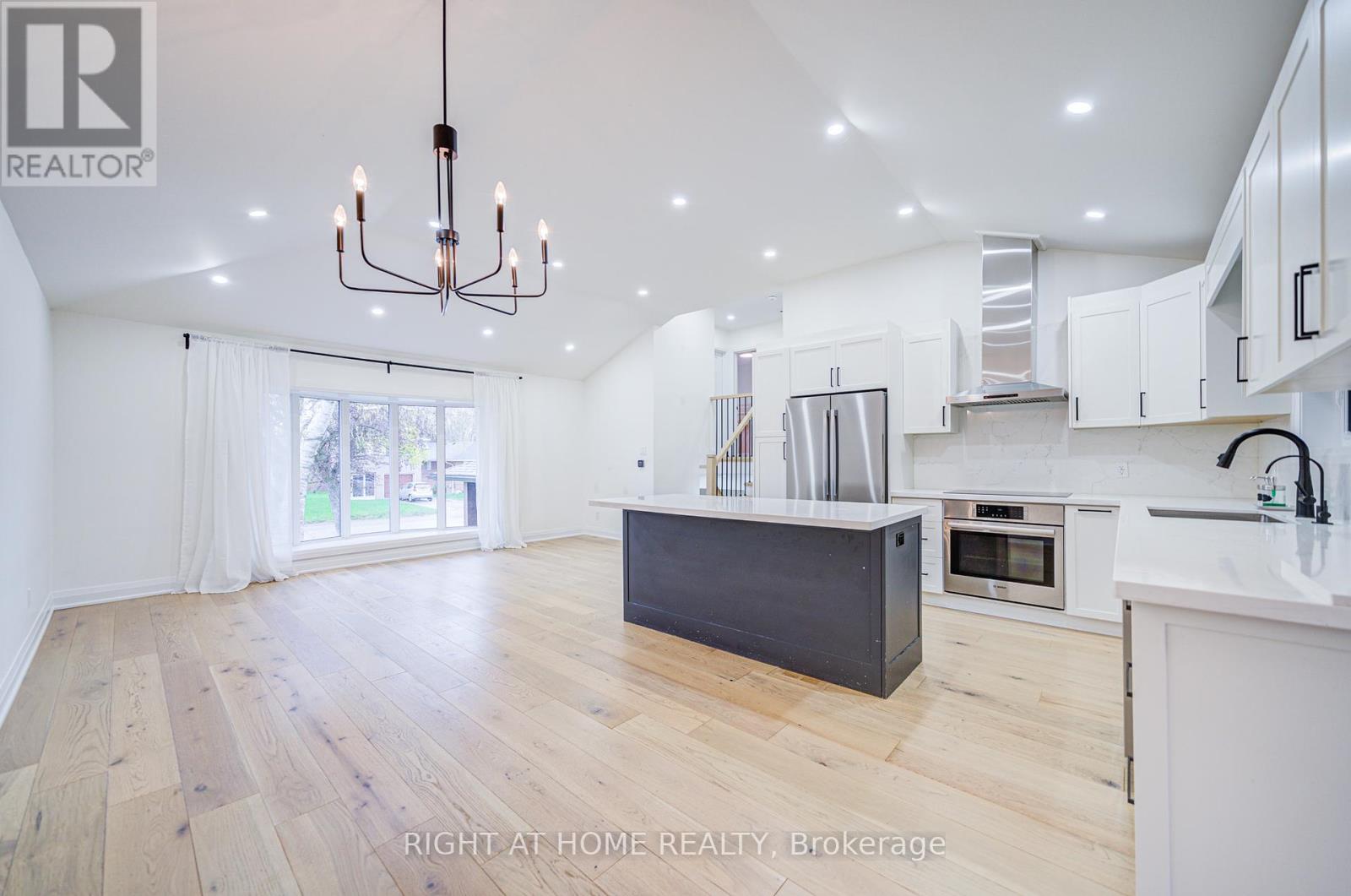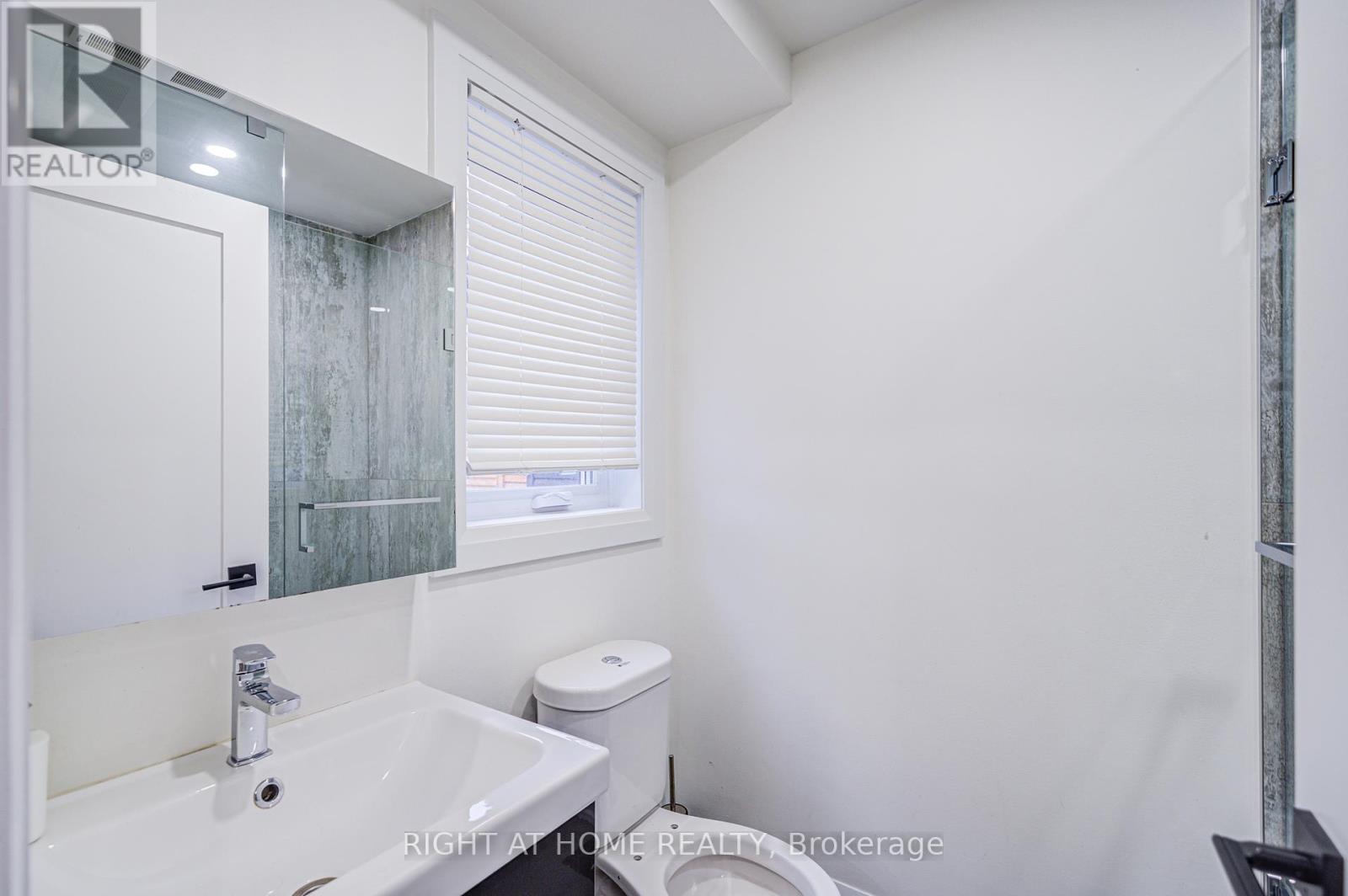$4,800 Monthly
Well-Built Fully Renovated Modern Sidesplit, 3 + 2 Bdrm Home On Large 50X120' Lot. Built-In Garage. Sun-Filled Combined Living/Dining Room With Bay Window O/Looking Frontyard. Open Concept Kitchen With Stainless Steel Appliances, Stunning Quartz Countertop, Kitchen Island. Vented Sunroom Addition With Wall-To-Wall Windows Walk-Out To Patio. Full Private Backyard. Walking Distance To Schools, Parks & Library, Near Golf Course, Mall & Lakeshore (id:59911)
Property Details
| MLS® Number | W12132503 |
| Property Type | Single Family |
| Neigbourhood | Lakeview |
| Community Name | Lakeview |
| Amenities Near By | Park, Public Transit, Schools |
| Parking Space Total | 3 |
| Structure | Shed |
Building
| Bathroom Total | 3 |
| Bedrooms Above Ground | 3 |
| Bedrooms Below Ground | 2 |
| Bedrooms Total | 5 |
| Appliances | Range, Dishwasher, Dryer, Stove, Washer, Window Coverings, Refrigerator |
| Basement Development | Finished |
| Basement Type | N/a (finished) |
| Construction Style Attachment | Detached |
| Construction Style Split Level | Sidesplit |
| Cooling Type | Central Air Conditioning |
| Exterior Finish | Brick |
| Fireplace Present | Yes |
| Flooring Type | Vinyl, Concrete, Tile, Hardwood |
| Foundation Type | Concrete |
| Heating Fuel | Natural Gas |
| Heating Type | Forced Air |
| Size Interior | 1,500 - 2,000 Ft2 |
| Type | House |
| Utility Water | Municipal Water |
Parking
| Garage |
Land
| Acreage | No |
| Fence Type | Fenced Yard |
| Land Amenities | Park, Public Transit, Schools |
| Sewer | Sanitary Sewer |
| Size Depth | 120 Ft |
| Size Frontage | 50 Ft |
| Size Irregular | 50 X 120 Ft |
| Size Total Text | 50 X 120 Ft |
Interested in 1368 Strathy Avenue, Mississauga, Ontario L5E 2L2?
Elena Predeina
Salesperson
1550 16th Avenue Bldg B Unit 3 & 4
Richmond Hill, Ontario L4B 3K9
(905) 695-7888
(905) 695-0900








































