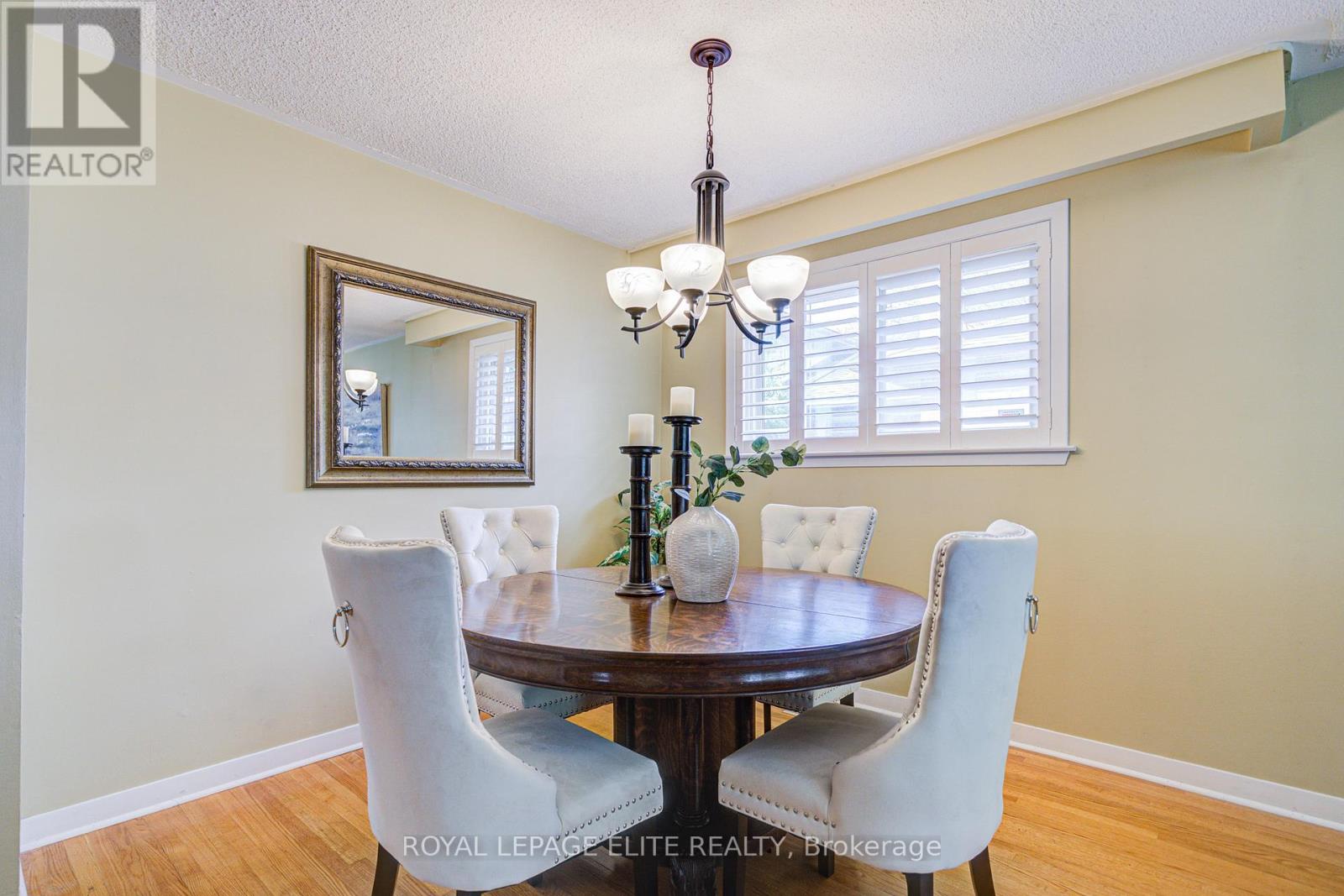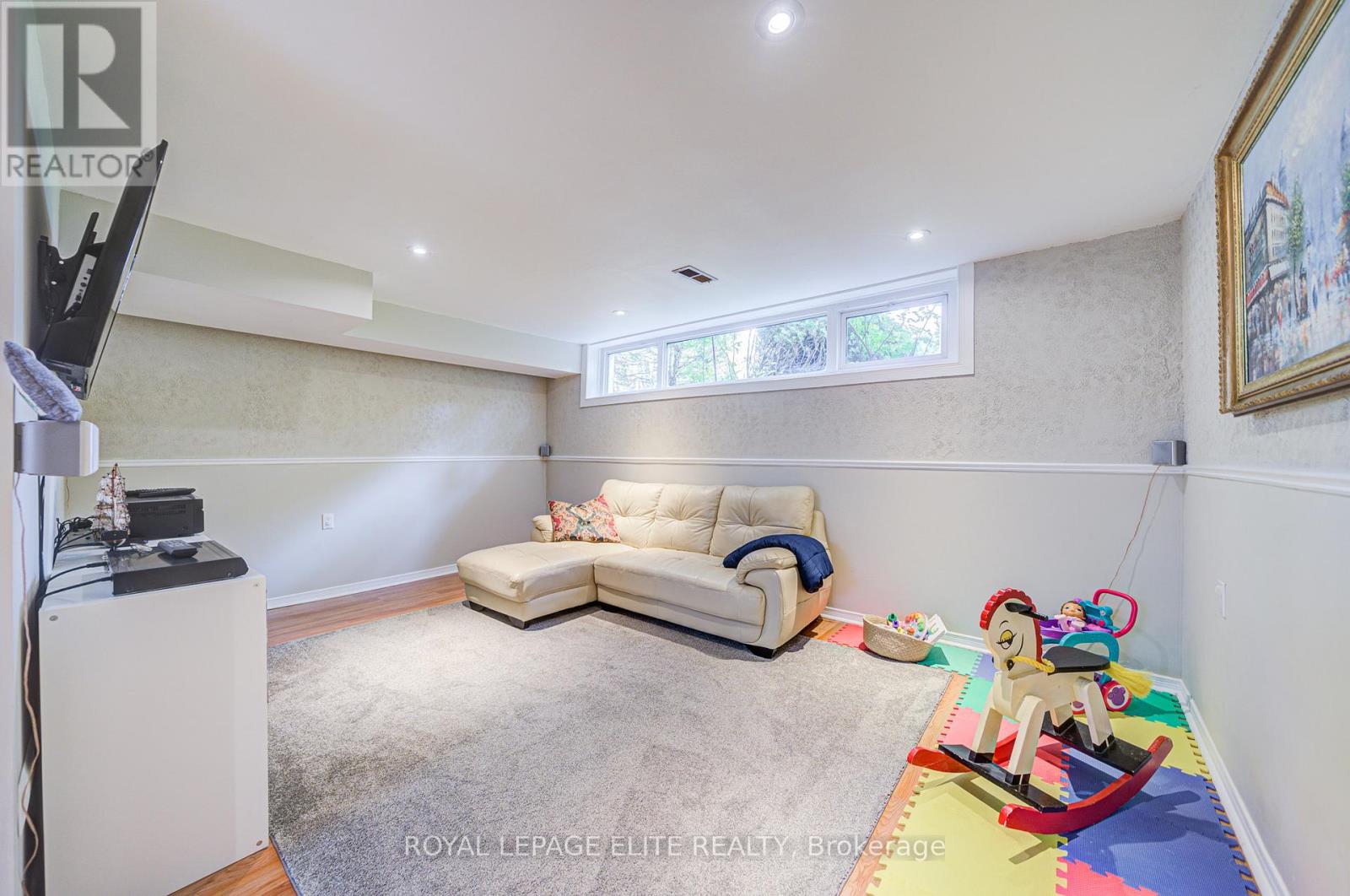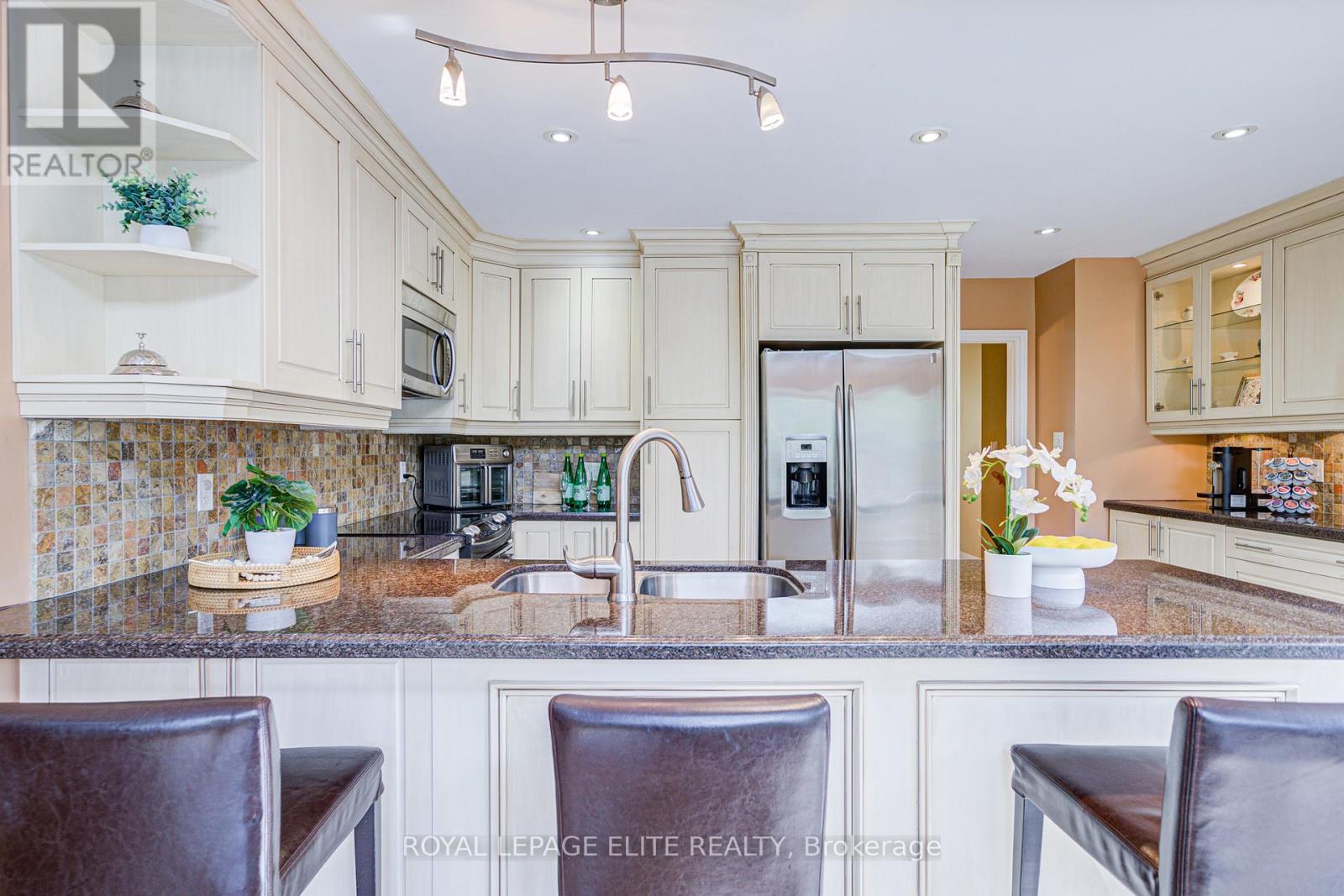$1,279,900
Welcome to 136 Carsbrooke Rd. Detached 3+ bedrooms & 4 bathrooms. Immaculately maintained home features fully fenced yard with heated inground pool complete with child safe winter cover. The pool is open and ready for you and your family! Inside features separate side entrance with convenient bathroom right at door great for swimmers use. Hardwood floors, modern family size kitchen, upgraded bathrooms, main floor family room with gas fireplace, finished recreation, exercise and laundry room. Plenty of storage in two crawl spaces. Potential In-law suite. Main floor office can easily be converted back to garage. Situated in well established family neighbourhood with short walk to TTC. One bus to subway. Close to Centennial Park, Olympium, Greenhouse & Arena. Located close to all amenities, Airport, TTC, Highway 427, Shopping, Hospital, Churches & Schools (Public & Catholic) and much more. (id:59911)
Property Details
| MLS® Number | W12179755 |
| Property Type | Single Family |
| Neigbourhood | Etobicoke West Mall |
| Community Name | Etobicoke West Mall |
| Amenities Near By | Park, Place Of Worship, Public Transit |
| Community Features | Community Centre |
| Easement | Easement, Other |
| Features | Flat Site, Dry, Level, Sump Pump |
| Parking Space Total | 2 |
| Pool Type | Inground Pool |
| Structure | Patio(s) |
Building
| Bathroom Total | 4 |
| Bedrooms Above Ground | 3 |
| Bedrooms Total | 3 |
| Age | 51 To 99 Years |
| Amenities | Fireplace(s) |
| Appliances | Central Vacuum, Dishwasher, Dryer, Stove, Window Coverings, Refrigerator |
| Basement Development | Finished |
| Basement Features | Separate Entrance |
| Basement Type | N/a (finished) |
| Construction Style Attachment | Detached |
| Construction Style Split Level | Sidesplit |
| Cooling Type | Central Air Conditioning |
| Exterior Finish | Brick, Stucco |
| Fireplace Present | Yes |
| Flooring Type | Carpeted, Hardwood, Laminate |
| Foundation Type | Block |
| Half Bath Total | 3 |
| Heating Fuel | Natural Gas |
| Heating Type | Forced Air |
| Size Interior | 1,500 - 2,000 Ft2 |
| Type | House |
| Utility Water | Municipal Water |
Parking
| Attached Garage | |
| Garage |
Land
| Acreage | No |
| Fence Type | Fenced Yard |
| Land Amenities | Park, Place Of Worship, Public Transit |
| Landscape Features | Lawn Sprinkler |
| Sewer | Sanitary Sewer |
| Size Depth | 113 Ft |
| Size Frontage | 49 Ft |
| Size Irregular | 49 X 113 Ft |
| Size Total Text | 49 X 113 Ft |
Interested in 136 Carsbrooke Road, Toronto, Ontario M9C 3C8?
Randy Nagata
Salesperson
(416) 505-7134
5160 Explorer Drive #7
Mississauga, Ontario L4W 4T7
(905) 629-1515
(905) 629-0496


















































