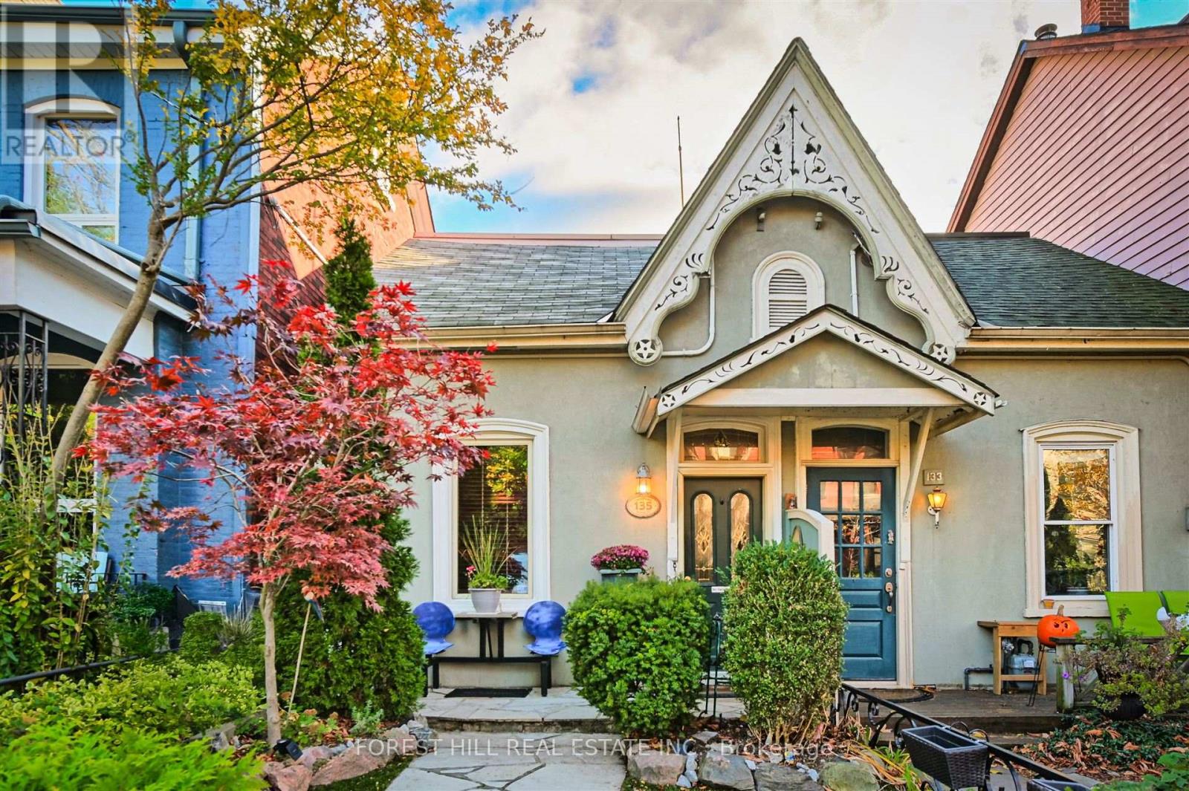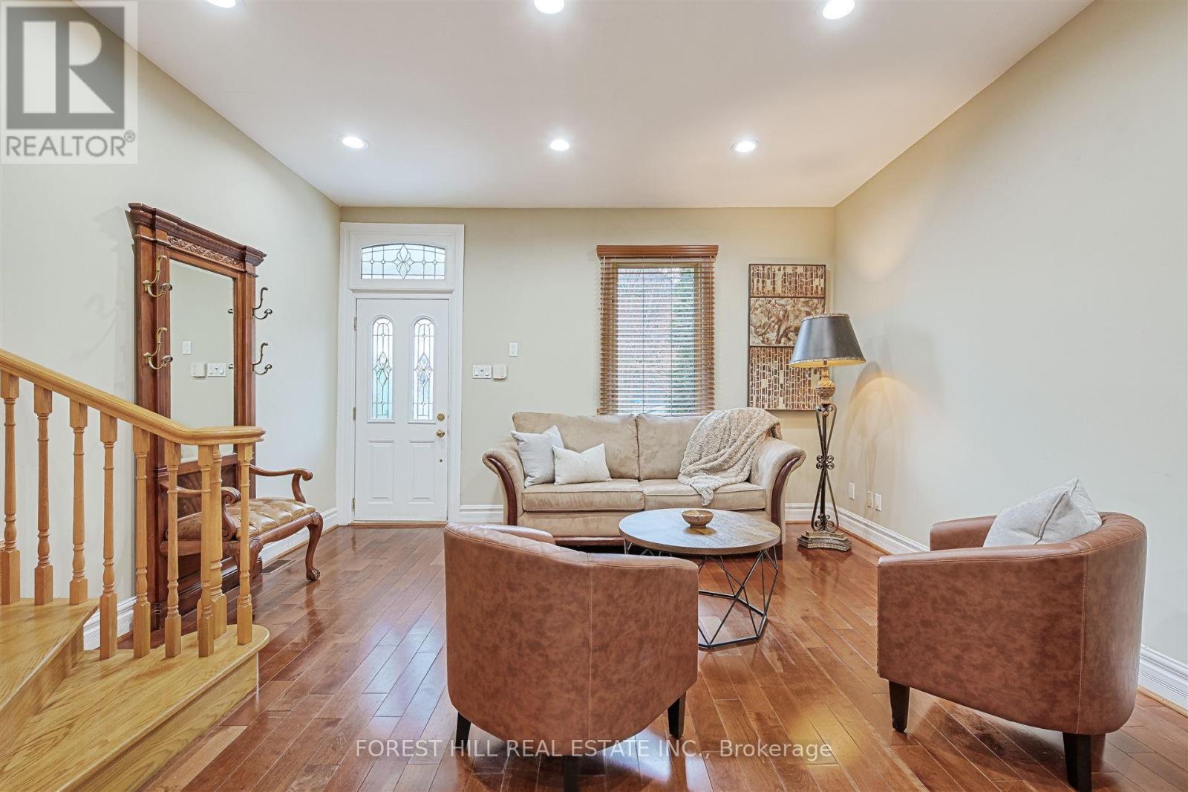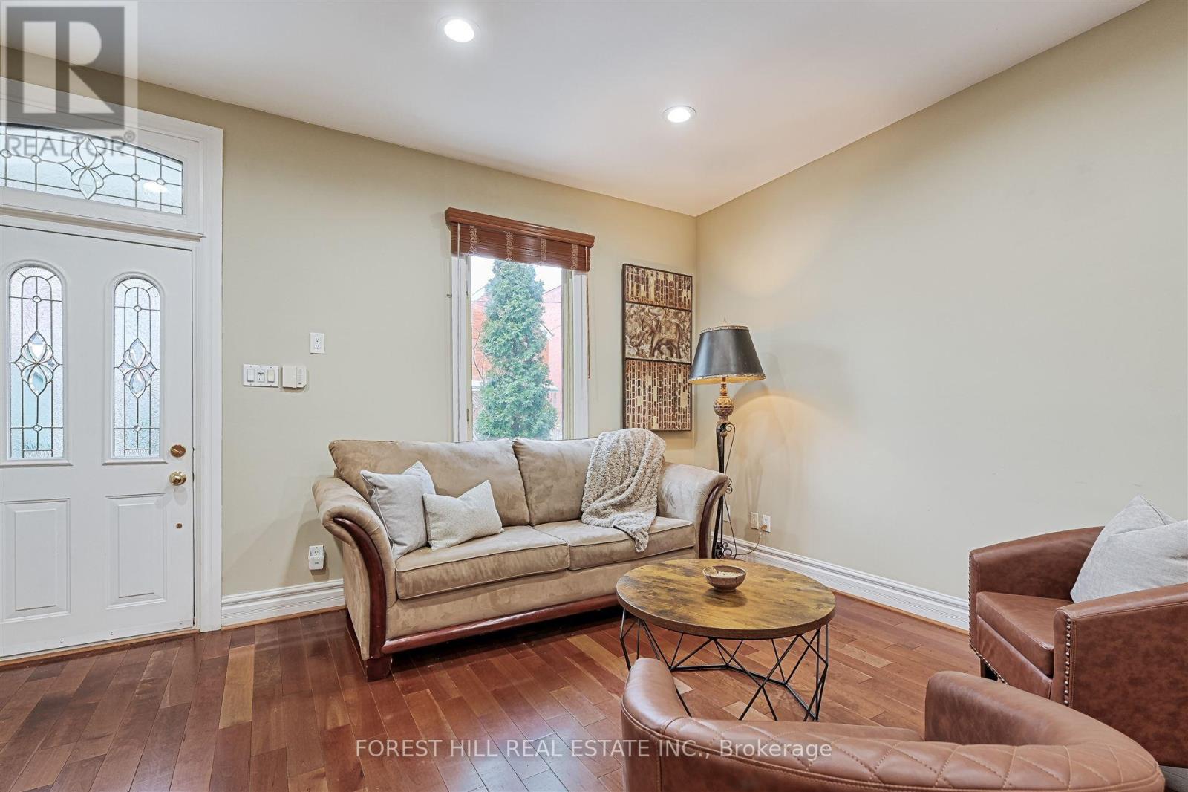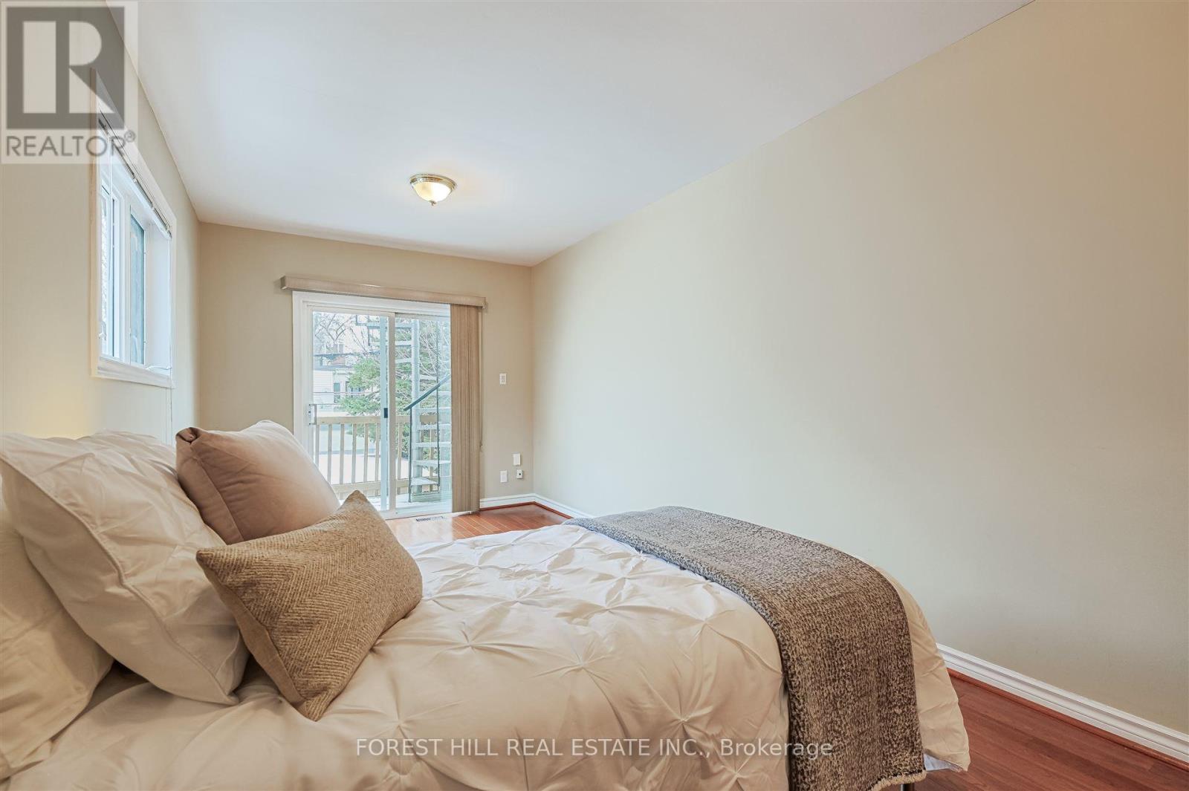$1,399,000
A Special Heritage Cottage Nestled in the Heart of Harbord Village! This Feel-Good Home Offers a Blend of Warmth and Character with Modern Conveniences. Open Concept Main Floor with Formal Living and Dining Rooms. Kitchen Equipped with Full-Size Contemporary Appliances Including a Gas Stove, and Ample Storage. Upstairs, You'll Find Two Well-Sized Bedrooms, Each Offering Windows and Closet Space. An Exterior Spiral Staircase Leads You to a Rooftop Patio, Boasting Panoramic City Views that Stretch as Far as the Eye Can See. Low Maintenance Fully Fenced Backyard, Perfect for BBQs, and Relaxing. A 1.5 Car Garage Offers Secure Parking, Additional Storage, or Great Studio Space. A Comfortable Retreat, Tucked Away on a Quiet Tree-Lined Street, but in the Heart of it All! An Opportunity Not To Be Missed! **EXTRAS** Located in One of Toronto's Favourite Neighbourhoods. Walk to Everyday Amenities, UofT, Top Rated Restaurants and Bakeries - Rasa, Piano Piano, Harbord Bakery, Emmer and so Much More! (id:54662)
Property Details
| MLS® Number | C11954666 |
| Property Type | Single Family |
| Neigbourhood | Harbord Village |
| Community Name | University |
| Amenities Near By | Hospital, Park, Public Transit, Schools |
| Community Features | Community Centre |
| Features | Lane |
| Parking Space Total | 1 |
Building
| Bathroom Total | 2 |
| Bedrooms Above Ground | 2 |
| Bedrooms Total | 2 |
| Appliances | Dishwasher, Dryer, Refrigerator, Stove, Washer, Window Coverings |
| Basement Development | Unfinished |
| Basement Type | Crawl Space (unfinished) |
| Construction Style Attachment | Semi-detached |
| Exterior Finish | Wood |
| Fireplace Present | Yes |
| Flooring Type | Hardwood, Ceramic |
| Foundation Type | Unknown |
| Half Bath Total | 1 |
| Heating Fuel | Natural Gas |
| Heating Type | Forced Air |
| Stories Total | 2 |
| Type | House |
| Utility Water | Municipal Water |
Parking
| Detached Garage |
Land
| Acreage | No |
| Fence Type | Fenced Yard |
| Land Amenities | Hospital, Park, Public Transit, Schools |
| Sewer | Sanitary Sewer |
| Size Depth | 94 Ft ,3 In |
| Size Frontage | 15 Ft |
| Size Irregular | 15 X 94.25 Ft |
| Size Total Text | 15 X 94.25 Ft |
Interested in 135 Major Street, Toronto, Ontario M5S 2K9?

Lina Porretta
Broker
(416) 459-5223
www.porrettagroup.com/
www.facebook.com/theporrettagroup
twitter.com/porrettagroup
www.linkedin.com/in/linaporretta/
441 Spadina Road
Toronto, Ontario M5P 2W3
(416) 488-2875
(416) 488-2694
www.foresthill.com/

Francesco Porretta
Broker
(416) 434-1117
www.porrettagroup.com/
www.facebook.com/ThePorrettaGroup
www.linkedin.com/in/francesco-porretta-26520036/
441 Spadina Road
Toronto, Ontario M5P 2W3
(416) 488-2875
(416) 488-2694
www.foresthill.com/

































