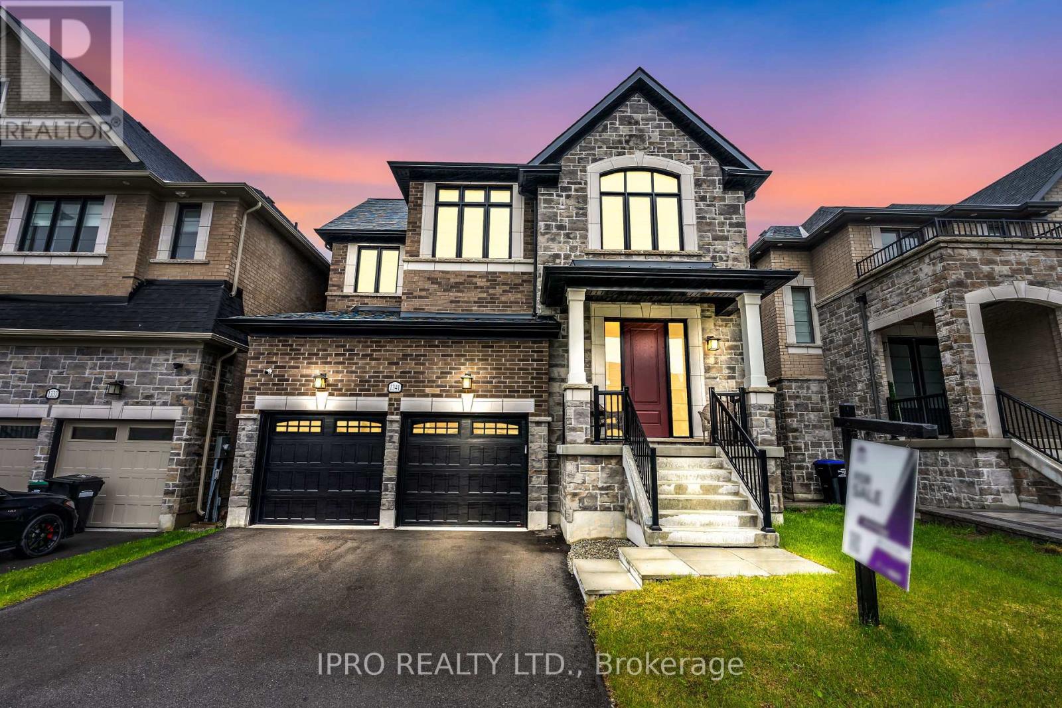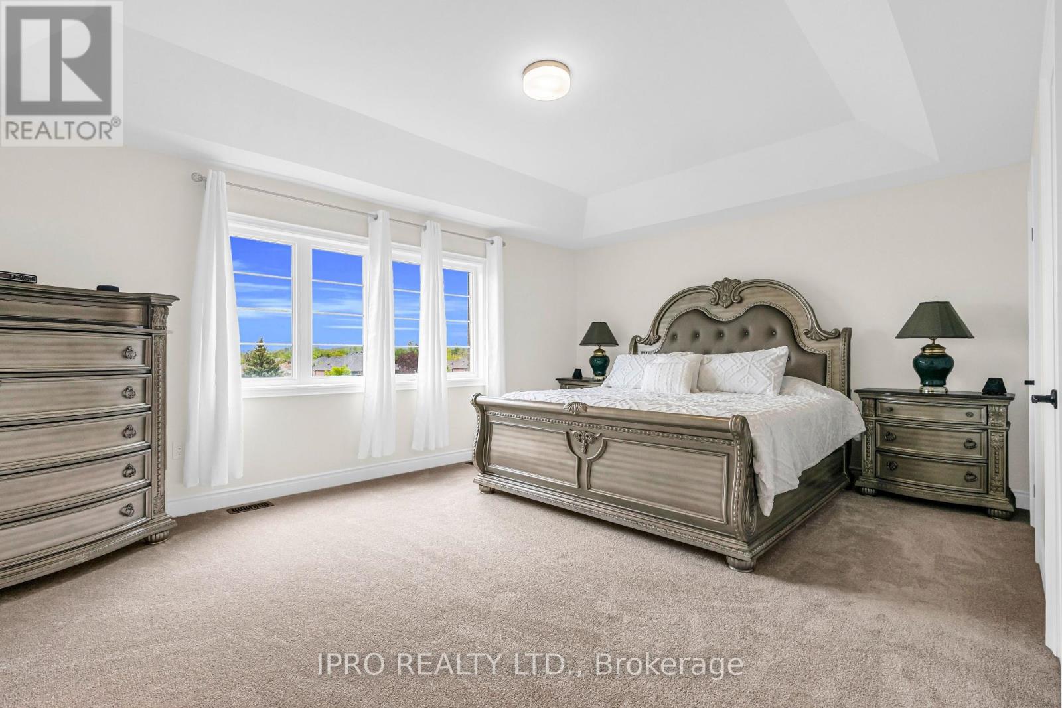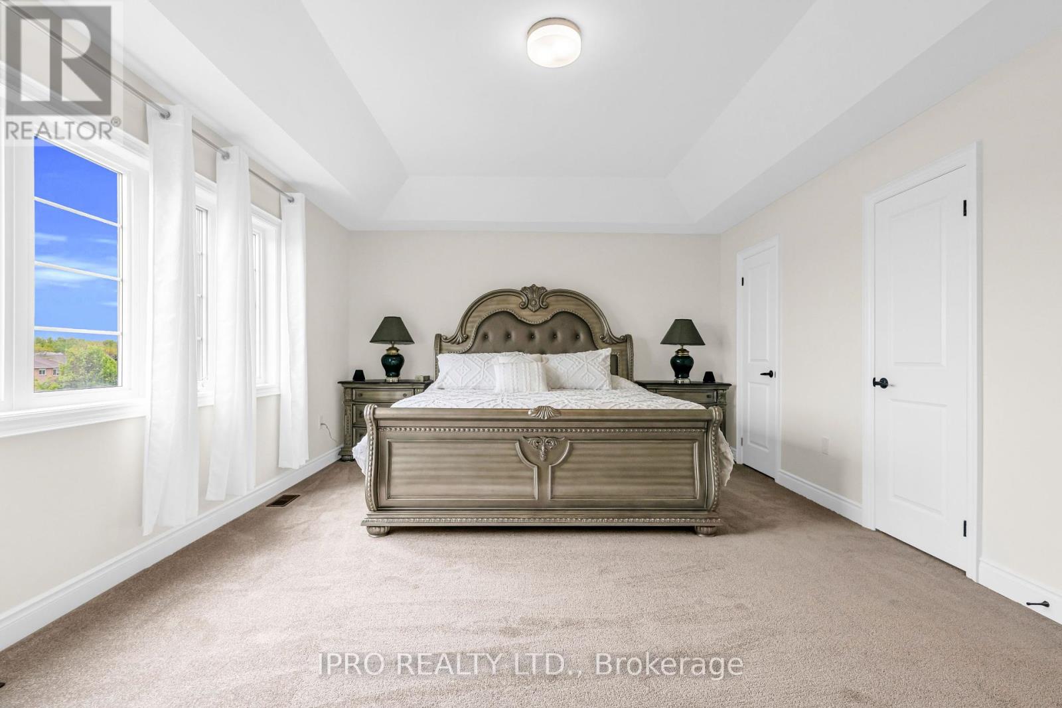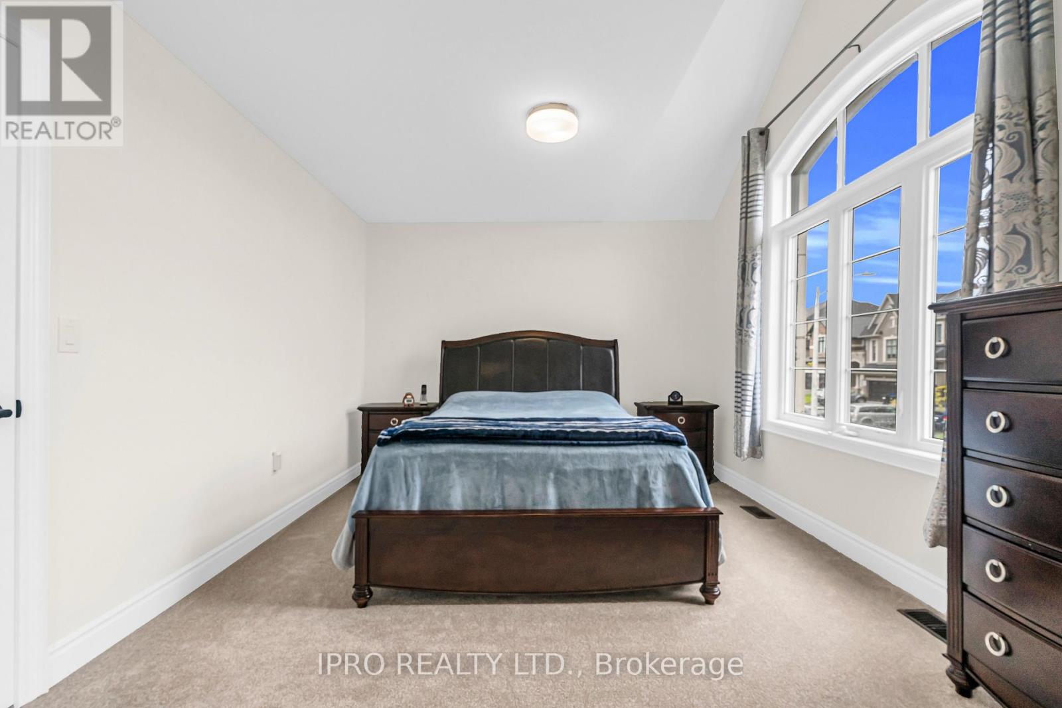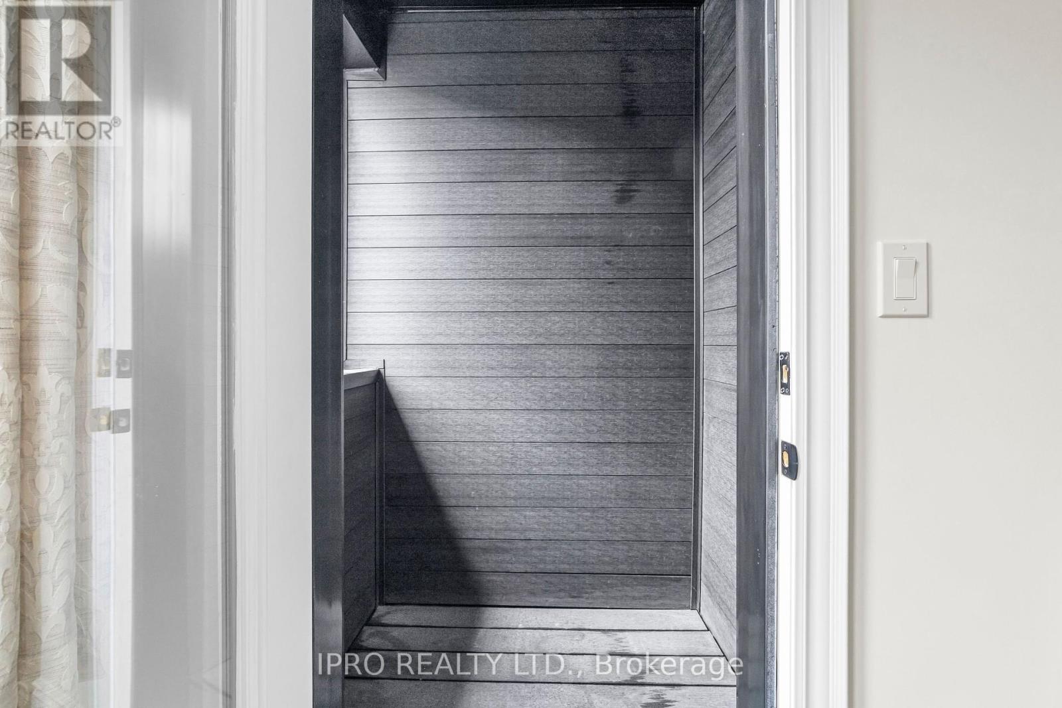$1,199,000
Rare Find nearly 4800 SQ. FT. of luxury Living Space! Just 5 Minutest to Simcoe Beach. 5+2 BEDROOM DETACHED HOME, 3 STORIES with a Balcony. Features 10-FOOT CEILINGS on Main, POT LIGHTS THROUGHOUT, and an OPEN-CONCEPT LIVING/FAMILY ROOM with a FIREPLACE. The designer EAT-IN KITCHEN includes STAINLESS STEEL APPLIANCES, a 5-BURNER GAS STOVE, GRANITE COUNTERS, FLOOR-TO-CEILING CABINETS, CENTER ISLAND, EXTENDED CABINETRY, BACKSPLASH, and a BREAKFAST BAR that seats 4. The BREAKFAST AREA walks out to the BACKYARD with NO REAR NEIGHBORS home backs onto an OPEN FIELD! Main floor includes a OFFICE/FAMILY ROOM and a MUDROOM/LAUNDRY ROOM. Upstairs, the PRIMARY BEDROOM offers a 5-PIECE SPA ENSUITE with FREESTANDING TUB, DOUBLE SINKS, and HIS & HERS CLOSETS. the SECOND PRIMARY has a 4-PIECE ENSUITE and WALK-IN CLOSET. all BEDROOMS are generously sized. The FINISHED WALK-OUT BASEMENT includes a REC ROOM, 2 BEDROOMS, and a 4-PIECE BATHROOM, with rough-in for a KITCHEN perfect for a future SEPARATE APARTMENT. OVERSIZED WINDOWS make the BASEMENT feel like the MAIN FLOOR. Additional features: OAK RIDGE ROOF with LIFETIME WARRANTY, SMART HOME TECH (SMART LIGHTS, SMART LOCKS), HIGH-EFFICIENCY HVAC SYSTEM, ENERGY MONITOR, EV CHARGER ROUGH-IN, 200 AMP SERVICE, WOOD DECK, THIRD FLOOR BALCONY. Close to SCHOOLS, PARKS, SHOPPING, and more ideal for MODERN FAMILY LIVING. (id:59911)
Property Details
| MLS® Number | N12171917 |
| Property Type | Single Family |
| Community Name | Alcona |
| Amenities Near By | Hospital, Marina, Park, Public Transit |
| Features | In-law Suite |
| Parking Space Total | 4 |
| Structure | Deck |
Building
| Bathroom Total | 5 |
| Bedrooms Above Ground | 5 |
| Bedrooms Below Ground | 2 |
| Bedrooms Total | 7 |
| Age | 0 To 5 Years |
| Amenities | Fireplace(s) |
| Appliances | Garage Door Opener Remote(s), Water Heater |
| Basement Development | Finished |
| Basement Features | Walk-up |
| Basement Type | N/a (finished) |
| Construction Style Attachment | Detached |
| Cooling Type | Central Air Conditioning |
| Exterior Finish | Brick |
| Fire Protection | Alarm System, Security System, Smoke Detectors |
| Fireplace Present | Yes |
| Fireplace Total | 1 |
| Flooring Type | Hardwood, Carpeted |
| Foundation Type | Concrete |
| Half Bath Total | 1 |
| Heating Fuel | Natural Gas |
| Heating Type | Forced Air |
| Stories Total | 2 |
| Size Interior | 3,500 - 5,000 Ft2 |
| Type | House |
| Utility Water | Municipal Water |
Parking
| Garage |
Land
| Acreage | No |
| Land Amenities | Hospital, Marina, Park, Public Transit |
| Sewer | Sanitary Sewer |
| Size Depth | 113 Ft ,1 In |
| Size Frontage | 40 Ft |
| Size Irregular | 40 X 113.1 Ft |
| Size Total Text | 40 X 113.1 Ft |
| Surface Water | Lake/pond |
| Zoning Description | Residential |
Utilities
| Sewer | Installed |
Interested in 1341 Blackmore Street, Innisfil, Ontario L9S 0P2?

Anum Rauf
Salesperson
(647) 864-0710
www.arrealestate.ca/
www.facebook.com/AnumRaufRealtor
(905) 268-1000
(905) 507-4779
Ibrahim Subhan
Salesperson
30 Eglinton Ave W. #c12
Mississauga, Ontario L5R 3E7
(905) 507-4776
(905) 507-4779
www.ipro-realty.ca/
