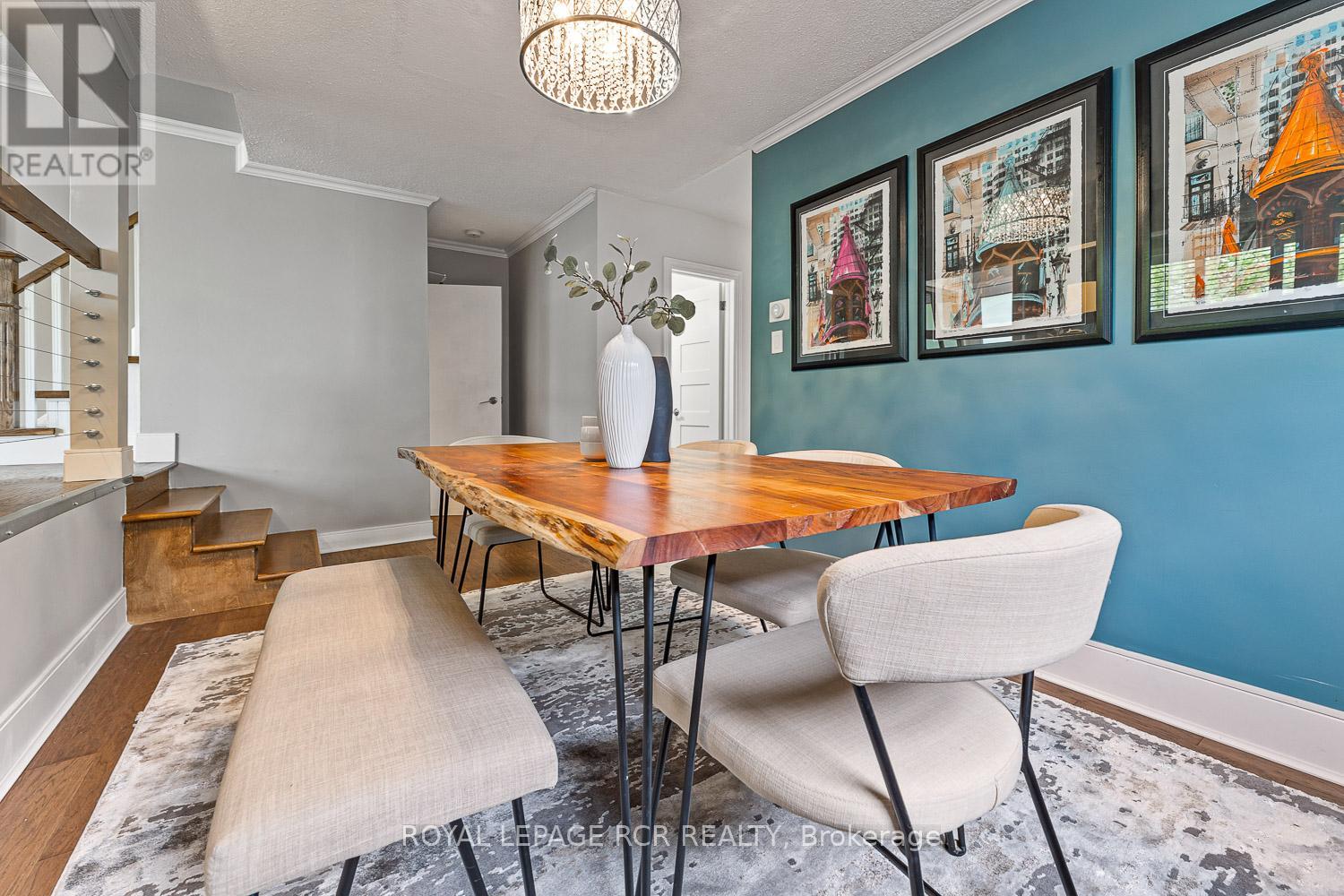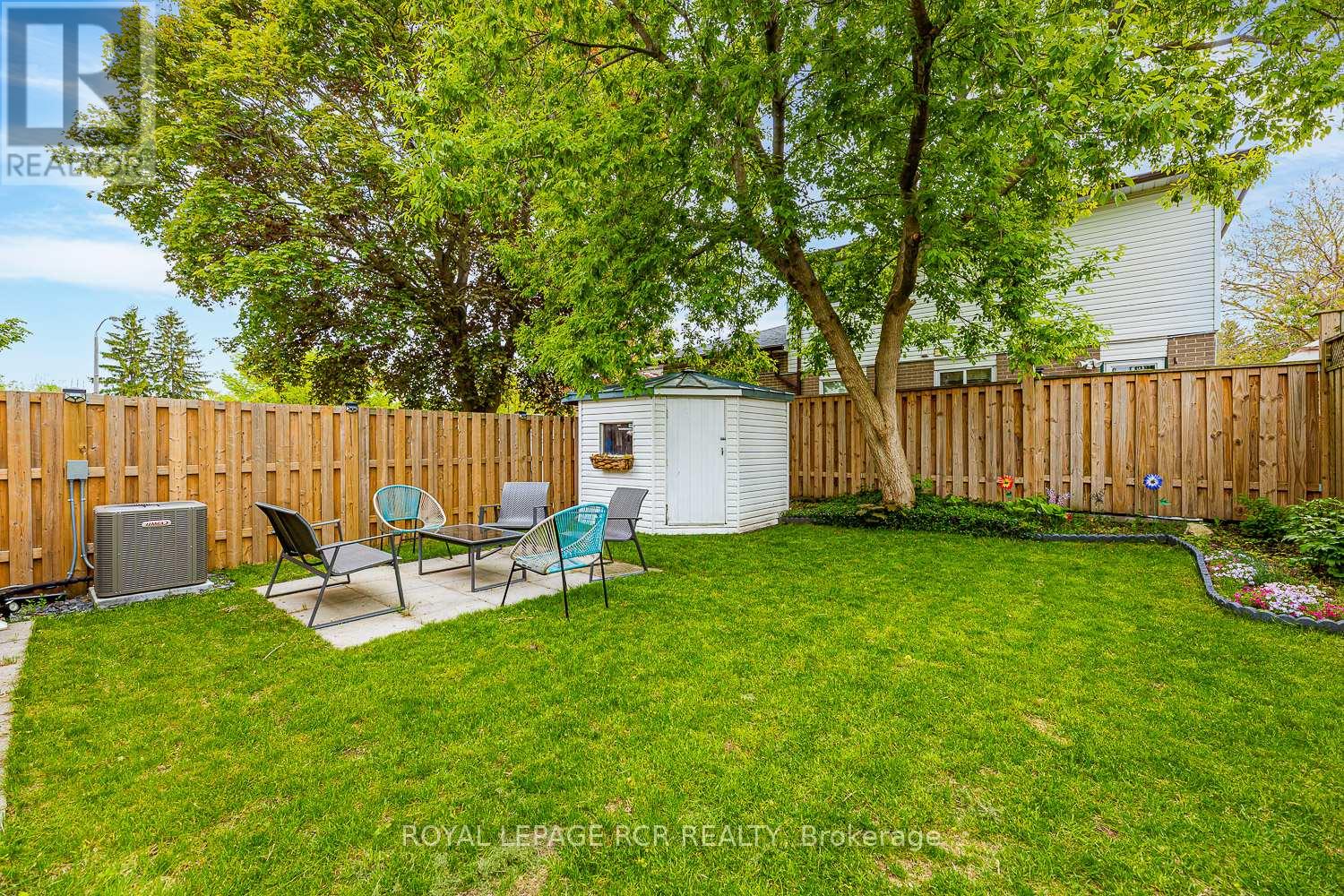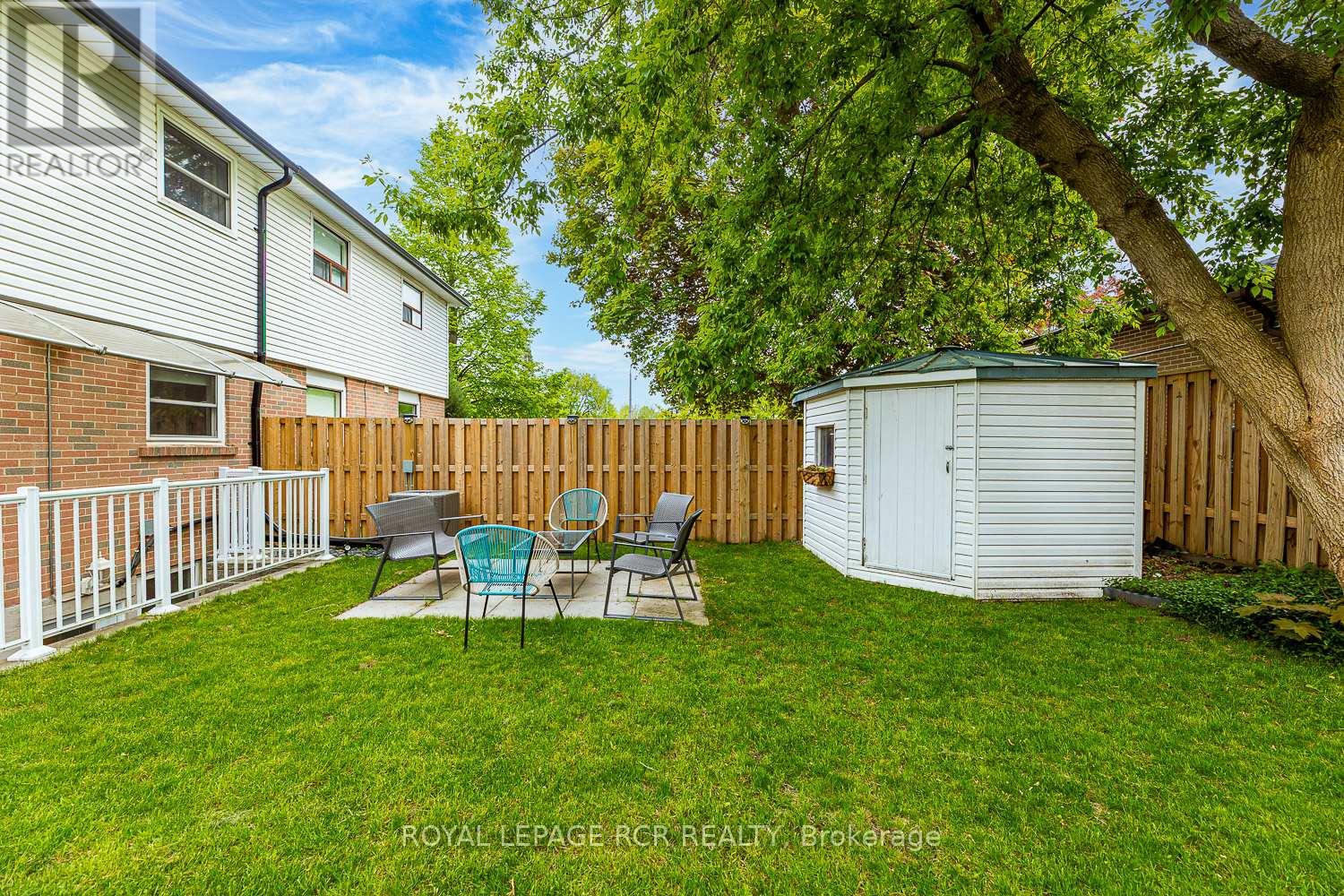$849,900
Welcome to 134 Cultra Square! A Spacious 5-Level Backsplit in Desirable West Hill! You'll love the layout and versatility of this beautifully maintained 3+1 bedroom home. The seamless five-level floor plan offers abundant space for daily living and entertaining. The bright living room features quality laminate flooring, crown moulding, and a large picture window with California shutters. Step down into the formal dining area, ideal for family gatherings. The updated kitchen is stunning, with an oversized centre island, quartz countertops, ample cabinetry, stainless steel appliances, and a spacious breakfast area. Enjoy added convenience with main floor laundry, a powder room, and walk-out access to the backyard. Upstairs are three generous bedrooms and a renovated 4-piece bathroom. The separate lower-level entrance opens the door to income potential or extended family living, offering a full eat-in kitchen, family room, 3-piece bath, separate laundry, and a spacious bedroom retreat on its own level. The private, fully fenced backyard is perfect for entertaining or relaxing. A long driveway comfortably fits three cars. Located on a quiet street, this home is just minutes from Guildwood Park, the Guild Inn Estates, Scarborough Bluffs, and Morningside Park. Only a 10-minute walk to Guildwood GO Station, making your commute to Toronto a breeze! Nearby amenities include the elite Pan-Am Sports Centre, U of T Scarborough, Centennial College, and a wide variety of shops and diverse dining options. A fantastic opportunity to live in one of Scarborough's most welcoming communities! Elementary and high schools are all within a short distance, making Cultra Square a convenient location for families with school-aged children. (id:59911)
Property Details
| MLS® Number | E12180845 |
| Property Type | Single Family |
| Neigbourhood | Scarborough |
| Community Name | West Hill |
| Amenities Near By | Park, Public Transit, Schools |
| Community Features | Community Centre |
| Features | Carpet Free |
| Parking Space Total | 4 |
| Structure | Patio(s), Shed |
Building
| Bathroom Total | 3 |
| Bedrooms Above Ground | 3 |
| Bedrooms Below Ground | 1 |
| Bedrooms Total | 4 |
| Age | 51 To 99 Years |
| Appliances | Dishwasher, Dryer, Stove, Washer, Window Coverings, Refrigerator |
| Basement Development | Finished |
| Basement Features | Separate Entrance |
| Basement Type | N/a (finished) |
| Construction Style Attachment | Semi-detached |
| Construction Style Split Level | Backsplit |
| Cooling Type | Central Air Conditioning |
| Exterior Finish | Aluminum Siding, Brick |
| Flooring Type | Laminate, Ceramic, Hardwood |
| Foundation Type | Block |
| Half Bath Total | 1 |
| Heating Fuel | Natural Gas |
| Heating Type | Forced Air |
| Size Interior | 1,100 - 1,500 Ft2 |
| Type | House |
| Utility Water | Municipal Water |
Parking
| No Garage |
Land
| Acreage | No |
| Fence Type | Fenced Yard |
| Land Amenities | Park, Public Transit, Schools |
| Sewer | Sanitary Sewer |
| Size Depth | 101 Ft ,3 In |
| Size Frontage | 30 Ft ,3 In |
| Size Irregular | 30.3 X 101.3 Ft |
| Size Total Text | 30.3 X 101.3 Ft |
Utilities
| Cable | Available |
| Electricity | Installed |
| Sewer | Installed |
Interested in 134 Cultra Square, Toronto, Ontario M1E 2E3?

Melanie Cozzi
Salesperson
(416) 970-6499
www.melaniecozzi.com/
www.facebook.com/melaniecozzirealestate
12612 Highway 50, Ste. 1
Bolton, Ontario L7E 1T6
(905) 857-0651
(905) 857-4566
www.royallepagercr.com/











































