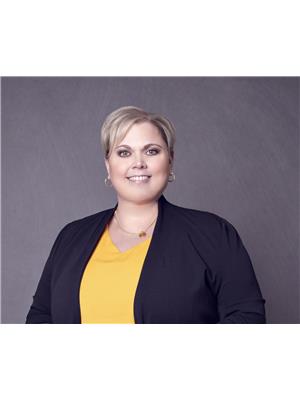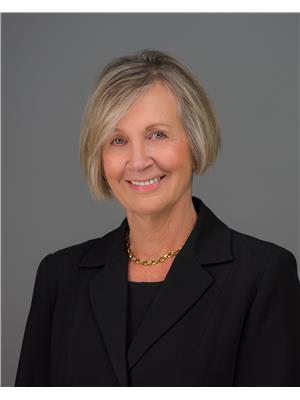$649,500Maintenance, Parking
$172.39 Monthly
Maintenance, Parking
$172.39 MonthlyNestled in the desired community of Inverlyn Lake Estates and enjoying a beautifully landscaped corner lot, 311 Lewis Road is now being offered for sale. This exceptional, custom built 2 bedroom, 2 bathroom home with striking curb appeal, complimented by a stone facade and impeccable gardens has so much to offer. A welcoming front porch greets you, the perfect place to enjoy your morning coffee; entering the foyer you note the tasteful layout: the open plan living and dining area boasting an abundance of natural light, perfect for entertaining guests or enjoying quiet family moments. The inviting family room with fireplace, dinette and modern kitchen featuring luxury high-end Fisher and Paykel appliances: built-in oven, induction stove-top, drawer dishwasher, sleek quartz counter tops and breakfast bar plus pantry make this area not only functional but a centerpiece for small gatherings. A patio door from the dinette will take you out onto the delightful covered porch, the perfect place to relax and enjoy your stunning little oasis. Further complimenting this delightful bungalow are two good sized bedrooms, the master retreat enjoying a modern ensuite complete with tile/glass shower and walk-in closet. Further promoting contemporary living and comfort, this bungalow offers California shutters on the windows, luxury vinyl plank flooring throughout, California closets and neutral decor; storage space includes the 4 ft crawl space accessible from the laundry room. And for your pleasure and recreation, looked after by the Condominium Corporation, enjoy the Clubhouse, outdoor salt water pool, workshop, games room, exercise room, strolling around the man made lake and the 90 acre wood lot offering walking trails, picnic area and RV storage. Ainsdale Golf Course is close by and for those who want to try their hands at growing produce, there is optional access to garden plots. (id:59911)
Property Details
| MLS® Number | X12234706 |
| Property Type | Single Family |
| Community Name | Huron-Kinloss |
| Community Features | Pet Restrictions |
| Features | Balcony |
| Parking Space Total | 3 |
| Pool Type | Outdoor Pool |
| Structure | Clubhouse |
Building
| Bathroom Total | 2 |
| Bedrooms Above Ground | 2 |
| Bedrooms Total | 2 |
| Age | 6 To 10 Years |
| Amenities | Exercise Centre, Party Room, Fireplace(s) |
| Appliances | Garage Door Opener Remote(s), Dishwasher, Dryer, Oven, Stove, Water Heater, Washer, Window Coverings, Refrigerator |
| Architectural Style | Bungalow |
| Basement Type | Crawl Space |
| Cooling Type | Air Exchanger |
| Exterior Finish | Stone, Vinyl Siding |
| Fireplace Present | Yes |
| Fireplace Total | 1 |
| Foundation Type | Concrete |
| Heating Type | Forced Air |
| Stories Total | 1 |
| Size Interior | 1,400 - 1,599 Ft2 |
| Type | Other |
Parking
| Attached Garage | |
| Garage |
Land
| Acreage | No |
| Landscape Features | Landscaped |
| Zoning Description | Fd M2 |
Interested in 134 - 311 Lewis Road, Huron-Kinloss, Ontario N2Z 0A4?

Stacy Wellstead
Salesperson
www.facebook.com/share/yjyB8o2BLwUD3FL1/
www.instagram.com/staycewell_realtor/
768 Queen St
Kincardine, Ontario N2Z 2Y9
(519) 396-8444
(519) 396-9070
www.remaxlandexchange.ca/

Fiona Wilson
Salesperson
www.remaxlandexchange.ca/
www.facebook.com/fionawilsosalesrepresentativeremax/
www.instagram.com/fionawilsonrealtor/
768 Queen St
Kincardine, Ontario N2Z 2Y9
(519) 396-8444
(519) 396-9070
www.remaxlandexchange.ca/




























