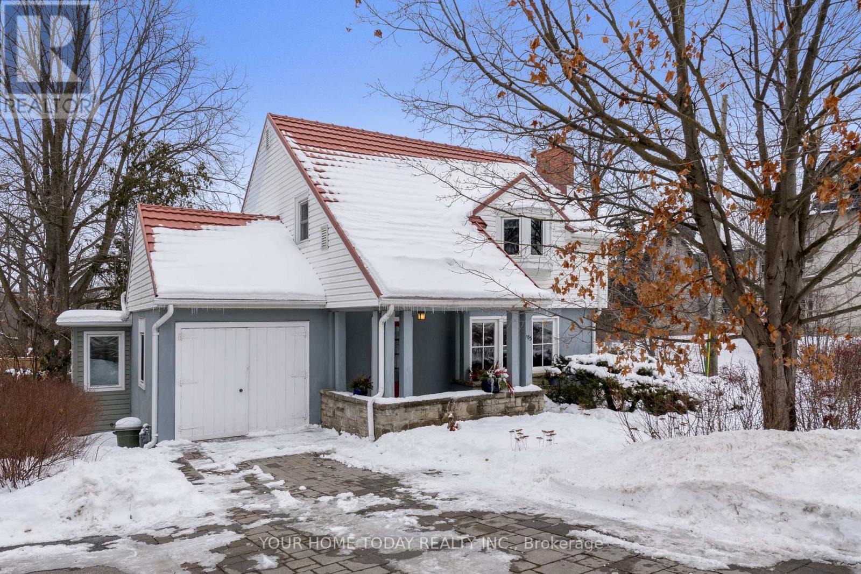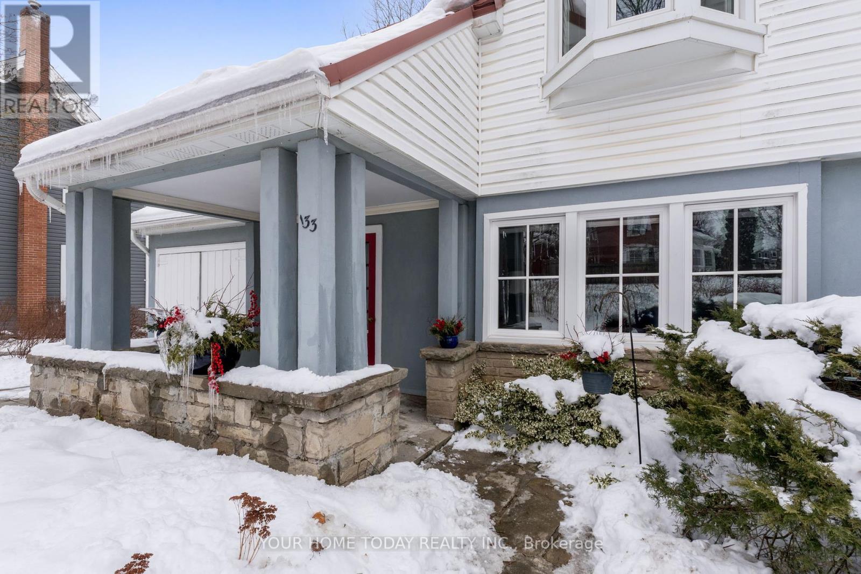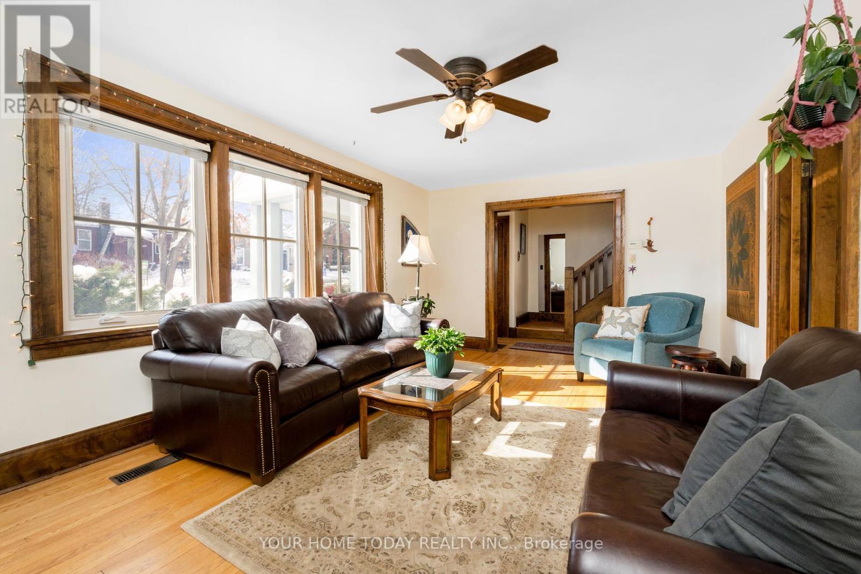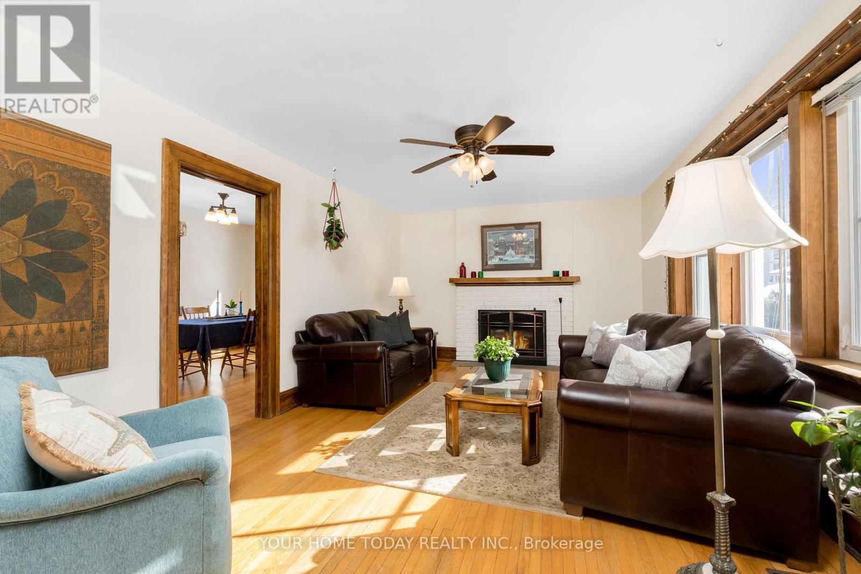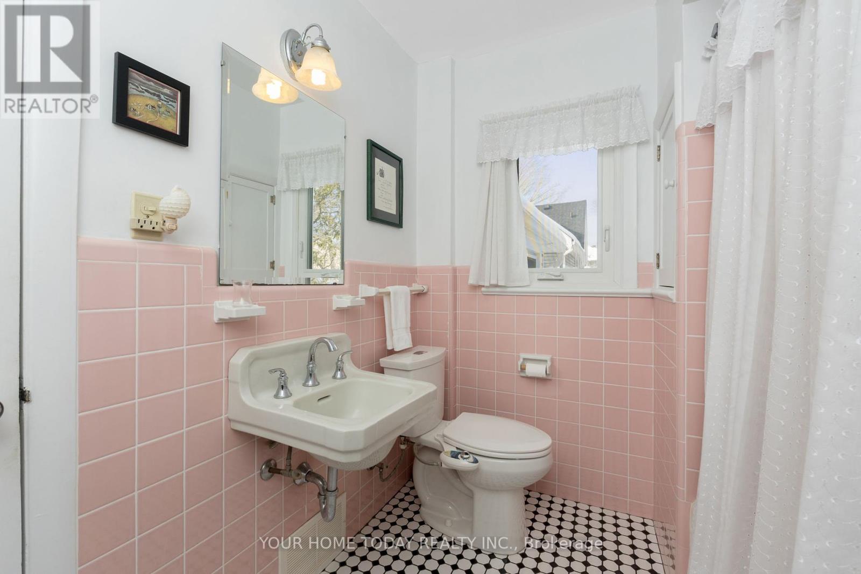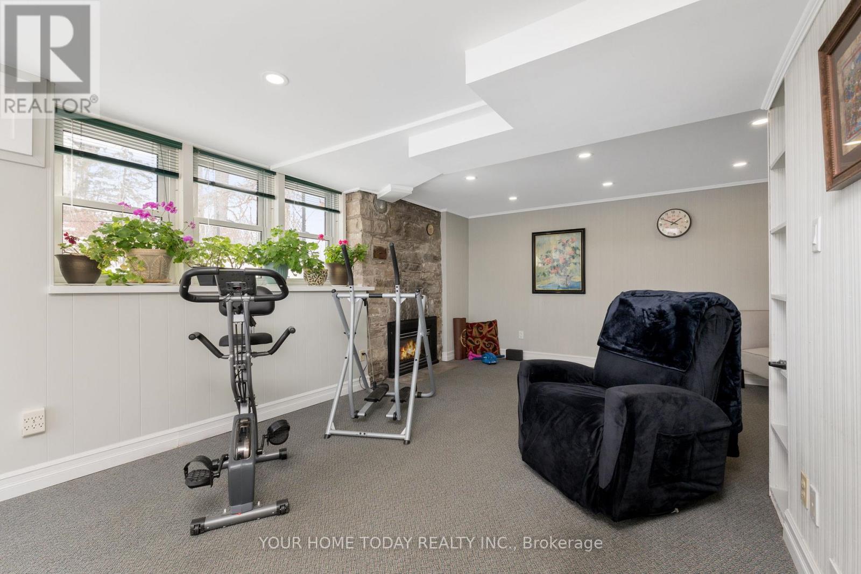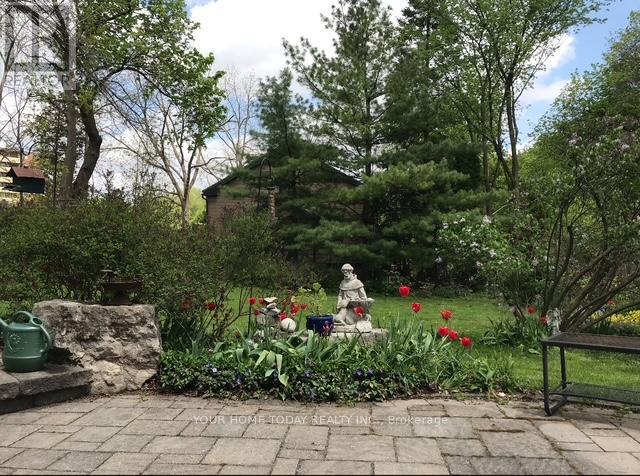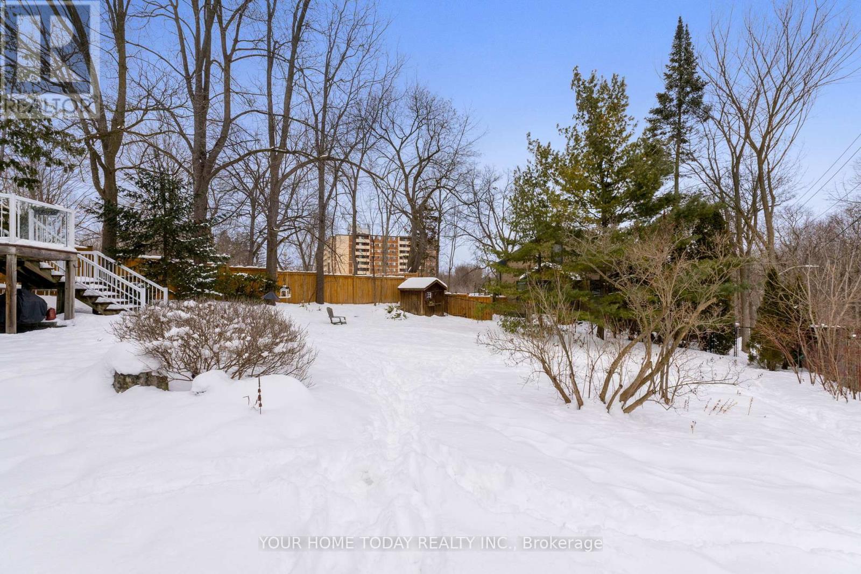$999,999
A flag stone walk, gorgeous gardens/landscaping and an inviting covered front porch welcome you to this one-of-a-kind home in the sought-after downtown/park district of Georgetown. Amazing opportunity! Live and work from home in this beautifully maintained home that enjoys DC-1 zoning which provides for a variety of home occupations. A grand foyer with gorgeous wood trim, doors and an eye-catching staircase (all Maple) set the stage for this charming yet elegant character home that has been loved and well-maintained by the current owner for many years. The main level features a spacious living room with toasty gas fireplace, formal dining room with built-in corner glass cabinet, beautifully updated kitchen with granite counter and a sun room with walkout to a composite deck overlooking the gorgeous and very private fenced yard. The upper-level offers 4 good-sized bedrooms, all with ample closet space, walk-in linen closet and a 4-piece bathroom. The lower level enjoys a separate entrance from the yard (perfect for home occupation), rec room with gas fireplace, 3-piece bathroom, laundry, storage and cold storage. Situated on a large corner lot with mature grounds and lovely patio area this home is truly a rare and special offering. (id:54662)
Property Details
| MLS® Number | W12028952 |
| Property Type | Single Family |
| Community Name | Georgetown |
| Amenities Near By | Park, Place Of Worship, Schools, Hospital |
| Parking Space Total | 4 |
| Structure | Deck, Patio(s) |
Building
| Bathroom Total | 2 |
| Bedrooms Above Ground | 4 |
| Bedrooms Total | 4 |
| Age | 51 To 99 Years |
| Appliances | Water Heater, Water Softener, Dishwasher, Dryer, Microwave, Storage Shed, Stove, Washer, Refrigerator |
| Basement Development | Finished |
| Basement Features | Walk Out |
| Basement Type | Full (finished) |
| Construction Style Attachment | Detached |
| Cooling Type | Central Air Conditioning |
| Exterior Finish | Stucco, Vinyl Siding |
| Fireplace Present | Yes |
| Fireplace Total | 2 |
| Flooring Type | Hardwood, Wood, Carpeted |
| Foundation Type | Unknown |
| Heating Fuel | Natural Gas |
| Heating Type | Forced Air |
| Stories Total | 2 |
| Size Interior | 1,100 - 1,500 Ft2 |
| Type | House |
| Utility Water | Municipal Water |
Parking
| Attached Garage |
Land
| Acreage | No |
| Land Amenities | Park, Place Of Worship, Schools, Hospital |
| Sewer | Sanitary Sewer |
| Size Depth | 132 Ft |
| Size Frontage | 66 Ft |
| Size Irregular | 66 X 132 Ft |
| Size Total Text | 66 X 132 Ft |
| Zoning Description | Dc1 |
Interested in 133 Main Street S, Halton Hills, Ontario L7G 3E5?

Raymond Chesher
Broker of Record
www.heyray.ca/
heyray.ca/
13394 Highway 7
Halton Hills, Ontario L7G 4S4
(905) 877-9001
(905) 877-1415
www.heyray.ca/

