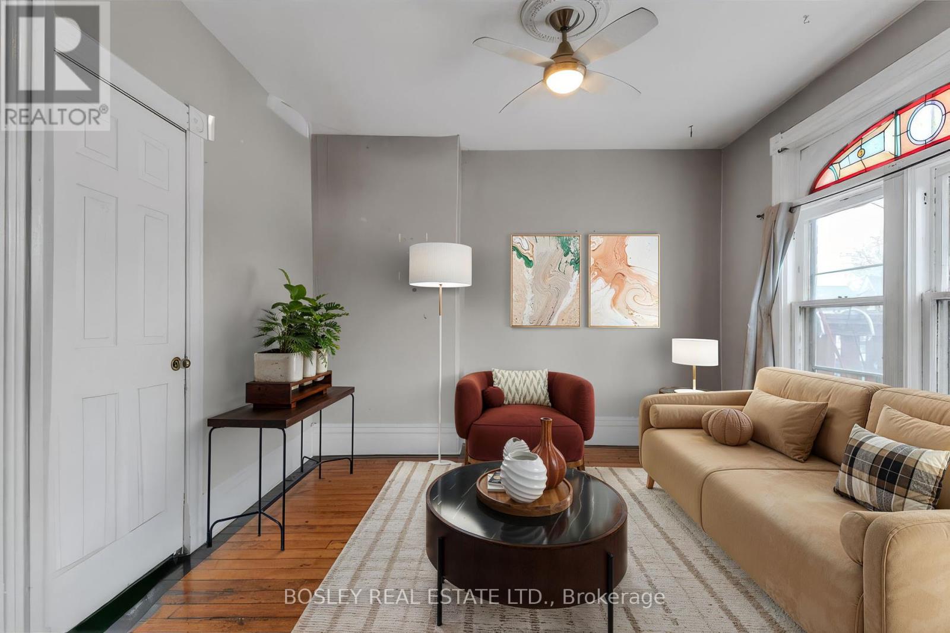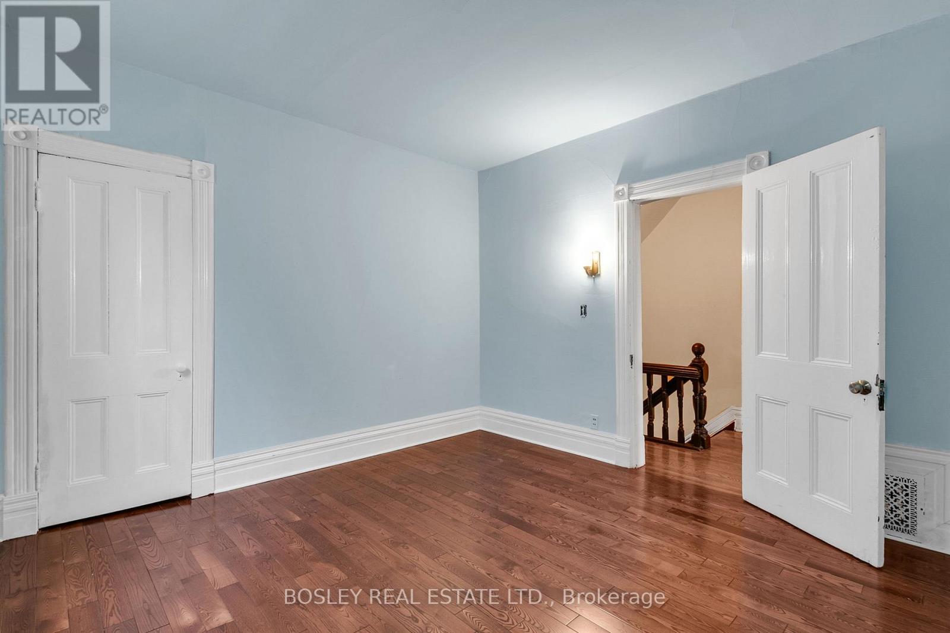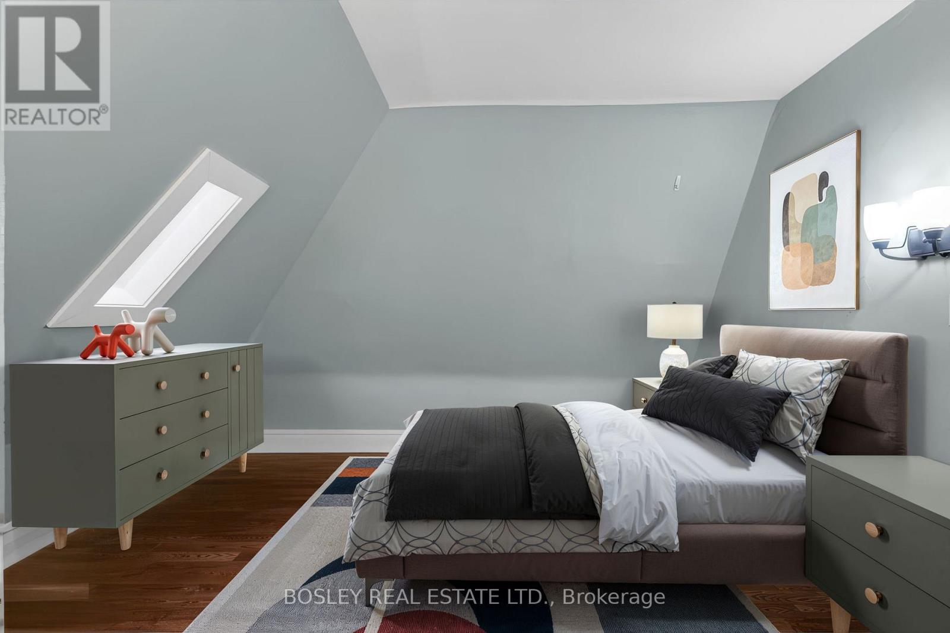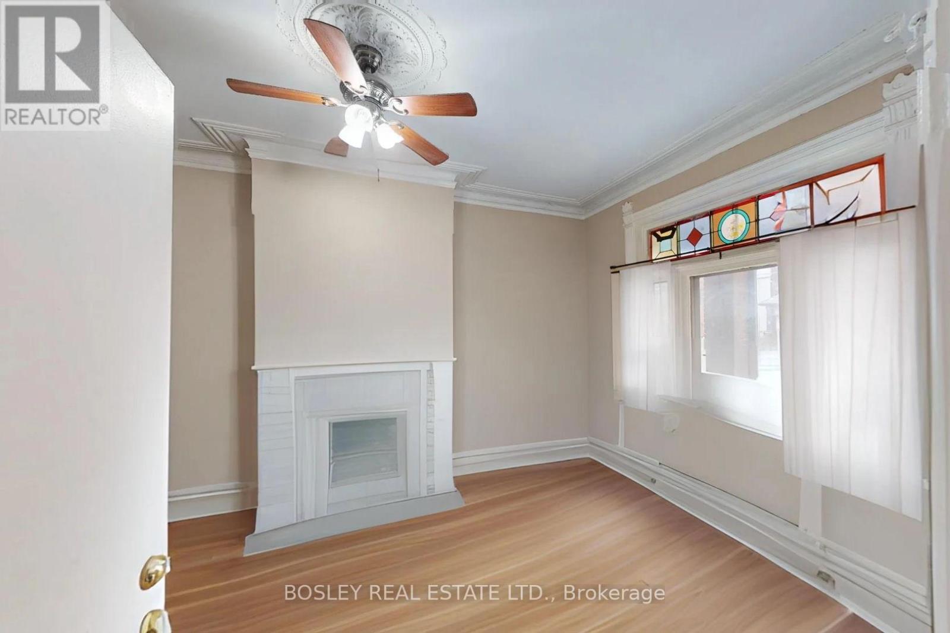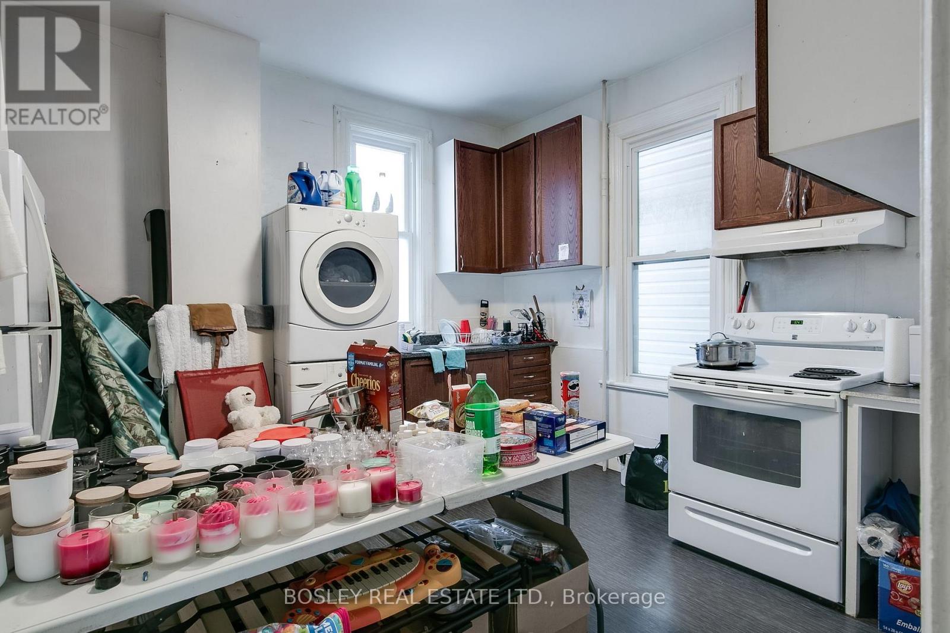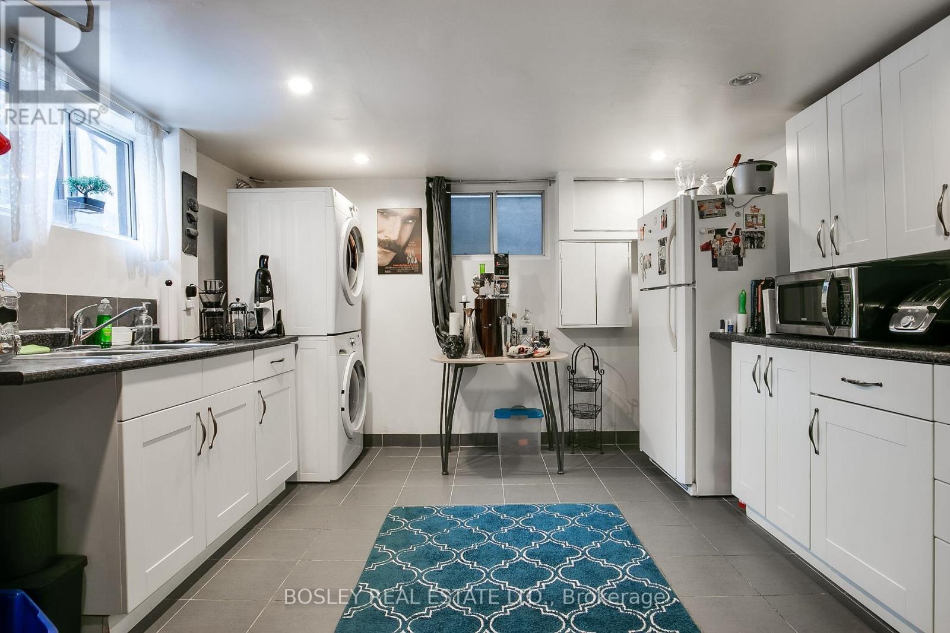$1,479,000
Attention investors and savvy homeowners alike! Nestled in the vibrant heart of Leslieville, this extra-wide century semi oozes charm, character, and unlimited potential. Whether you're looking to build your portfolio or live the owner/investor dream, this property checks all the boxes. By the numbers at 3.564% cap rate at $1.5M with lots of upside (Want the full breakdown? Chat with L.A.) Now onto the fun stuff: Look closely as this architectural beauty has veiled brick arches, corbels, ornate cornice work, bracket eaves, and a fish-scale gable that yearns for a paint brush this spring. Inside, the rooms are grand and unapologetically spacious perfect for tenants or your own future digs. This three-unit property offers flexibility galore. Two of the units are happily rented to stellar tenants paying market rents (cha-ching!), while the largest unit, a two-level, three-bedroom stunner with its own balcony is primed to be your dream owners suite. Every unit has updated kitchens, washrooms, private laundry, and ample storage. High, dry, open concept basement unit. Soaring main floor ceilings! Tenants love it, and you will too. And then theres the steel garage easy to rent as is, it's massive and seemingly indestructible, and ready to store all your gear... or house your next big idea. Could it be a 1,380sf laneway suite? The deep lot has laneway suite potential (hello, extra income stream and now better gov loans available). Outside, the property is just as well-loved: recent updates include eaves, spouts, guards, and a full roof redux. This isn't just a house its a well-maintained piece of Leslieville history. Cafes, boutiques, transit, parks, and more are right at your doorstep. Its everything tenants want and everything you'll love to call home. (id:54662)
Business
| Business Type | Residential |
| Business Sub Type | Apartments |
Property Details
| MLS® Number | E11970219 |
| Property Type | Multi-family |
| Neigbourhood | Studio District |
| Community Name | South Riverdale |
| Parking Space Total | 2 |
Building
| Bathroom Total | 3 |
| Appliances | Dryer, Range, Refrigerator, Washer |
| Heating Fuel | Natural Gas |
| Heating Type | Forced Air |
| Size Exterior | 2420 Sqft |
| Size Interior | 2,420 Ft2 |
| Type | Multi-family |
| Utility Water | Municipal Water |
Land
| Acreage | No |
| Sewer | Sanitary Sewer |
| Size Depth | 119 Ft |
| Size Frontage | 21 Ft |
| Size Irregular | Bldg=21 X 119 Ft |
| Size Total Text | Bldg=21 X 119 Ft |
| Zoning Description | Residential Triplex |
Interested in 133 Carlaw Avenue, Toronto, Ontario M4M 2R8?

Trevor Maxwell Bond
Salesperson
(416) 465-7527
trevorbond.ca/
www.facebook.com/TrevorBondSmartMove/?ref=settings
@bondsmartmove/
169 Danforth Avenue
Toronto, Ontario M4K 1N2
(416) 465-7527
(416) 465-6998
www.bosleyrealestate.com




