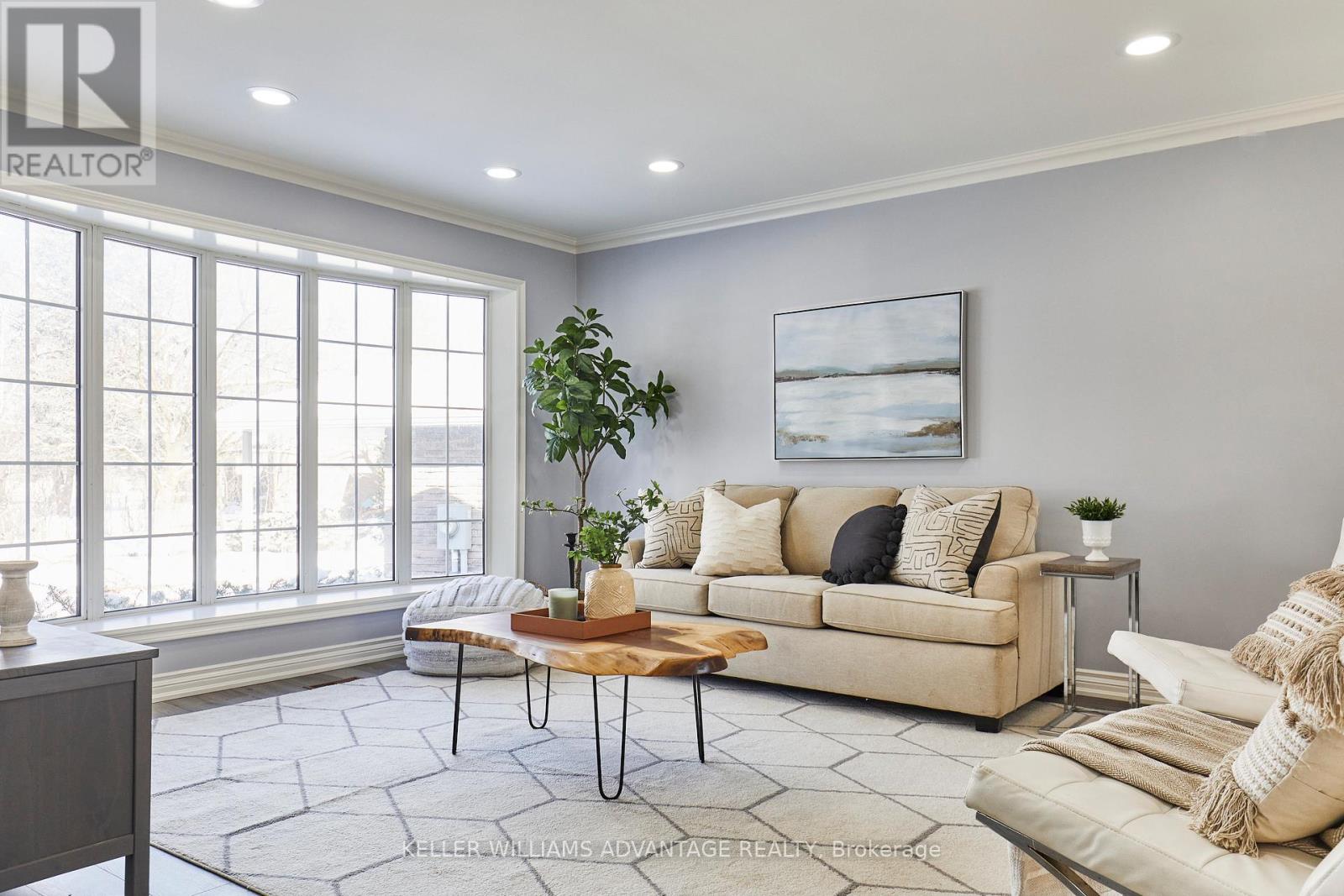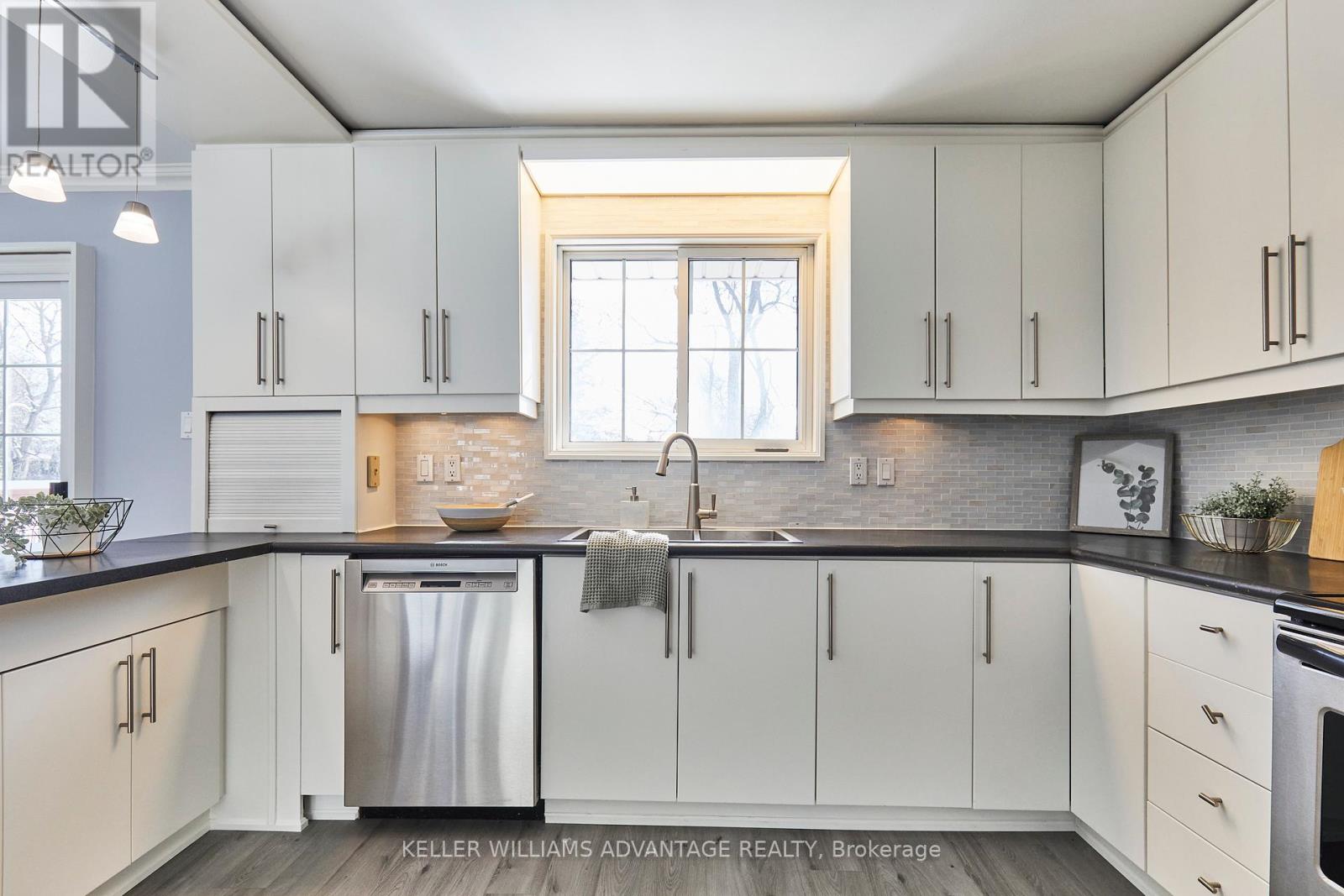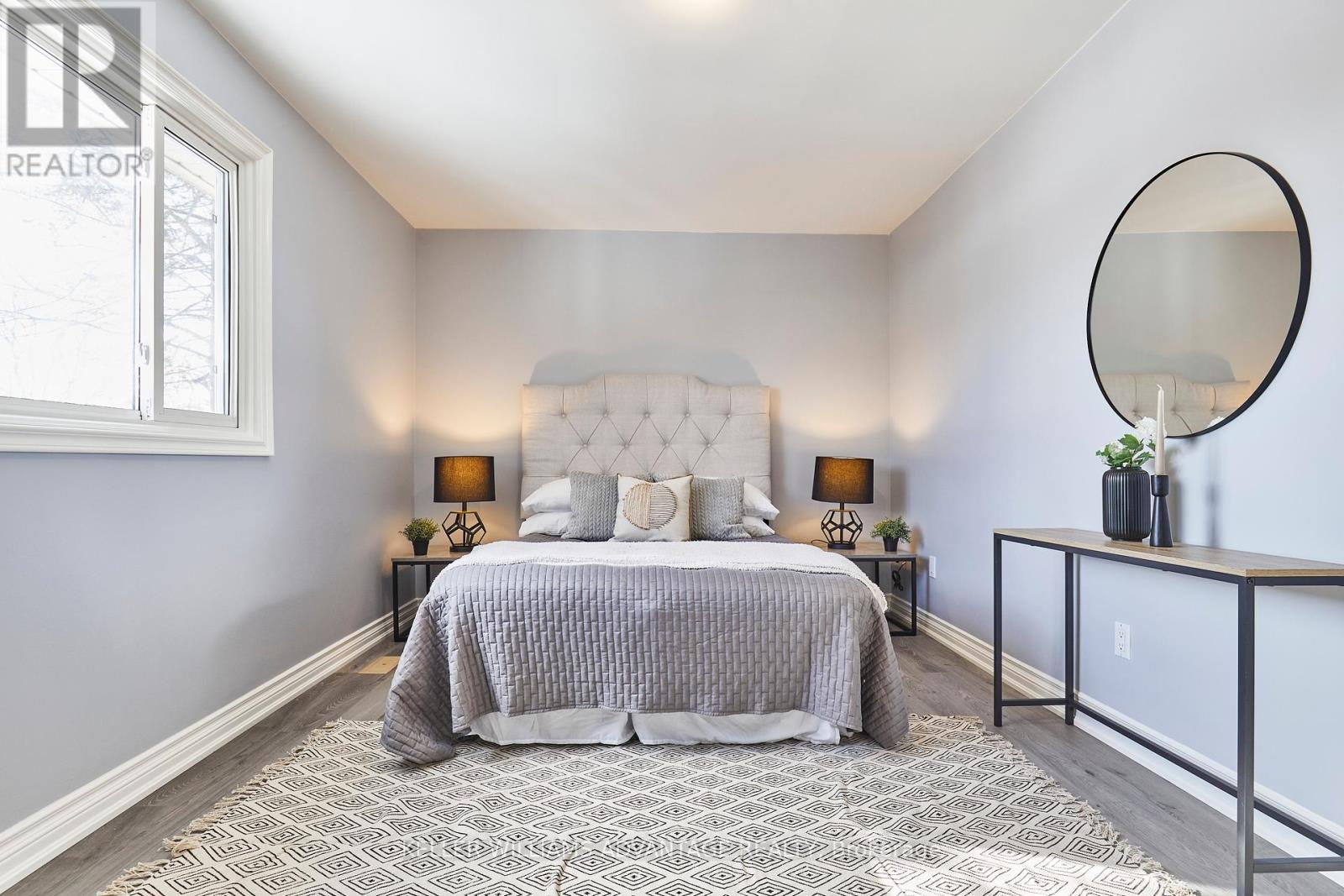$1,659,000
Welcome to the heart of Mill Pond! This charming highly sought-after community offers the perfect blend of nature, convenience, and modern living just steps from Mill Pond Park's scenic trails, outdoor recreation, and entertainment areas. Nestled on a quiet cul-de-sac on a premium lot, this beautifully updated home is designed for both comfort and style. You'll appreciate the inviting curb appeal, ample parking on the private driveway, and the attached 1-car garage. Enter through elegant double doors into an open-concept living and dining area, bathed in natural light from the expansive bay window. The newly renovated kitchen is a chef's dream, featuring generous countertop and cupboard space, sleek stainless steel appliances, and a cozy breakfast bar - perfect for casual meals or entertaining guests. Upstairs, three spacious bedrooms provide the perfect retreat, accompanied by a luxurious 4-piece bath with a deep jacuzzi tub for ultimate relaxation. On the ground level, a versatile additional bedroom is ideal for guests, family, or a home office, while the cozy family room with its warm gas fireplace and walk-out to a refreshed deck creates an effortless indoor-outdoor living experience. The lower level offers even more space to unwind, with a versatile recreation room, an additional fireplace for extra warmth and ambiance, a convenient 3-piece bath, and a dedicated sauna room for the ultimate home spa experience. Step outside to your private, fully fenced backyard - an entertainers paradise! The spacious deck is perfect for summer barbecues, alfresco dining, or simply relaxing in your own serene outdoor oasis. Don't miss this incredible opportunity to call Mill Pond home - schedule your private tour today! Located in one of Richmond Hills most desirable neighborhoods, you'll enjoy easy access to Mill Pond Park, top-rated schools, shopping, medical facilities, and major routes like Yonge Street and Hwy 407, making commuting a breeze. (id:54662)
Property Details
| MLS® Number | N11947996 |
| Property Type | Single Family |
| Community Name | Mill Pond |
| Amenities Near By | Hospital, Park, Public Transit, Schools |
| Features | Carpet Free, Sauna |
| Parking Space Total | 4 |
| Structure | Deck |
Building
| Bathroom Total | 3 |
| Bedrooms Above Ground | 4 |
| Bedrooms Total | 4 |
| Appliances | Dishwasher, Dryer, Microwave, Refrigerator, Stove, Washer |
| Basement Development | Finished |
| Basement Type | N/a (finished) |
| Construction Style Attachment | Detached |
| Construction Style Split Level | Sidesplit |
| Cooling Type | Central Air Conditioning |
| Exterior Finish | Aluminum Siding, Brick |
| Fireplace Present | Yes |
| Foundation Type | Unknown |
| Half Bath Total | 1 |
| Heating Fuel | Natural Gas |
| Heating Type | Forced Air |
| Type | House |
| Utility Water | Municipal Water |
Parking
| Attached Garage | |
| Garage |
Land
| Acreage | No |
| Fence Type | Fenced Yard |
| Land Amenities | Hospital, Park, Public Transit, Schools |
| Sewer | Sanitary Sewer |
| Size Depth | 102 Ft ,1 In |
| Size Frontage | 32 Ft ,10 In |
| Size Irregular | 32.9 X 102.1 Ft |
| Size Total Text | 32.9 X 102.1 Ft |
| Surface Water | Lake/pond |
| Zoning Description | R2 |
Interested in 131 Golf Club Court, Richmond Hill, Ontario L4C 5E1?

Carol Elizabeth Foderick
Broker
1238 Queen St East Unit B
Toronto, Ontario M4L 1C3
(416) 465-4545
(416) 465-4533
Sarah Copon
Salesperson
1238 Queen St East Unit B
Toronto, Ontario M4L 1C3
(416) 465-4545
(416) 465-4533








































