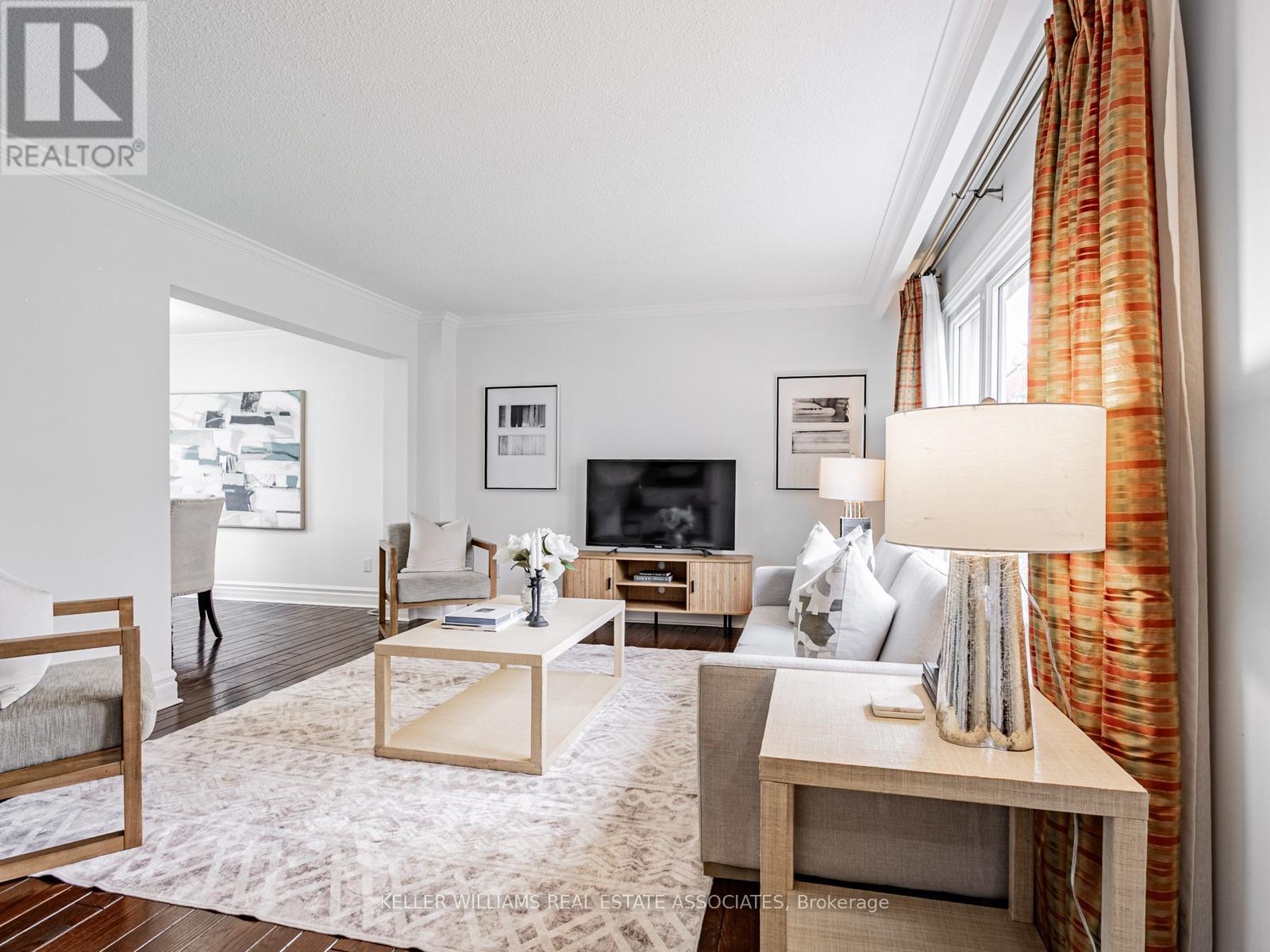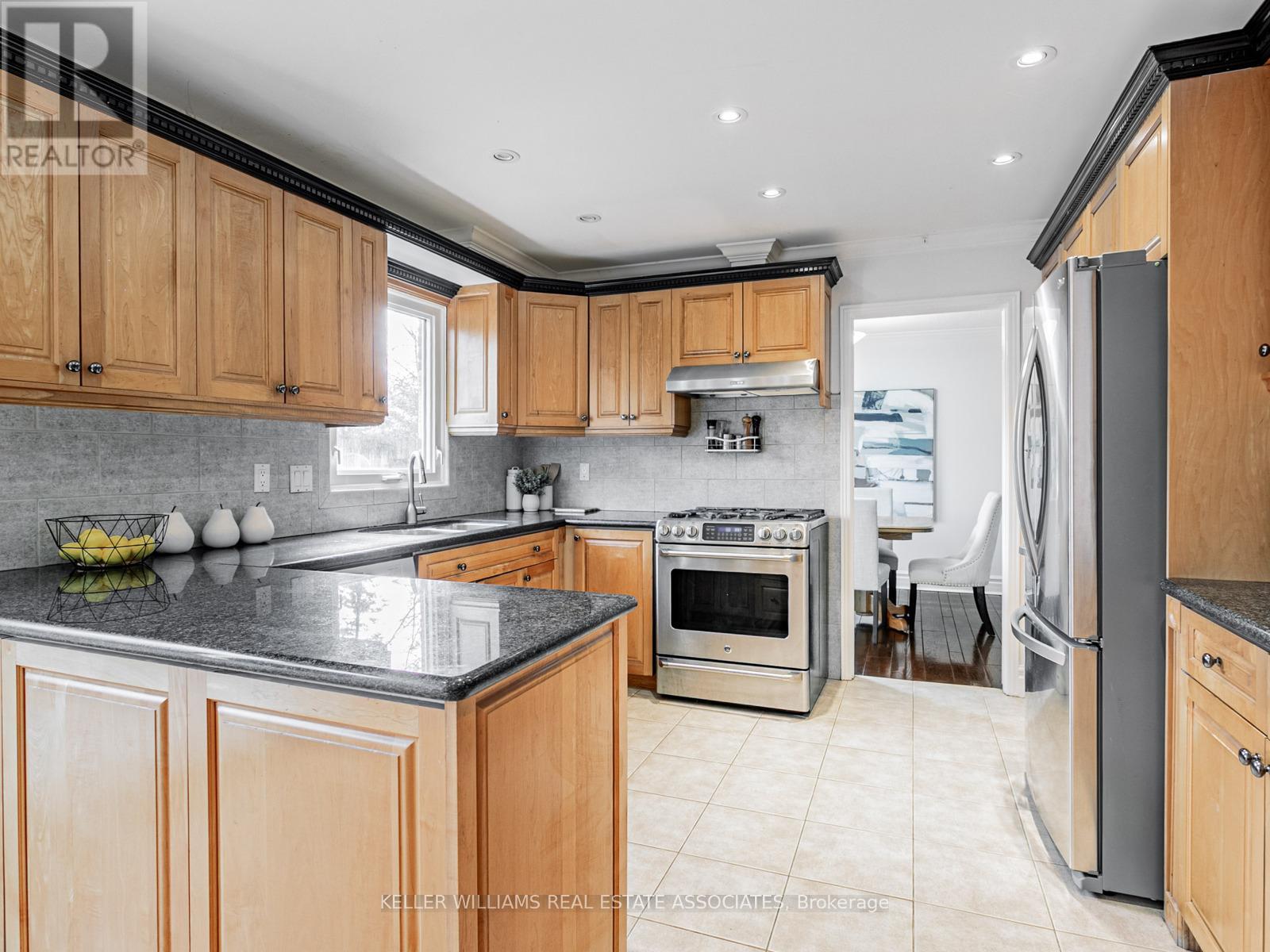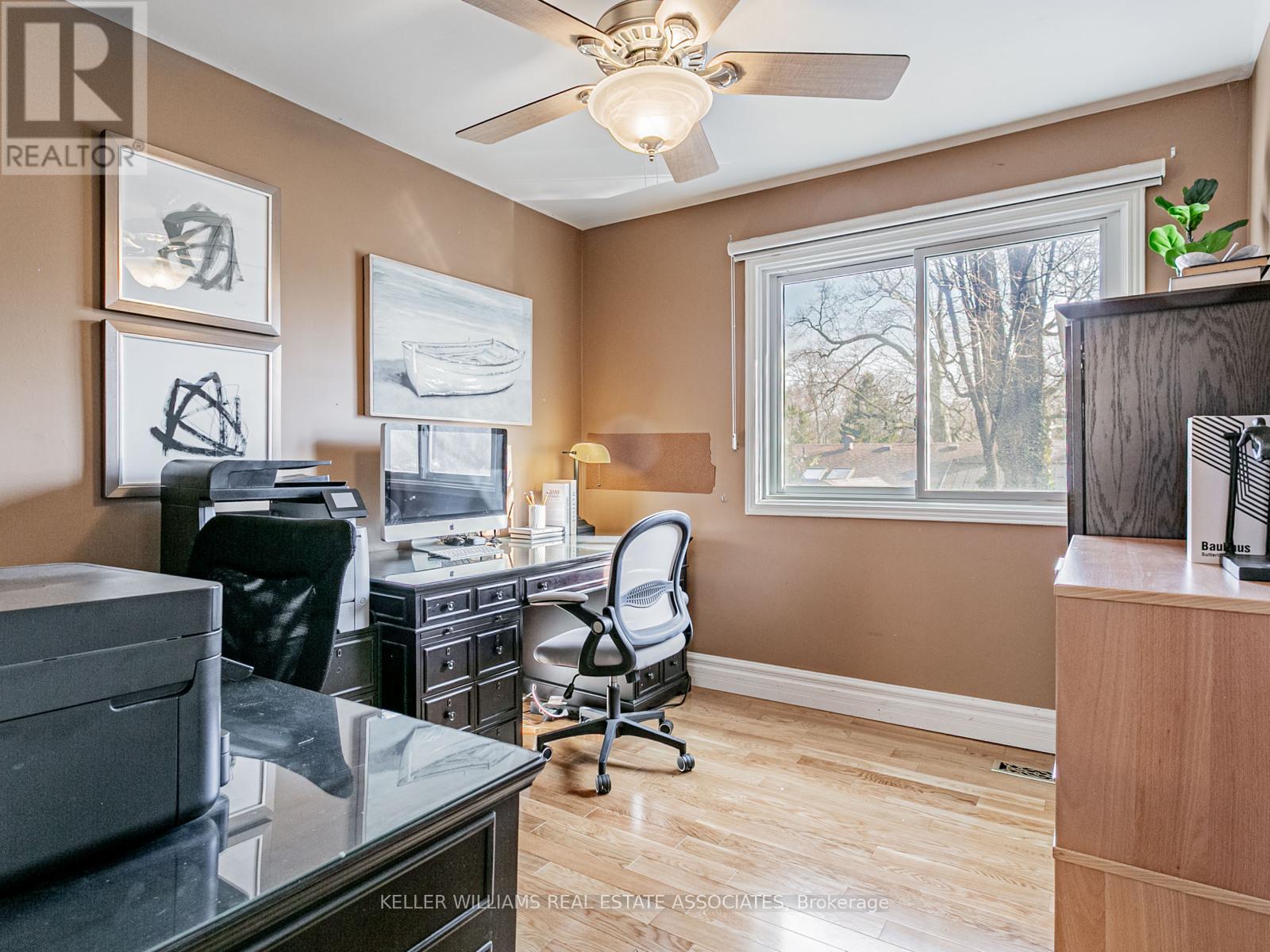$1,899,900
Nestled on a quiet cul-de-sac in sought-after Lorne Park neighbourhood, this beautiful home offers the perfect balance of space, character, and timeless appeal. Step inside to discover a bright and welcoming main floor featuring formal living and dining areas, a cozy family room with gas fireplace, and an expansive eat-in kitchen that opens directly onto a show-stopping, pie-shaped backyard. Soak up the afternoon sun in your meticulously landscaped, private outdoor retreat, complete with a saltwater pool and multiple inviting areas to gather, play, and unwind. Upstairs, the grand primary bedroom impresses with vaulted ceilings and a spa-like 4-piece ensuite. Four additional generously sized bedrooms provide flexibility for growing families or guests. One has a private 2-piece ensuite, and the others share a spacious full bath. The finished lower level offers endless possibilities. Create a home gym, playroom, office, media room, or guest suite. The space is ready to evolve with your lifestyle. All of this, just moments from top-rated schools, GO transit, and the vibrant waterfront community of Port Credit, with its parks, trails, restaurants, and shops. Don't miss your chance to make this charming home yours! (id:59911)
Property Details
| MLS® Number | W12160871 |
| Property Type | Single Family |
| Community Name | Lorne Park |
| Parking Space Total | 6 |
| Pool Features | Salt Water Pool |
| Pool Type | Inground Pool |
Building
| Bathroom Total | 5 |
| Bedrooms Above Ground | 5 |
| Bedrooms Below Ground | 1 |
| Bedrooms Total | 6 |
| Amenities | Fireplace(s) |
| Appliances | Central Vacuum, Dishwasher, Dryer, Garage Door Opener, Stove, Water Heater, Washer, Window Coverings, Refrigerator |
| Basement Development | Finished |
| Basement Type | N/a (finished) |
| Construction Style Attachment | Detached |
| Cooling Type | Central Air Conditioning |
| Exterior Finish | Brick, Stucco |
| Fireplace Present | Yes |
| Fireplace Total | 3 |
| Flooring Type | Hardwood, Tile |
| Foundation Type | Block |
| Half Bath Total | 2 |
| Heating Fuel | Natural Gas |
| Heating Type | Forced Air |
| Stories Total | 2 |
| Size Interior | 2,000 - 2,500 Ft2 |
| Type | House |
| Utility Water | Municipal Water |
Parking
| Garage |
Land
| Acreage | No |
| Sewer | Sanitary Sewer |
| Size Depth | 92 Ft ,6 In |
| Size Frontage | 61 Ft ,3 In |
| Size Irregular | 61.3 X 92.5 Ft ; Lot Pies 105 Feet Wide At The Back |
| Size Total Text | 61.3 X 92.5 Ft ; Lot Pies 105 Feet Wide At The Back |
Interested in 1308 Cermel Drive, Mississauga, Ontario L5H 3V4?
Diana Di Dodo
Salesperson
103 Lakeshore Rd East
Mississauga, Ontario L5G 1E2
(905) 278-8866
(905) 278-8881
Giulio Di Dodo
Salesperson
dgrealtyteam.com/
103 Lakeshore Rd East
Mississauga, Ontario L5G 1E2
(905) 278-8866
(905) 278-8881
































