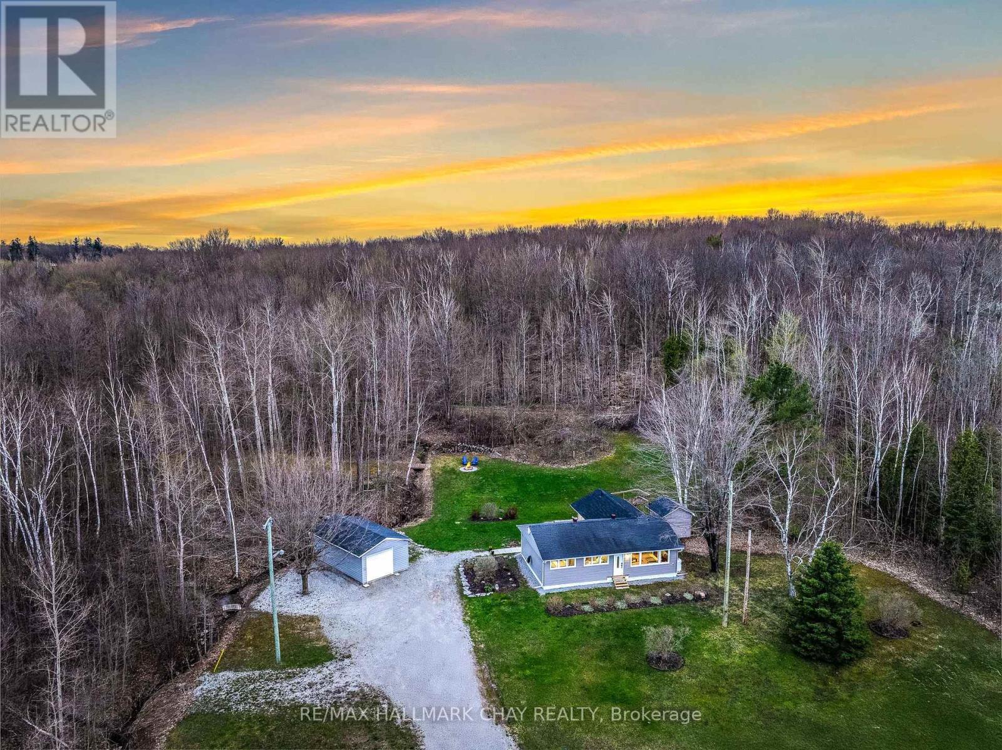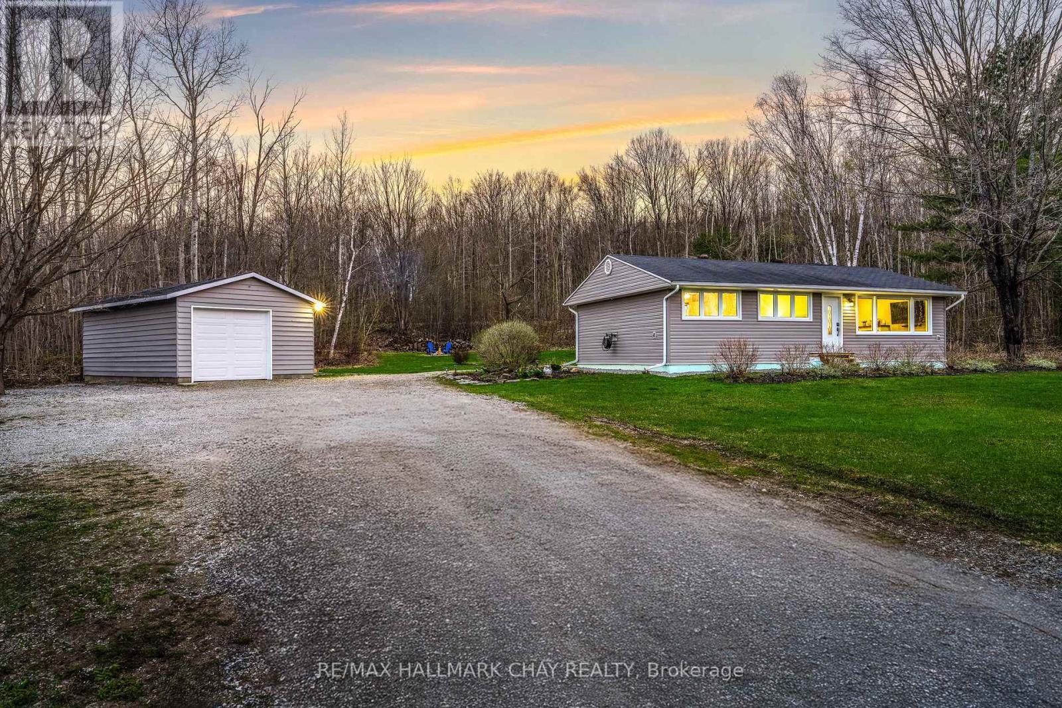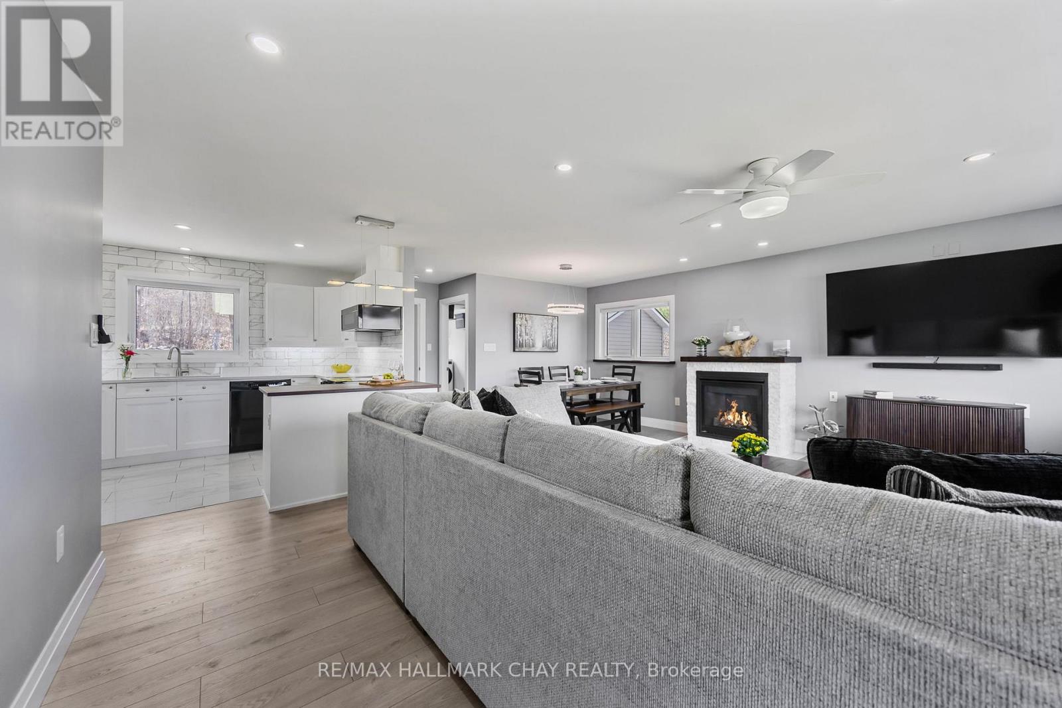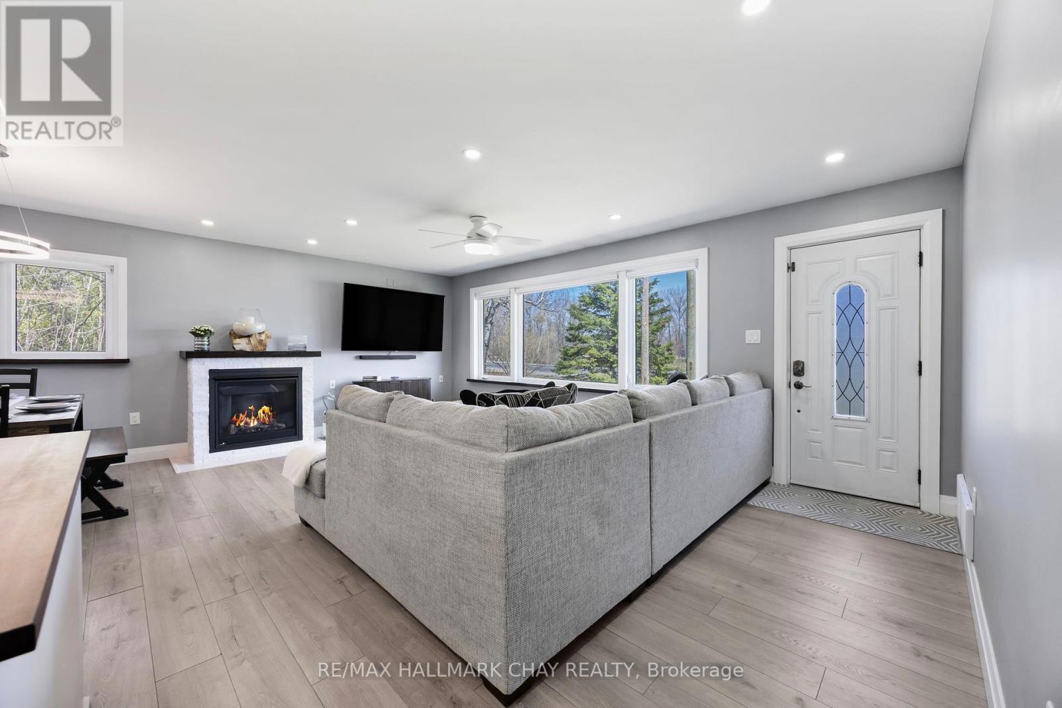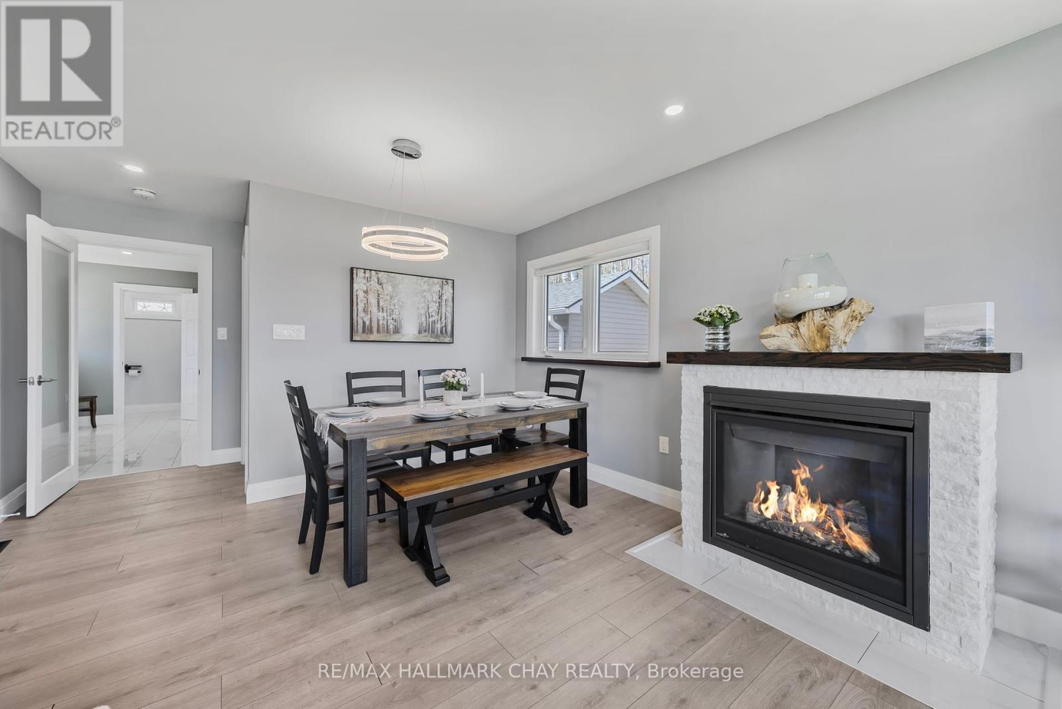$699,900
Turnkey Living On A Premium & Dry 2.95-Acre Lot! Nestled In Nature & Surrounded By Lush Forest, This Beautifully Renovated Home Offers The Perfect Outdoor Lifestyle Just One Street Over From The Trans Canada Trail. Featuring 1,244 SqFt Of Bright, Open-Concept Living With Oversized Windows That Flood The Space With Natural Light. The Upgraded Kitchen Boasts Quartz Countertops, Subway Tile Backsplash, Sleek Black Appliances, & A View Overlooking Your Private Forest. A Striking Propane Fireplace Anchors The Spacious Living Area, Complimented By New Flooring Throughout. The Primary Bedroom Offers A Walk-In Closet, & Both Bathrooms Have Been Tastefully Updated. Enjoy A Massive Laundry Room With Tiled Floors & Plenty Of Storage. The Detached Garage Comes With Hydro, A Workbench, & A Brand-New R16 Insulated Garage Door. The Sprawling Yard Is Ideal For Hosting, Complete With Horseshoe Pits, Gardens, Bonfire Areas, Walking Trails, & Even A Peaceful Creek Fed By A Natural Spring. Pot Lights, Smooth Ceilings, & Fresh Paint Throughout Add A Modern Touch. Located Minutes From Waubaushene Beach, A Fresh Food Market, Foodland, & Trails For Walking & Snowmobiling. Ample Parking For All Your Guests, RV's, Boats, Trailers & Other Toys. Fully Renovated 2022, Water Filtration System, Water Softener, Dry Crawl Space, New R16 Insulated Garage Door. Experience A True Sense Of Community & Outdoor Enthusiast Lifestyle!! (id:59911)
Property Details
| MLS® Number | S12125659 |
| Property Type | Single Family |
| Community Name | Fesserton |
| Amenities Near By | Marina, Park, Schools |
| Features | Wooded Area, Irregular Lot Size, Carpet Free |
| Parking Space Total | 7 |
| Structure | Patio(s), Shed |
Building
| Bathroom Total | 2 |
| Bedrooms Above Ground | 3 |
| Bedrooms Total | 3 |
| Amenities | Fireplace(s) |
| Appliances | Water Softener, Dishwasher, Dryer, Microwave, Stove, Washer, Window Coverings, Refrigerator |
| Architectural Style | Bungalow |
| Basement Type | Crawl Space |
| Construction Style Attachment | Detached |
| Cooling Type | Central Air Conditioning |
| Exterior Finish | Vinyl Siding |
| Fireplace Present | Yes |
| Foundation Type | Block |
| Half Bath Total | 1 |
| Heating Fuel | Propane |
| Heating Type | Forced Air |
| Stories Total | 1 |
| Size Interior | 1,100 - 1,500 Ft2 |
| Type | House |
Parking
| Detached Garage | |
| Garage |
Land
| Acreage | Yes |
| Land Amenities | Marina, Park, Schools |
| Sewer | Septic System |
| Size Frontage | 974 Ft ,3 In |
| Size Irregular | 974.3 Ft |
| Size Total Text | 974.3 Ft|2 - 4.99 Acres |
| Zoning Description | R1 |
Utilities
| Cable | Available |
Interested in 13064 County Rd 16, Severn, Ontario L0K 2C0?

Curtis Goddard
Broker
www.noworries.ca/
www.facebook.com/TheCurtisGoddardTeam?ref=bookmarks
www.linkedin.com/profile/view?id=AAIAABAYnnoBBiGl18dT3T-tKF14YZ3k-XYsRfk&trk=nav_responsive_
450 Holland St West #4
Bradford, Ontario L3Z 0G1
(705) 722-7100

Alex Quesnel
Salesperson
noworries.ca/
450 Holland St West #4
Bradford, Ontario L3Z 0G1
(705) 722-7100
