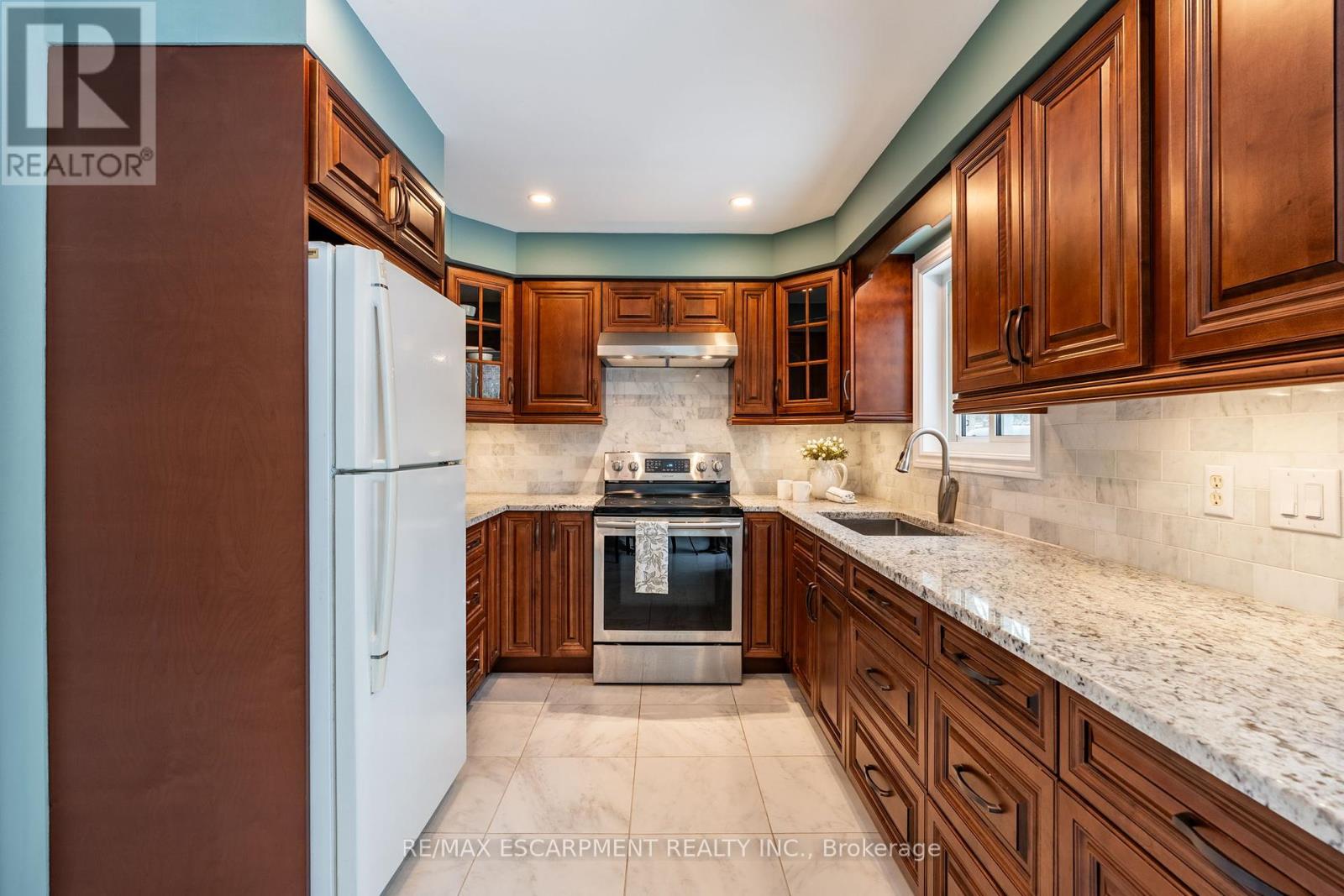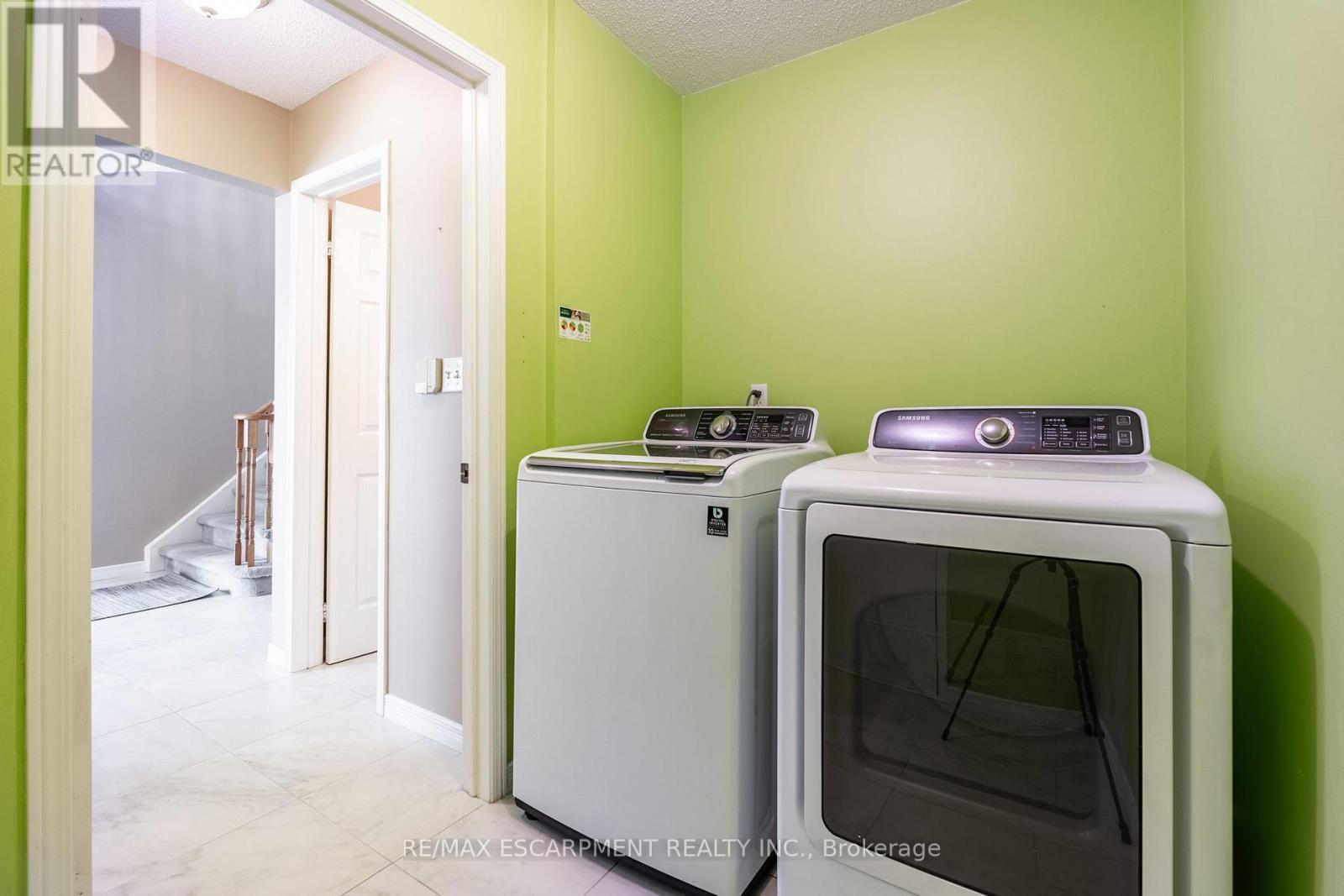$1,150,000
Introducing 13 Waterwheel Crescent, a charming four-bedroom, three bathroom, two storey brick home offering nearly 2,200 square feet of comfortable living space. Located in the highly sought-after Waterdown West neighbourhood, this home perfectly balances traditional charm with modern functionality. The main floor boasts a thoughtful layout, featuring a bright living room with a bay window, a cozy family room, and a large eat-in kitchen seamlessly connected to the family spaceideal for gatherings and everyday living. The kitchen boosts maple wood cabinets with ample counter space for meal preparation. Conveniently, the main floor also includes a laundry room, a tw-piece. powder room and interior access to the garage. Upstairs, the four generously sized bedrooms offer plenty of space for the whole family. The oversized primary bedroom is a true retreat, complete with a four-piece ensuite and a walk-in closet! Outdoor enthusiasts will appreciate the proximity to Grindstone Creek, its scenic waterfall, and walking trails just a few blocks away. Families will love the convenience of the nearby Guy Brown Elementary School, while commuters will enjoy easy access to highways, connecting you to Toronto, Hamilton, Dundas, Burlington, and Oakville. This home is a perfect blend of comfort, practicality, and location. RSA. (id:54662)
Property Details
| MLS® Number | X11974497 |
| Property Type | Single Family |
| Neigbourhood | Rockcliffe Survey |
| Community Name | Waterdown |
| Amenities Near By | Park |
| Community Features | Community Centre |
| Features | Sump Pump |
| Parking Space Total | 6 |
Building
| Bathroom Total | 3 |
| Bedrooms Above Ground | 4 |
| Bedrooms Total | 4 |
| Appliances | Water Heater, Dryer, Range, Refrigerator, Washer, Window Coverings |
| Basement Development | Unfinished |
| Basement Type | Full (unfinished) |
| Construction Style Attachment | Detached |
| Cooling Type | Central Air Conditioning |
| Exterior Finish | Brick, Vinyl Siding |
| Foundation Type | Concrete |
| Half Bath Total | 1 |
| Heating Fuel | Natural Gas |
| Heating Type | Forced Air |
| Stories Total | 2 |
| Size Interior | 2,000 - 2,500 Ft2 |
| Type | House |
| Utility Water | Municipal Water |
Parking
| Garage |
Land
| Acreage | No |
| Land Amenities | Park |
| Sewer | Sanitary Sewer |
| Size Depth | 101 Ft ,7 In |
| Size Frontage | 39 Ft ,4 In |
| Size Irregular | 39.4 X 101.6 Ft |
| Size Total Text | 39.4 X 101.6 Ft|under 1/2 Acre |
| Zoning Description | R1 |
Utilities
| Cable | Available |
| Sewer | Installed |
Interested in 13 Waterwheel Crescent, Hamilton, Ontario L9H 7B6?

Drew Woolcott
Broker
woolcott.ca/
www.facebook.com/WoolcottRealEstate
twitter.com/nobodysellsmore
ca.linkedin.com/pub/drew-woolcott/71/68b/312
(905) 689-9223






































