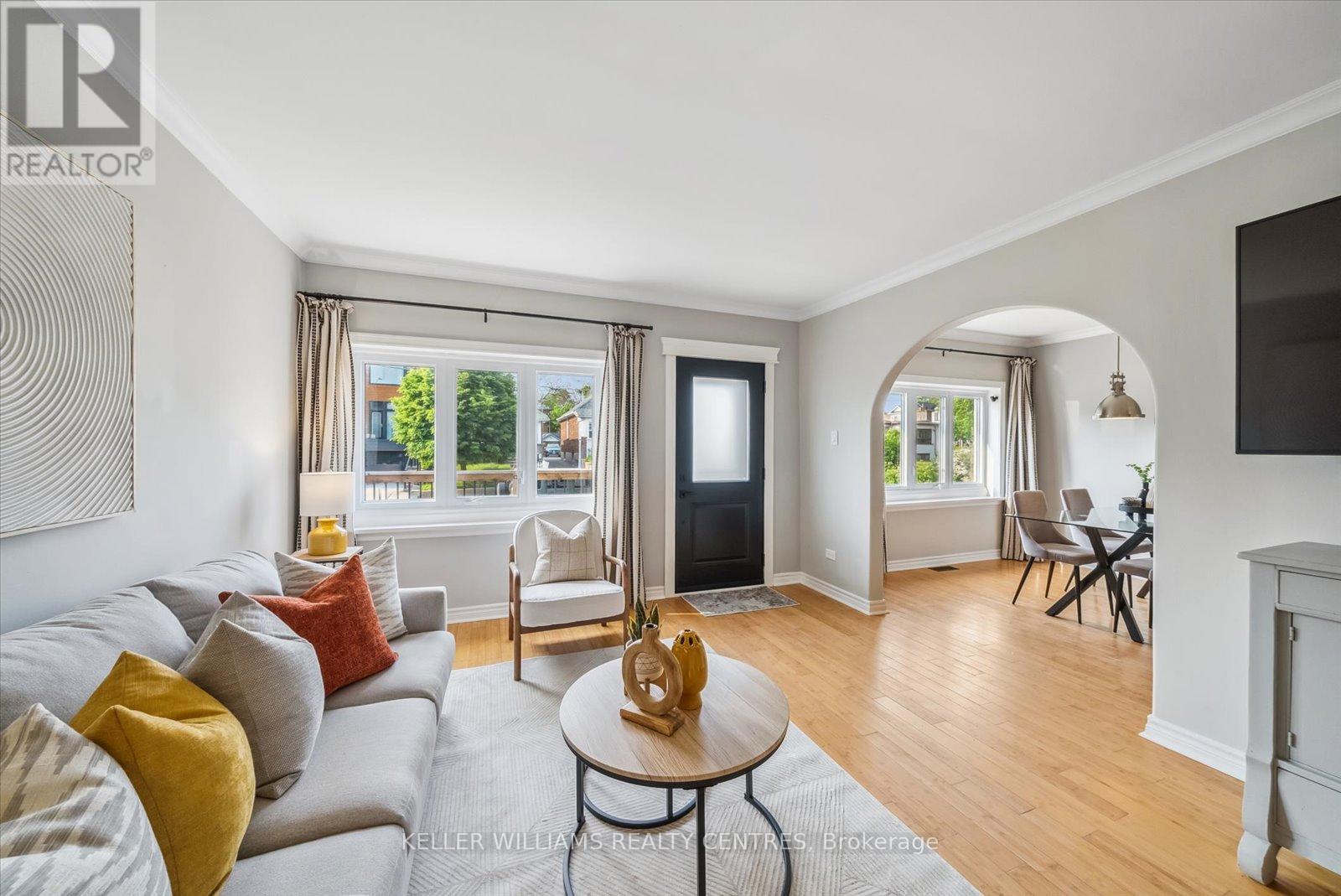$1,189,000
Stylish Long Branch Charmer on a Rare 50x120 Lot Updated Home with In-Law Suite & Lot-Splitting Potential!Welcome to one of Long Branch's hidden gems! Nestled on a quiet dead-end street, this beautifully updated home sits on a coveted 50 x 120 south-facing lot prime potential for builders with the possibility of severing into two 25 lots (buyer to verify).Step into the sun-filled main floor featuring hardwood flooring, an open-concept layout perfect for modern living, and a cozy front porch that invites you to relax with your morning coffee. The main level offers two well-appointed bedrooms and tasteful updates throughout.Downstairs, a fully finished walkout basement in-law suite offers incredible flexibility with two bedrooms, a full bath, a large living area, and a separate kitchen ideal for extended family, guests, or income potential. The walkout leads to a massive backyard oasis with southern exposure, perfect for entertaining, gardening, or future expansion.Located in sought-after Long Branch, you're just a short stroll to the lake, waterfront trails, lush parks, TTC, and vibrant local shops and cafes. Whether you're a builder, investor, or a family looking to settle in a friendly lakeside neighbourhood this is your opportunity.Your next move? This one checks all the boxes. (id:59911)
Property Details
| MLS® Number | W12194558 |
| Property Type | Single Family |
| Neigbourhood | Long Branch |
| Community Name | Long Branch |
| Features | In-law Suite |
| Parking Space Total | 4 |
Building
| Bathroom Total | 2 |
| Bedrooms Above Ground | 2 |
| Bedrooms Below Ground | 2 |
| Bedrooms Total | 4 |
| Appliances | Dishwasher, Dryer, Range, Stove, Washer, Window Coverings, Refrigerator |
| Architectural Style | Bungalow |
| Basement Development | Finished |
| Basement Features | Separate Entrance, Walk Out |
| Basement Type | N/a (finished) |
| Construction Style Attachment | Detached |
| Cooling Type | Central Air Conditioning |
| Exterior Finish | Aluminum Siding |
| Flooring Type | Hardwood, Tile |
| Foundation Type | Concrete |
| Heating Fuel | Natural Gas |
| Heating Type | Forced Air |
| Stories Total | 1 |
| Size Interior | 700 - 1,100 Ft2 |
| Type | House |
| Utility Water | Municipal Water |
Parking
| No Garage |
Land
| Acreage | No |
| Sewer | Sanitary Sewer |
| Size Depth | 120 Ft |
| Size Frontage | 50 Ft |
| Size Irregular | 50 X 120 Ft |
| Size Total Text | 50 X 120 Ft |
Interested in 13 Villa Road, Toronto, Ontario M8W 1M4?

Andrew Bolton
Broker
www.boltonandclements.com/
16945 Leslie St Units 27-28
Newmarket, Ontario L3Y 9A2
(905) 895-5972
(905) 895-3030
www.kwrealtycentres.com/

Wayne Clements
Broker
(877) 895-5972
www.boltonandclements.com/
www.facebook.com/boltonandclements
www.linkedin.com/nhome/?goback=.nmp_*1_*1_*1_*1_*1_*1_*1_*1_*1_*1
16945 Leslie St Units 27-28
Newmarket, Ontario L3Y 9A2
(905) 895-5972
(905) 895-3030
www.kwrealtycentres.com/






























