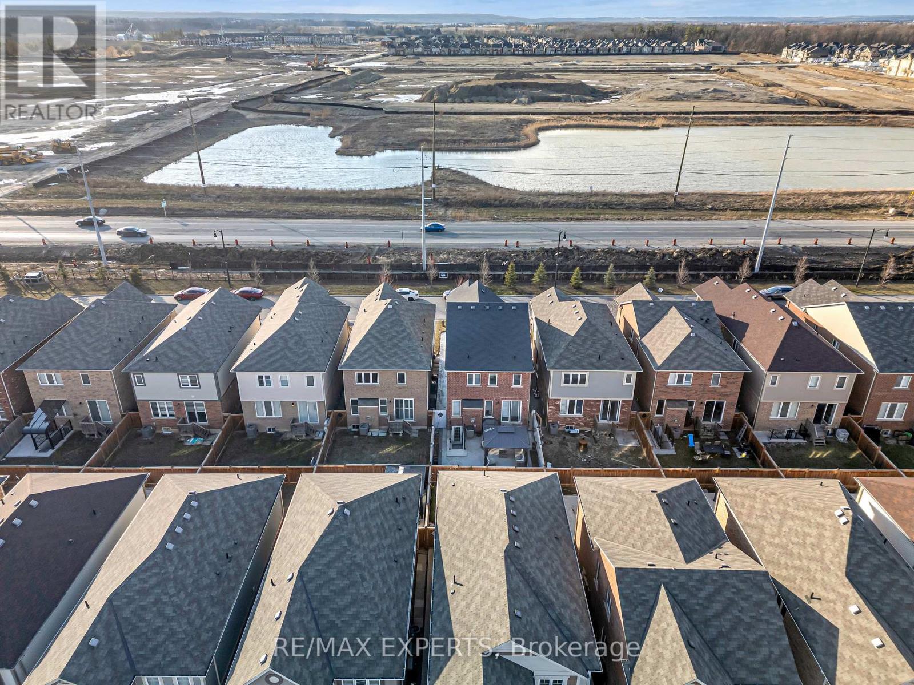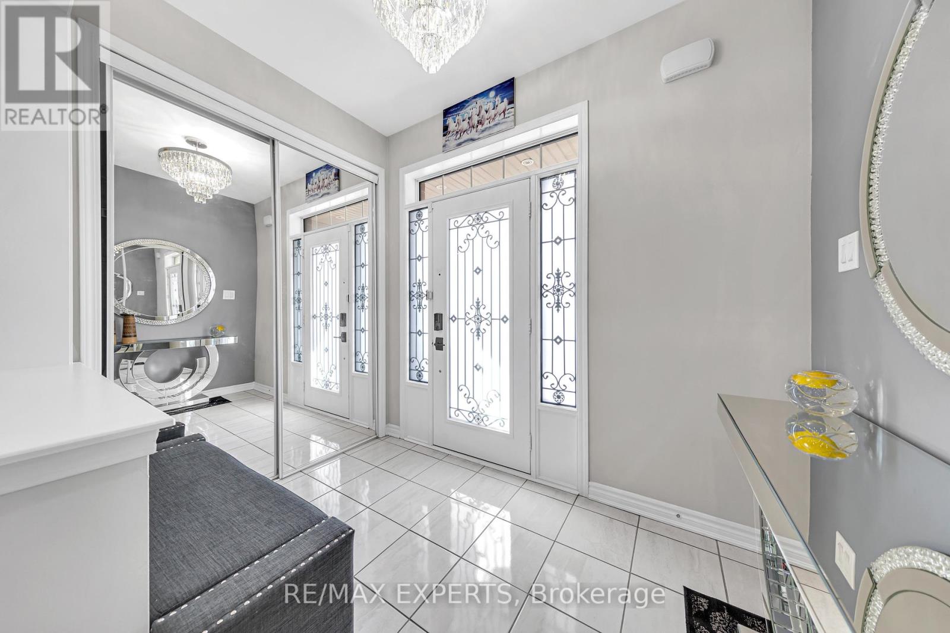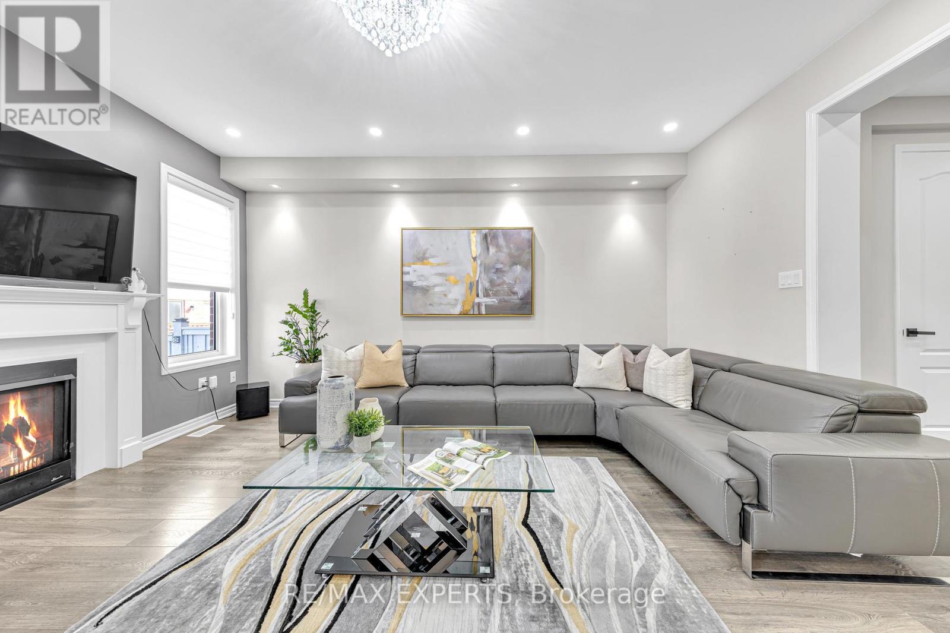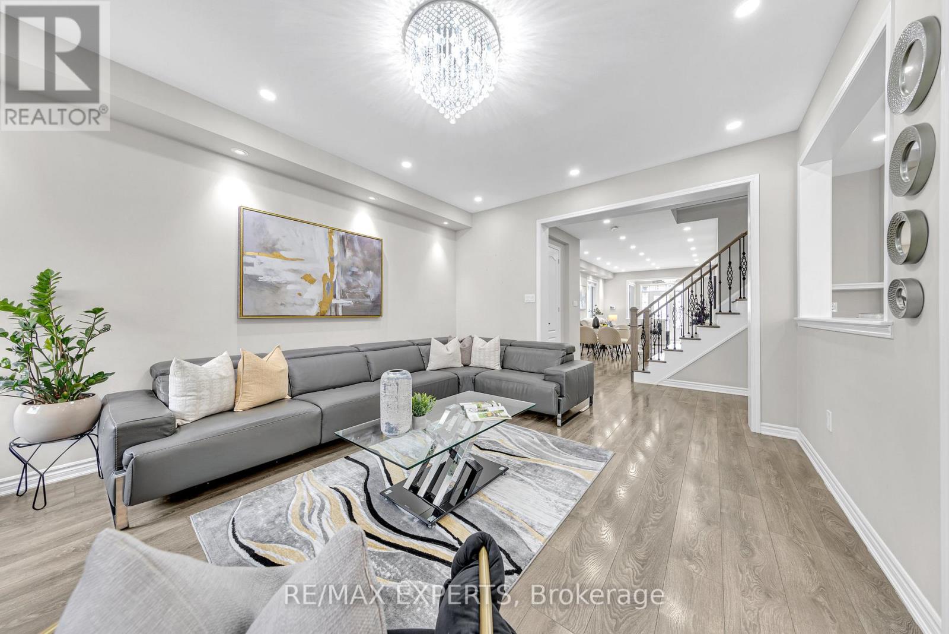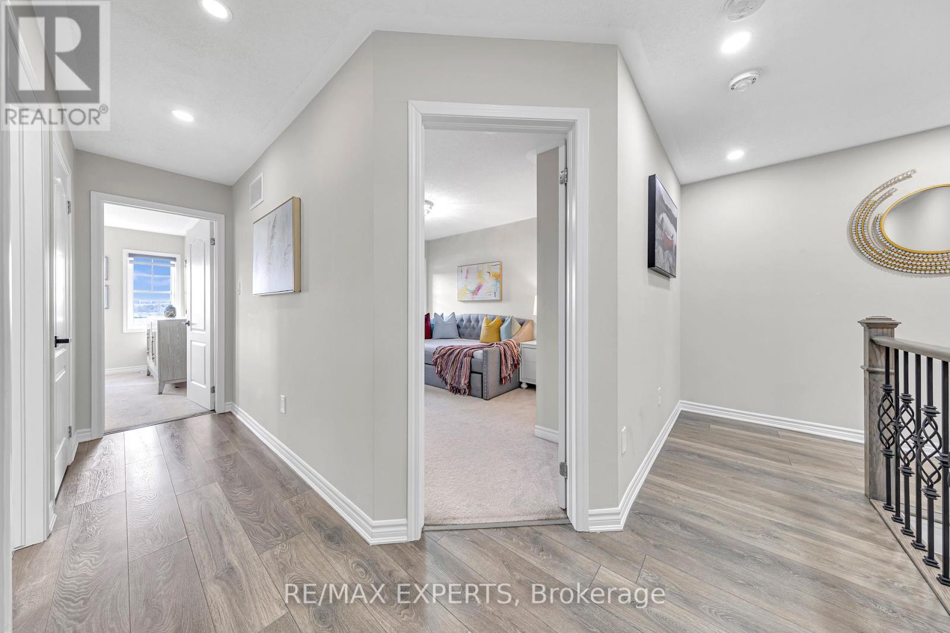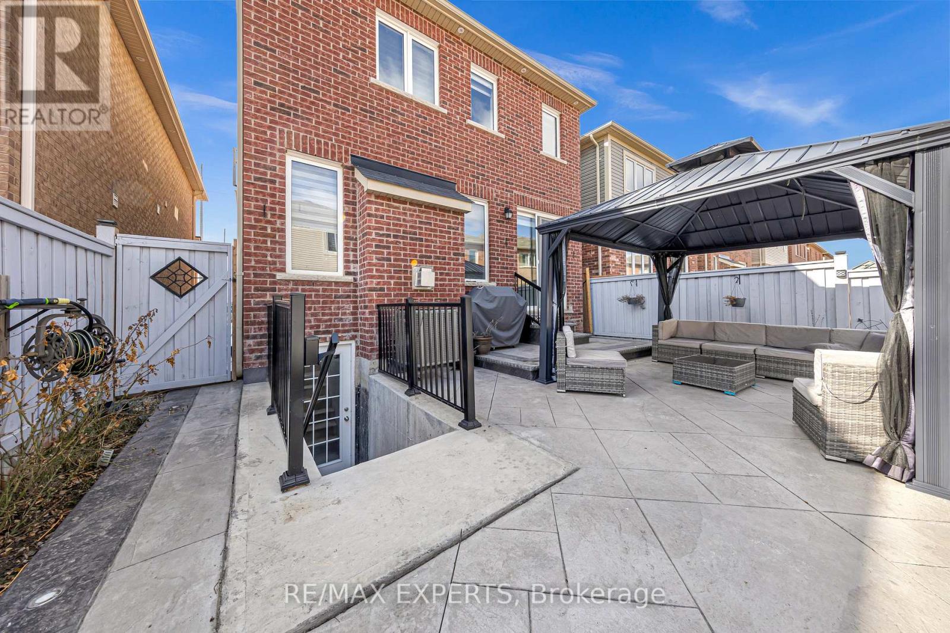$1,098,800
Welcome To 13 Ringway Road. Perfectly Situated In A Family-Friendly Neighborhood, This Beautiful, Well-Kept, Fully Detached 4-Brms, 4-Wr Home Has Tons To Offer! Approx. 2,219 Sq Ft W/ Meticulous Designer Floors On The Main Level & Matching Dark-Stained Oak Stairs. Upgraded Kitchen W/ Tall Modern Cabinets, Quartz Countertops, Breakfast Bar & Eat-In Area. Open-Concept Main Floor W/ Separate Living & Family Room. Second Floor Features 4 Spacious Brms & 3 Full Wr. Large Primary Brm W/ Walk-In Closet & Spa-Like Ensuite W/ Soaker Tub & Separate Shower. Separate Side Entrance Leading To Huge Unspoiled Bsmt - Ready To Take Shape Of Your Imagination! Exterior Upgrades Include Gorgeous Landscaping, Elegant Black Stamped Concrete Extending Driveway & Around The House. Professionally Landscaped Backyard W/ Patterned Concrete Patio - Perfect For Outdoor Gatherings & Entertaining. This Home Shows Like A Model - A Must See! (id:59911)
Property Details
| MLS® Number | W12093860 |
| Property Type | Single Family |
| Community Name | Northwest Brampton |
| Parking Space Total | 3 |
Building
| Bathroom Total | 4 |
| Bedrooms Above Ground | 4 |
| Bedrooms Total | 4 |
| Appliances | Dishwasher, Dryer, Stove, Washer, Refrigerator |
| Basement Features | Separate Entrance |
| Basement Type | Full |
| Construction Style Attachment | Detached |
| Cooling Type | Central Air Conditioning |
| Exterior Finish | Brick |
| Fireplace Present | Yes |
| Foundation Type | Concrete |
| Half Bath Total | 1 |
| Heating Fuel | Natural Gas |
| Heating Type | Forced Air |
| Stories Total | 2 |
| Size Interior | 2,000 - 2,500 Ft2 |
| Type | House |
| Utility Water | Municipal Water |
Parking
| Attached Garage | |
| No Garage |
Land
| Acreage | No |
| Sewer | Sanitary Sewer |
| Size Depth | 27 Ft |
| Size Frontage | 9 Ft ,2 In |
| Size Irregular | 9.2 X 27 Ft |
| Size Total Text | 9.2 X 27 Ft |
Interested in 13 Ringway Road, Brampton, Ontario L7A 4T4?

Jay Paramanathan
Broker
www.jay.ca/
www.facebook.com/jay.paramanathan
www.linkedin.com/in/jayparamanathan/
277 Cityview Blvd Unit: 16
Vaughan, Ontario L4H 5A4
(905) 499-8800
[email protected]/




