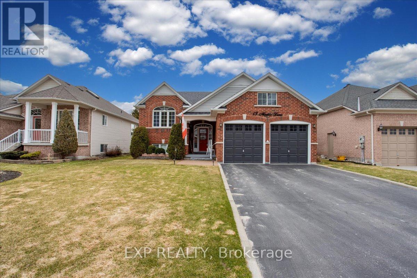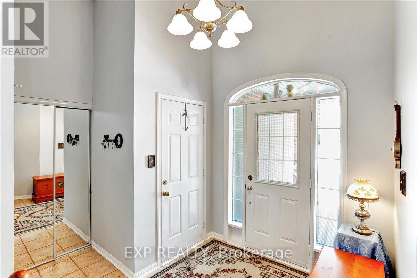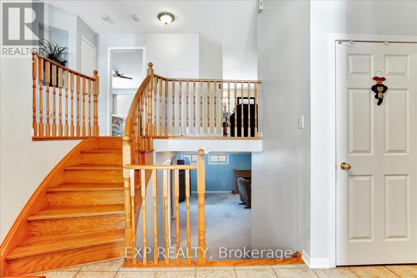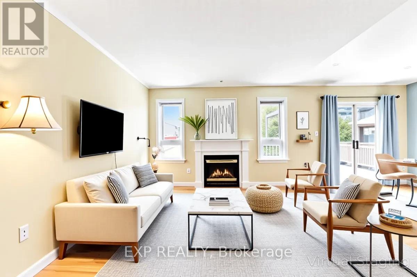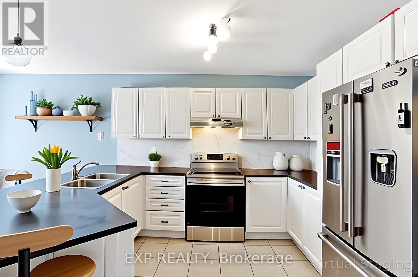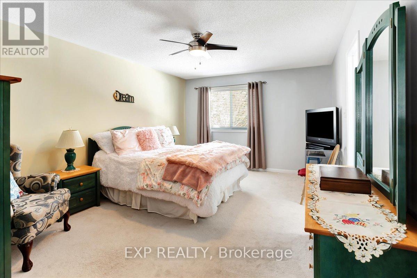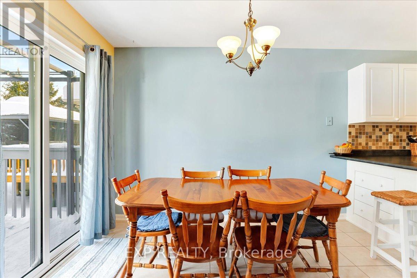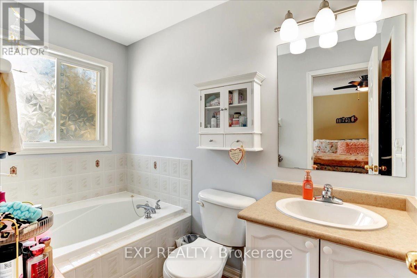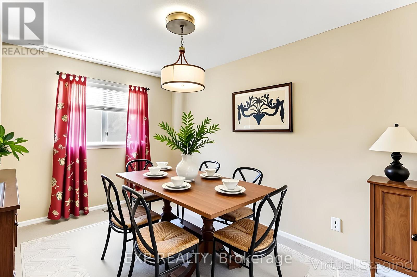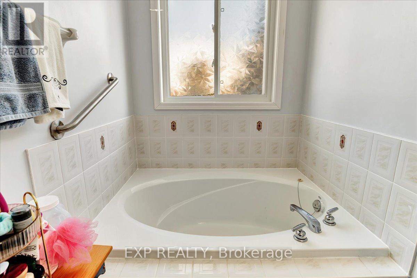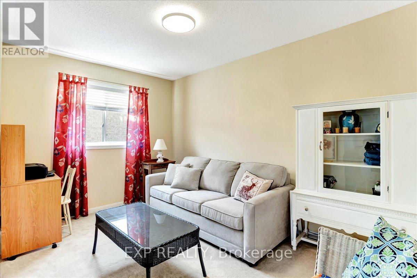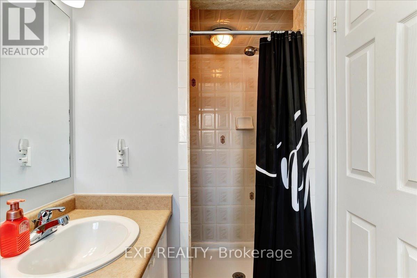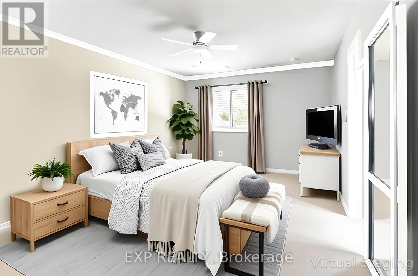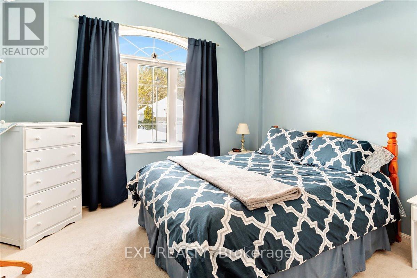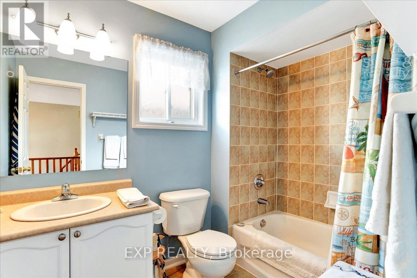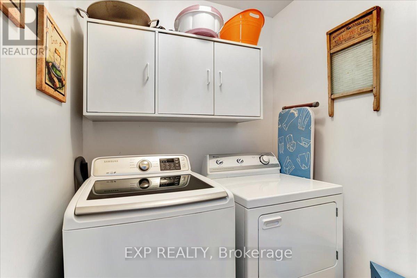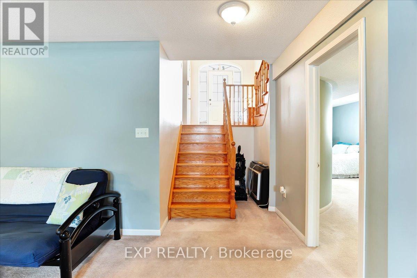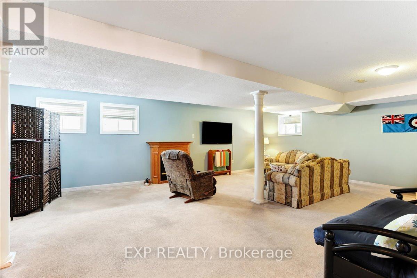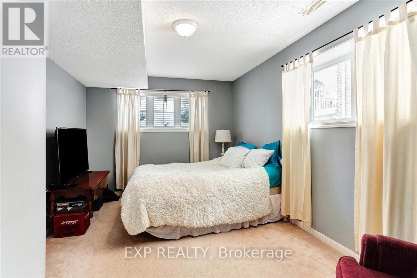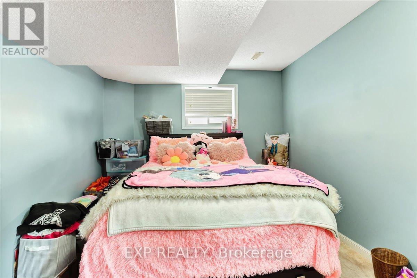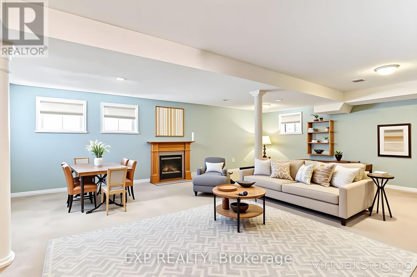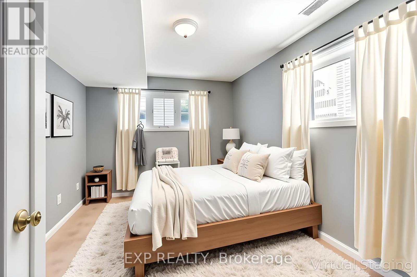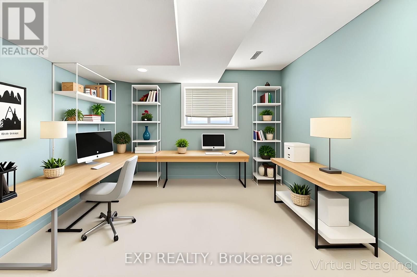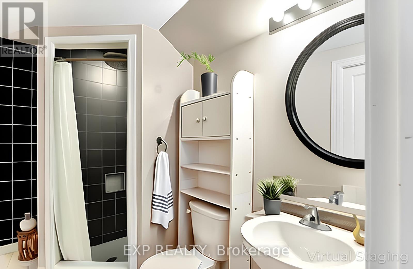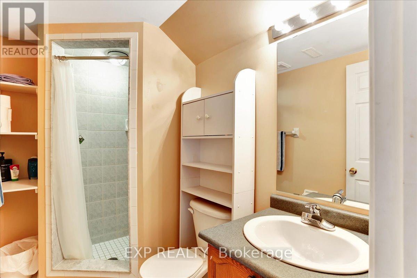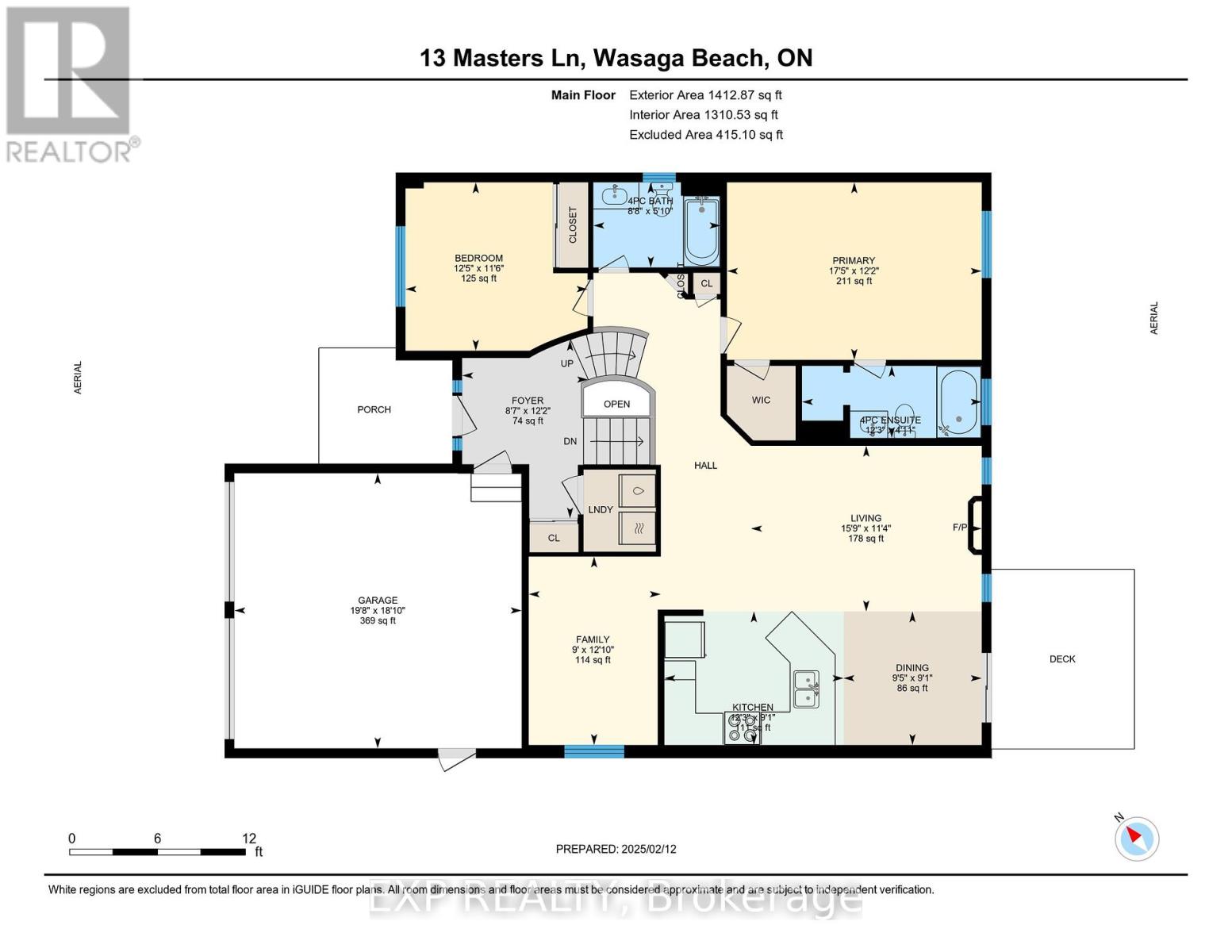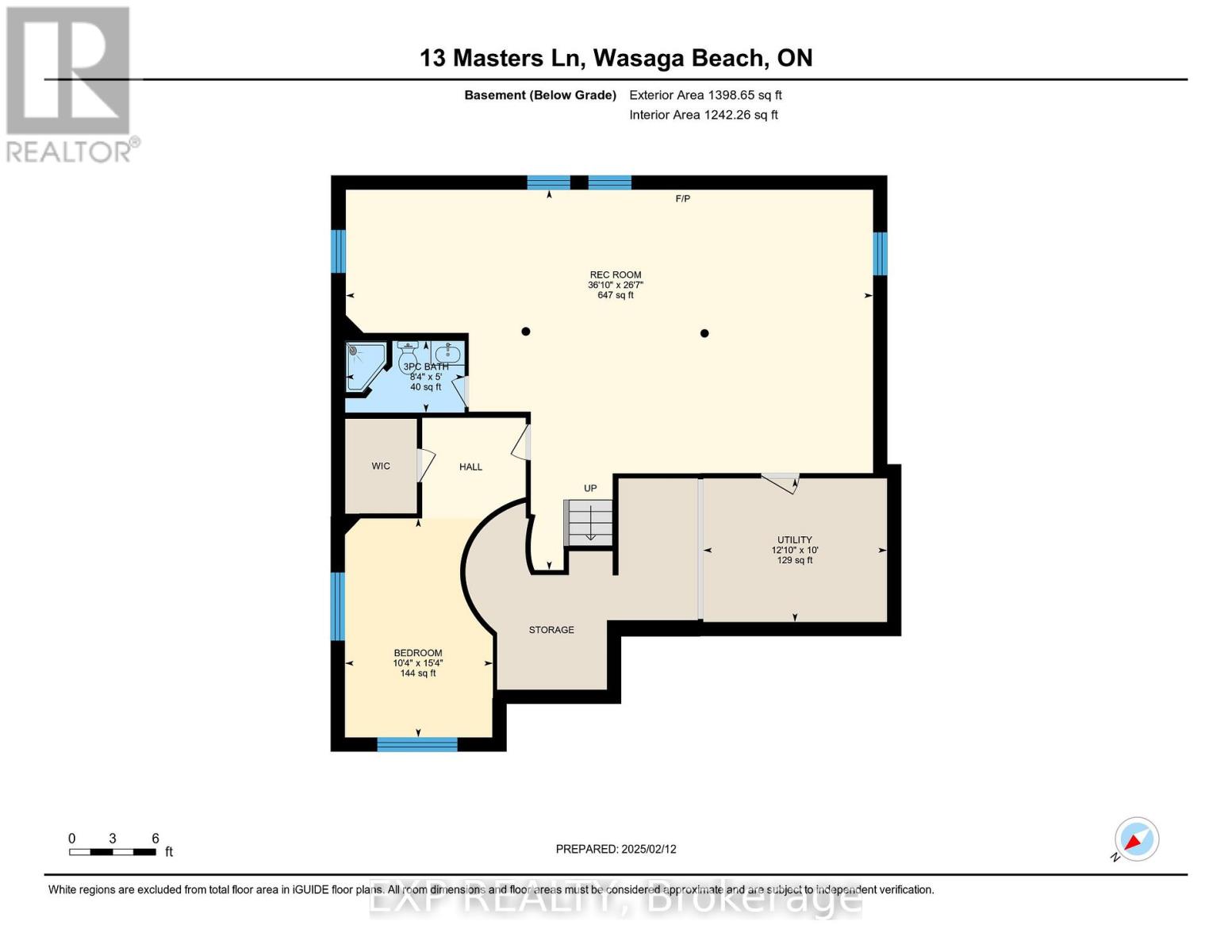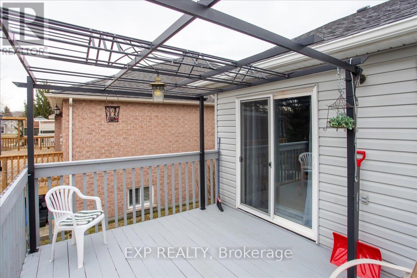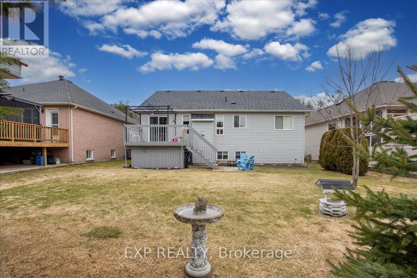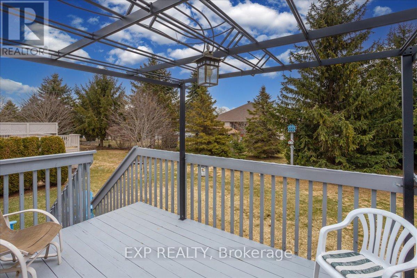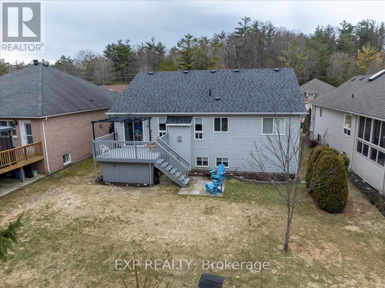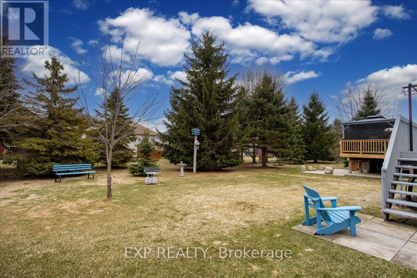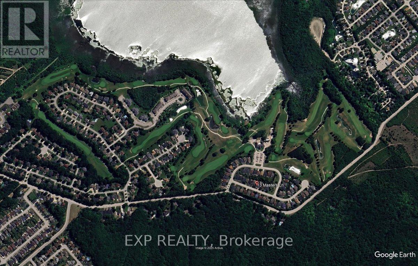$849,000
Welcome to 13 Masters Lane, a stunning home nestled in the heart of a prestigious golf course community in Wasaga Beach. Ideally located just moments from the clubhouse, provincial park, and the world-famous beach, this home offers the perfect blend of relaxation and recreation. Featuring 3 spacious bedrooms and 3 full bathrooms, including a luxurious primary ensuite with a walk-in closet, this home is designed for both comfort and convenience. The main floor boasts a large foyer with garage access and main-floor laundry, adding to the home's practicality. A versatile bonus room can be used as a formal dining space, home office, cozy den, or even converted into a third main-floor bedroom to suit your needs. Downstairs, the finished basement offers excellent in-law potential, ample storage space, and room for additional living arrangements. Recent updates, including a new furnace, ensure efficiency and comfort year-round. Outside, the home shines with beautiful landscaping and fantastic curb appeal, creating a welcoming atmosphere for guests and family alike. This home has an inground sprinkler system and automatic garage door opener for convenience. This is a rare opportunity to own a home in one of Wasaga Beach's most desirable neighborhoods don't miss your chance to make it yours! (id:59911)
Property Details
| MLS® Number | S11971683 |
| Property Type | Single Family |
| Community Name | Wasaga Beach |
| Amenities Near By | Ski Area, Beach |
| Equipment Type | Water Heater - Gas |
| Features | Conservation/green Belt, Sump Pump |
| Parking Space Total | 6 |
| Rental Equipment Type | Water Heater - Gas |
| Structure | Deck, Patio(s) |
Building
| Bathroom Total | 3 |
| Bedrooms Above Ground | 2 |
| Bedrooms Below Ground | 1 |
| Bedrooms Total | 3 |
| Age | 16 To 30 Years |
| Amenities | Fireplace(s) |
| Appliances | Dishwasher, Dryer, Garage Door Opener, Stove, Washer, Window Coverings, Refrigerator |
| Architectural Style | Raised Bungalow |
| Basement Development | Finished |
| Basement Type | Full (finished) |
| Construction Style Attachment | Detached |
| Cooling Type | Central Air Conditioning |
| Exterior Finish | Vinyl Siding, Brick Facing |
| Fireplace Present | Yes |
| Fireplace Total | 2 |
| Flooring Type | Tile, Hardwood |
| Foundation Type | Concrete |
| Heating Fuel | Natural Gas |
| Heating Type | Forced Air |
| Stories Total | 1 |
| Size Interior | 1,100 - 1,500 Ft2 |
| Type | House |
| Utility Water | Municipal Water |
Parking
| Attached Garage |
Land
| Access Type | Year-round Access |
| Acreage | No |
| Land Amenities | Ski Area, Beach |
| Landscape Features | Lawn Sprinkler |
| Sewer | Sanitary Sewer |
| Size Depth | 134 Ft ,6 In |
| Size Frontage | 52 Ft |
| Size Irregular | 52 X 134.5 Ft |
| Size Total Text | 52 X 134.5 Ft |
| Surface Water | River/stream |
Utilities
| Cable | Available |
| Electricity | Installed |
| Sewer | Installed |
Interested in 13 Masters Lane, Wasaga Beach, Ontario L9Z 1S9?

Carole Kneeshaw
Salesperson
(705) 790-1463
www.carolekneeshaw.ca/
www.facebook.com/carolekneeshaw
www.linkedin.com/in/carolekneeshaw/
4711 Yonge St 10/flr Ste B
Toronto, Ontario M2N 6K8
(866) 530-7737
