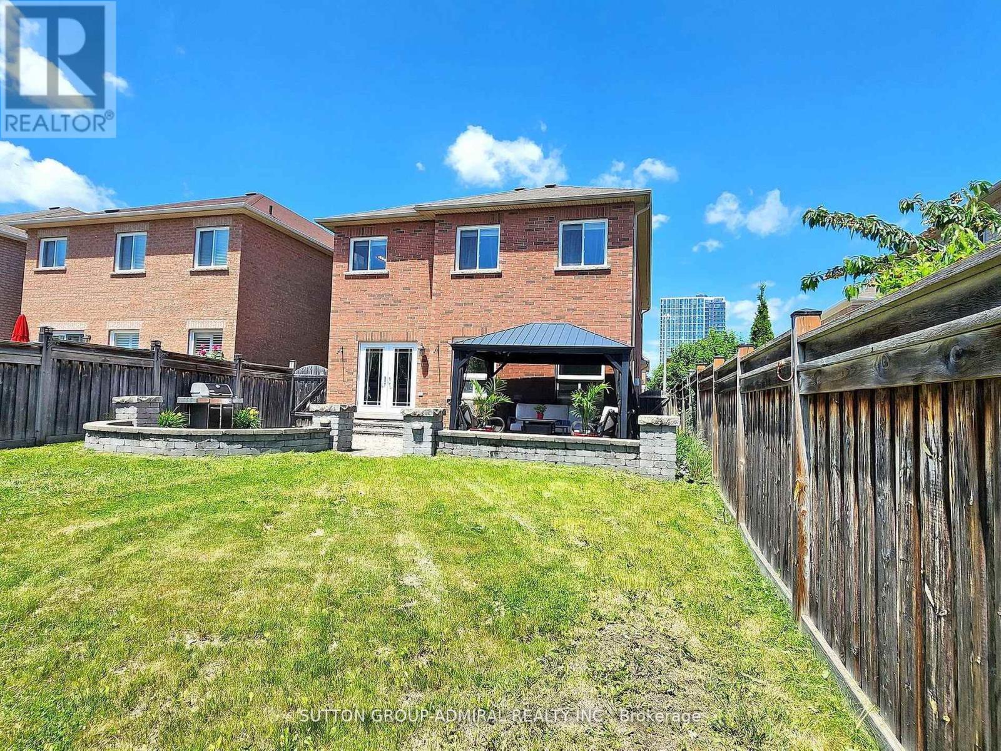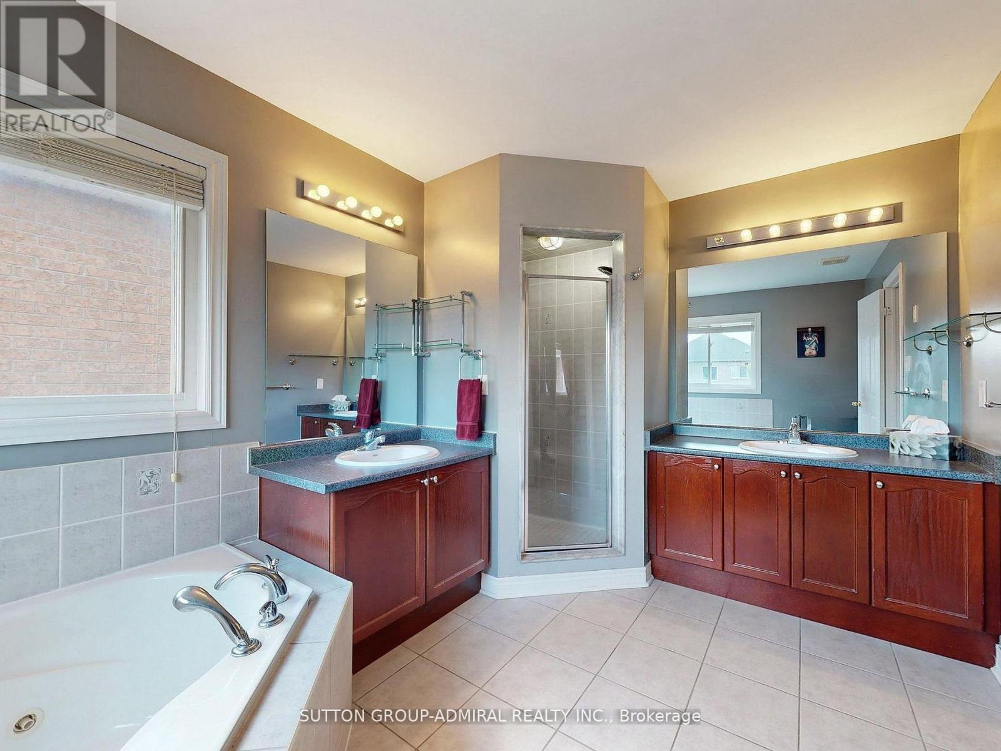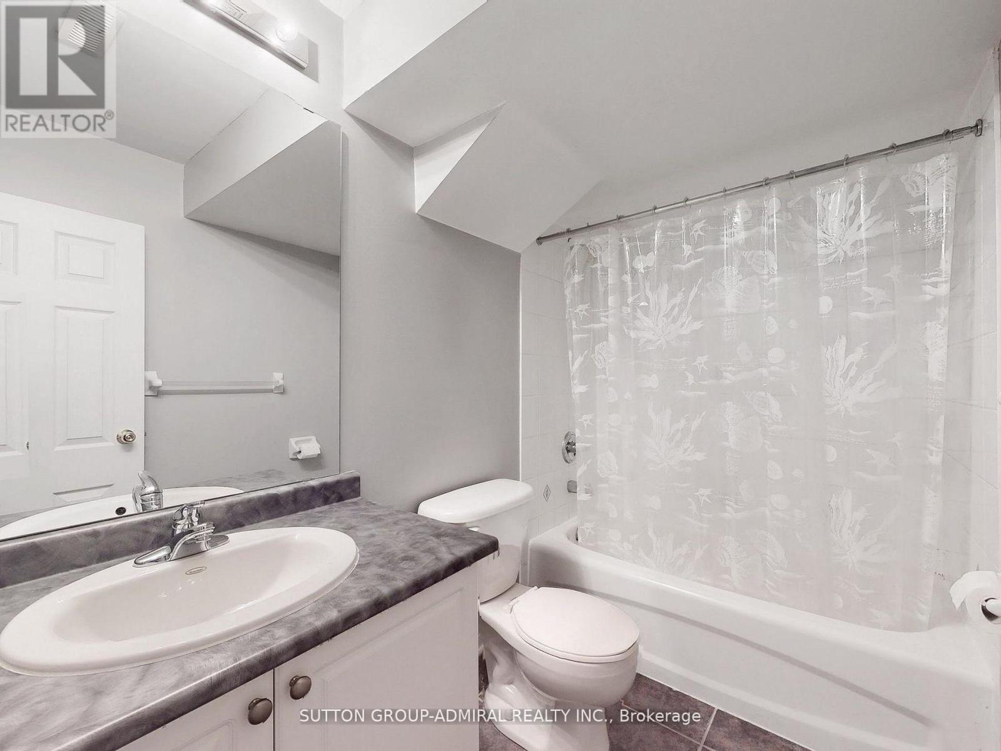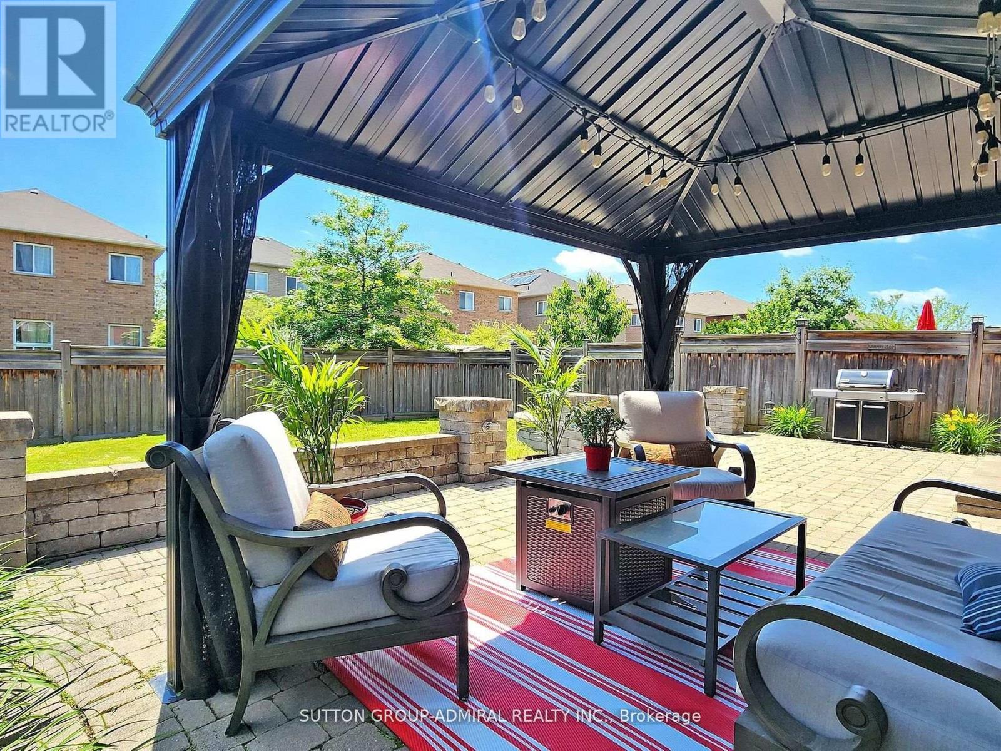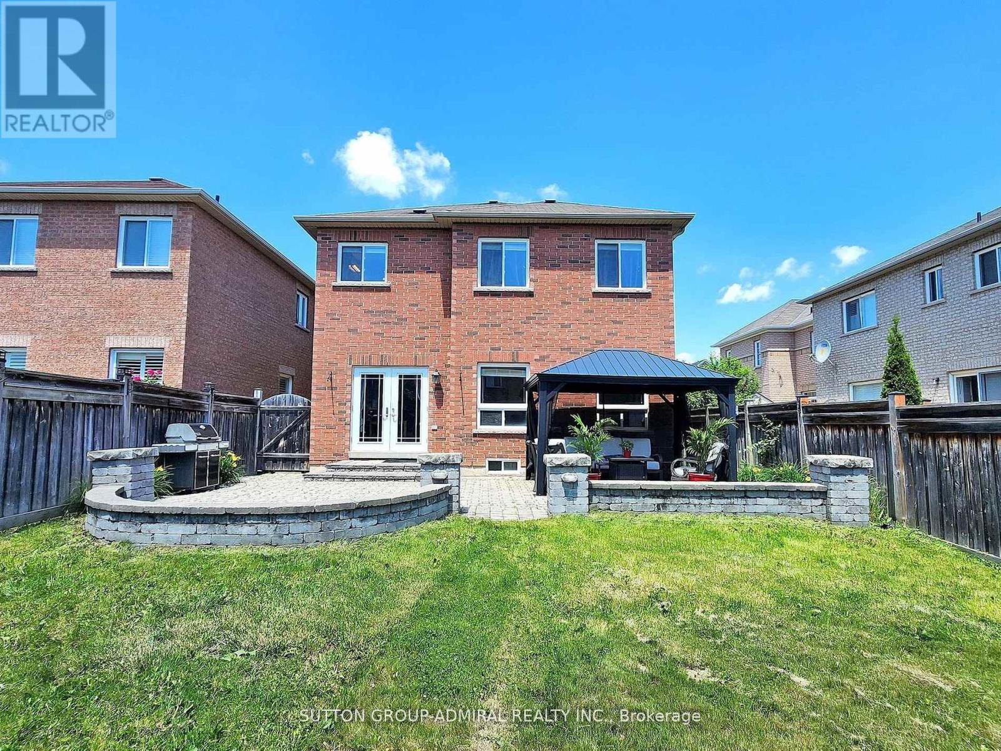$1,209,000
*Large 4 Bedroom Detached home On A Premium Lot* *Finished Basement By The Builder*Perfect In-Law Suite With Direct Access From Garage/Laundry Room* * Family Size Eat-In Kitchen With Mirror Backsplash & Stainless Steel Appliances Having A Walk-Out To A Premium Landscaped Backyard* *9 Foot Main Ceilings* * French Doors* *Open Concept Family Room With Gas Fireplace* * Large Master Bedroom With Whirlpool Tub & A Huge Walk-In Closet* *Landscaping Of Interlock & Outside Lighting* *High Demand Area* Please Note: Basement And Living/Dining Room Are Virtual staged. (id:59911)
Property Details
| MLS® Number | W12028734 |
| Property Type | Single Family |
| Neigbourhood | Mount Pleasant |
| Community Name | Credit Valley |
| Parking Space Total | 5 |
Building
| Bathroom Total | 4 |
| Bedrooms Above Ground | 4 |
| Bedrooms Below Ground | 1 |
| Bedrooms Total | 5 |
| Appliances | Central Vacuum |
| Basement Development | Finished |
| Basement Type | N/a (finished) |
| Construction Style Attachment | Detached |
| Cooling Type | Central Air Conditioning |
| Exterior Finish | Brick |
| Fireplace Present | Yes |
| Flooring Type | Carpeted, Ceramic |
| Half Bath Total | 1 |
| Heating Fuel | Natural Gas |
| Heating Type | Forced Air |
| Stories Total | 2 |
| Size Interior | 2,000 - 2,500 Ft2 |
| Type | House |
| Utility Water | Municipal Water |
Parking
| Attached Garage | |
| Garage |
Land
| Acreage | No |
| Sewer | Sanitary Sewer |
| Size Depth | 122 Ft ,4 In |
| Size Frontage | 36 Ft ,10 In |
| Size Irregular | 36.9 X 122.4 Ft ; 36.86 Ft X 118.87 Ft X 37.02 Ft X 122.40 |
| Size Total Text | 36.9 X 122.4 Ft ; 36.86 Ft X 118.87 Ft X 37.02 Ft X 122.40 |
Interested in 13 Fallgate Drive, Brampton, Ontario L6X 0R5?
Moe Caruso
Salesperson
www.moecaruso.com
1881 Steeles Ave. W.
Toronto, Ontario M3H 5Y4
(416) 739-7200
(416) 739-9367
www.suttongroupadmiral.com/



