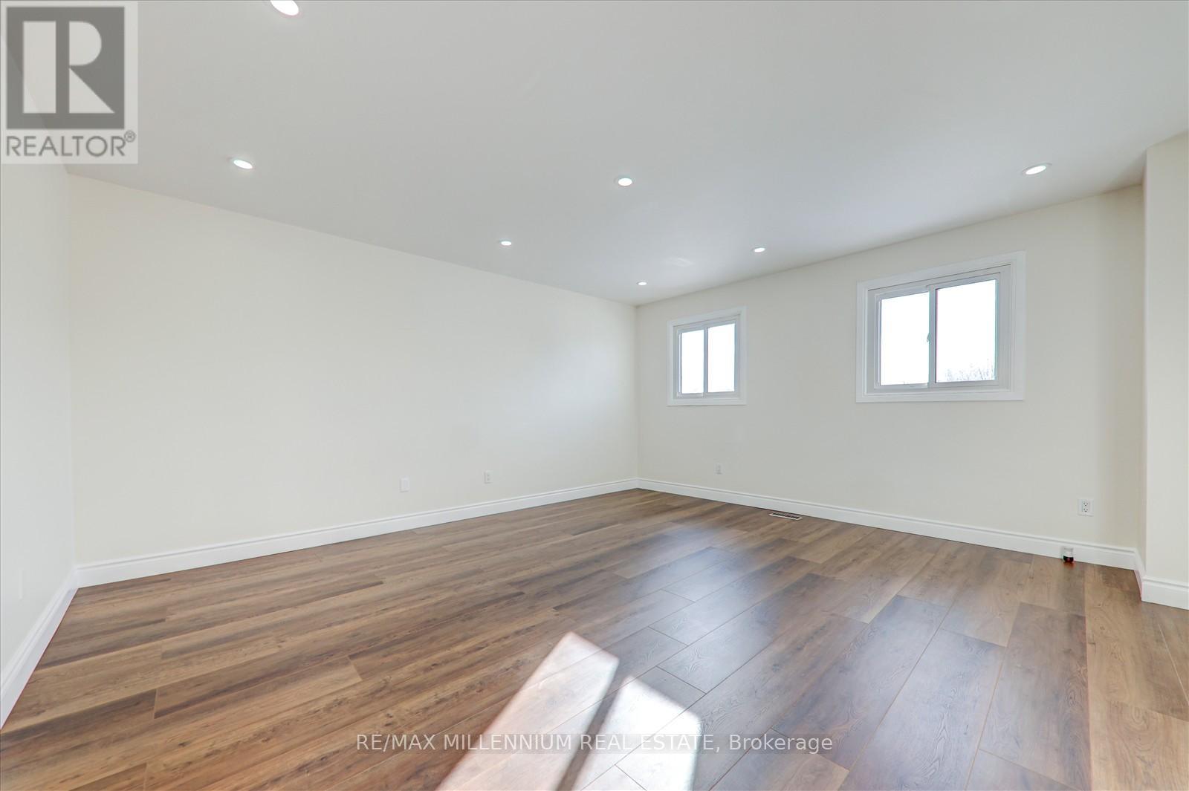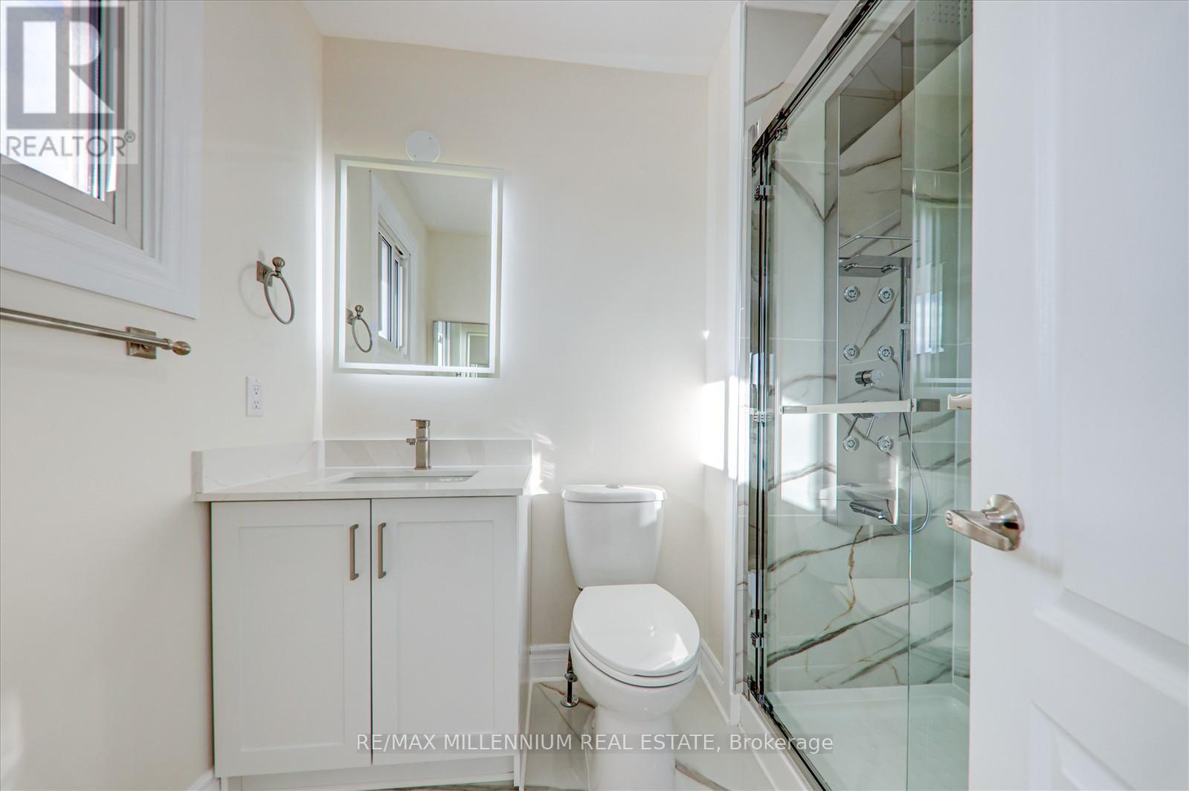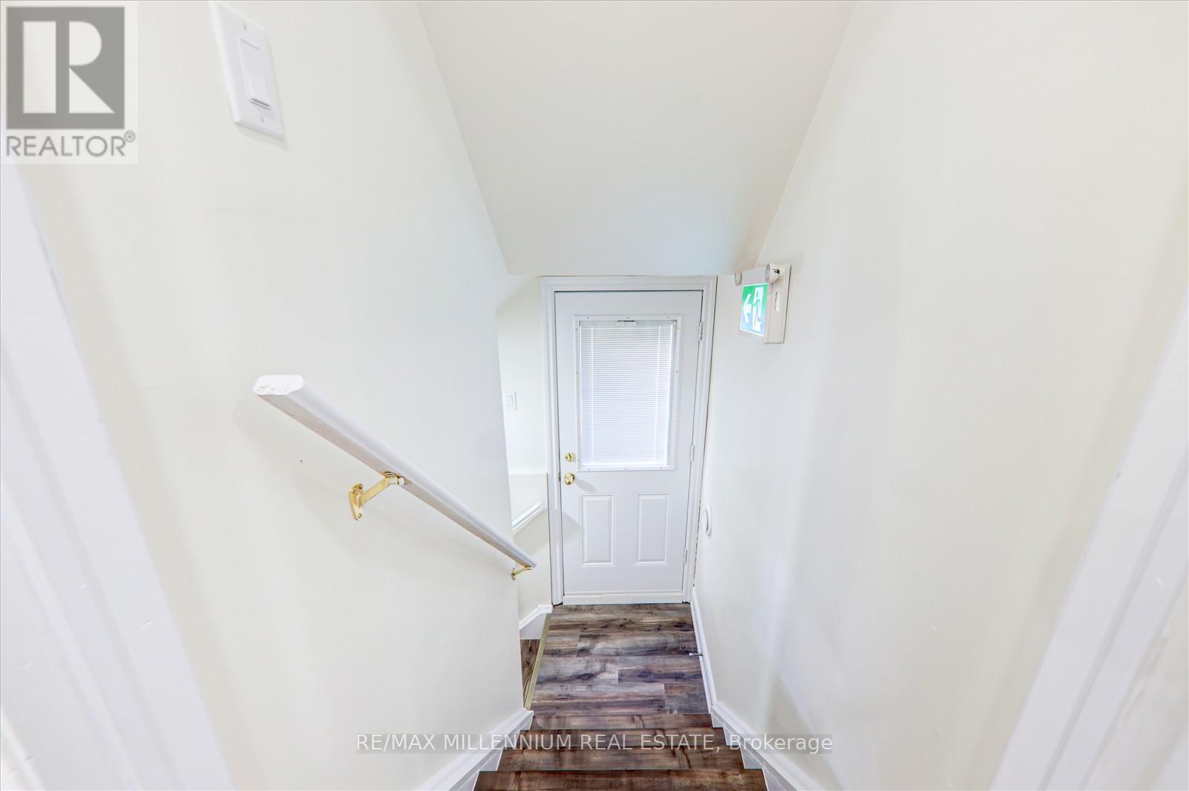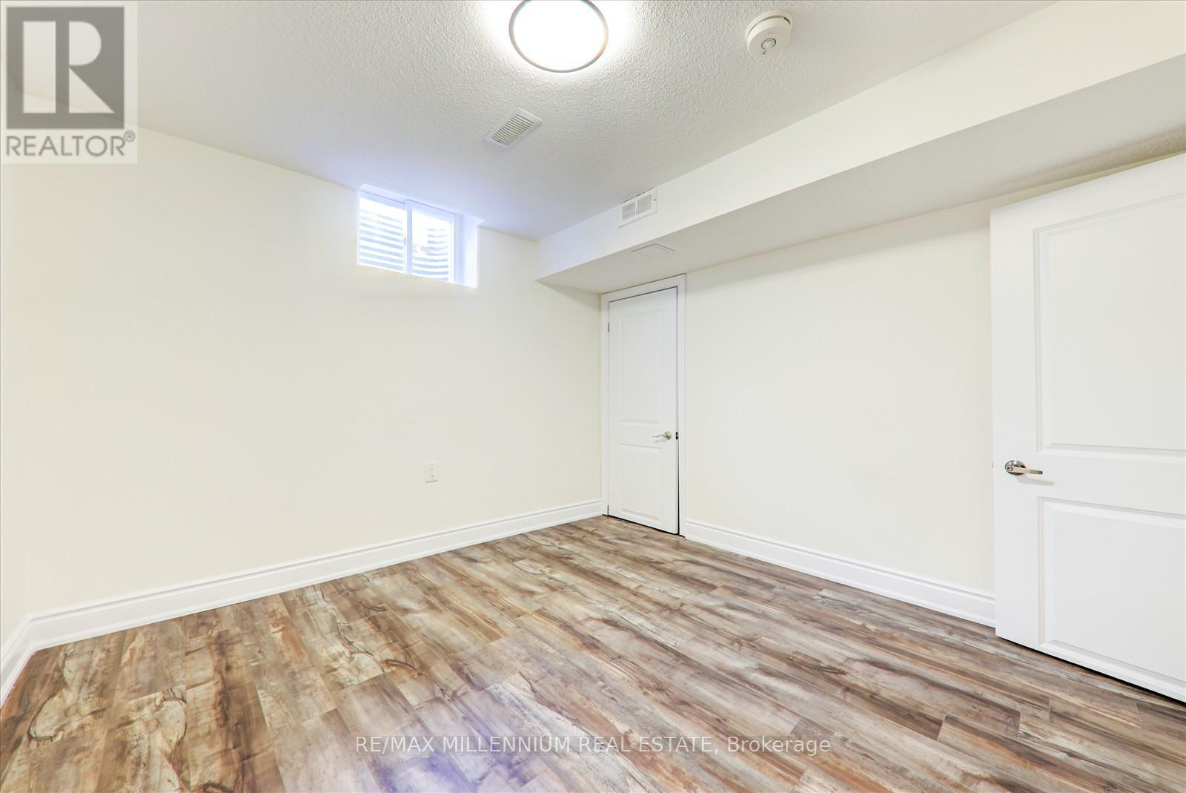6 Bedroom
4 Bathroom
2,000 - 2,500 ft2
Central Air Conditioning
Forced Air
$999,000
Welcome to 13 Ebby Ave, a stunning 4+2 bedroom, 3.5 bathroom detached home in one of Bramptons most desirable neighborhoods. Fully renovated from top to bottom with modern finishes and brand-new kitchen appliances, this home boasts modern upgrades and a legal basement apartmentoffering the perfect blend of luxury, functionality, and income potential! Features You'll Love (1) Fully Renovated & Move-In Ready Enjoy brand-new flooring, pot lights, sleek cabinets, stylish new washrooms, and high-end appliances. Turnkey homejust unpack and settle in! (2) Bright & Spacious Layout Open-concept main floor with modern finishes, creating a warm and inviting atmosphere. (3) Chefs Dream Kitchen Newly upgraded with contemporary cabinetry, stainless steel appliances and ample storage, perfect for home-cooked meals and entertaining. (4) Primary Suite Retreat Spacious master bedroom featuring a walk-in closet and a luxurious ensuite. (5) Attached Double Garage & Driveway Plenty of parking with convenient access. (6) Finished Backyard Cement backyard for low maintenance, longevity, & versatility. (7) Legal Basement Apartment A fantastic mortgage helper or space for extended family, this self-contained unit offers rental income potential in a prime location. (8) Unbeatable Location Everything You Need at Your Doorstep! 2 Public Schools & 2 Catholic Schools within walking distance perfect for growing families. Plus, 2 Recreational Centers & a Public Library nearby for fitness, sports, and community activities. Daycare & Local Plazas offering shopping, dining, and everyday conveniences. Minutes from Highway 410 for easy commute to Toronto and surrounding areas. Whether you're a family looking for a turnkey home or an investor seeking a high-demand rental property, 13 Ebby Ave is an opportunity you don't want to miss! Book your private showing today before its gone! (id:54662)
Property Details
|
MLS® Number
|
W11968589 |
|
Property Type
|
Single Family |
|
Community Name
|
Heart Lake West |
|
Parking Space Total
|
8 |
Building
|
Bathroom Total
|
4 |
|
Bedrooms Above Ground
|
4 |
|
Bedrooms Below Ground
|
2 |
|
Bedrooms Total
|
6 |
|
Basement Features
|
Apartment In Basement |
|
Basement Type
|
N/a |
|
Construction Style Attachment
|
Detached |
|
Cooling Type
|
Central Air Conditioning |
|
Exterior Finish
|
Brick |
|
Half Bath Total
|
1 |
|
Heating Fuel
|
Natural Gas |
|
Heating Type
|
Forced Air |
|
Stories Total
|
2 |
|
Size Interior
|
2,000 - 2,500 Ft2 |
|
Type
|
House |
|
Utility Water
|
Municipal Water |
Parking
Land
|
Acreage
|
No |
|
Sewer
|
Sanitary Sewer |
|
Size Depth
|
109 Ft ,10 In |
|
Size Frontage
|
35 Ft ,1 In |
|
Size Irregular
|
35.1 X 109.9 Ft |
|
Size Total Text
|
35.1 X 109.9 Ft |






































