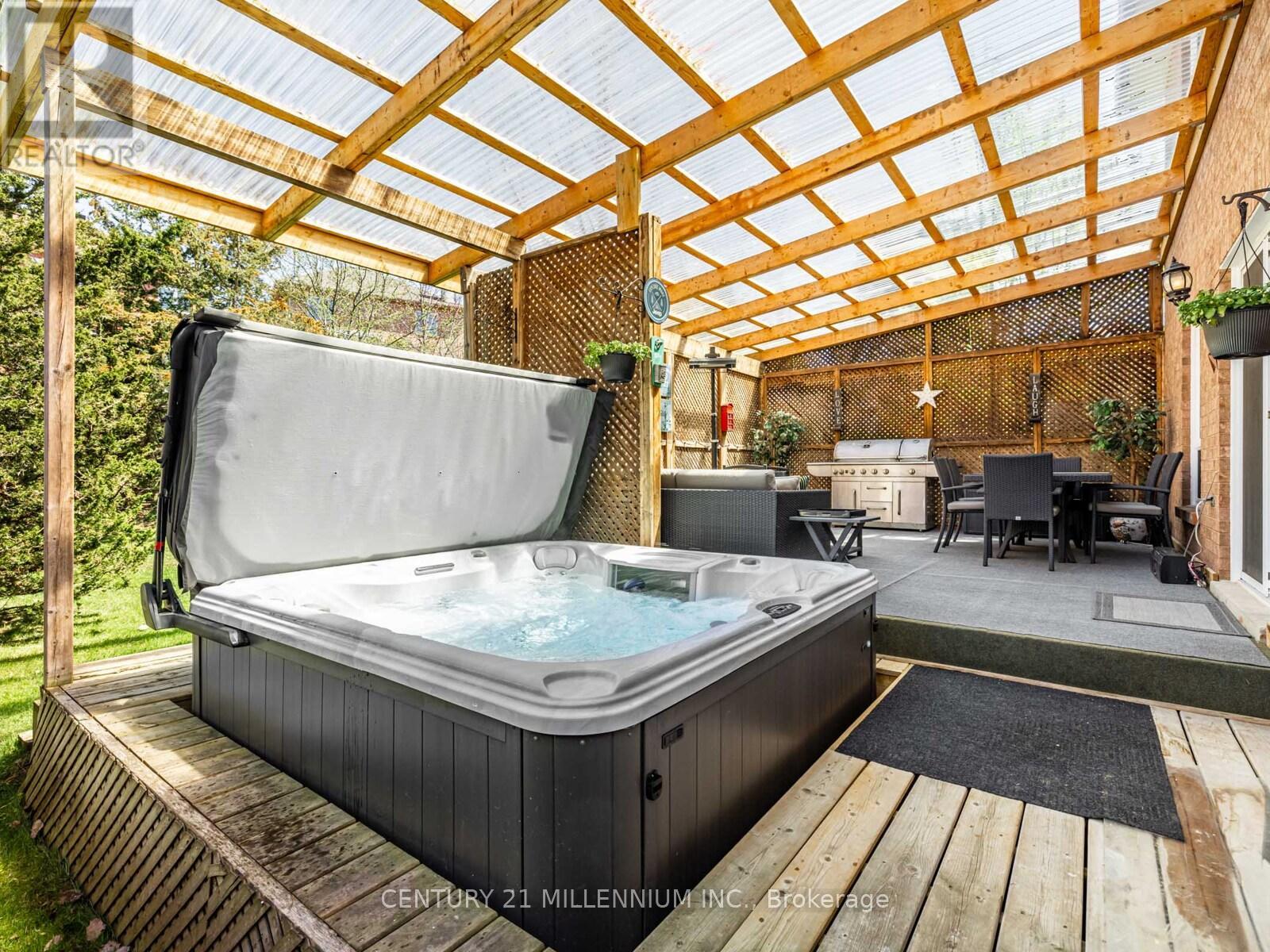$1,299,900
Beautiful Detached Home in Sought-After Aurora Highlands. Nestled on a quiet crescent in the desirable Aurora Highlands, this beautifully maintained fully detached home offers striking curb appeal and a spacious, sun-filled floorplan that's ready to enjoy. The functional main floor features a bright living room, formal dining room, and a cozy family room with working fireplace, all overlooked by a family-sized eat-in kitchen. Walk out from the kitchen to a large covered deck, perfect for year-round barbecuing and entertaining. Rich, dark-stained hardwood floors run throughout the main and second levels, complemented by a skylight above the elegant spiral staircase, creating a seamless transition from living to sleeping spaces. Upstairs, the oversized primary bedroom offers a walk-in closet and 4-piece ensuite, while all three secondary bedrooms are generously sized, with a renovated main bathroom to serve them. The fully finished basement is open-concept with a full bathroom, offering ideal space for recreation, guests, or extended family. Additional features include an updated roof, windows, and doors, a double-car garage, and a private driveway that fits 3 cars. This is a turn-key opportunity to own a spacious home in one of Auroras most established and family-friendly neighborhoods. (id:59911)
Property Details
| MLS® Number | N12138468 |
| Property Type | Single Family |
| Community Name | Aurora Highlands |
| Parking Space Total | 5 |
Building
| Bathroom Total | 4 |
| Bedrooms Above Ground | 4 |
| Bedrooms Total | 4 |
| Appliances | Dishwasher, Dryer, Stove, Washer, Refrigerator |
| Basement Development | Finished |
| Basement Type | Full (finished) |
| Construction Style Attachment | Detached |
| Cooling Type | Central Air Conditioning |
| Exterior Finish | Brick |
| Fireplace Present | Yes |
| Flooring Type | Carpeted, Hardwood, Ceramic |
| Foundation Type | Concrete |
| Half Bath Total | 1 |
| Heating Fuel | Natural Gas |
| Heating Type | Forced Air |
| Stories Total | 2 |
| Size Interior | 2,000 - 2,500 Ft2 |
| Type | House |
| Utility Water | Municipal Water |
Parking
| Attached Garage | |
| Garage |
Land
| Acreage | No |
| Sewer | Sanitary Sewer |
| Size Depth | 131 Ft ,1 In |
| Size Frontage | 35 Ft ,9 In |
| Size Irregular | 35.8 X 131.1 Ft |
| Size Total Text | 35.8 X 131.1 Ft |
Interested in 129 Chiswick Crescent, Aurora, Ontario L4G 6P1?

Ryan Anderson
Salesperson
www.century21.ca/ryan.anderson
www.facebook.com/ryananderson.realtor/
181 Queen St East
Brampton, Ontario L6W 2B3
(905) 450-8300
www.c21m.ca/





































