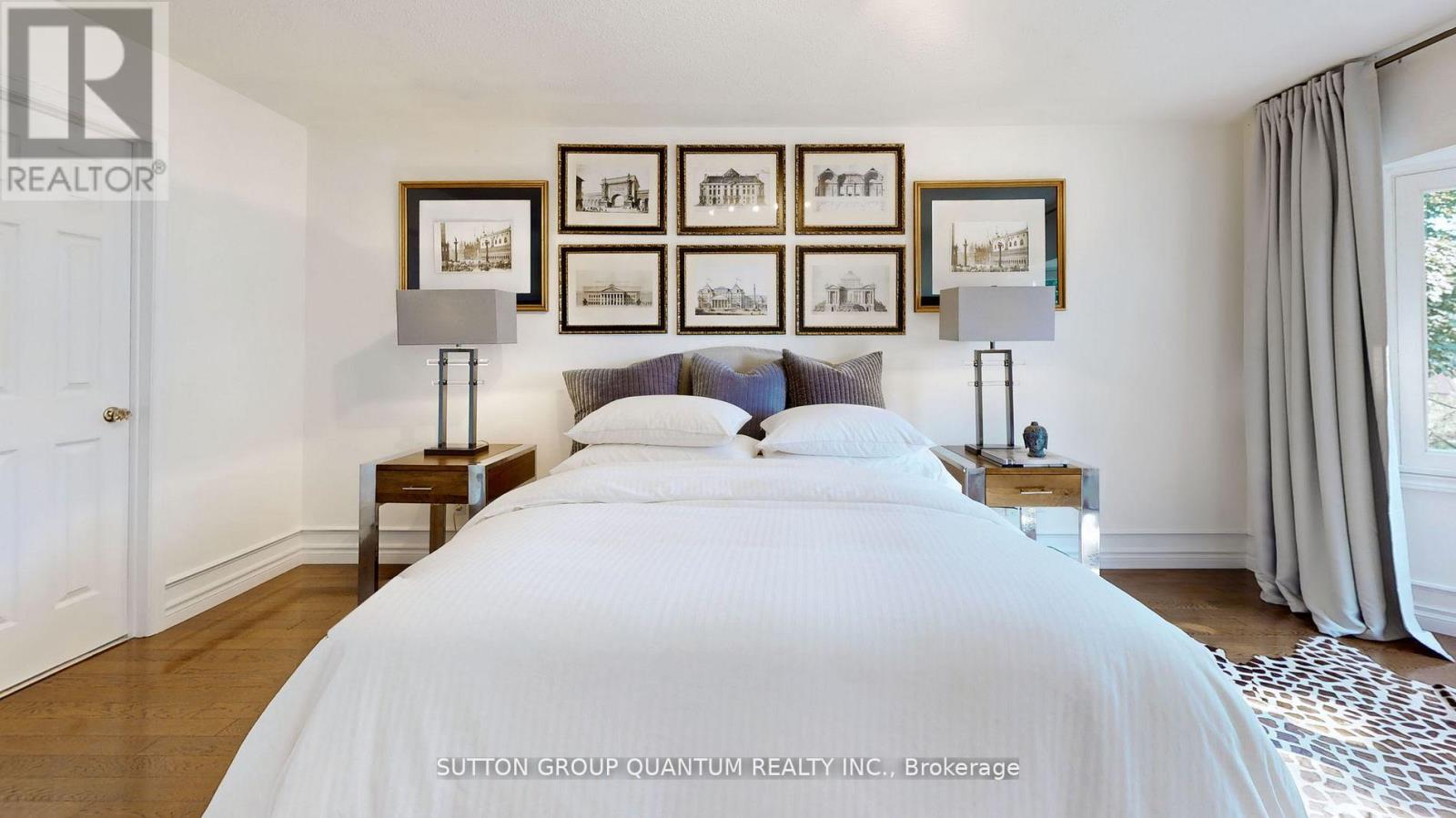$1,649,900
Live in a beautifully remodeled home on one of the most desirable streets in Deer Run Area. Featuring oak hardwood floors, spot lights and crown molding throughout, 2 fireplaces, I/G sprinkler system, kitchen with quartz countertops, an oversized island, and top-of-the-line Jenn Air & Miele appliances. The open-concept kitchen and family room, complete with a fireplace, span the entire back of the house, offering access to the backyard. Ideal for entertaining, the spacious Living/Dining and Family/ Kitchen area provide seamless flow. Surrounded by mature trees and beautifully landscaped garden, the property offers an outdoor retreat. Upstairs features 9-ft ceiling, a second family/living room with fireplace, and marble-finished bathrooms. Finished bsmt with walk-out includes an In-Law Suite with a separate entrance. Close To all amenities: Erindale GO, Parks, Conservation Area, River, Golf, Sq1, great neighbourhood with tennis court exclusively for Deer Run community members. (id:54662)
Property Details
| MLS® Number | W11961140 |
| Property Type | Single Family |
| Community Name | Creditview |
| Amenities Near By | Public Transit, Schools |
| Features | Conservation/green Belt |
| Parking Space Total | 6 |
Building
| Bathroom Total | 4 |
| Bedrooms Above Ground | 4 |
| Bedrooms Below Ground | 2 |
| Bedrooms Total | 6 |
| Appliances | Dishwasher, Dryer, Microwave, Range, Refrigerator, Washer |
| Basement Development | Finished |
| Basement Features | Walk Out |
| Basement Type | N/a (finished) |
| Construction Style Attachment | Detached |
| Cooling Type | Central Air Conditioning |
| Exterior Finish | Brick |
| Fireplace Present | Yes |
| Fireplace Total | 2 |
| Flooring Type | Hardwood, Laminate, Ceramic, Carpeted |
| Foundation Type | Brick |
| Half Bath Total | 1 |
| Heating Fuel | Natural Gas |
| Heating Type | Forced Air |
| Stories Total | 2 |
| Size Interior | 2,500 - 3,000 Ft2 |
| Type | House |
| Utility Water | Municipal Water |
Parking
| Detached Garage |
Land
| Acreage | No |
| Land Amenities | Public Transit, Schools |
| Sewer | Sanitary Sewer |
| Size Depth | 100 Ft ,1 In |
| Size Frontage | 57 Ft ,2 In |
| Size Irregular | 57.2 X 100.1 Ft |
| Size Total Text | 57.2 X 100.1 Ft|under 1/2 Acre |
Utilities
| Sewer | Installed |
Interested in 1284 Deer Run, Mississauga, Ontario L5C 3R6?
Margaret Kadziela
Salesperson
1673b Lakeshore Rd.w., Lower Levl
Mississauga, Ontario L5J 1J4
(905) 469-8888
(905) 822-5617






























