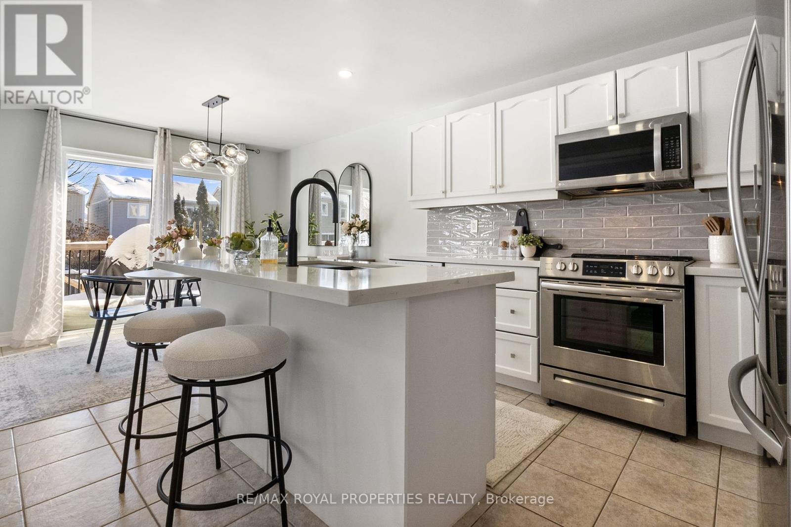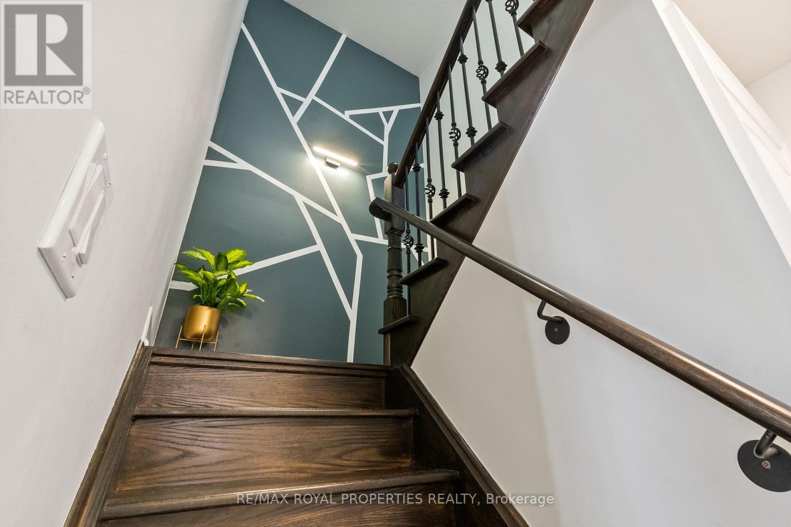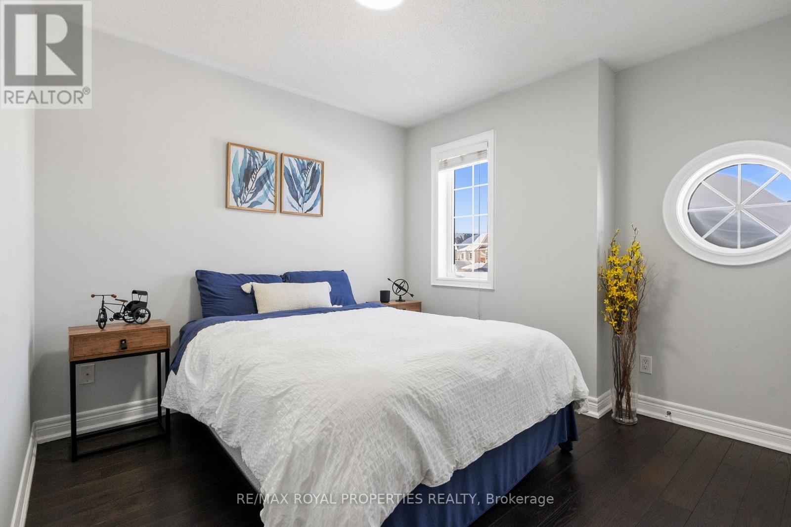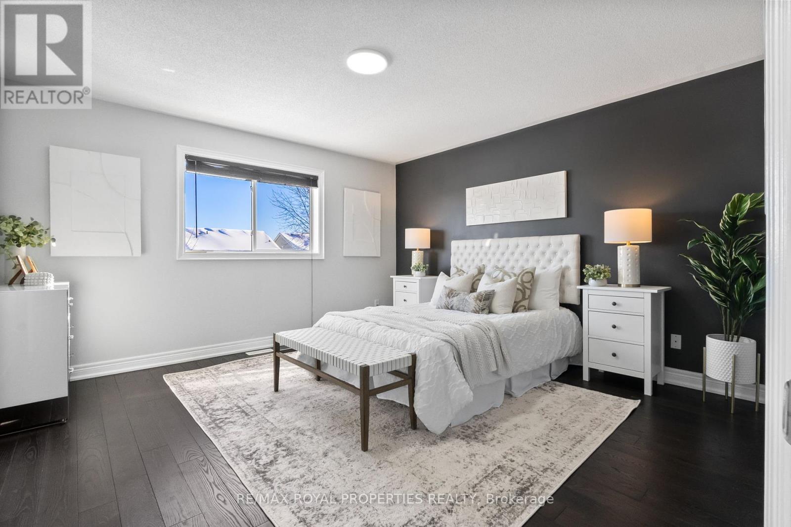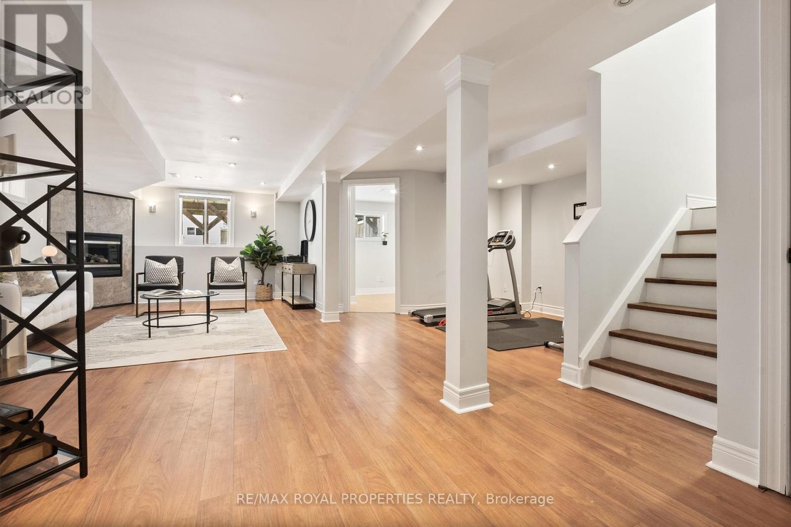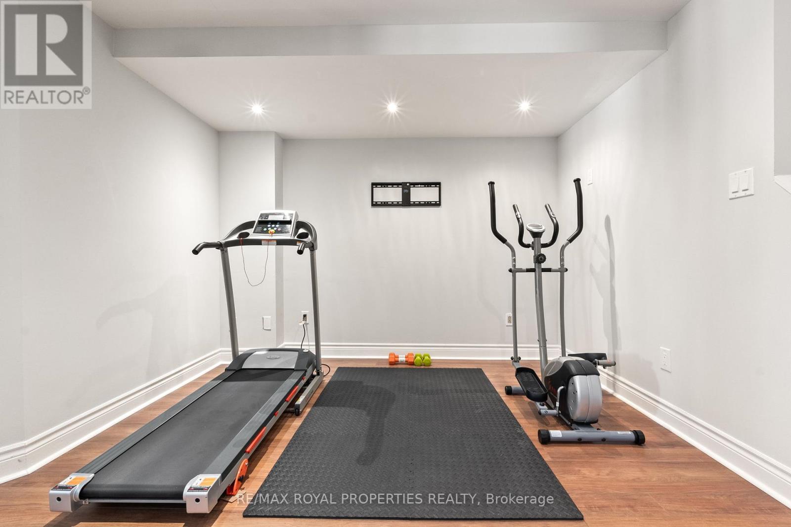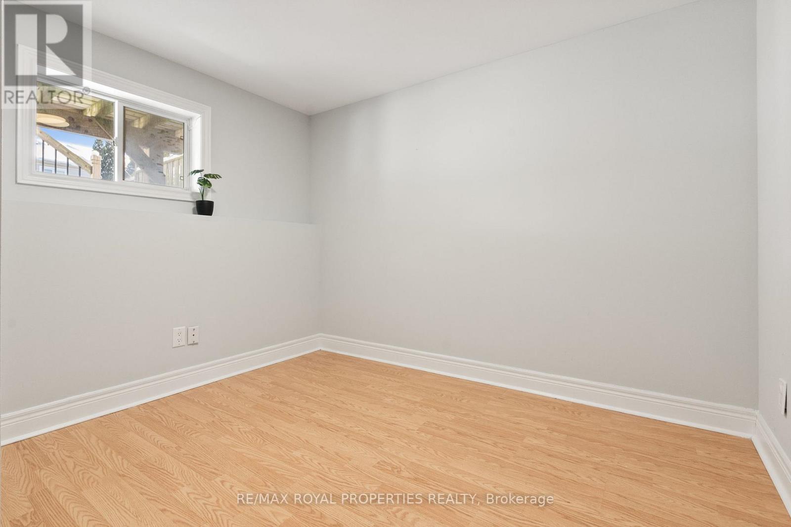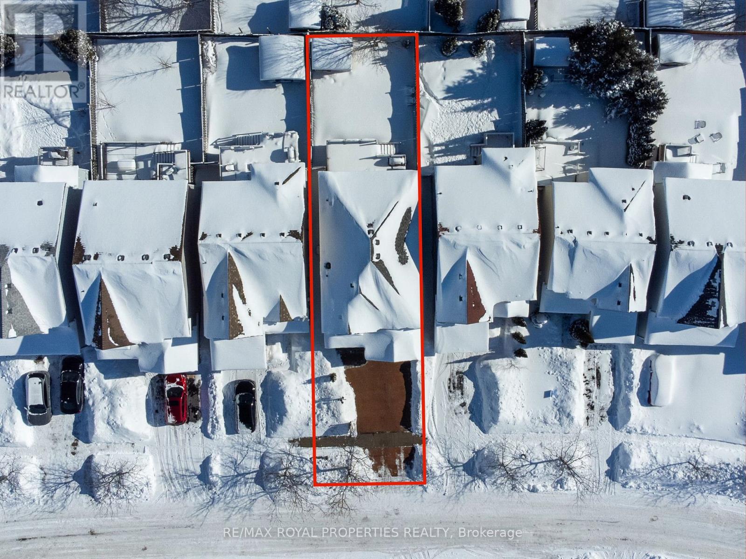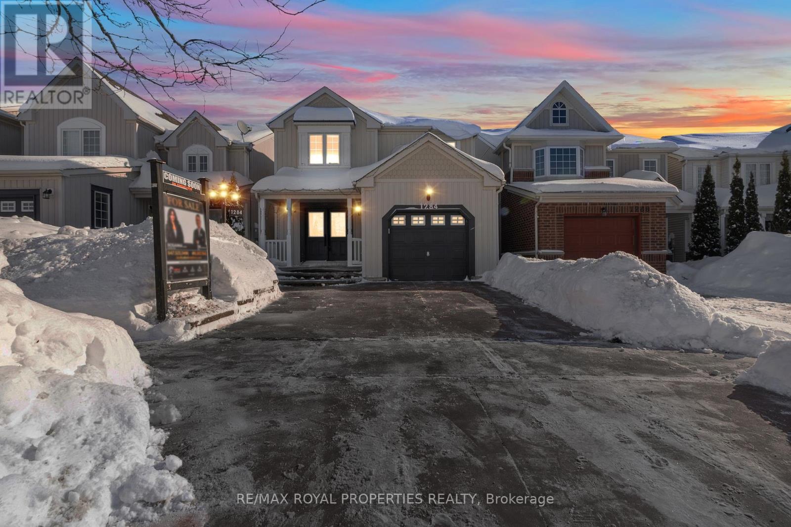$929,900
This Exceptional 4+1 Bedroom, 4-Bathroom Home In The Sought After Pinecrest Community Of North Oshawa Is A True Testament To Meticulous Care And Attention To Detail. Beautifully Maintained, It Features Gleaming Hardwood Floors From The Main To The Second Level, Creating A Warm And Inviting Atmosphere. The Bright And Spacious Great Room, Complete With A Cozy Gas Fireplace, Seamlessly Flows Into The Modern Open-Concept Family Space. The Updated Kitchen Boasts Sleek Stainless Steel Appliances, A Stylish Bar Island, And A Breakfast Area With A Walkout To A Large Deck Overlooking The Fully Fenced Backyard-Perfect For Outdoor Enjoyment. The Fully Finished Basement Offers Additional Living Space And Features A Second Gas Fireplace, Making It A Warm And Inviting Retreat. The Concrete Driveway Provides Parking For Two, Leading To A Garage With An Automatic Door Opener. Conveniently Located Within Walking Distance To Schools, Parks, And Transit, And Just Minutes From Grocery Stores, Highway 401, And 407, This Home Offers Both Comfort And Accessibility. Don't Miss This Incredible Opportunity To Own A Beautifully Maintained Gem In One Of North Oshawa's Most Desirable Neighbourhoods! (id:54662)
Property Details
| MLS® Number | E11982899 |
| Property Type | Single Family |
| Neigbourhood | Pinecrest |
| Community Name | Pinecrest |
| Amenities Near By | Park, Public Transit, Schools |
| Parking Space Total | 3 |
| Structure | Deck, Porch |
Building
| Bathroom Total | 4 |
| Bedrooms Above Ground | 4 |
| Bedrooms Below Ground | 1 |
| Bedrooms Total | 5 |
| Appliances | Water Heater, Water Meter, Dishwasher, Dryer, Microwave, Range, Refrigerator, Stove, Washer, Window Coverings |
| Basement Development | Finished |
| Basement Type | N/a (finished) |
| Construction Style Attachment | Detached |
| Cooling Type | Central Air Conditioning |
| Exterior Finish | Vinyl Siding |
| Fireplace Present | Yes |
| Flooring Type | Laminate, Ceramic, Hardwood |
| Foundation Type | Poured Concrete |
| Half Bath Total | 2 |
| Heating Fuel | Natural Gas |
| Heating Type | Forced Air |
| Stories Total | 2 |
| Type | House |
| Utility Water | Municipal Water |
Parking
| Attached Garage | |
| Garage |
Land
| Acreage | No |
| Fence Type | Fenced Yard |
| Land Amenities | Park, Public Transit, Schools |
| Sewer | Sanitary Sewer |
| Size Depth | 111 Ft ,5 In |
| Size Frontage | 30 Ft ,2 In |
| Size Irregular | 30.18 X 111.45 Ft |
| Size Total Text | 30.18 X 111.45 Ft |
Interested in 1284 Ashgrove Crescent, Oshawa, Ontario L1K 3A6?

Dil Chowdhury
Broker
1801 Harwood Ave N. Unit 5
Ajax, Ontario L1T 0K8
(416) 321-0110
(416) 321-0150
www.remaxroyal.ca/
Rosanna James
Salesperson
(905) 554-0101
(416) 321-0150









